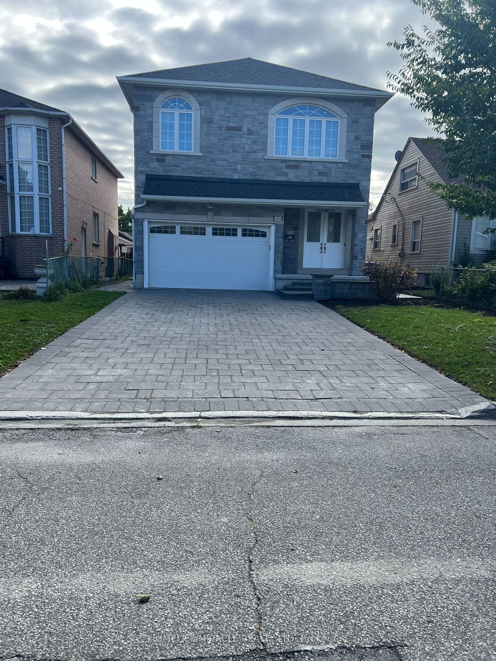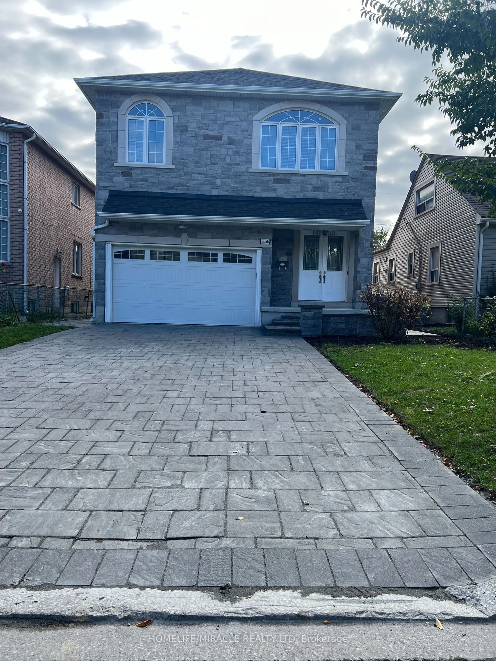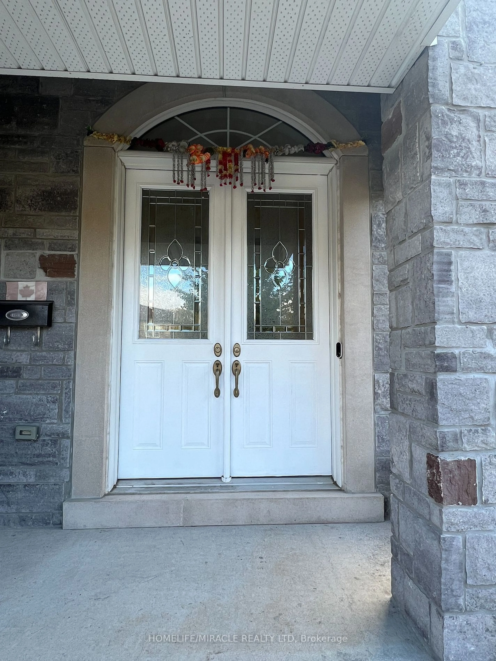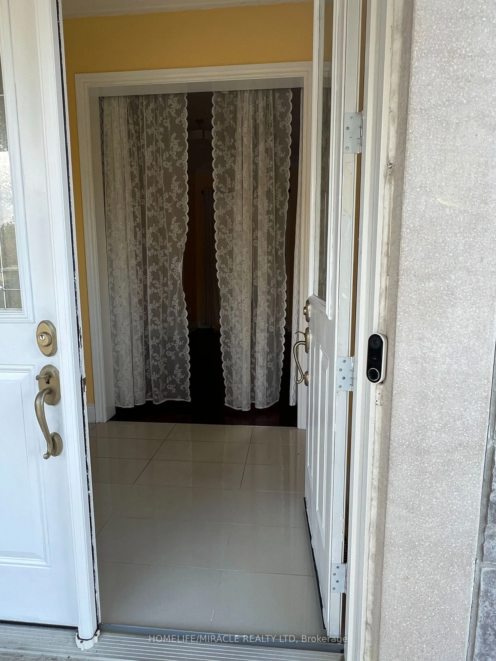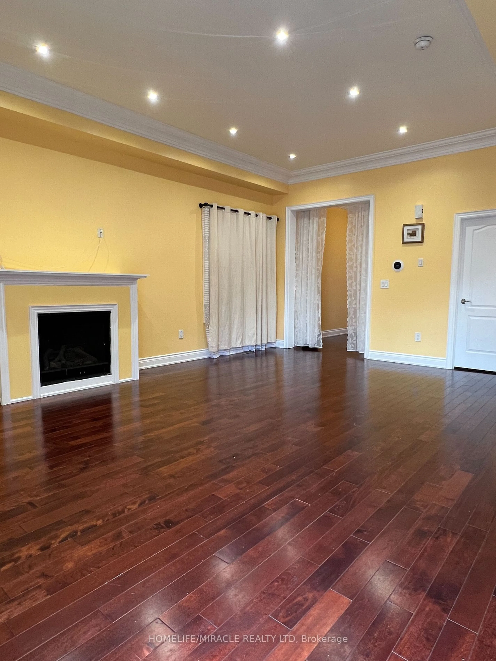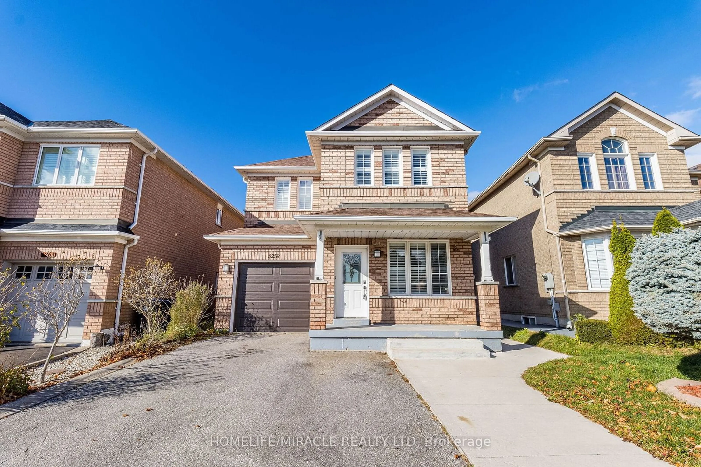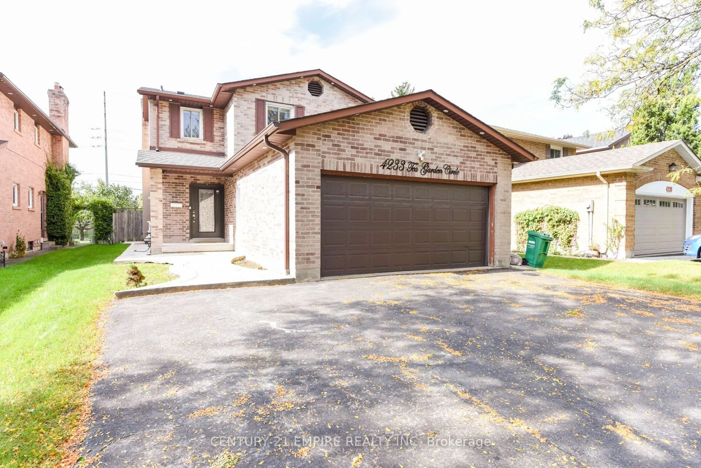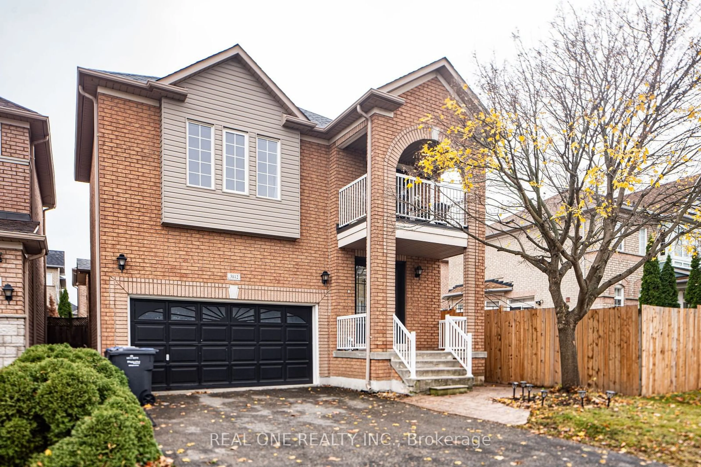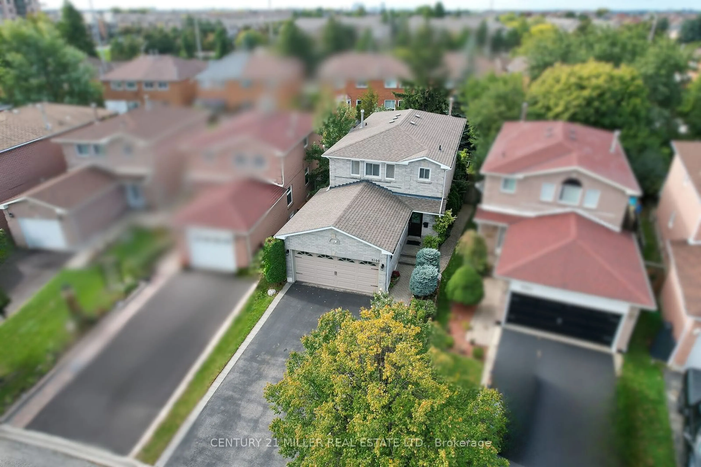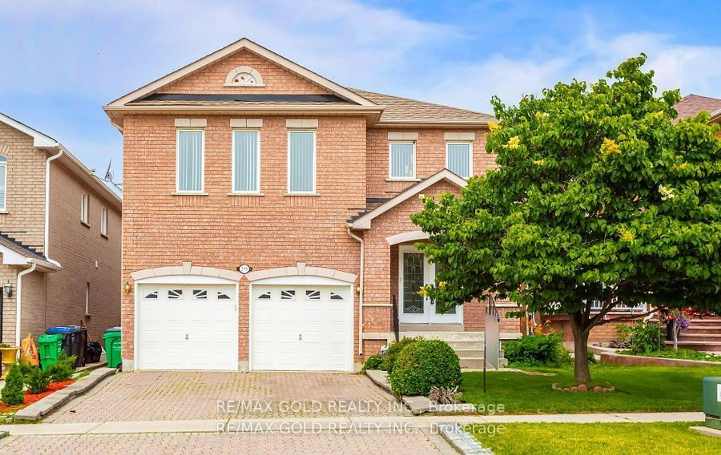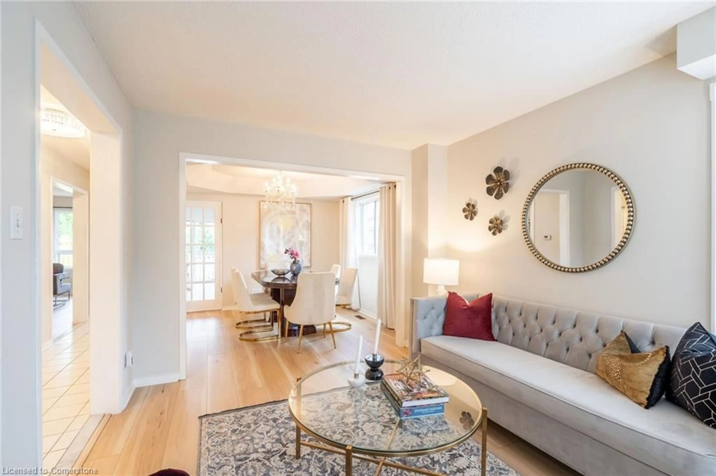3056 Mcnaughton Ave, Mississauga, Ontario L4T 1R7
Contact us about this property
Highlights
Estimated ValueThis is the price Wahi expects this property to sell for.
The calculation is powered by our Instant Home Value Estimate, which uses current market and property price trends to estimate your home’s value with a 90% accuracy rate.Not available
Price/Sqft$625/sqft
Est. Mortgage$5,965/mo
Tax Amount (2024)$7,384/yr
Days On Market41 days
Description
LOCATION, LOCATION, LOCATION at heart of the City. Close to Highway 427, 401 & 407. Close to all amenities and religious places and Stunning CUSTOM built in 2017 detached home with a gorgeous stone front that has to be seen! Beautiful double door entry. Lots of light and an open to above with Sun Light window in the stairwell. This freshly painted home features HARDWOOD floors throughout, smooth ceilings, shutters, pot lights, a wrought iron spindle staircase. There are 4 + 2 spacious bedrooms with two walk out closets. Spacious main floorplan including a huge combined living and dining room. Modern kitchen with quartz counters, soft closure drawers and plenty of cabinets. Breakfast/Island area leads to a fully fenced backyard through glass doors. Roomy 4 car driveway with car garage that includes wooden made shelves for storage. Driveway and backyard is paved with beautiful pavers. Shed in the backyard. Newly installed Heat Pump. Fully finished basement open and spacious with a self contained 2 bedroom unit with Laundry in the basement with separate entrance currently tenanted (tenant willing to stay). All stainless appliances. WINDOW SHUTTERS ON THE MAIN FLOOR. CAMERAS INSTALLED FOR FRONT AND BACK YARD WITH DOOR BELL CAMERA. Gas ignited FIREPLACE. HARDWOOD FLOORS ON FIRST & SECOND LEVELS.
Property Details
Interior
Features
Bsmt Floor
5th Br
3.66 x 3.66Br
3.04 x 3.04Kitchen
3.66 x 3.66Exterior
Features
Parking
Garage spaces 1
Garage type Attached
Other parking spaces 4
Total parking spaces 5
Get up to 1% cashback when you buy your dream home with Wahi Cashback

A new way to buy a home that puts cash back in your pocket.
- Our in-house Realtors do more deals and bring that negotiating power into your corner
- We leverage technology to get you more insights, move faster and simplify the process
- Our digital business model means we pass the savings onto you, with up to 1% cashback on the purchase of your home
