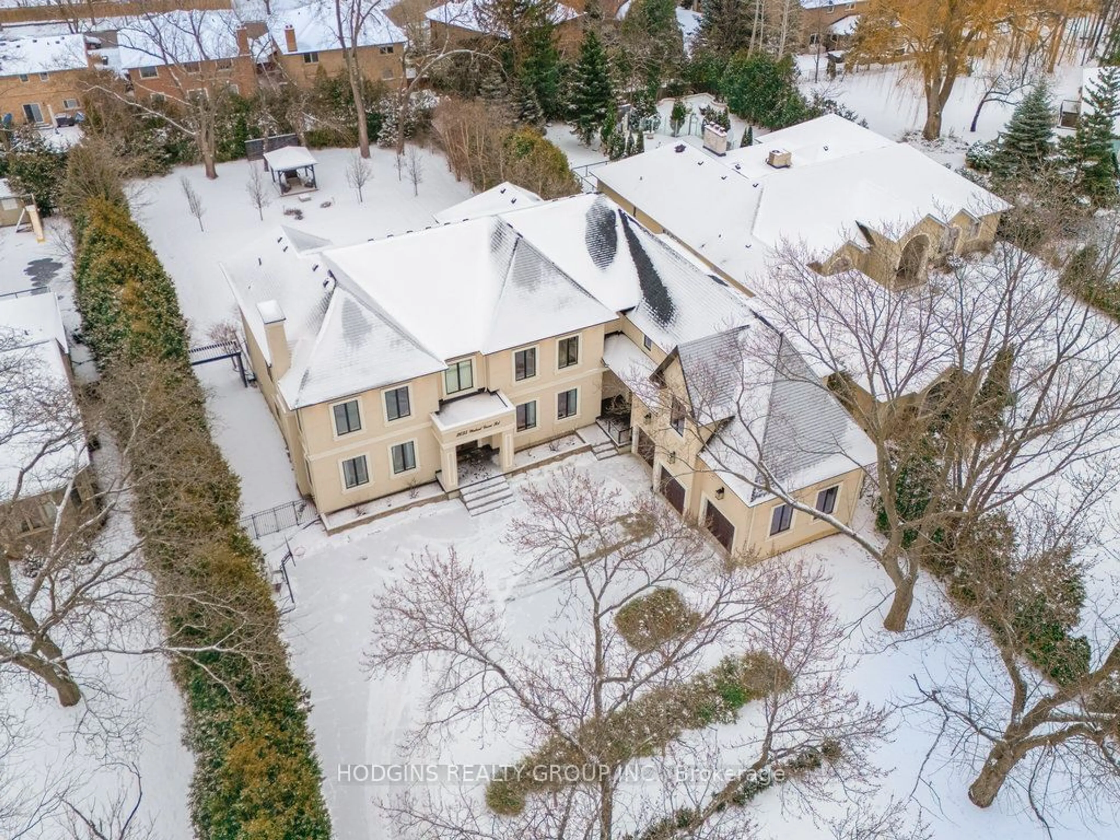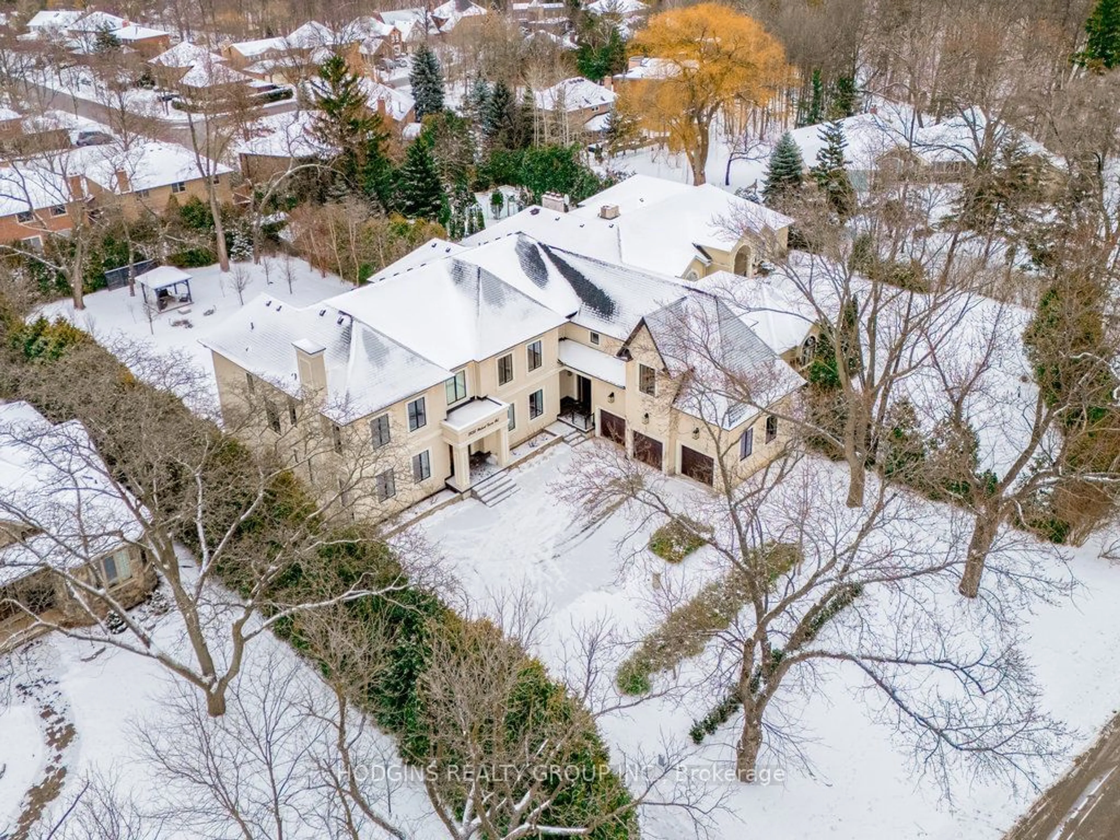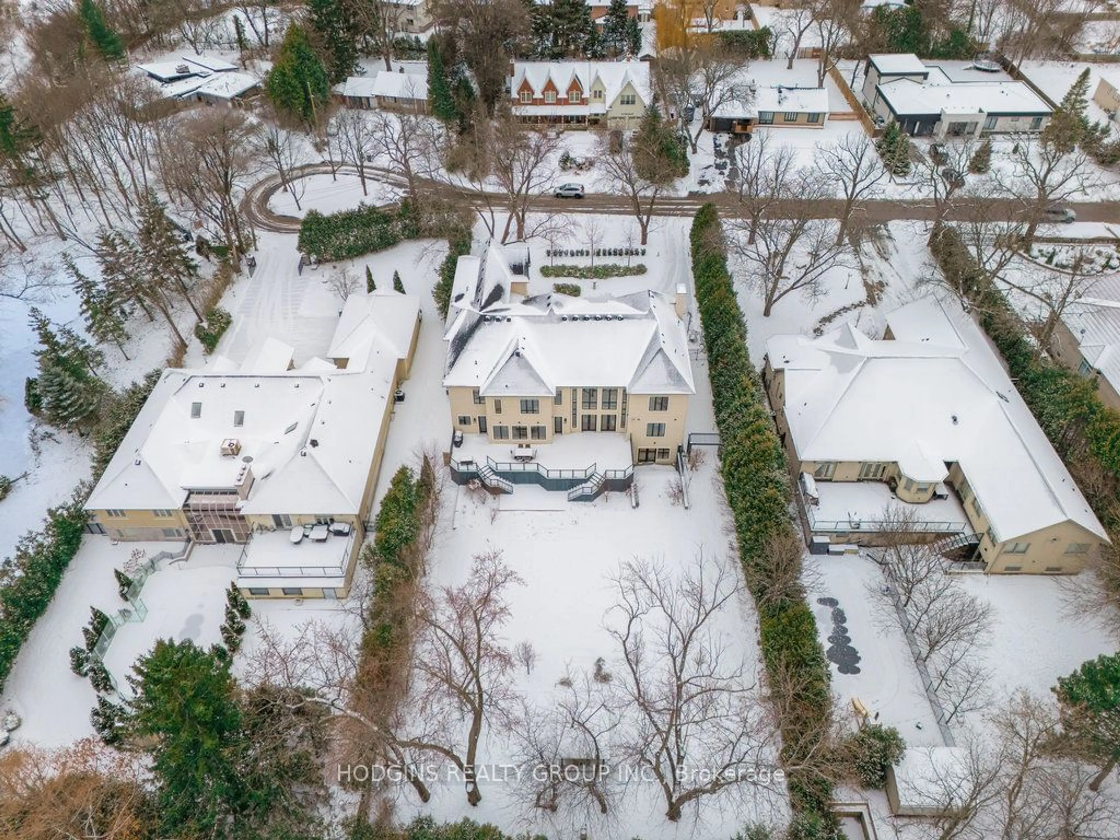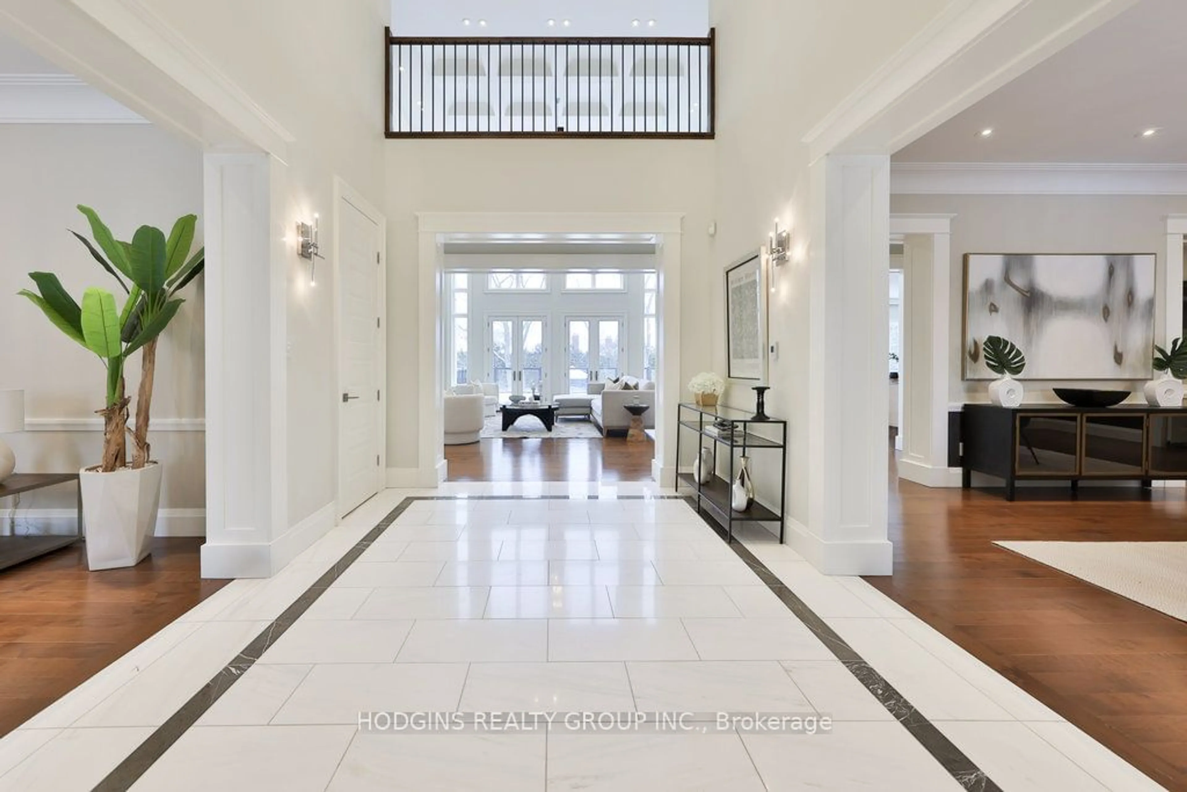3635 Walnut Grove Rd, Mississauga, Ontario L5L 2W9
Contact us about this property
Highlights
Estimated ValueThis is the price Wahi expects this property to sell for.
The calculation is powered by our Instant Home Value Estimate, which uses current market and property price trends to estimate your home’s value with a 90% accuracy rate.Not available
Price/Sqft$550/sqft
Est. Mortgage$23,620/mo
Tax Amount (2024)$34,751/yr
Days On Market15 days
Description
Over 7400 square feet of custom built palatial luxury **rare actual truly above grade** set upon magnificent 100 ft by almost 260 ft sequestered retreat. 5 regal expansive bedrooms each complete with luxurious ensuite and being part of 9 total bathrooms overall. Jaw dropping minimalistic contemporary designer kitchen will inspire the chef in anyone. Massive open concept 2 storey Great Room. Magnificent 7 CEO worthy main floor library.Voluminous Grand entry open to formal Living & Dining rooms befitting your large formal dinner affairs & coveted extended family tributes. Simply in a class of its 3635 Walnut Grove will exceed & graciously accommodate all of your expectations. Strategically located just a quick drive to international airport, downtown Toronto, renowned hospitals & desirable private schools.
Property Details
Interior
Features
Upper Floor
3rd Br
5.61 x 6.174 Pc Ensuite / W/I Closet / O/Looks Frontyard
2nd Br
9.46 x 6.924 Pc Ensuite / W/I Closet / Large Window
5th Br
5.08 x 4.924 Pc Ensuite / O/Looks Backyard / Pot Lights
Prim Bdrm
6.76 x 5.315 Pc Ensuite / Built-In Speakers / W/I Closet
Exterior
Features
Parking
Garage spaces 3
Garage type Attached
Other parking spaces 10
Total parking spaces 13
Property History
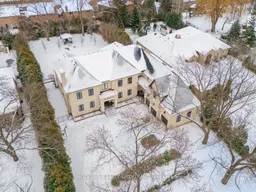 39
39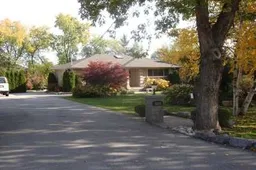
Get up to 1% cashback when you buy your dream home with Wahi Cashback

A new way to buy a home that puts cash back in your pocket.
- Our in-house Realtors do more deals and bring that negotiating power into your corner
- We leverage technology to get you more insights, move faster and simplify the process
- Our digital business model means we pass the savings onto you, with up to 1% cashback on the purchase of your home
