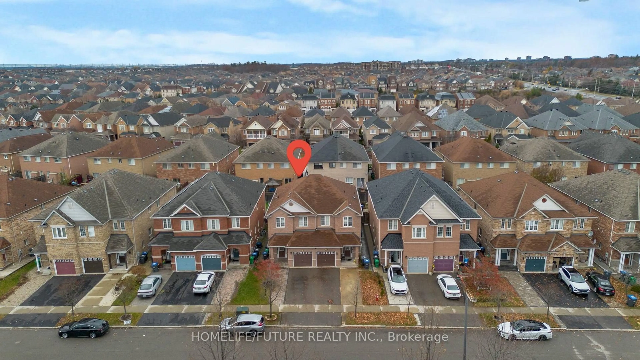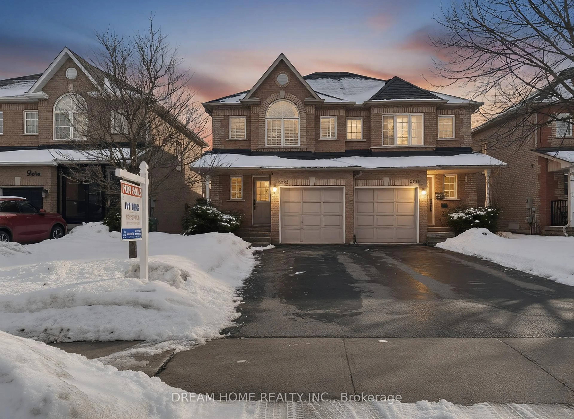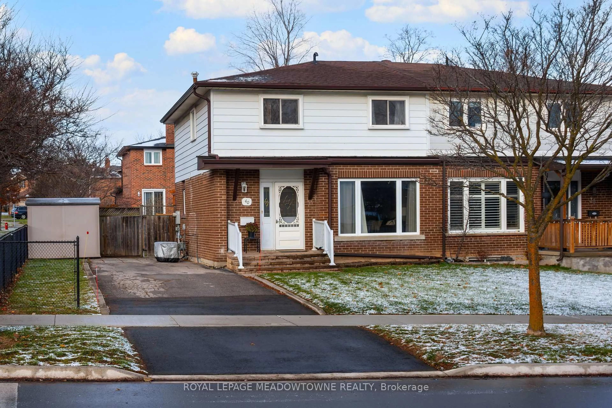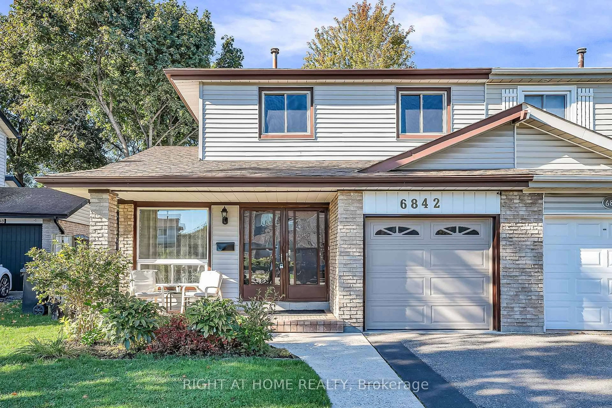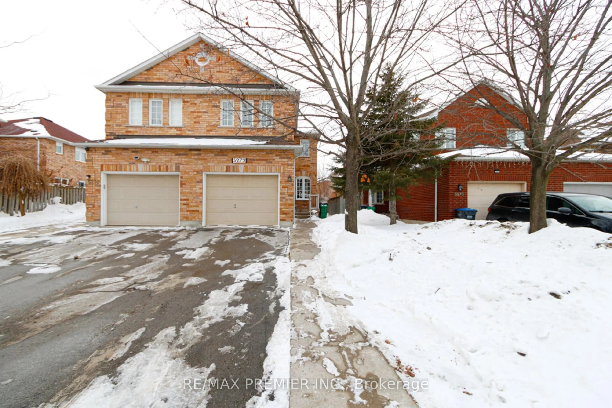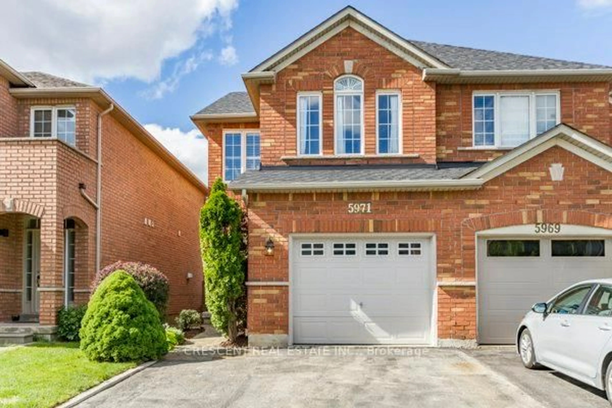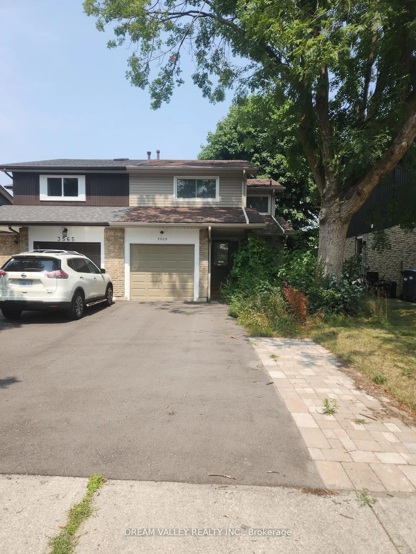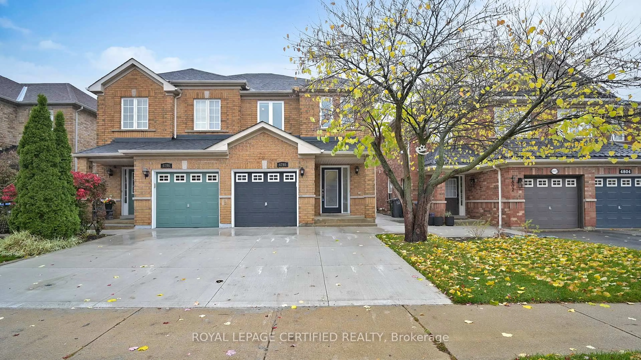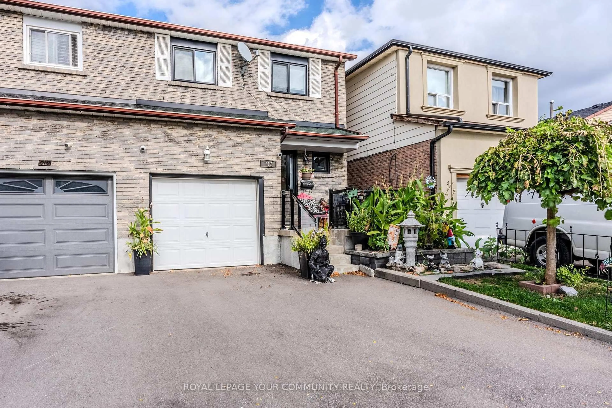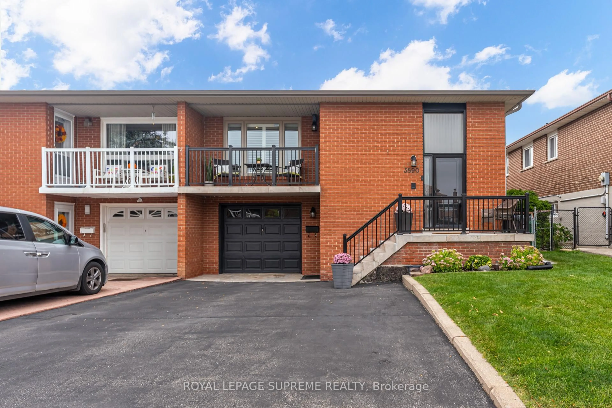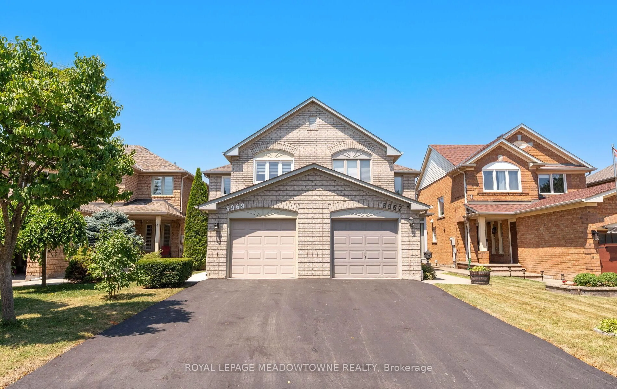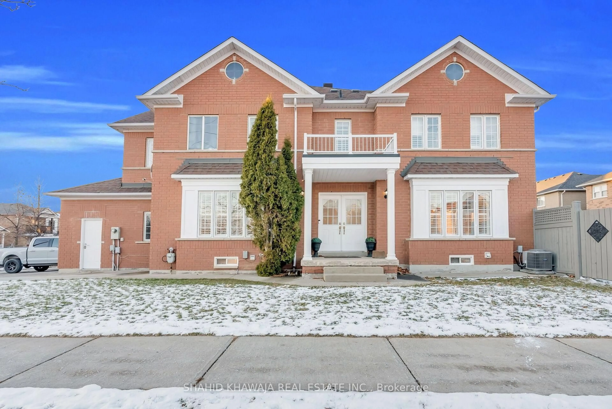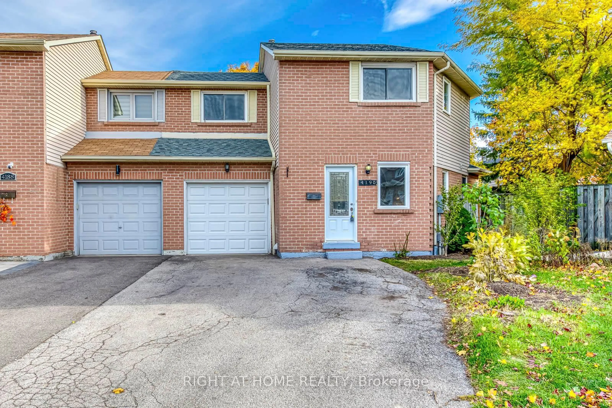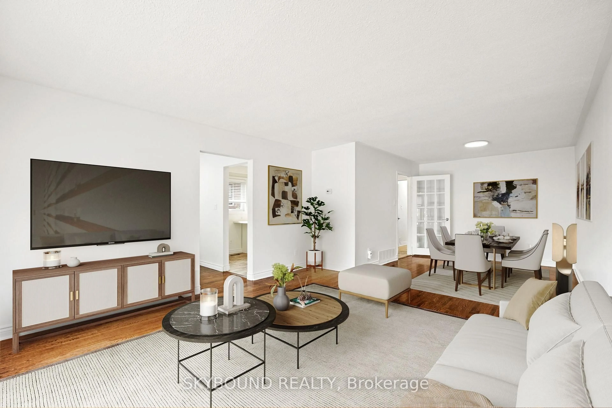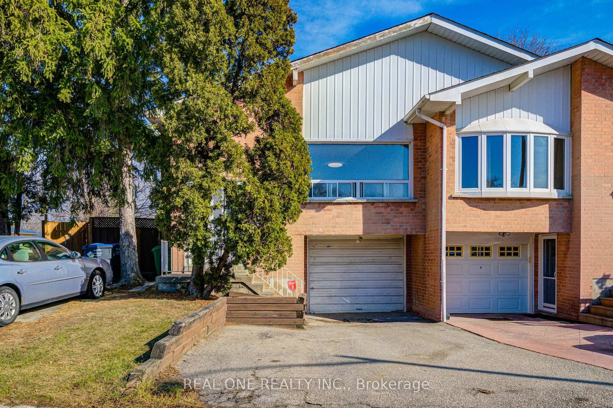Welcome to this bright and inviting semi-detached home nestled on a quiet, family-friendly street in the sought-after Erin Mills neighbourhood. Ideally located just steps from Woodhurst Heights Park, top-rated schools, and convenient grocery stores, this home perfectly combines comfort and convenience.The main level features a spacious living room with a large bay window that fills the space with natural light, a separate dining area with walkout to the backyard patio perfect for entertaining and a cozy eat-in kitchen. You'll also appreciate the convenient inside access to the garage and a main floor powder room for guests.Upstairs, you'll find a generous primary bedroom with his and hers closets, a 3-piece bathroom, and two additional good-sized bedrooms ideal for family or guests.The finished basement offers a versatile recreation area and a den.Step outside to a bright and private backyard featuring cherry and apple trees, creating a peaceful outdoor retreat to enjoy through every season. Don't miss this opportunity to own a beautiful home in a welcoming community close to parks, trails, schools, and all the amenities you need!
Inclusions: Gas range, S/S Dishwasher, S/S Fridge, White washer, White Dryer, Freezer in the basement, All light fixtures, All windows covering, table in the backyard, pergola in the backyard, camera in the front door, CVAC and equipment, GDO and remote
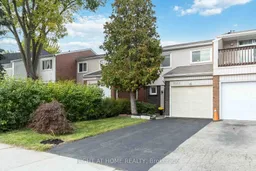 28
28

