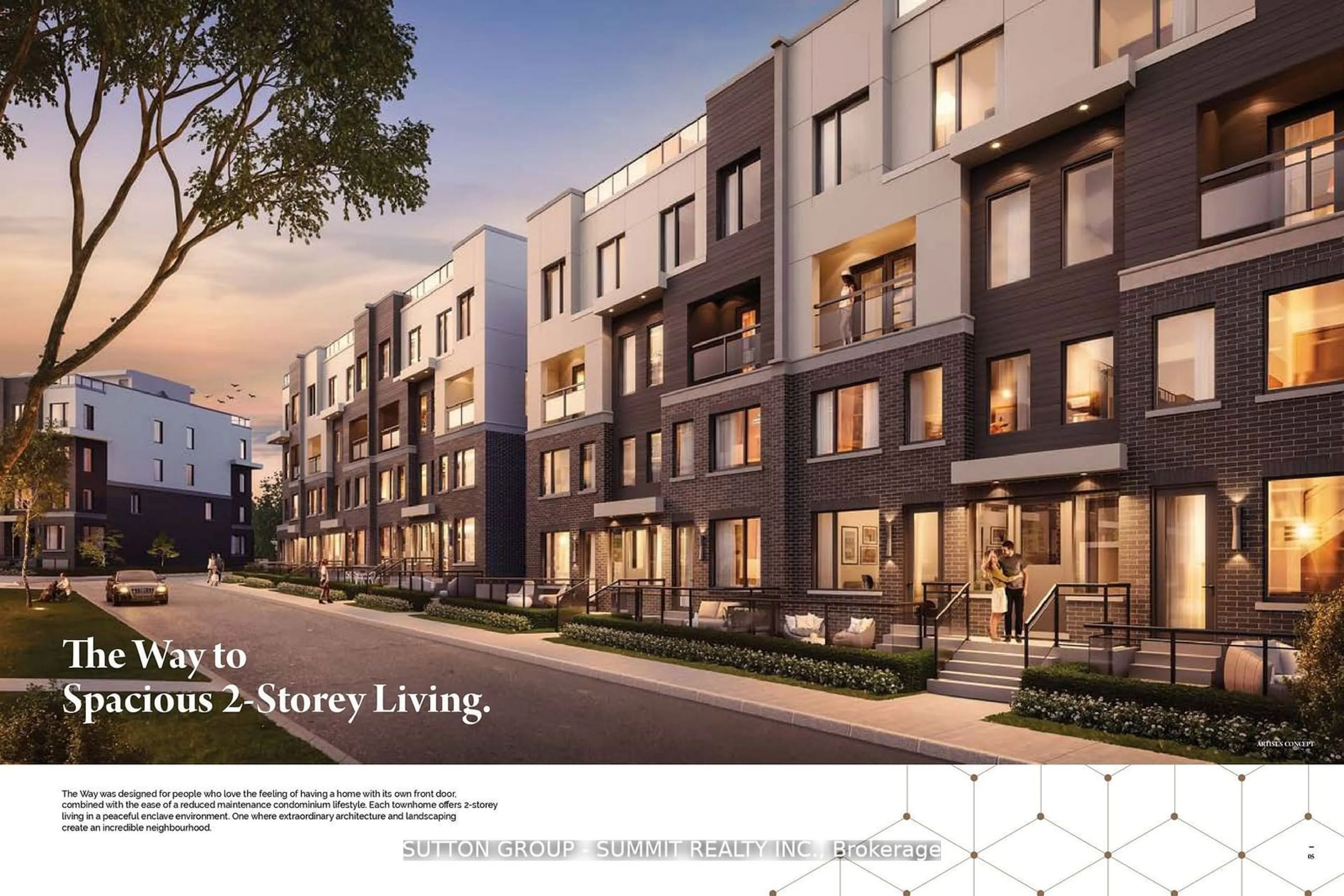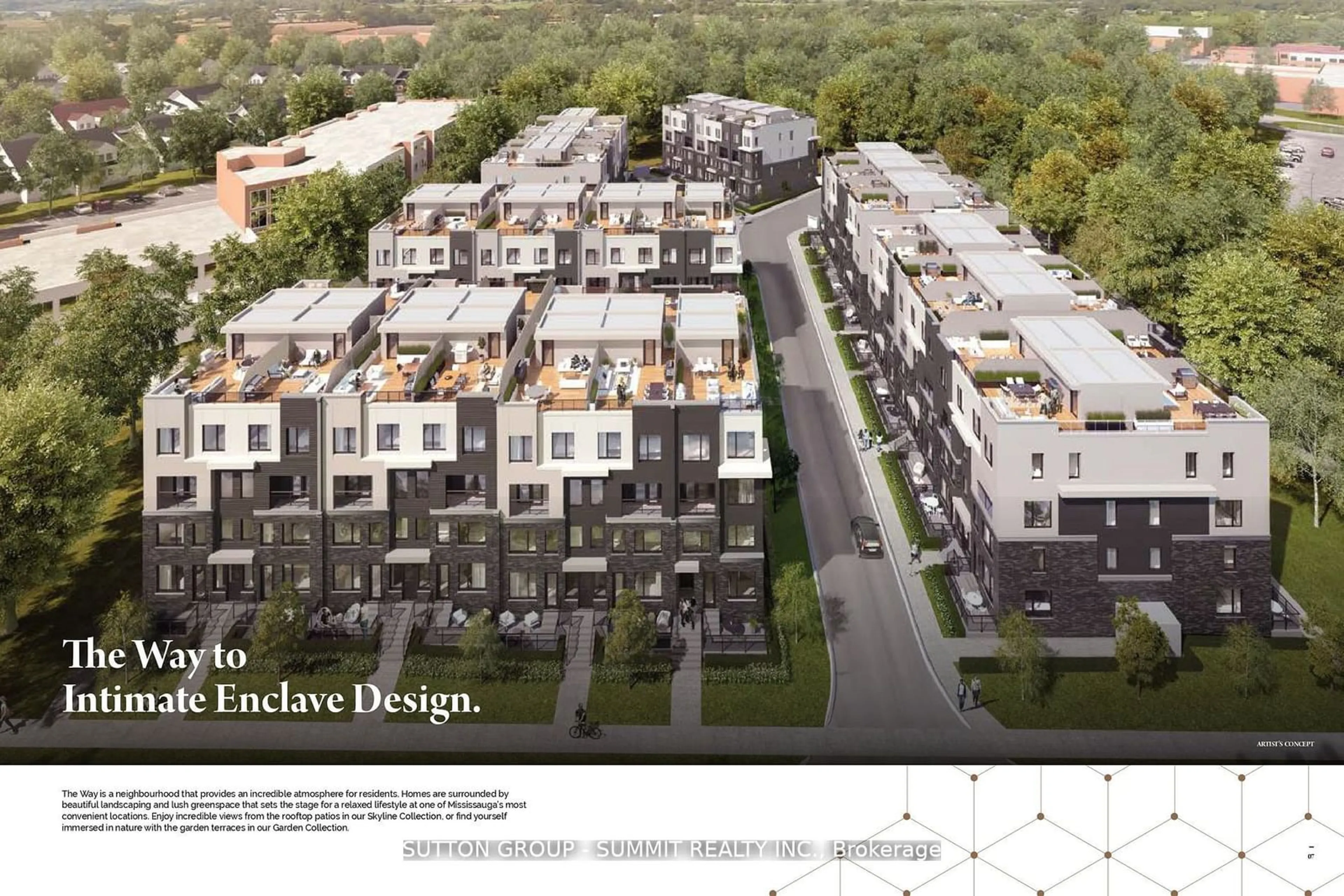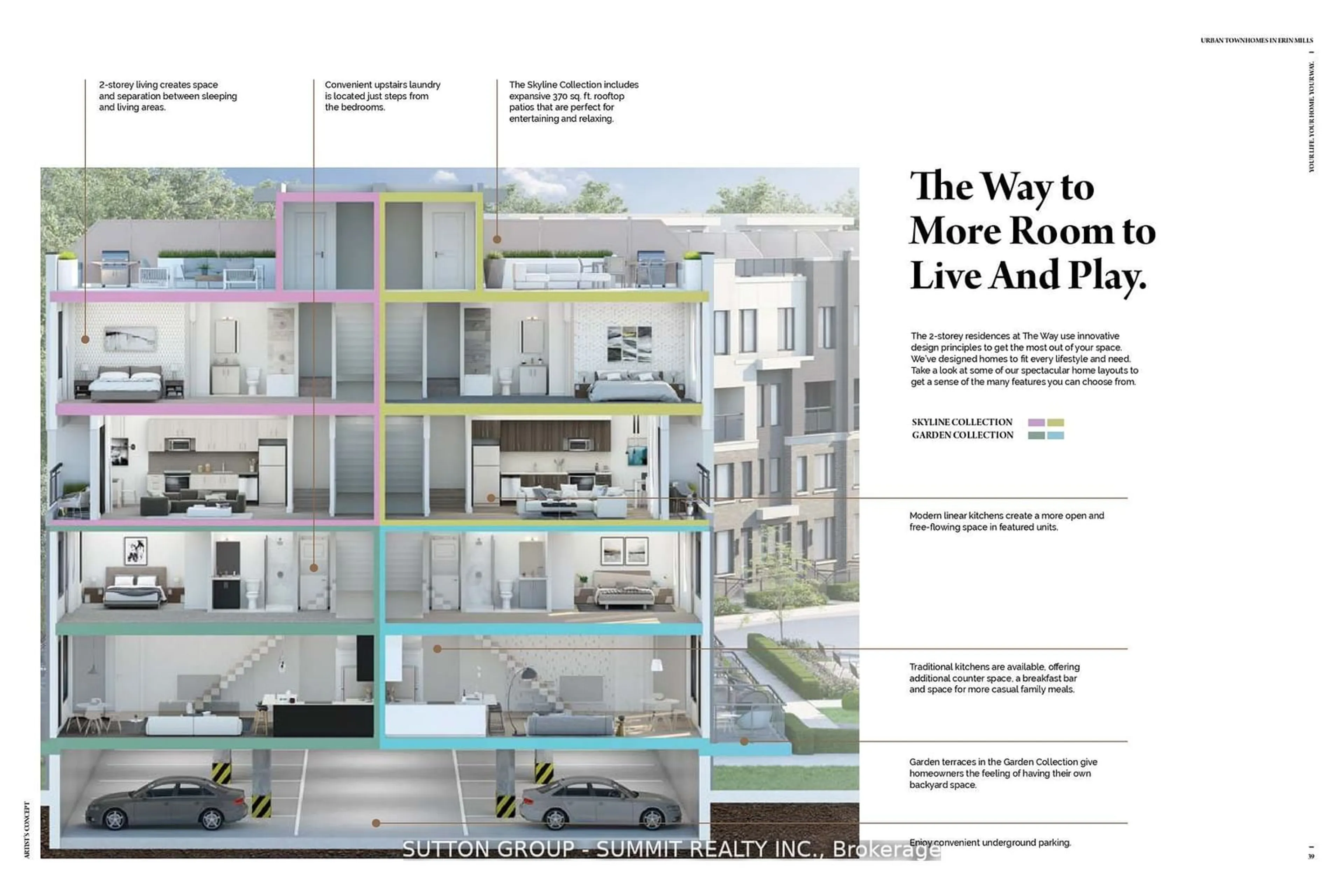3409 Ridgeway Dr #21, Mississauga, Ontario L5L 0B4
Contact us about this property
Highlights
Estimated ValueThis is the price Wahi expects this property to sell for.
The calculation is powered by our Instant Home Value Estimate, which uses current market and property price trends to estimate your home’s value with a 90% accuracy rate.$739,000*
Price/Sqft$603/sqft
Est. Mortgage$3,345/mth
Maintenance fees$340/mth
Tax Amount (2024)-
Days On Market1 day
Description
Amazing new subdivision. 3 storey, 2 bedroom stacked townhouse in desirable Erin Mills location in West Mississauga with modern finishes, great layout & tons of storage. Beautifully upgraded wide plank engineering laminate flooring throughout main floor & kitchen. Luxurious quartz countertops inthe kitchen with ceramic tile backsplash. Upgraded Berber carpeting on staircase & bedrooms. Total of 3 bathrooms, deep acrylic bathtub in main bath & primary Ensuite has a framed tempered glassshower enclosure with acrylic floor base. Unit equipped with own individual HVAC system & tanklesswater heater giving owner full control of usage. Approx 400sq ft roof top patio with natural gas BBQ hook up, garden hose outlet & fantastic Lake views!! Complex has professionally designedlandscape and lighting for all to enjoy.
Property Details
Interior
Features
2nd Floor
Living
5.20 x 8.35Open Concept / Hardwood Floor / W/O To Balcony
Dining
5.20 x 8.35Combined W/Living / Hardwood Floor / W/O To Balcony
Kitchen
5.20 x 8.35Stainless Steel Appl / Hardwood Floor / Stone Counter
Exterior
Features
Parking
Garage spaces 1
Garage type Underground
Other parking spaces 0
Total parking spaces 1
Condo Details
Amenities
Bbqs Allowed, Visitor Parking
Inclusions
Property History
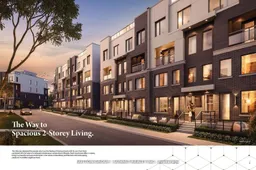 39
39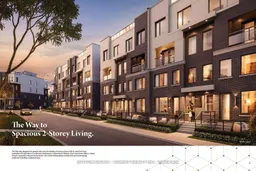 39
39Get up to 1% cashback when you buy your dream home with Wahi Cashback

A new way to buy a home that puts cash back in your pocket.
- Our in-house Realtors do more deals and bring that negotiating power into your corner
- We leverage technology to get you more insights, move faster and simplify the process
- Our digital business model means we pass the savings onto you, with up to 1% cashback on the purchase of your home
