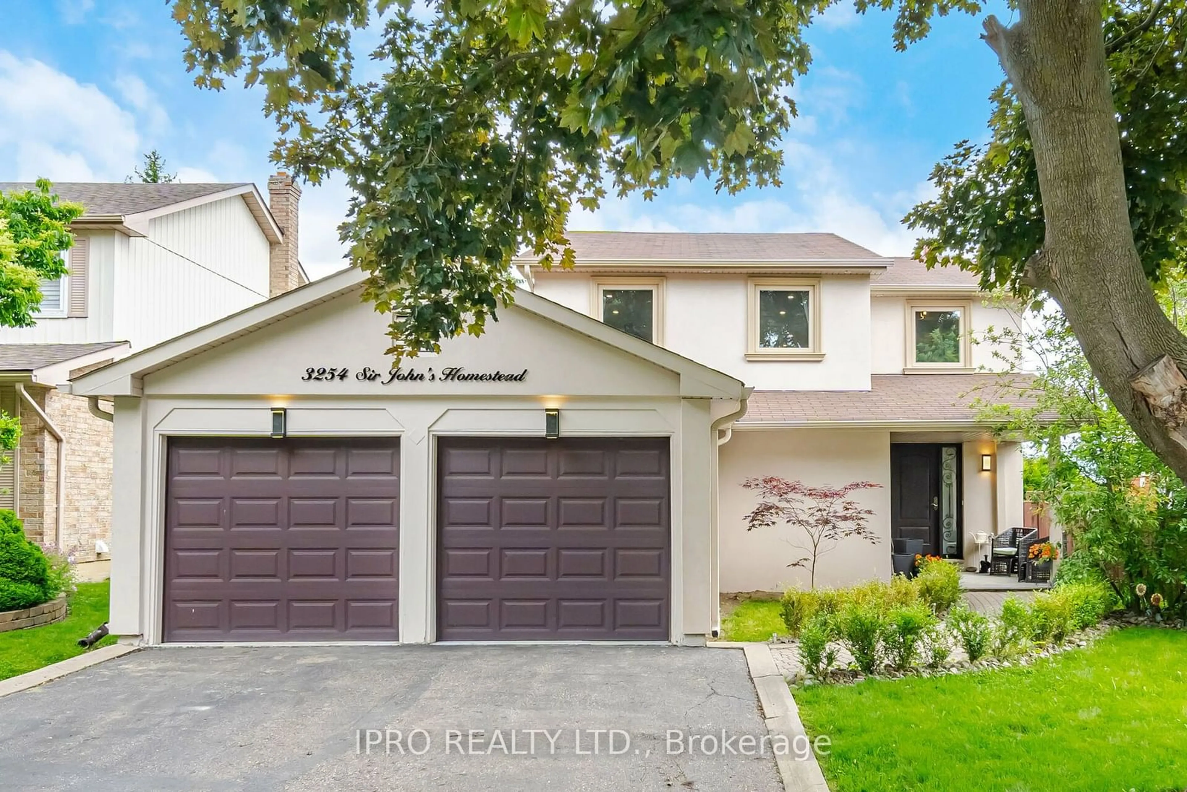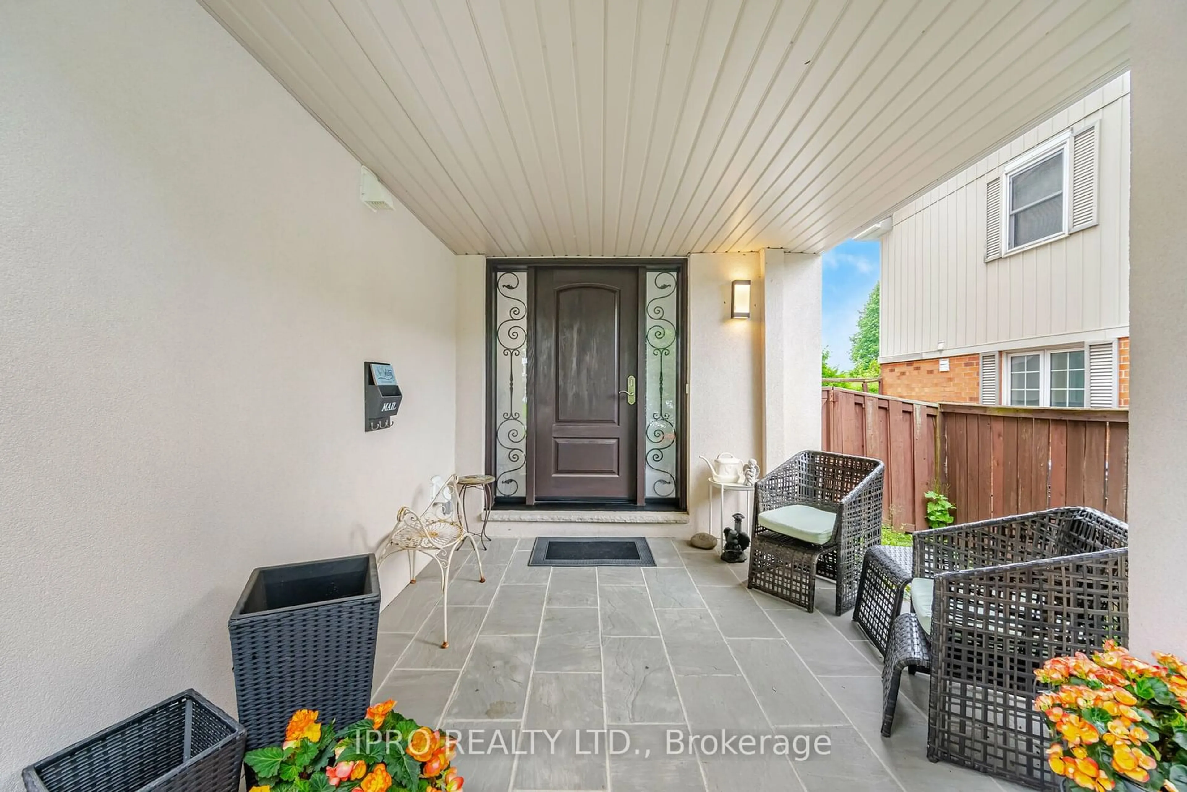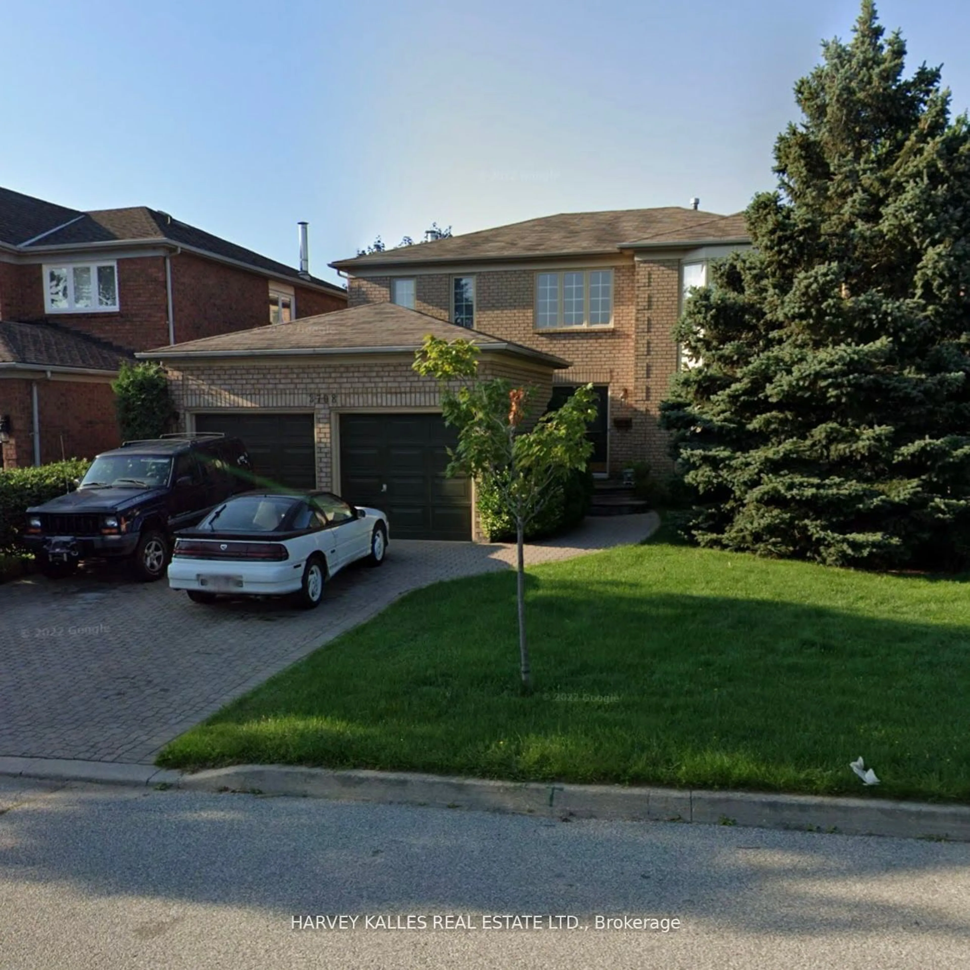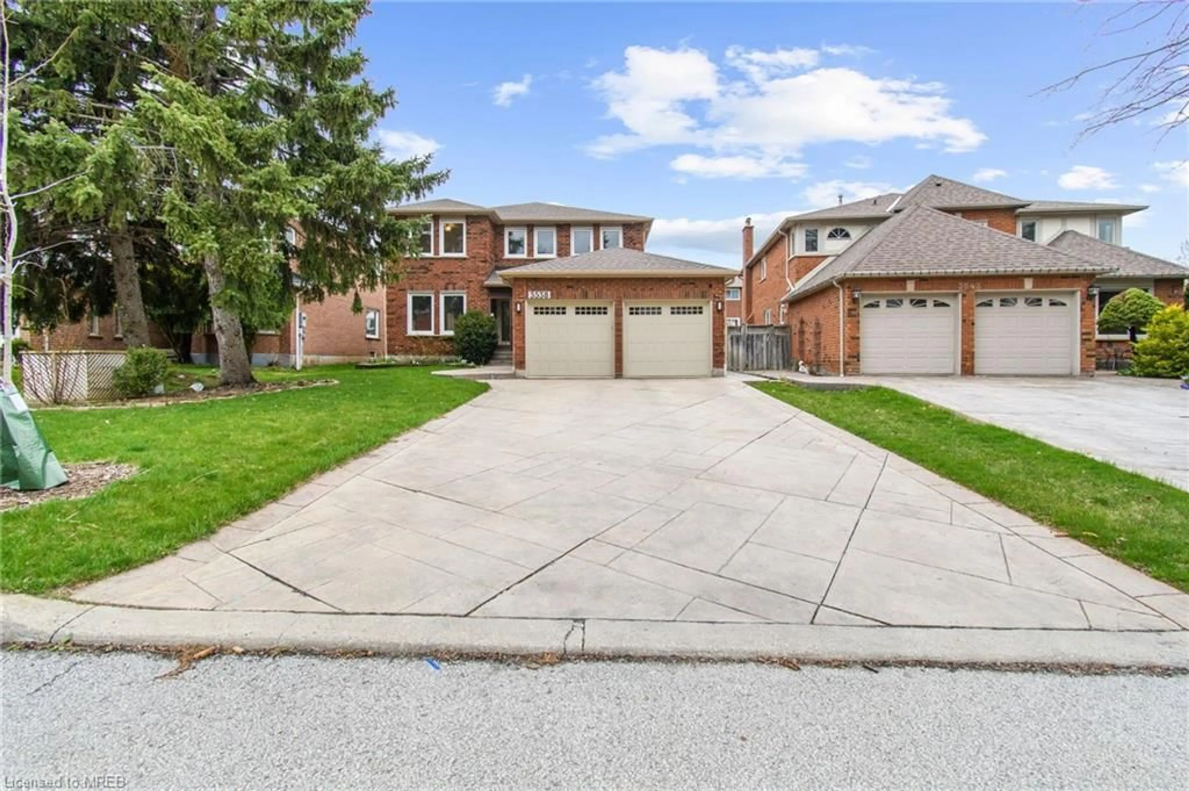3254 Sir Johns Home, Mississauga, Ontario L5L 2P1
Contact us about this property
Highlights
Estimated ValueThis is the price Wahi expects this property to sell for.
The calculation is powered by our Instant Home Value Estimate, which uses current market and property price trends to estimate your home’s value with a 90% accuracy rate.$1,793,000*
Price/Sqft$719/sqft
Days On Market19 Hours
Est. Mortgage$6,871/mth
Tax Amount (2024)$8,930/yr
Description
Welcome to your dream home! This unique model is one of only four in Sir John's Homestead, distinguished as one of the largest. Nestled in a serene and family-friendly neighborhood, this home has undergone a complete renovation, now boasting an open-concept design that radiates modern charm and elegance. Enhanced oversized windows bathe the interior in natural light all day long, fostering a bright and welcoming ambiance. Situated on the largest lot in the area, the home enjoys full-day sunlight and offers ample space for outdoor activities like gardening, entertaining, or simply unwinding in the fresh air. There's even room for a pool, hot tub, or sauna. Step inside to discover a spacious kitchen outfitted with new stainless steel appliances, perfect for cooking enthusiasts and hosting gatherings. Retreat to the expansive master bedroom with its inviting walk-in closet after a long day. Utilize the basement as a guest suite, in-law accommodation, or a versatile gaming area for both kids and adults alike. High-quality finishes and a sleek design extend throughout, ensuring a seamless blend of style and functionality.Located in a highly sought-after area, this home offers proximity to top-rated schools, walking and biking trails, and convenient shopping. Your ideal home awaits!
Property Details
Interior
Features
Bsmt Floor
5th Br
0.00 x 0.00Family
0.00 x 0.00Exterior
Features
Parking
Garage spaces 2
Garage type Attached
Other parking spaces 2
Total parking spaces 4
Property History
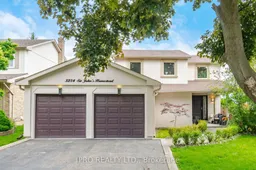 34
34Get up to 1% cashback when you buy your dream home with Wahi Cashback

A new way to buy a home that puts cash back in your pocket.
- Our in-house Realtors do more deals and bring that negotiating power into your corner
- We leverage technology to get you more insights, move faster and simplify the process
- Our digital business model means we pass the savings onto you, with up to 1% cashback on the purchase of your home
