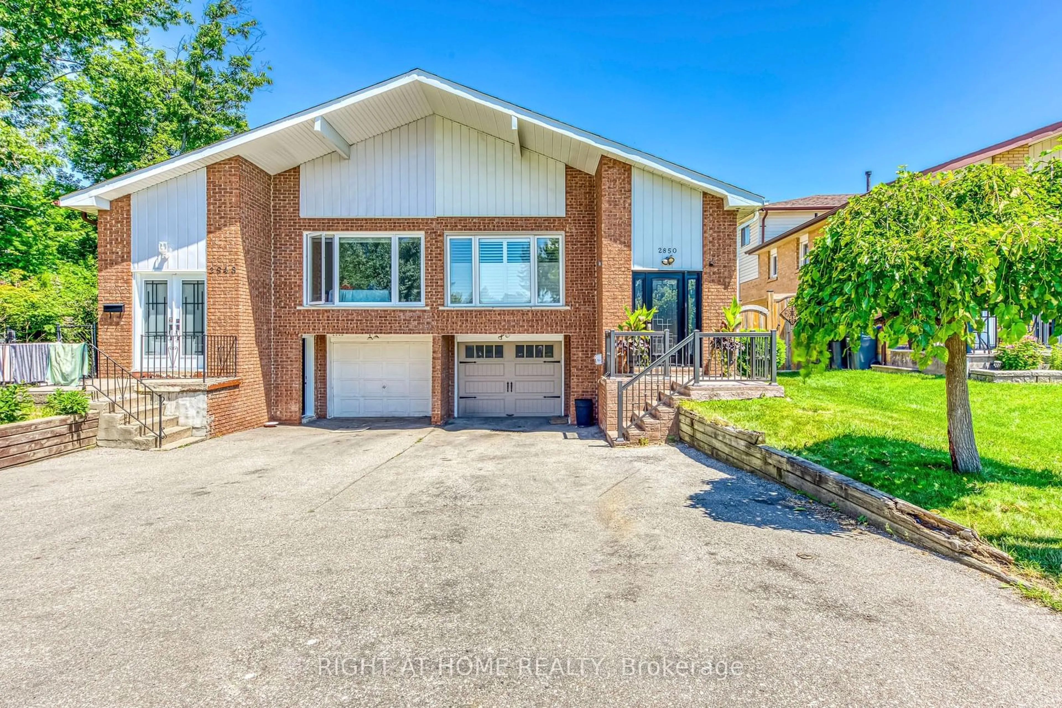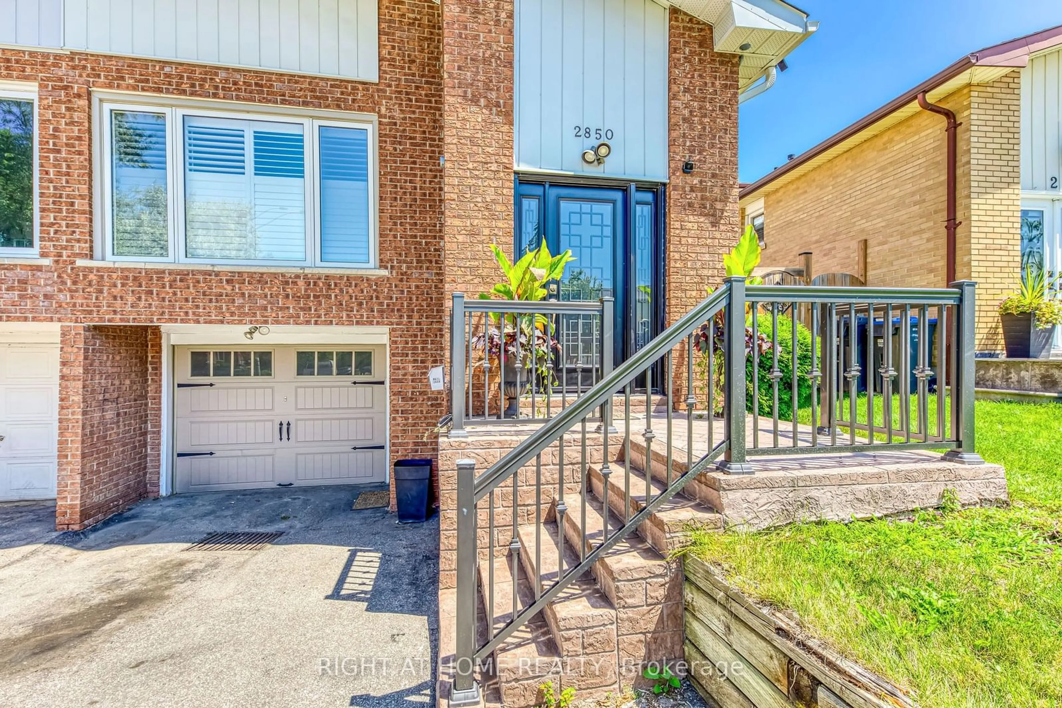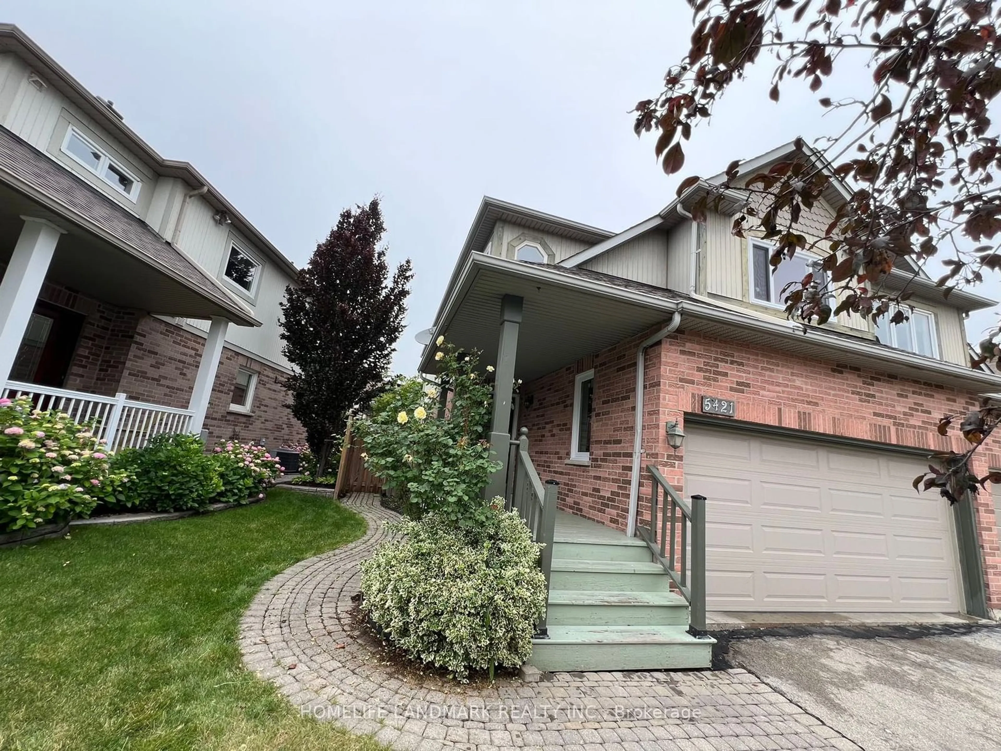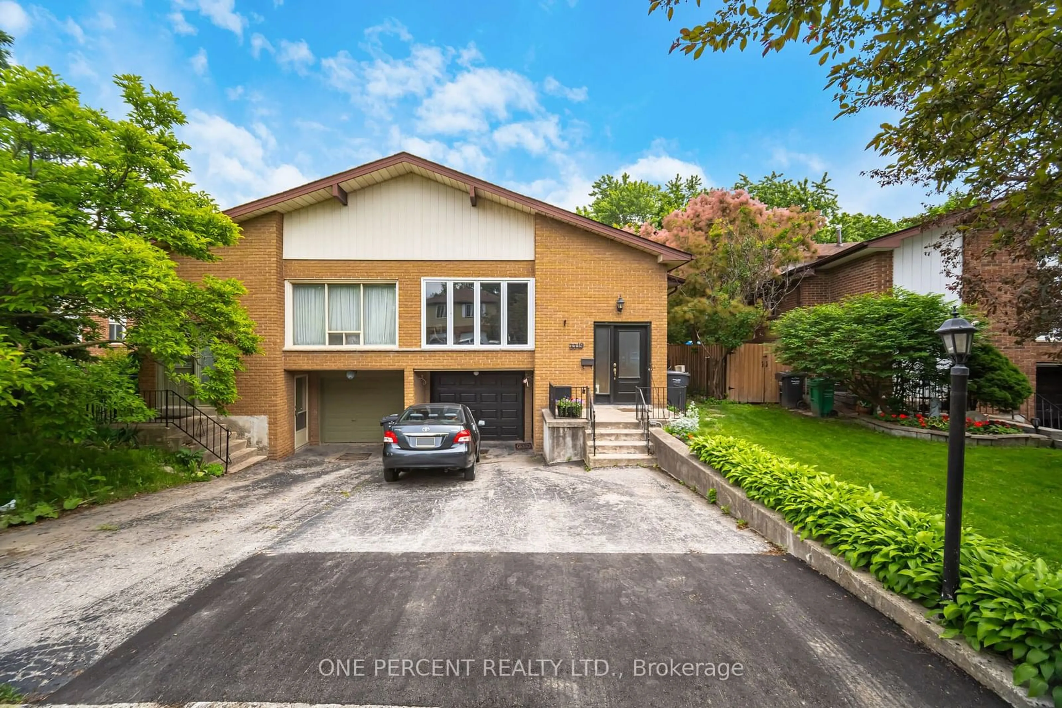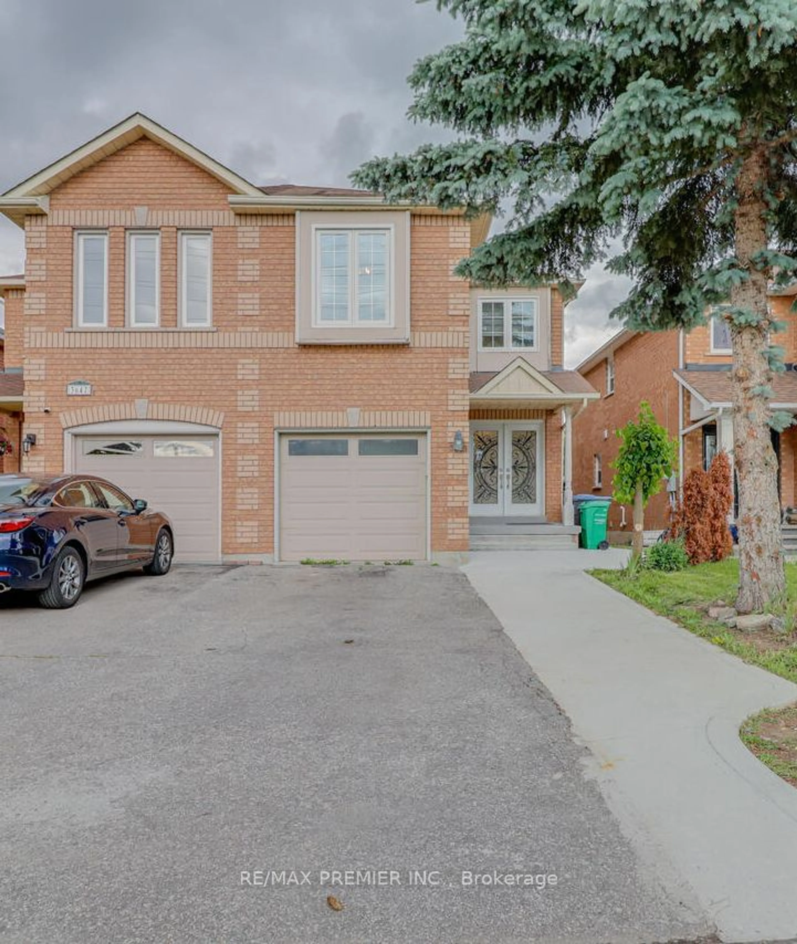2850 Windjammer Rd, Mississauga, Ontario L5L 1T7
Contact us about this property
Highlights
Estimated ValueThis is the price Wahi expects this property to sell for.
The calculation is powered by our Instant Home Value Estimate, which uses current market and property price trends to estimate your home’s value with a 90% accuracy rate.$1,101,000*
Price/Sqft-
Days On Market1 day
Est. Mortgage$4,720/mth
Tax Amount (2024)$5,112/yr
Description
Excellent Location!!! 5-Level Backsplit in High Demand Area of Erin Mills. This stunning 4+1-bedroom semi-detached house is situated on one of the best streets in the area, offering a peaceful setting backed by green space with convenient access. It's perfect for a large family, Investor or Live and Rent. features a separate In-Law Apartment with 1 Br, 3pc bath, laundry and living dining which is perfect for generating additional income or accommodating extended family members. The house's back split design adds a unique touch, maximizing living space and providing a sense of separation between different areas. The upper level boasts 4 bedrooms, including a large master bedroom, and 3 generous-sized bedrooms. Bright Living and Dining rooms and a separate family room walk out to a private deck facing the park, with ample space and functionality, this property can easily accommodate a large family or multiple occupants. This carpet-free home, parking is never a hassle with a one-car garage and a Four car parking driveway. The location is excellent, with close proximity to all amenities and highly-rated schools. Don't miss the opportunity to own this exceptional property with income potential in a prime location. Large Clean & Bright Semi. No Carpets & Freshly Painted.Good Size Bedrooms Finished basement With 2nd Entrance Great For Large Family. Fence Yard Backing Onto Park. Large Oversized Drive way.
Property Details
Interior
Features
Ground Floor
Living
3.89 x 7.29Kitchen
4.70 x 2.30Exterior
Features
Parking
Garage spaces 1
Garage type Attached
Other parking spaces 4
Total parking spaces 5
Property History
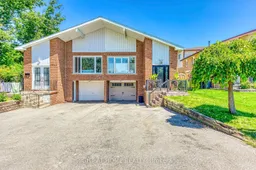 40
40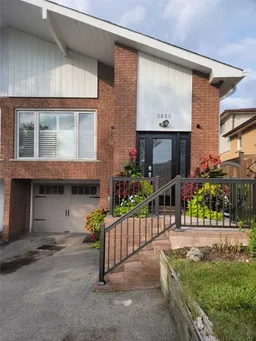 13
13Get up to 1% cashback when you buy your dream home with Wahi Cashback

A new way to buy a home that puts cash back in your pocket.
- Our in-house Realtors do more deals and bring that negotiating power into your corner
- We leverage technology to get you more insights, move faster and simplify the process
- Our digital business model means we pass the savings onto you, with up to 1% cashback on the purchase of your home
