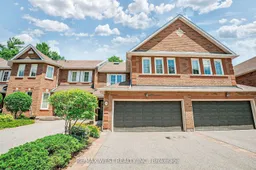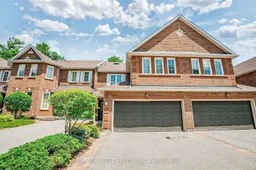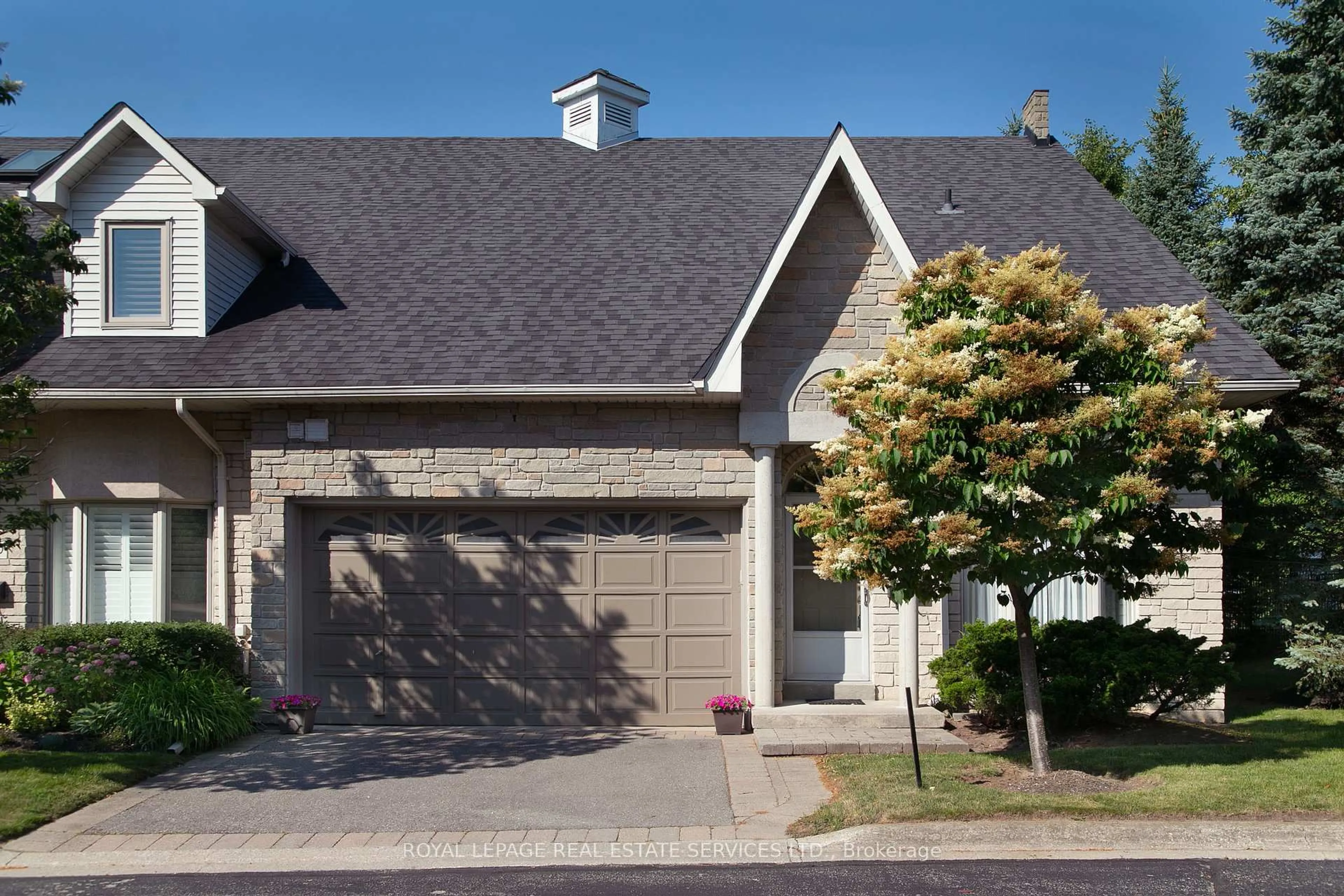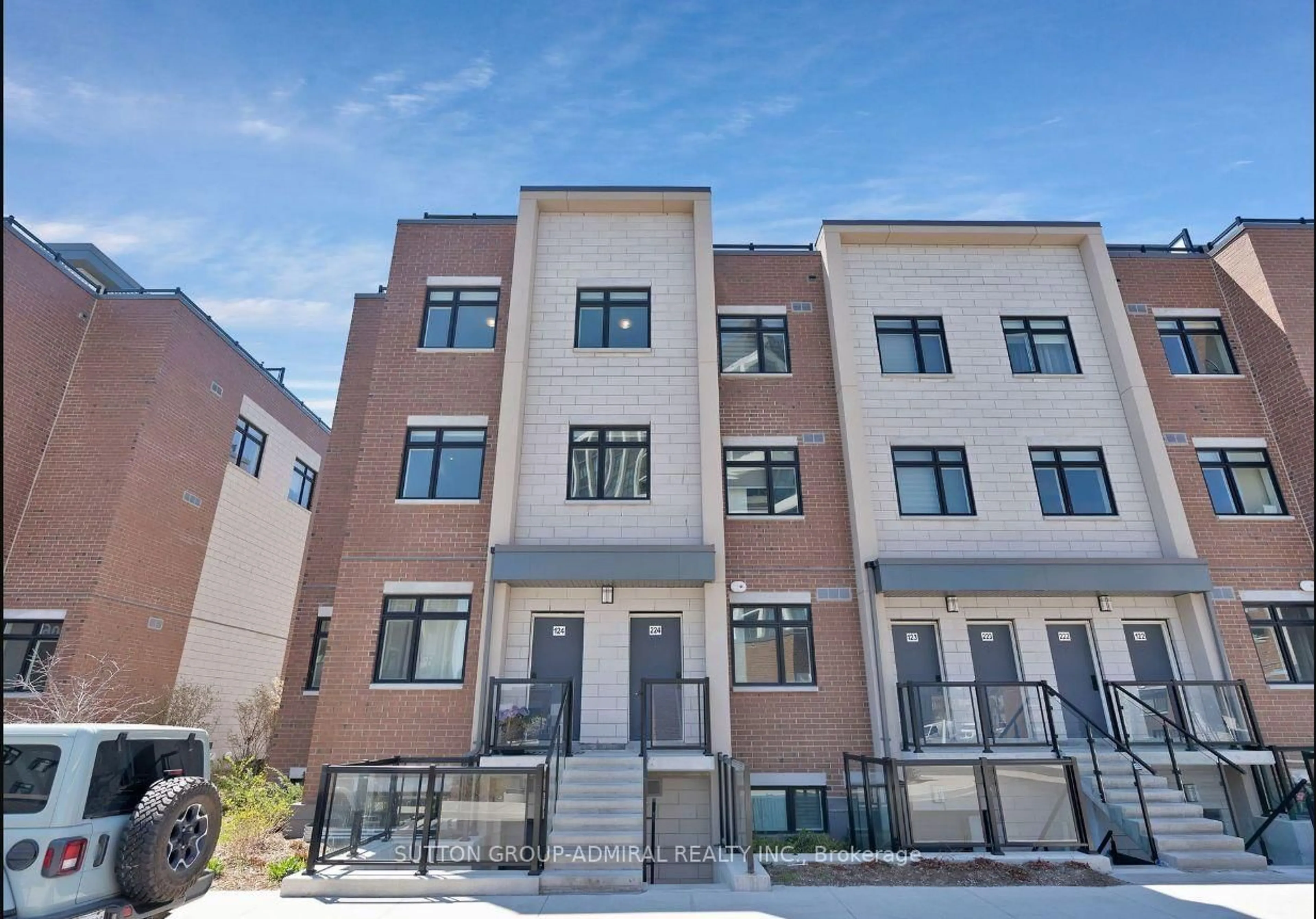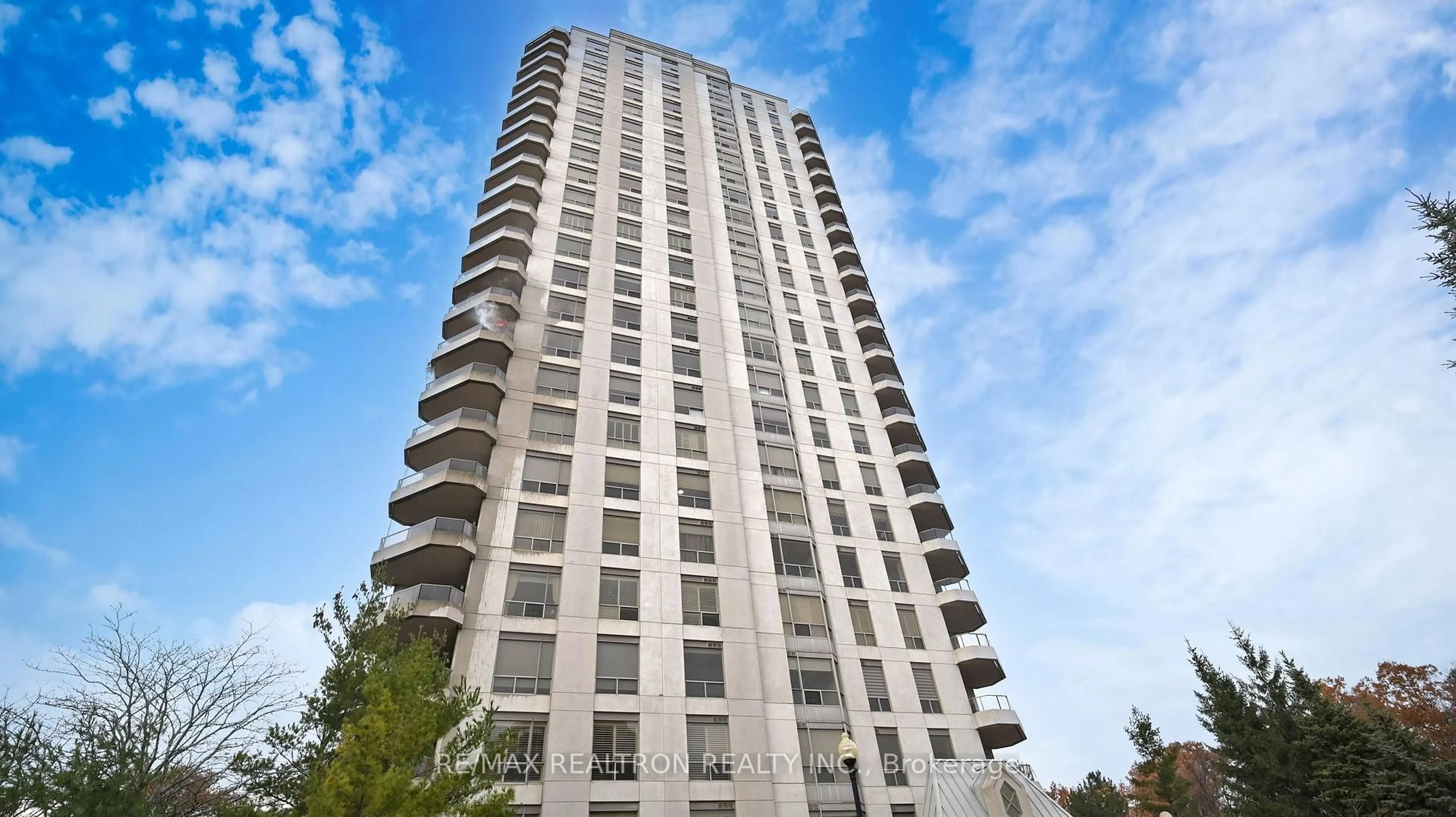Discover this executive three-bedroom townhome, nestled against the serene Sawmill Valley ravine with access to walking trails. With over 2,000 sq. ft. above grade living space, enjoy a private city retreat complete with a stunning deck for a peaceful escape. Skylights fill the home with natural light, creating a warm, inviting atmosphere. The kitchen overlooks the cozy family room and opens to a deck, perfect for outdoor enjoyment. Open concept living and dining areas offer style and comfort, ideal for entertaining. The primary suite features a sitting area, a spacious walk-in closet, and a 4-piece ensuite, creating a perfect sanctuary. Additional highlights include direct garage access, a climate-controlled wine cellar, and a beautiful forest backdrop. No snow to shovel or grass to mow. Conveniently located near schools, UTM, shopping, hospitals, highways, and parks. This home is an entertainer's dream. Come see why it's the perfect place to host family and friends! **EXTRAS** Please note: Property is virtually staged
Inclusions: Fridge, Stove, Built-in Dishwasher, Rang hood/Micro Wave, Clothes washer and Dryer, All Existing Electrical Light Fixtures, All Window Coverings, Central Vacuum, GB&E & Central Air Conditioning.
