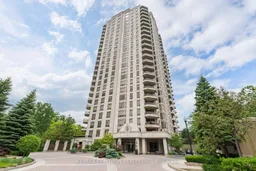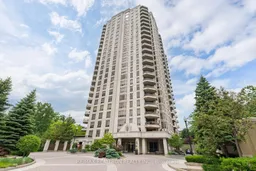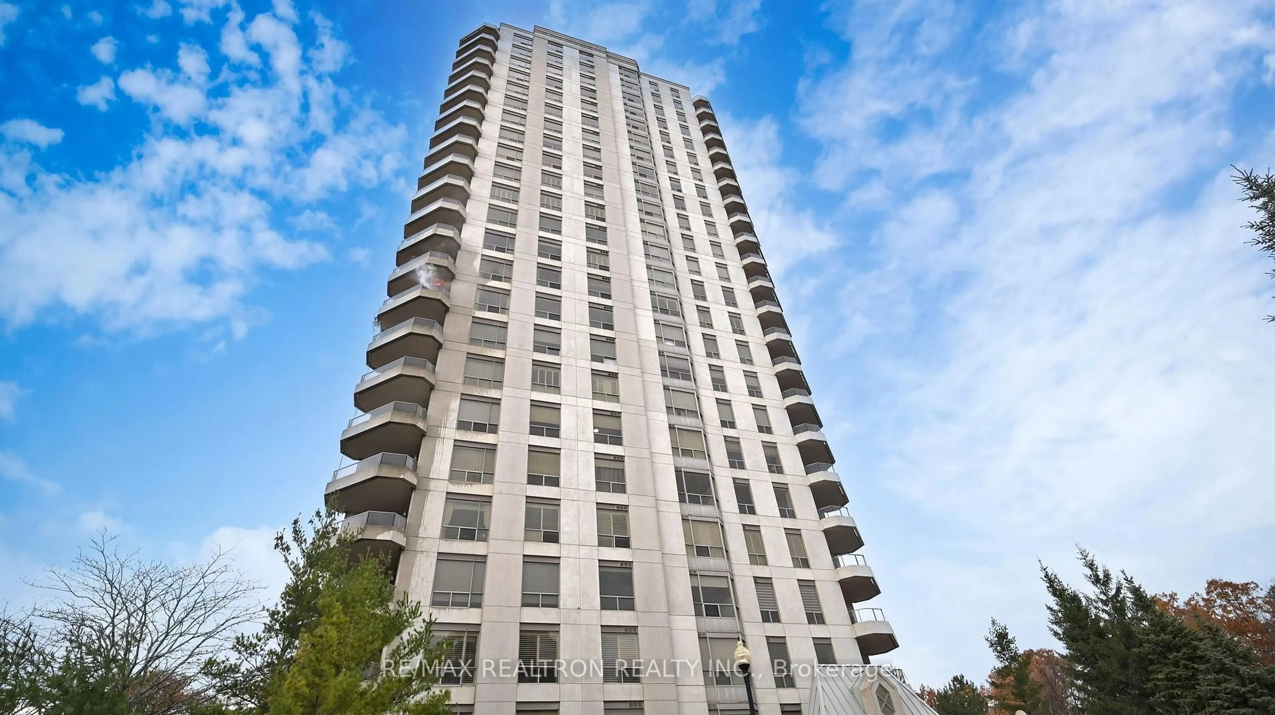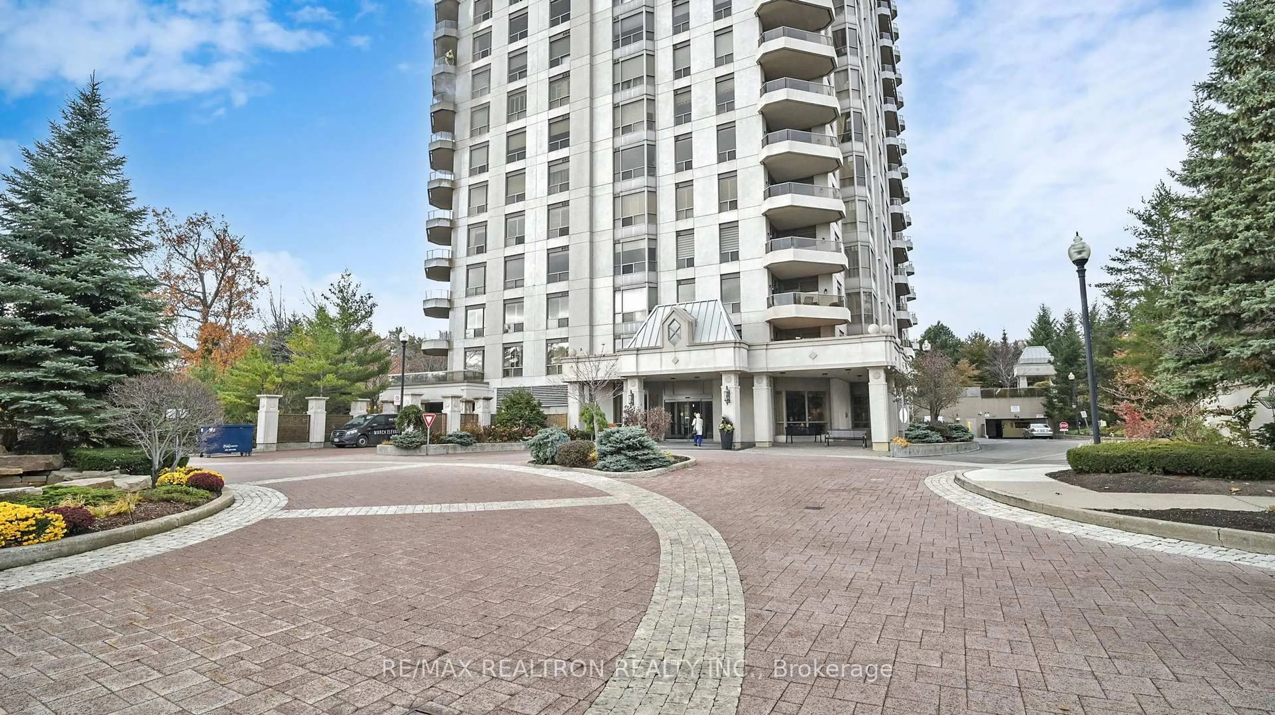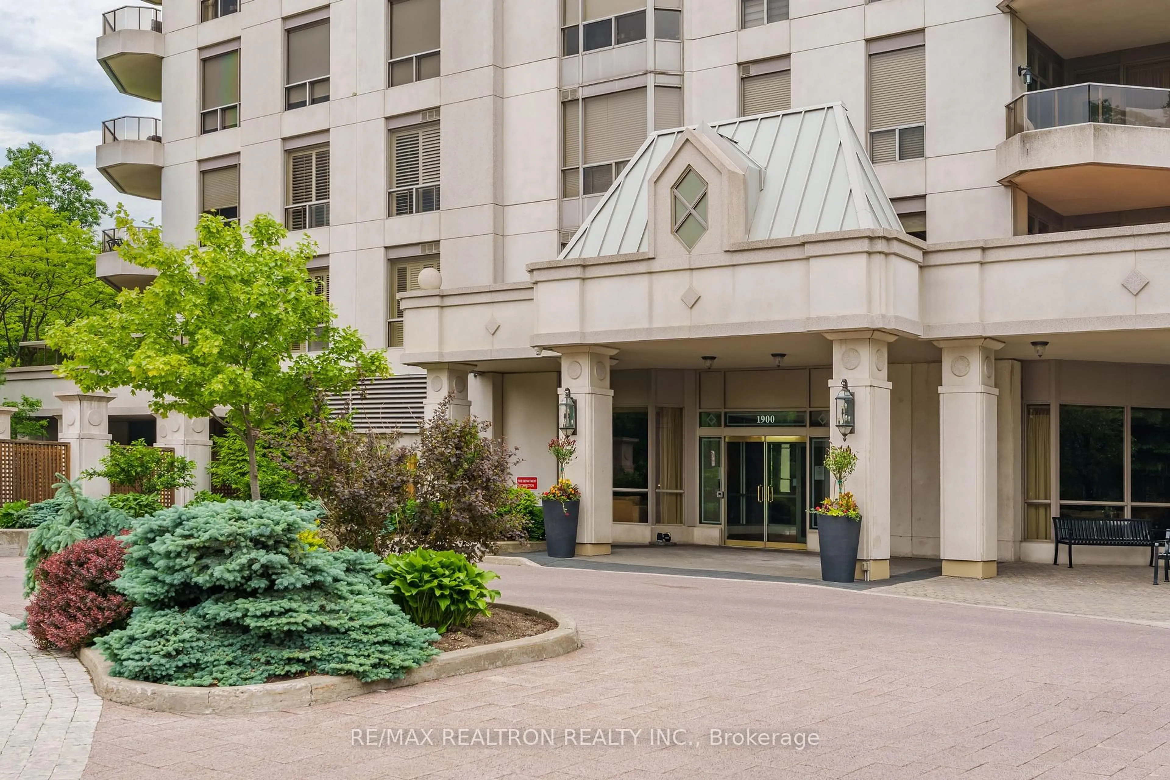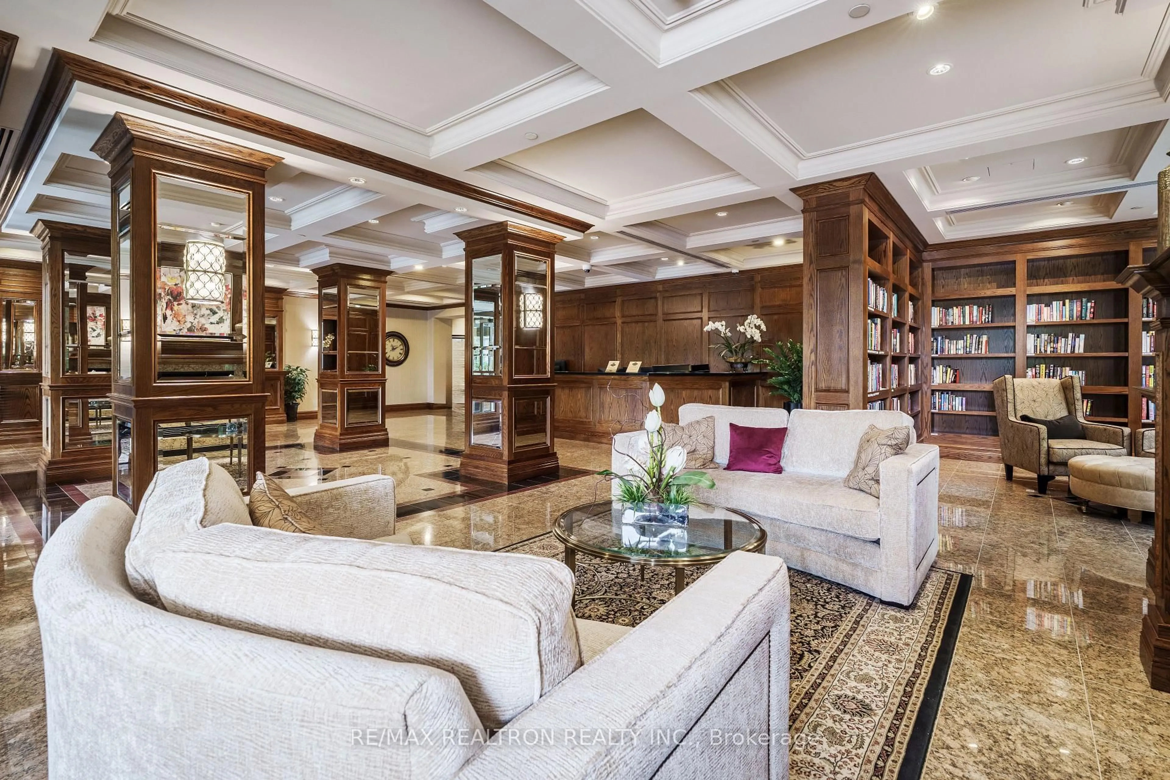1900 The Collegeway #1105, Mississauga, Ontario L5L 5Y8
Contact us about this property
Highlights
Estimated valueThis is the price Wahi expects this property to sell for.
The calculation is powered by our Instant Home Value Estimate, which uses current market and property price trends to estimate your home’s value with a 90% accuracy rate.Not available
Price/Sqft$633/sqft
Monthly cost
Open Calculator
Description
Welcome to The Palace at 1900 The Collegeway, where timeless elegance meets the tranquility of nature. This extraordinary 2+1 bedroom, 3-bathroom residence offers nearly 2,400 sq ft of beautifully curated living space, bathed in natural light and framed by sweeping, unobstructed south west views of lush ravines, forested trails, and the rolling greens of Windy Hollow. Every detail speaks to comfort and refinement from the expansive living and dining areas to the sunlit family room. The spacious primary suite offers a true sanctuary, complete with a spa-like ensuite and generous walk-in closet. Just minutes from University of Toronto Mississauga and Credit Valley Golf and Country Club, this gated community offers a lifestyle of quiet sophistication, surrounded by nature yet close to every convenience. With 24-hour concierge, indoor pool, fitness center, sauna, guest suites, and beautifully landscaped grounds, you'll find not just a home, but a sense of place. Includes one parking space and a locker. Come home to a life of elegance, ease, and connection to the beauty around you.
Property Details
Interior
Features
Flat Floor
Living
9.5 x 7.2Large Window / Sw View / Gas Fireplace
Dining
9.5 x 7.2Combined W/Living / Sw View / W/O To Balcony
Kitchen
3.4 x 3.2Open Concept / West View / hardwood floor
Breakfast
3.62 x 3.21West View / Combined W/Kitchen / hardwood floor
Exterior
Features
Parking
Garage spaces 1
Garage type Underground
Other parking spaces 0
Total parking spaces 1
Condo Details
Amenities
Bbqs Allowed, Concierge, Games Room, Indoor Pool, Recreation Room, Sauna
Inclusions
Property History
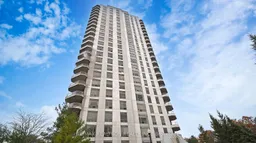 44
44