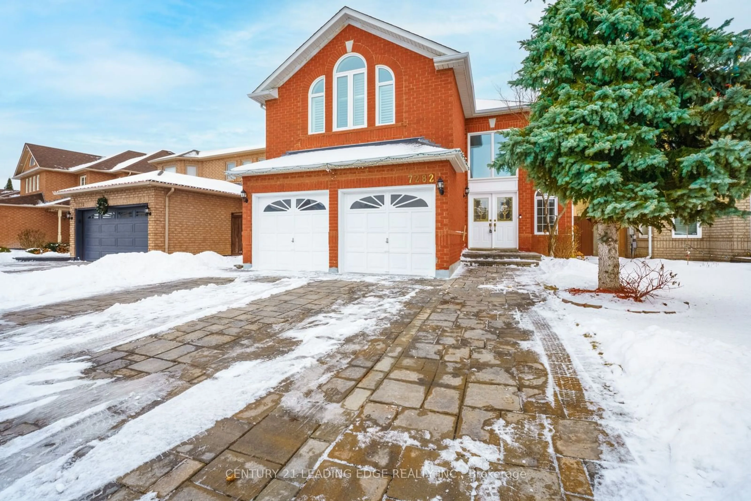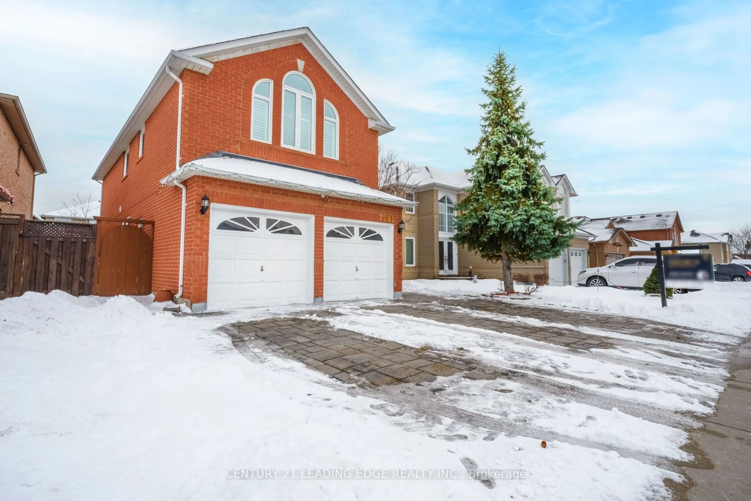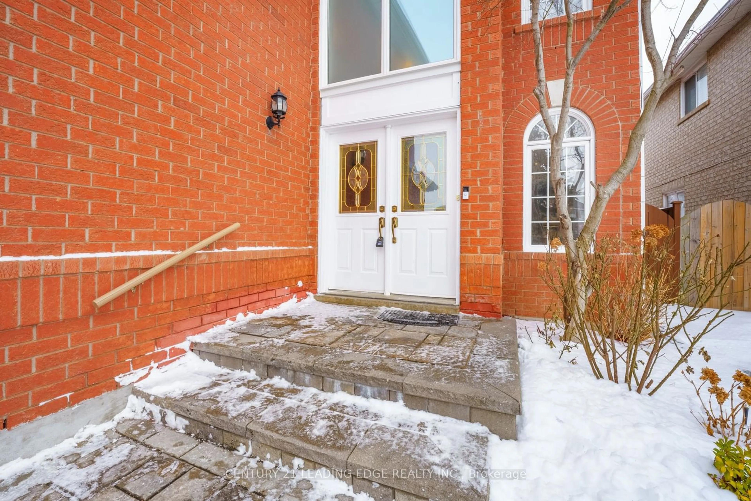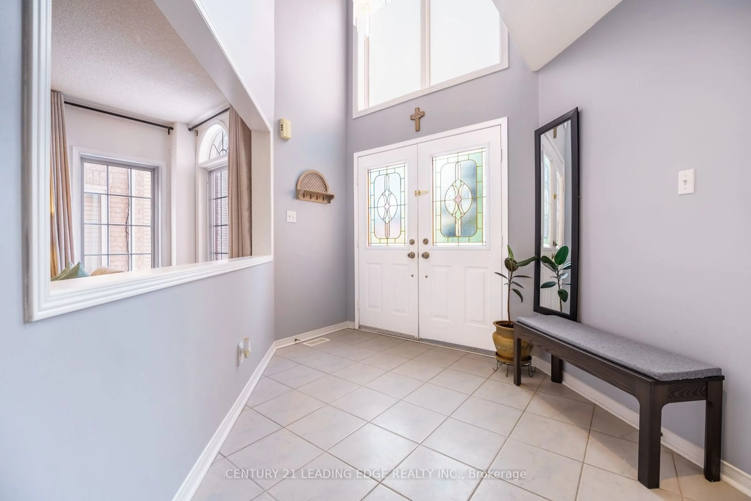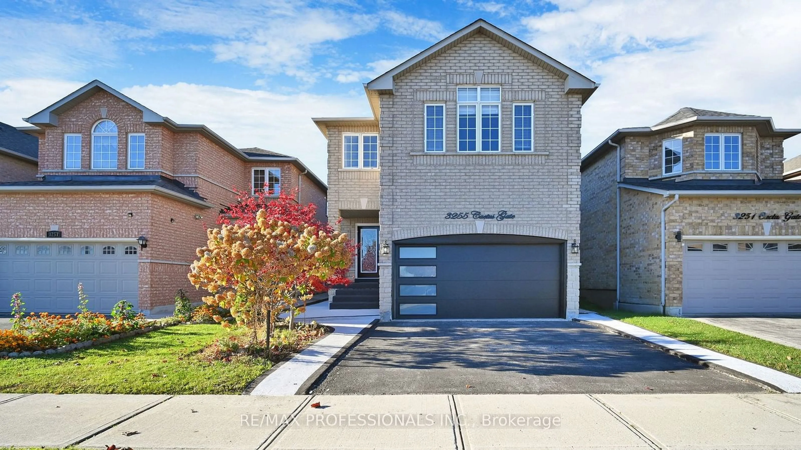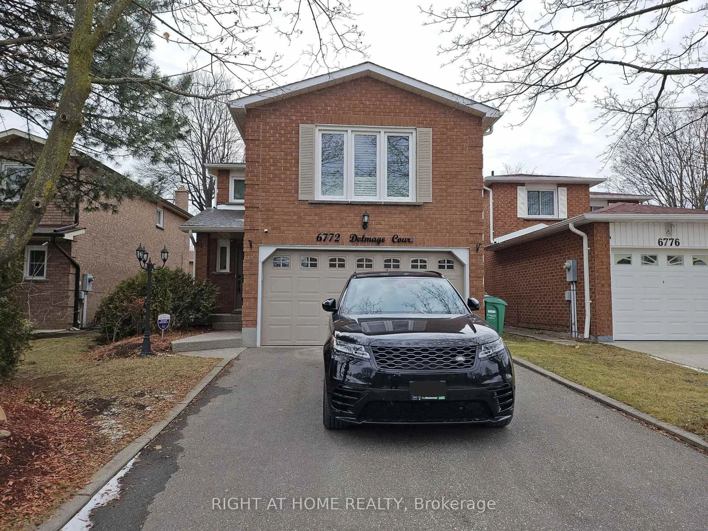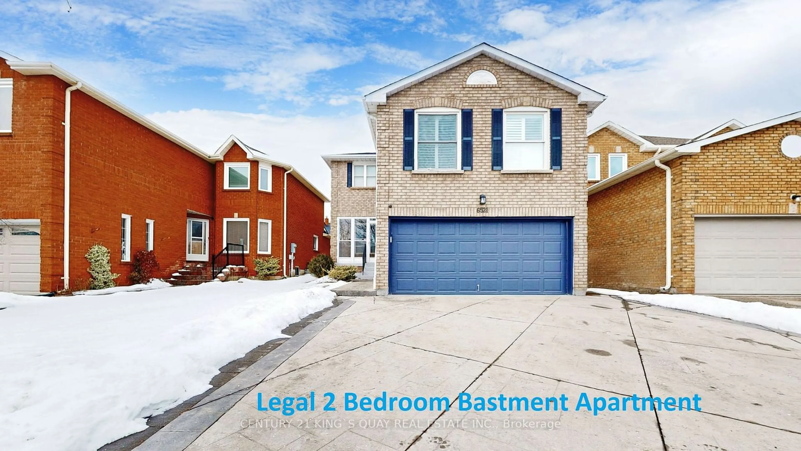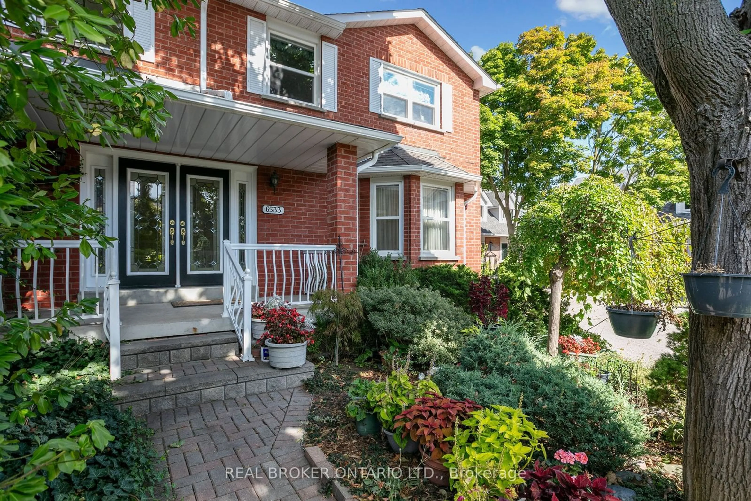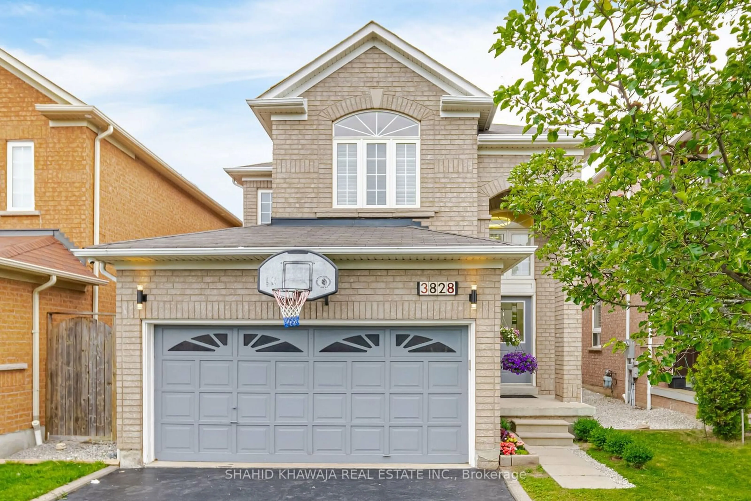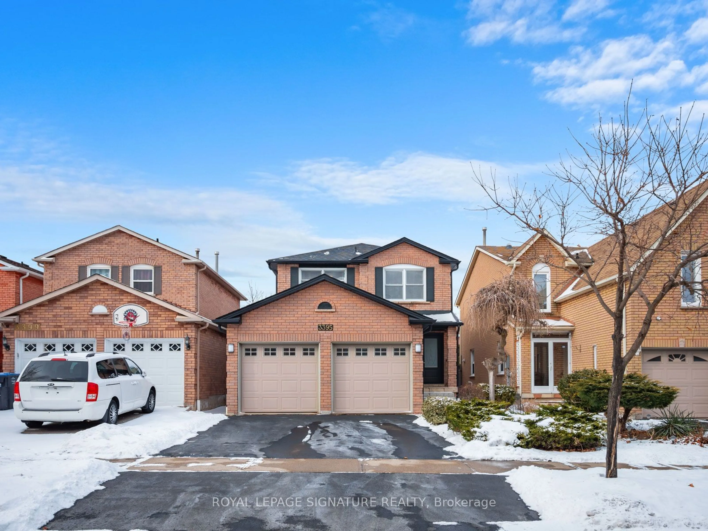7282 Terragar Blvd, Mississauga, Ontario L5N 7L8
Contact us about this property
Highlights
Estimated ValueThis is the price Wahi expects this property to sell for.
The calculation is powered by our Instant Home Value Estimate, which uses current market and property price trends to estimate your home’s value with a 90% accuracy rate.Not available
Price/Sqft$612/sqft
Est. Mortgage$7,168/mo
Tax Amount (2024)$6,600/yr
Days On Market22 days
Description
Very rare 5-bedroom offering in highly sought-after area of Lisgar * Pride of ownership; meticulously maintained family home boasts many recent renovations * Widened interlock brick driveway enough for 3 cars along with a spacious 2-car garage * Amazing layout provides functionality, space, and sunlight in all areas of the home * New floors, newer paint, new lighting throughout first floor * Fully renovated kitchen and breakfast nook look out to the back yard * Appliances only 2 years old, washer and dryer new * 2nd floor includes rare 5 bedrooms, all functional, with plenty of natural light * Large, finished basement could easily be an in-law suite and includes a family room area, gym area, study area, 2nd kitchen, huge storage space, and cold room * Huge fenced deck in back yard with plenty of seating, with a remote-controlled awning and gas for bbq * Gorgeous flowers in back yard and around home during Spring/Summer * Very safe and family friendly area, with great neighbours * Quick walk to all amenities (schools, parks, stores, etc..) * Go Train, 401, 407, and 403 a few minutes away * Property and area have everything you could possibly want in a great family home * Put this as a "must-see" on your list! **EXTRAS** Major reno's in 2022: widened interlock-brick drive-3 cars wide, full kitchen and bathroom reno's, hdwd floors, electric fireplace (10 colours) in family room, remote-control awning in yard. Sprinklers in front/back. High efficiency furnace
Upcoming Open House
Property Details
Interior
Features
Main Floor
Living
3.96 x 3.23Hardwood Floor / Large Window / Pot Lights
Dining
3.66 x 3.31Hardwood Floor / Large Window / Pot Lights
Kitchen
4.02 x 3.31Ceramic Floor / Renovated / Pot Lights
Breakfast
4.08 x 3.05Ceramic Floor / Large Window / W/O To Deck
Exterior
Features
Parking
Garage spaces 2
Garage type Attached
Other parking spaces 3
Total parking spaces 5
Property History
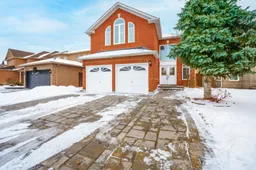 40
40Get up to 1% cashback when you buy your dream home with Wahi Cashback

A new way to buy a home that puts cash back in your pocket.
- Our in-house Realtors do more deals and bring that negotiating power into your corner
- We leverage technology to get you more insights, move faster and simplify the process
- Our digital business model means we pass the savings onto you, with up to 1% cashback on the purchase of your home
