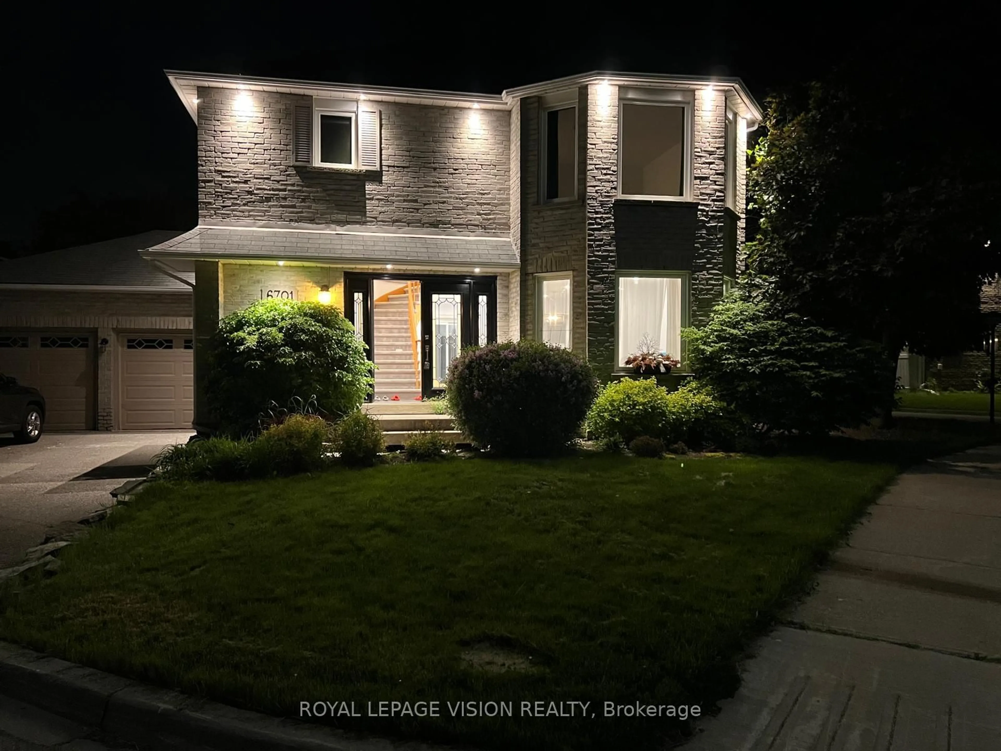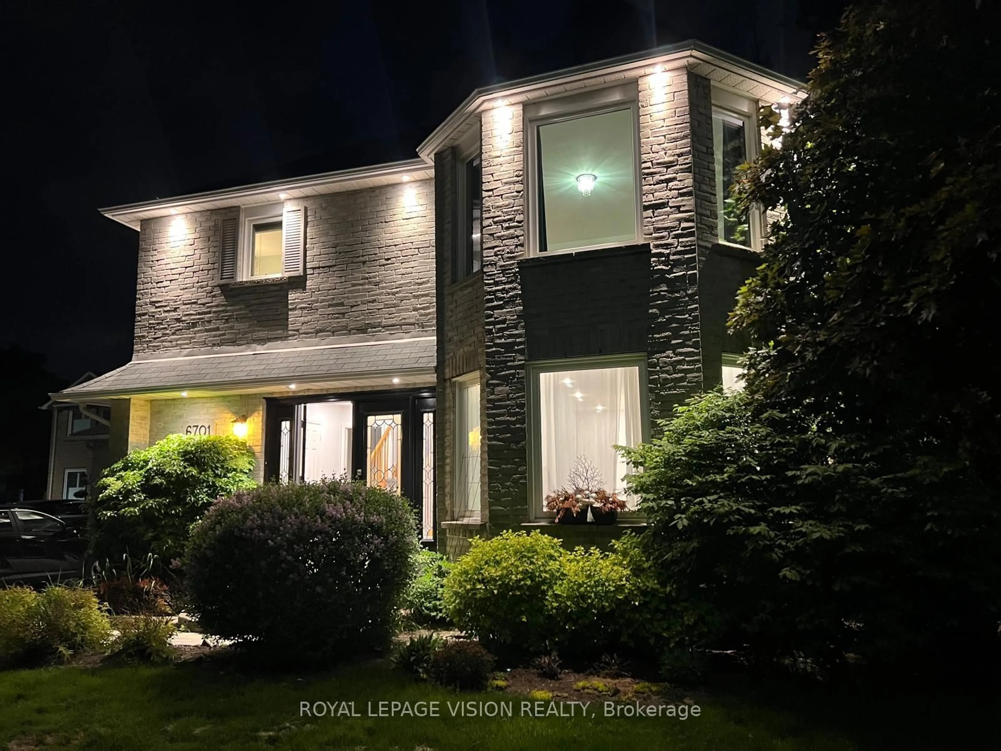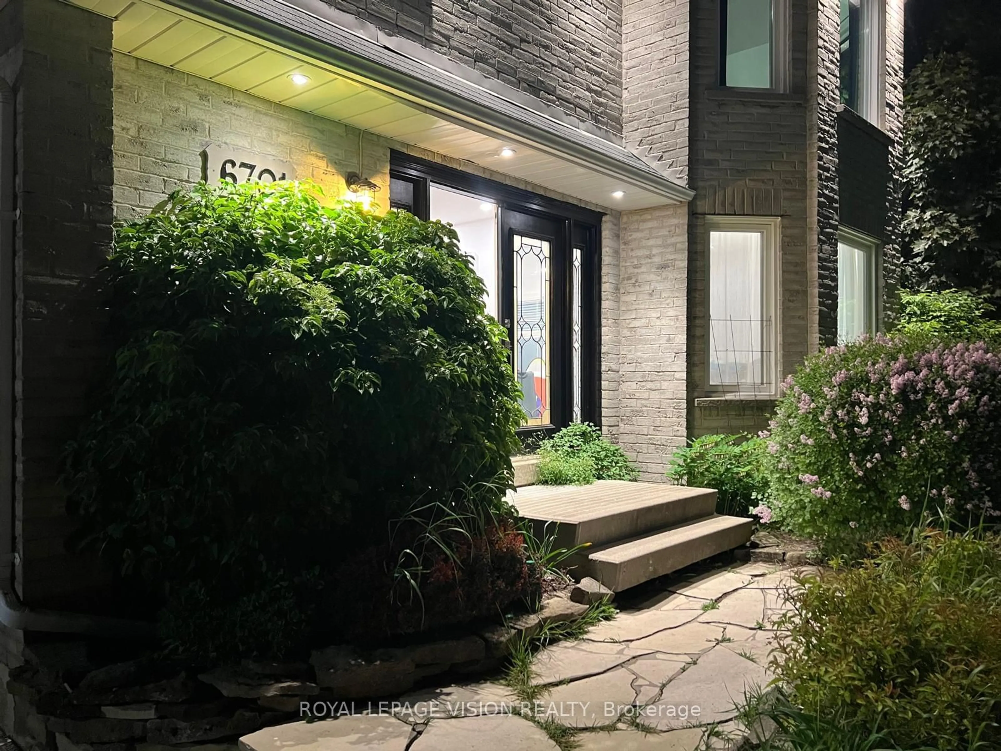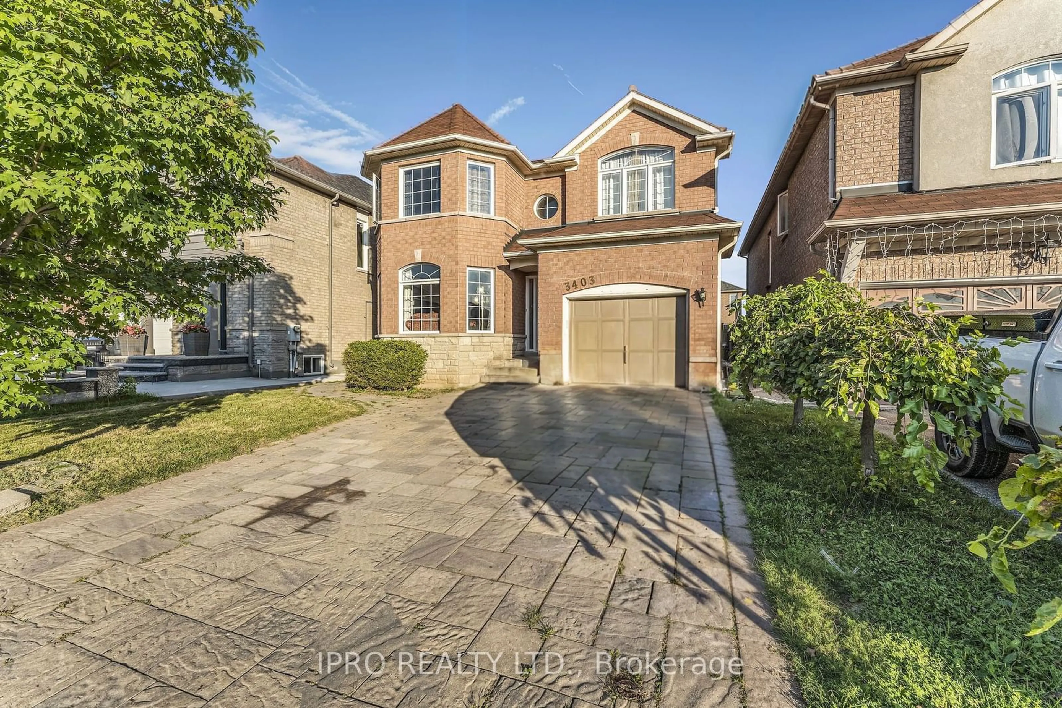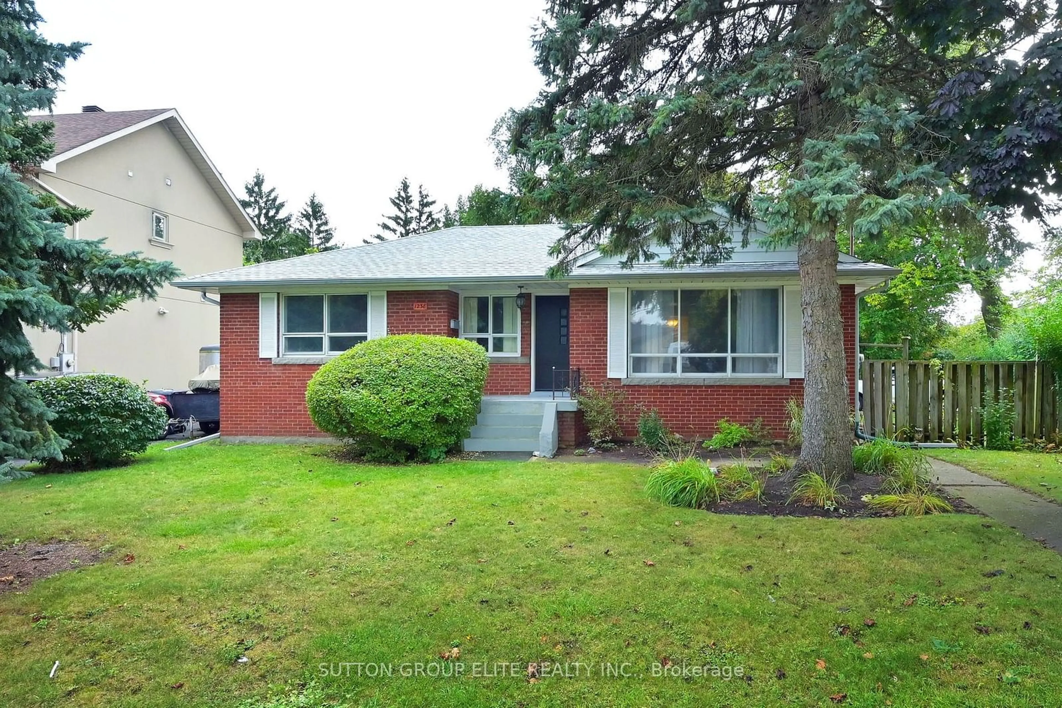6701 Snow Goose Lane, Mississauga, Ontario L5N 5J3
Contact us about this property
Highlights
Estimated ValueThis is the price Wahi expects this property to sell for.
The calculation is powered by our Instant Home Value Estimate, which uses current market and property price trends to estimate your home’s value with a 90% accuracy rate.Not available
Price/Sqft$641/sqft
Est. Mortgage$6,120/mo
Tax Amount (2023)$5,536/yr
Days On Market101 days
Description
Discover Your Dream Home at 6701 Snow Goose Lane! This stunning 3+1 bedroom, 4-bathroom detached house is nestled in the tranquil cul-de-sac of Trelawny, offering a perfect blend of suburban peace and urban convenience. With easy access to major highways and Pearson International Airport, this location provides everything you need.The main floor showcases luxurious vinyl flooring throughout and a recently updated kitchen, complete with sleek new countertops and high-end appliances. Ideal for hosting, the formal living and dining areas are complemented by a cozy family room featuring a classic brick wood-burning fireplace. A walkout leads to a large entertainers deck, perfect for outdoor gatherings in the expansive pie-shaped yard. Upstairs, you'll find three spacious bedrooms, including a primary suite with a private ensuite and ample closet space. The finished basement adds versatility with an extra bedroom, making it perfect for relaxation, a home office, or guest accommodations.
Property Details
Interior
Features
Main Floor
Family
4.82 x 3.75Fireplace / Vinyl Floor / Pot Lights
Living
3.60 x 3.96Window / Vinyl Floor / Pot Lights
Kitchen
3.60 x 3.14Bay Window / Tile Floor / W/O To Deck
Dining
3.60 x 3.07Window / O/Looks Living / Pot Lights
Exterior
Features
Parking
Garage spaces 2
Garage type Attached
Other parking spaces 3
Total parking spaces 5
Property History
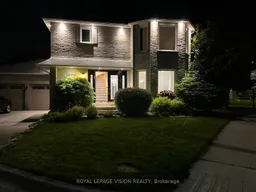 13
13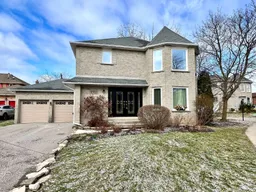 25
25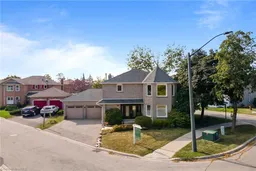 35
35Get up to 0.75% cashback when you buy your dream home with Wahi Cashback

A new way to buy a home that puts cash back in your pocket.
- Our in-house Realtors do more deals and bring that negotiating power into your corner
- We leverage technology to get you more insights, move faster and simplify the process
- Our digital business model means we pass the savings onto you, with up to 0.75% cashback on the purchase of your home
