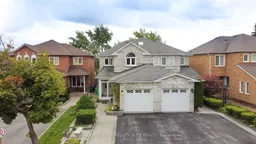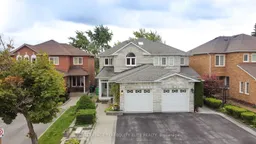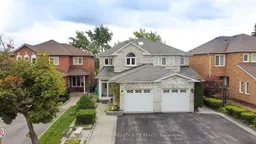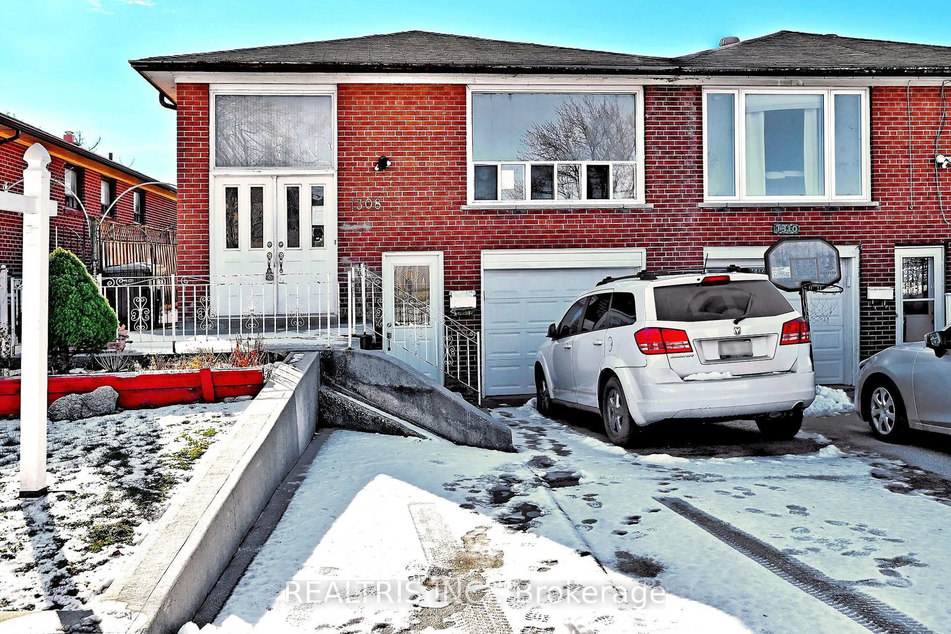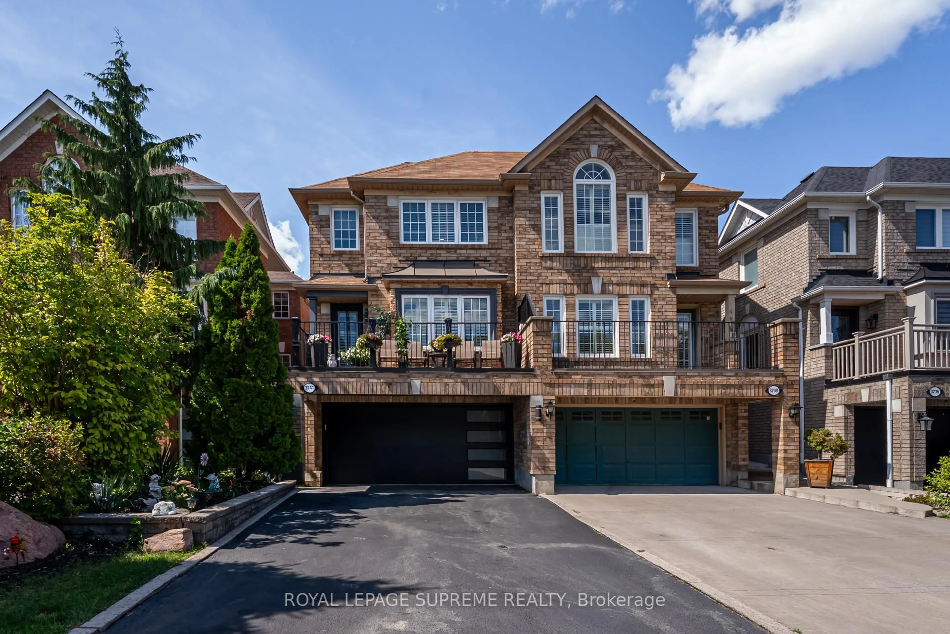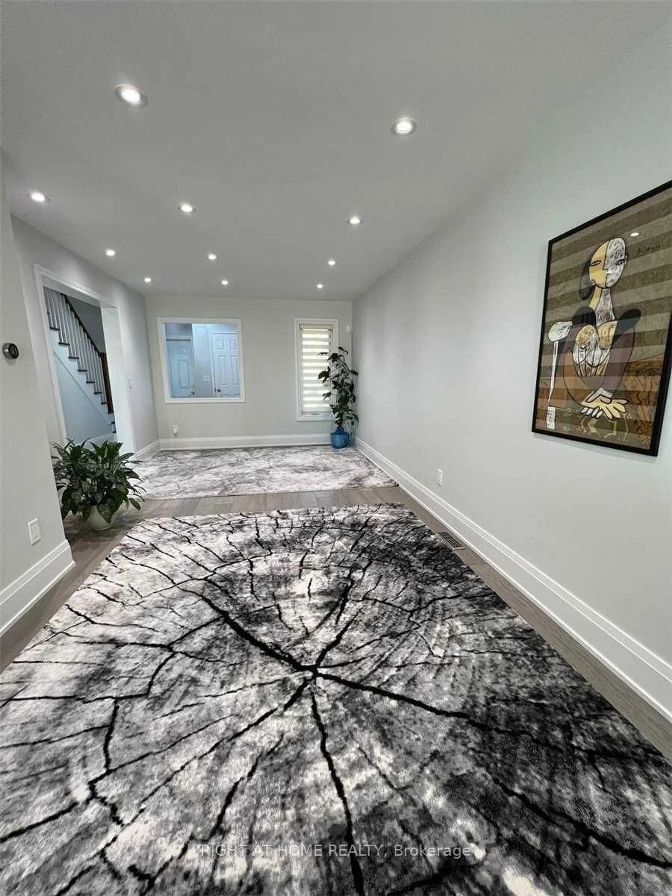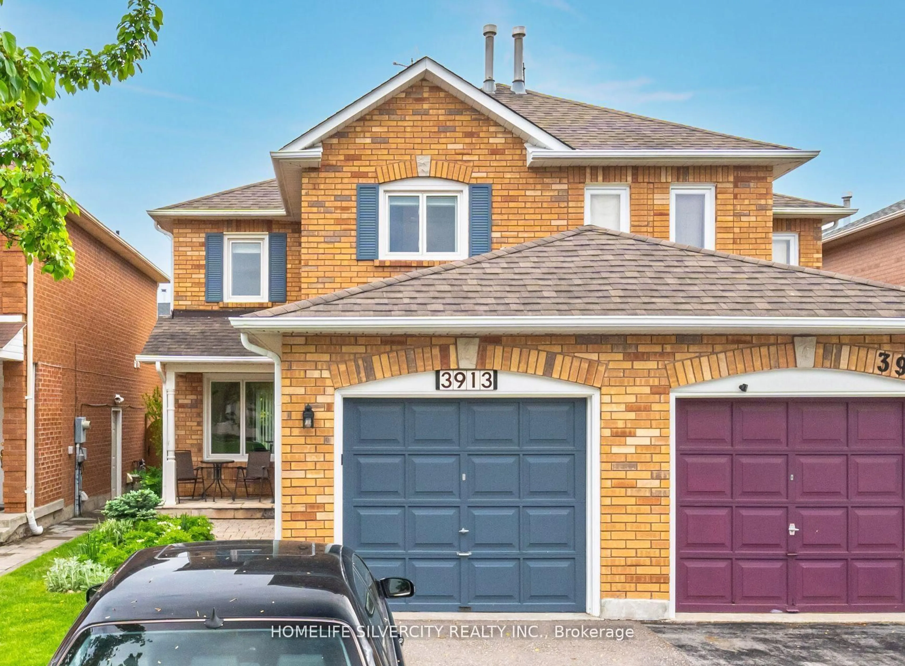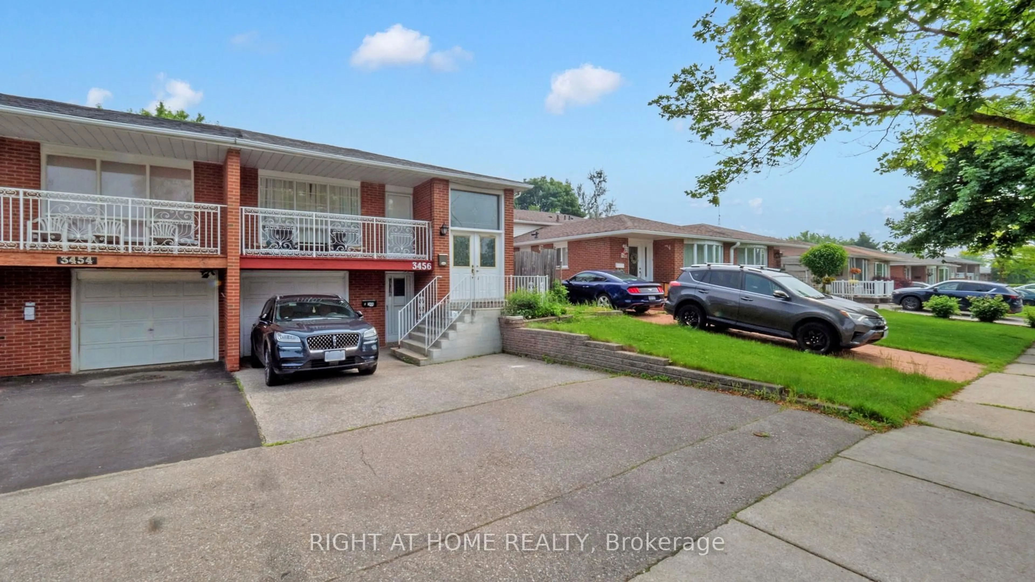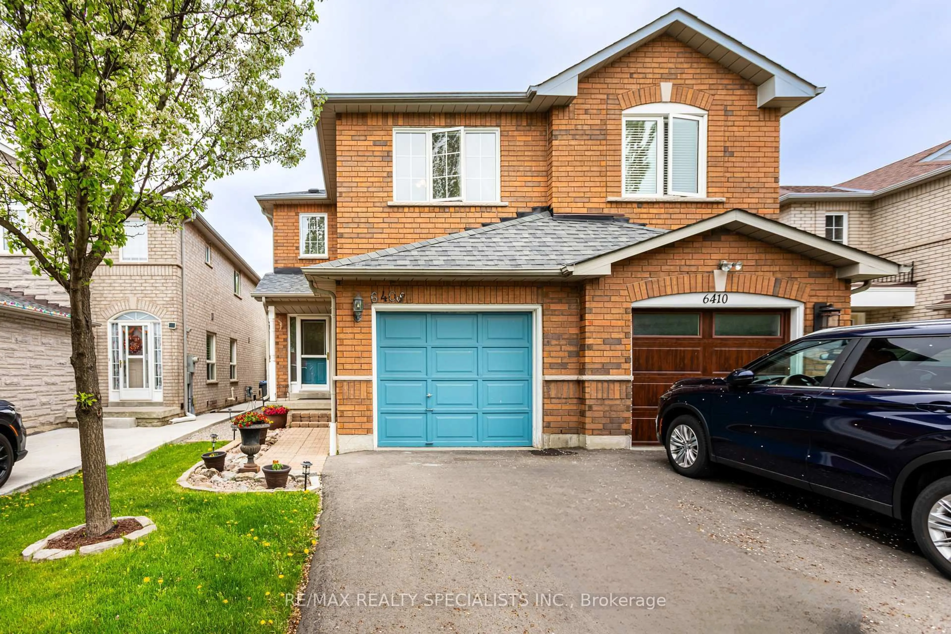Welcome to this stunning sun filled home nestled in a quiet and friendly neighbourhood. This Immaculate 2,199 SqFt home per MPAC (1,470 above grade + 729 basement) backs onto the beautiful Cordingley Park, featuring a playground, sports fields, ball diamond, and multi-use pad and 2 driveway parking spaces. Step inside to a charming enclosed front porch with a cozy fireplace w/ direct garage access. The home welcomes you through a grand double door entrance, leading to an eat-in kitchen with lots of cabinet storage that overlooks the backyard and park. Enjoy hardwood floors in the bright living/dining area. This home offers 3 generous sized bedrooms, 4 washrooms including the primary bedroom with a 4-piece ensuite on the upper floor, and a finished versatile basement that includes a 4-piece bathroom, energy-efficient laundry room, and ample storage space! This home is located close to shopping, excellent schools, GO stations, highways, and parks! It's also walking distance to top-rated schools, including French Immersion, and less than 10 minutes from two GO stations. Don't miss out on this incredible opportunity - move right in and enjoy!
