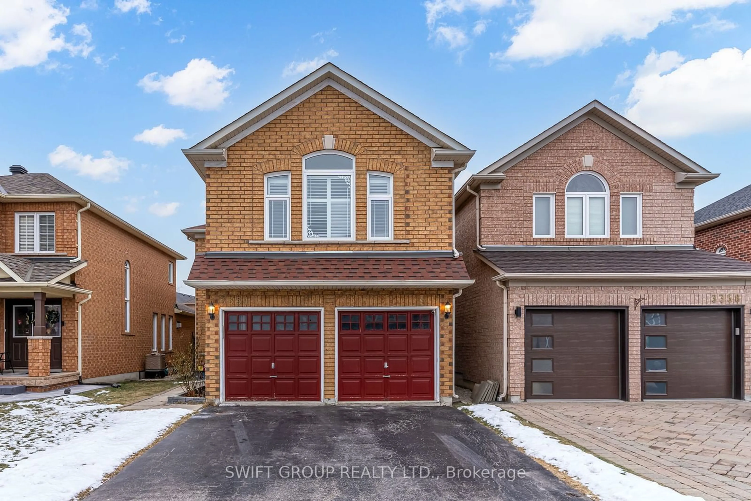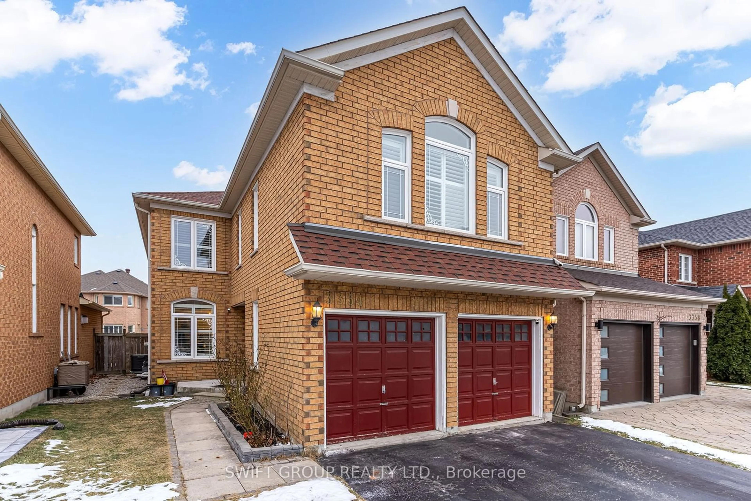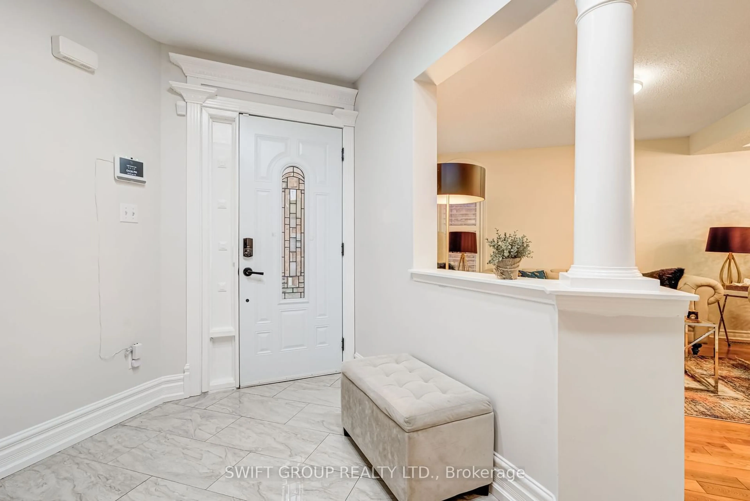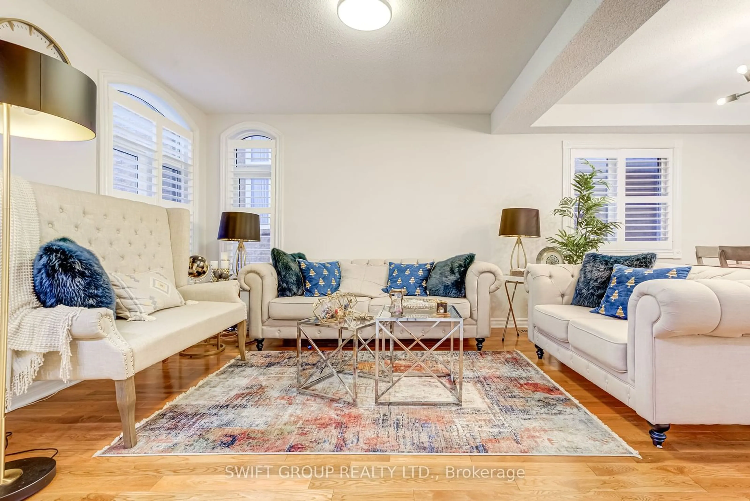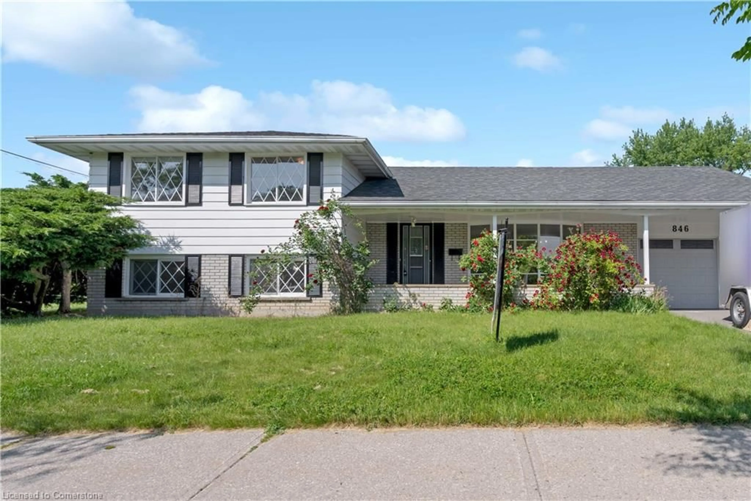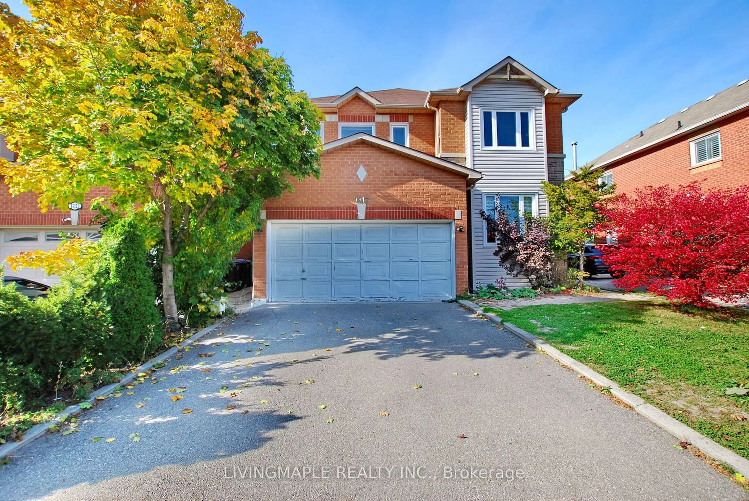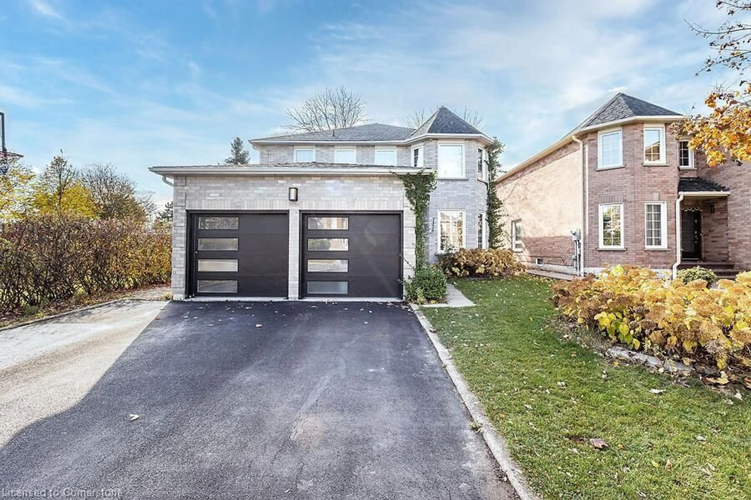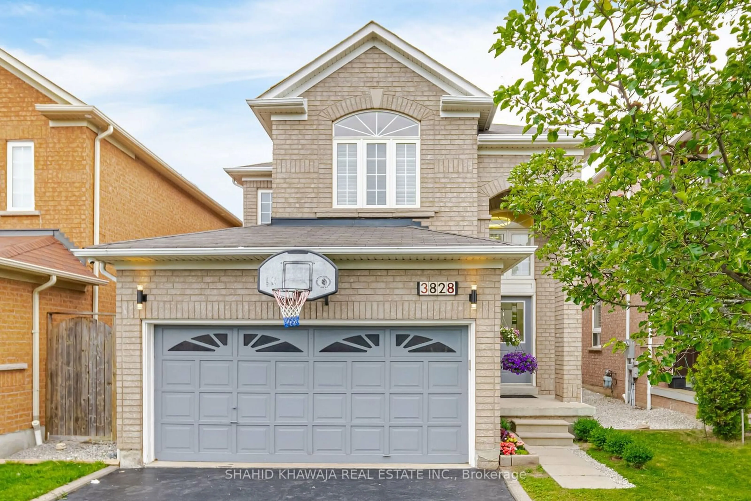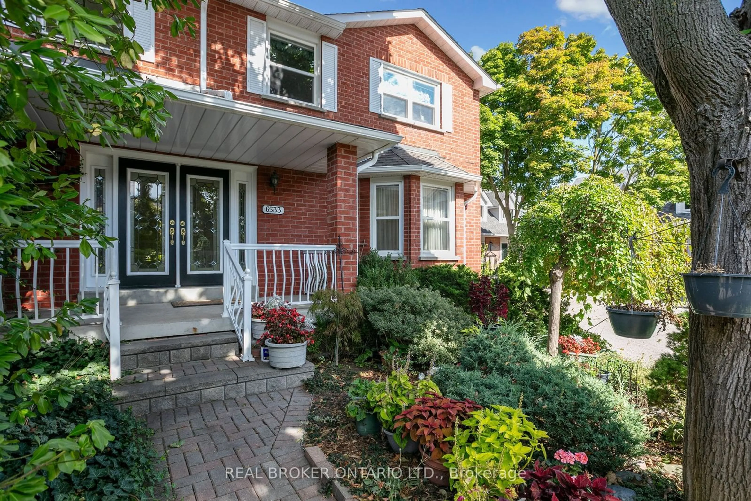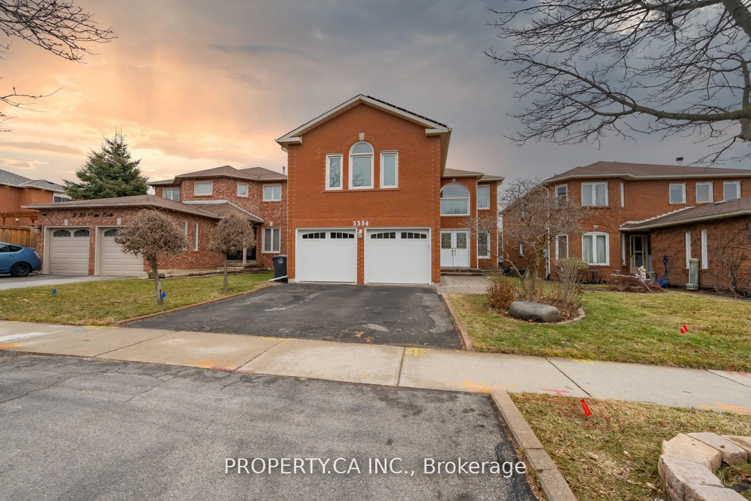3354 Gumwood Rd, Mississauga, Ontario L5N 8A4
Contact us about this property
Highlights
Estimated ValueThis is the price Wahi expects this property to sell for.
The calculation is powered by our Instant Home Value Estimate, which uses current market and property price trends to estimate your home’s value with a 90% accuracy rate.Not available
Price/Sqft$665/sqft
Est. Mortgage$6,352/mo
Tax Amount (2024)$6,541/yr
Days On Market4 days
Description
Welcome to this exquisite 4 + 3-bedroom home, where luxury and comfort harmonize beautifully. Featuring two master bedrooms, a spacious living room, a separate family room, and an elegant formal dining room, this residence is perfect for family living and entertaining. The modern kitchen boasts upgraded tiles, cabinets, quartz countertops, a stylish backsplash, and Stainless steel appliances, breakfast area With Walk-Out To Deck & Gazebo, California Shutters, complemented by stunning hardwood floors and a grand hardwood staircase. Pot lights throughout the main floor and basement enhance the sophisticated ambiance. Upstairs, you'll find two full washrooms, providing ample convenience for the entire family. The expansive backyard, set against a tranquil ravine, offers a serene retreat for outdoor activities and relaxation. Separate Entrance through garage for basement includes three additional rooms, with living room, kitchen, full washroom, perfect for extended family living. This Is A Must See! Book Your Showing Today.
Property Details
Interior
Features
Main Floor
Living
3.81 x 3.20Hardwood Floor / Large Window / Pot Lights
Dining
3.81 x 3.20Hardwood Floor / Large Window / Pot Lights
Family
4.47 x 4.47Hardwood Floor / Gas Fireplace / Pot Lights
Kitchen
3.05 x 2.90Tile Floor / Quartz Counter / Backsplash
Exterior
Features
Parking
Garage spaces 2
Garage type Attached
Other parking spaces 2
Total parking spaces 4
Property History
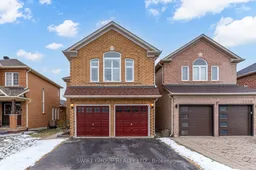 40
40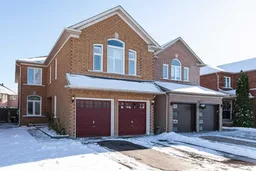
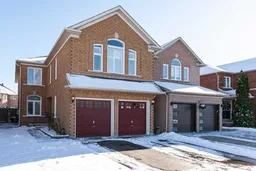
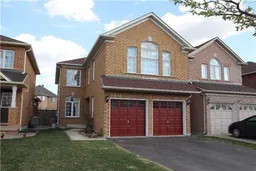
Get up to 1% cashback when you buy your dream home with Wahi Cashback

A new way to buy a home that puts cash back in your pocket.
- Our in-house Realtors do more deals and bring that negotiating power into your corner
- We leverage technology to get you more insights, move faster and simplify the process
- Our digital business model means we pass the savings onto you, with up to 1% cashback on the purchase of your home
