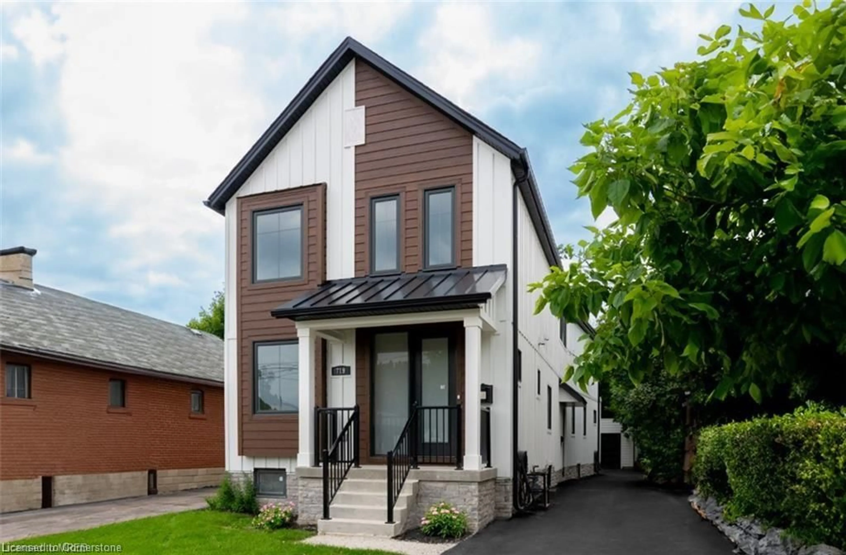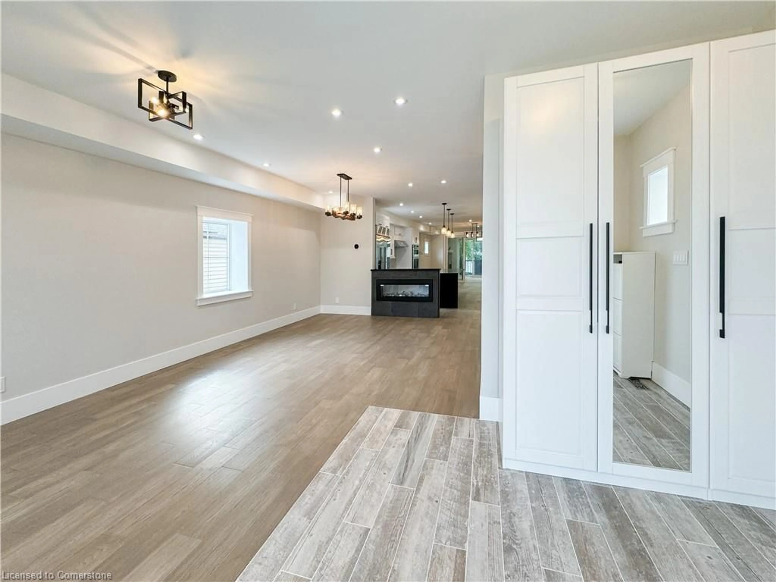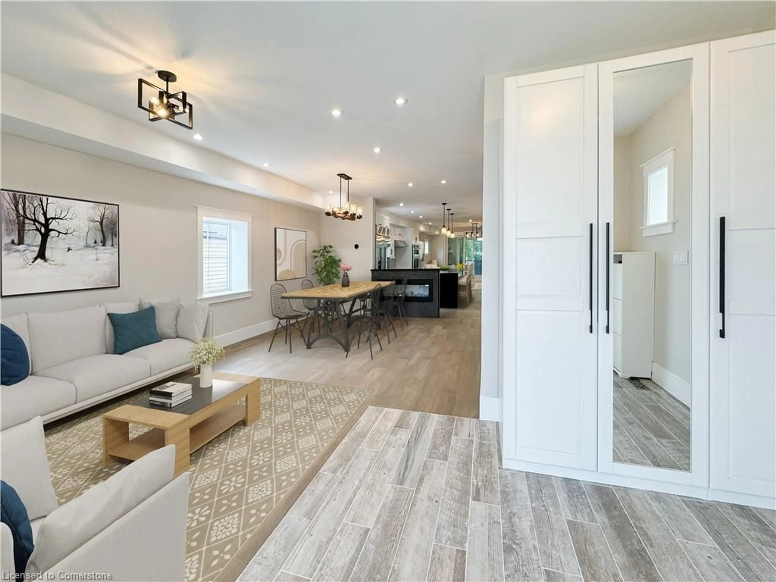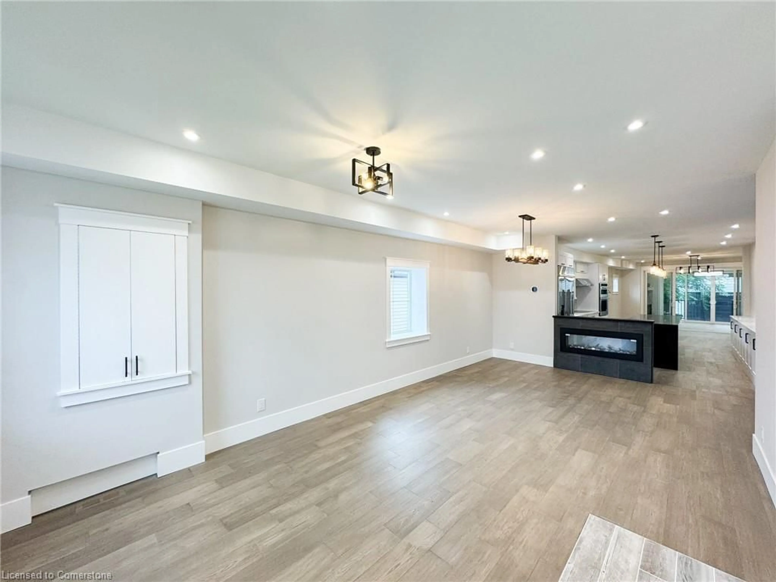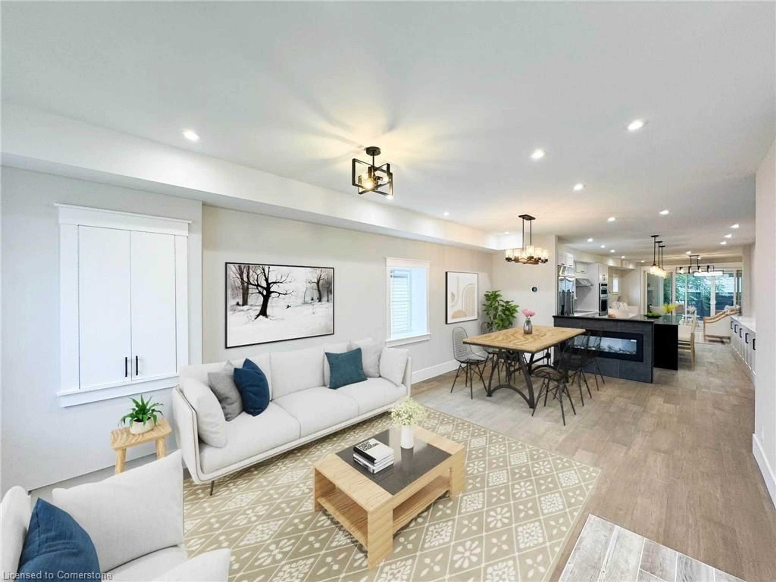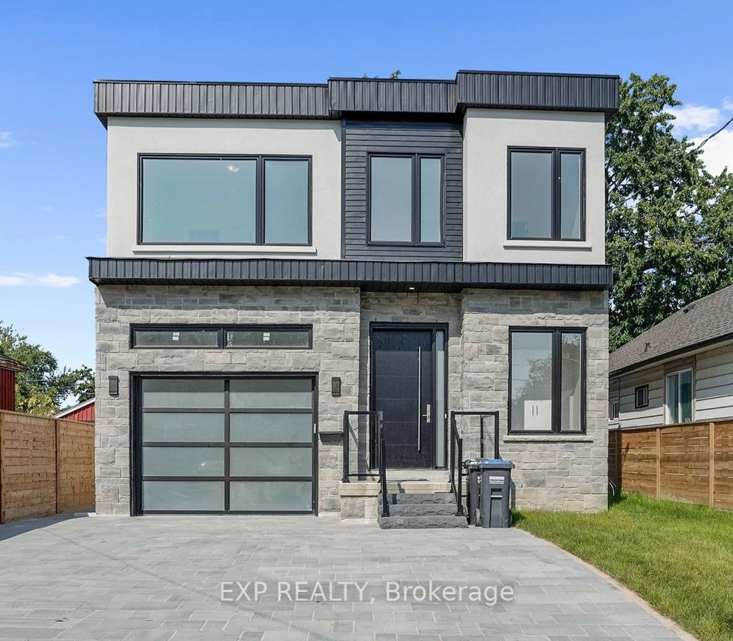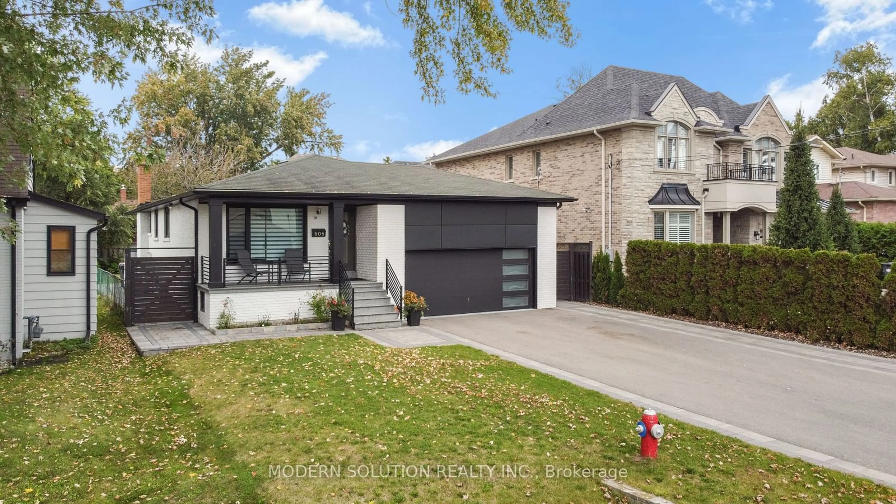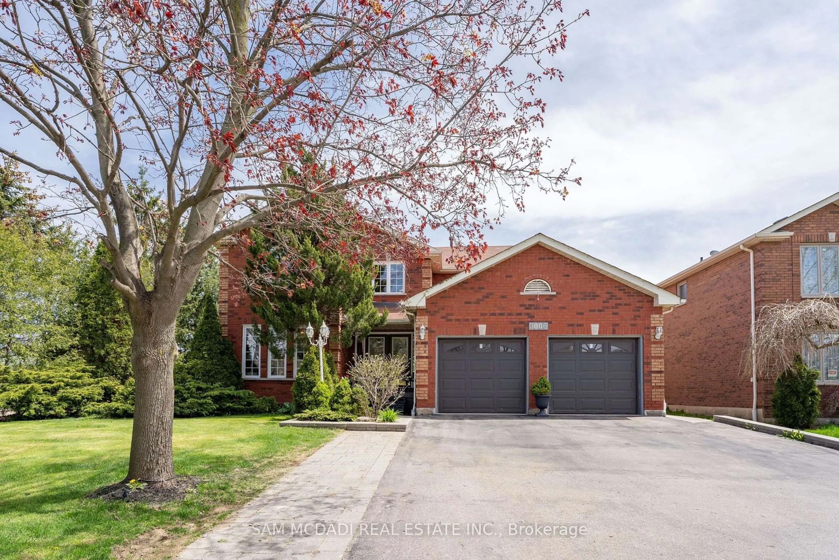719 Third St, Mississauga, Ontario L5E 1B8
Contact us about this property
Highlights
Estimated ValueThis is the price Wahi expects this property to sell for.
The calculation is powered by our Instant Home Value Estimate, which uses current market and property price trends to estimate your home’s value with a 90% accuracy rate.Not available
Price/Sqft$656/sqft
Est. Mortgage$10,946/mo
Tax Amount (2024)$5,831/yr
Days On Market107 days
Description
She's gorgeous from top to bottom. Custom-built in South Mississauga and with a total of 3,880 square feet of living space, a massive 230' deep lot, and a Muskoka room, it is everything you've wanted and more. Locally designed with the perfect mix of modern design & farmhouse charm. The main level has 9' ceilings, European oak-engineered hardwood floors, LED pot lights & glows from every corner with windows on all sides. The kitchen offers wood cabinets, two-tone quartz counters, and a large 9' centre island. Behind glass doors is a heated Muskoka room! Yes, Muskoka in your own home. Fitted with stone is a gas fireplace. The 2nd level boasts soaring cathedral ceilings & three skylights. With 2 principal suites, & 2 additional bedrooms. The lower level is designed for multi-use. Whether you want an in law/nanny suite or additional income by renting it out, there is plenty to offer. With a legal 1-bedroom apartment & a bachelor suite. Located within the enchanting Lakeview, a community undergoing significant redevelopment (a glow-up), and close to the ever-popular Port Credit.
Property Details
Interior
Features
Main Floor
Living Room
3.86 x 7.70Kitchen
3.91 x 4.75Recreation Room
4.98 x 3.51Dining Room
3.86 x 7.70Exterior
Features
Parking
Garage spaces 2
Garage type -
Other parking spaces 10
Total parking spaces 12
Get up to 1% cashback when you buy your dream home with Wahi Cashback

A new way to buy a home that puts cash back in your pocket.
- Our in-house Realtors do more deals and bring that negotiating power into your corner
- We leverage technology to get you more insights, move faster and simplify the process
- Our digital business model means we pass the savings onto you, with up to 1% cashback on the purchase of your home
