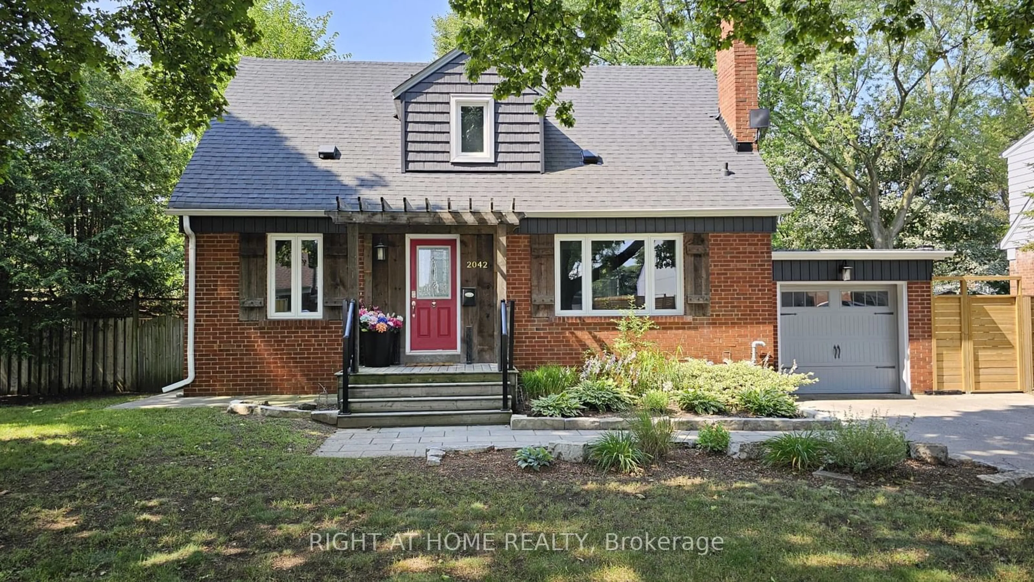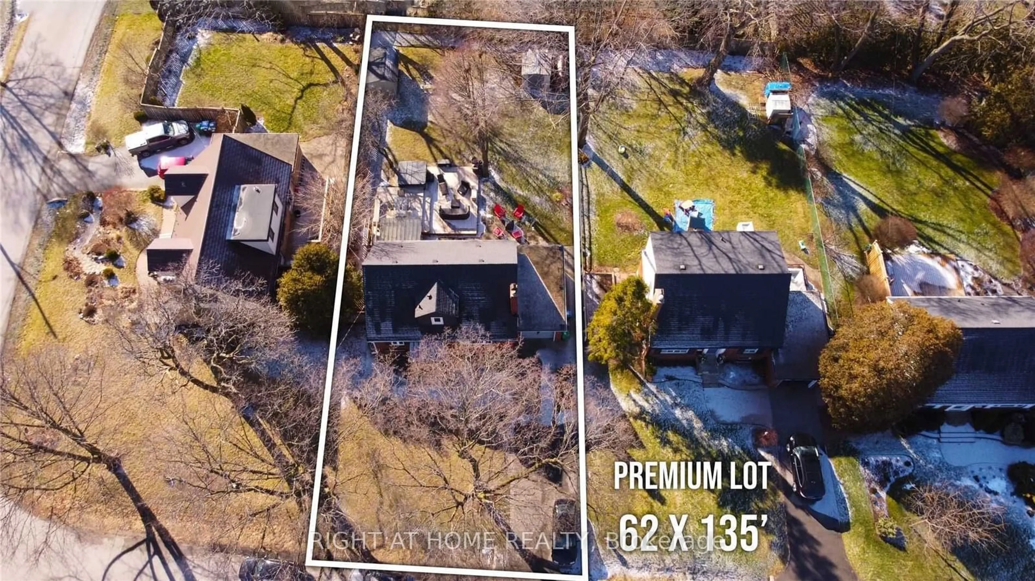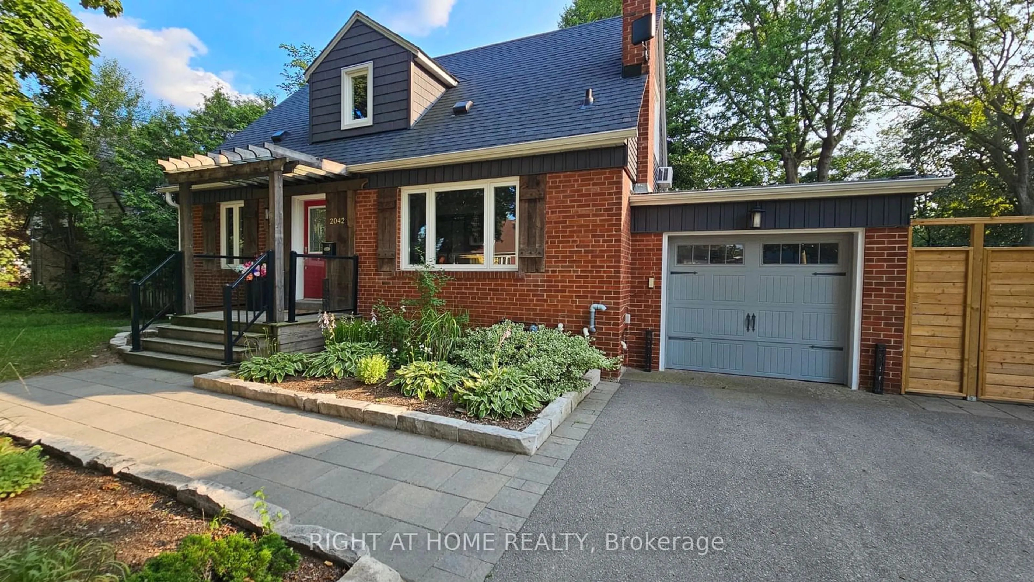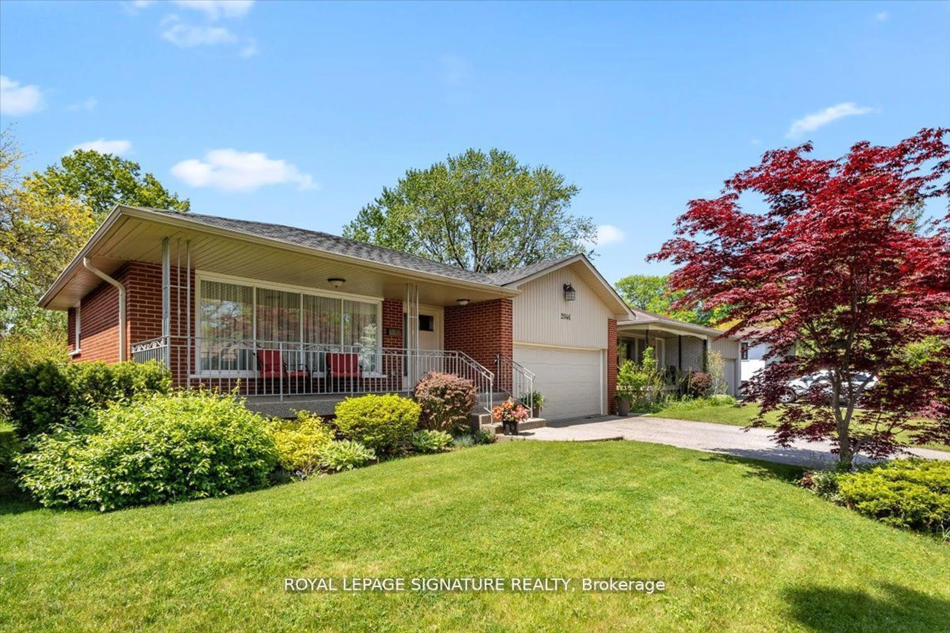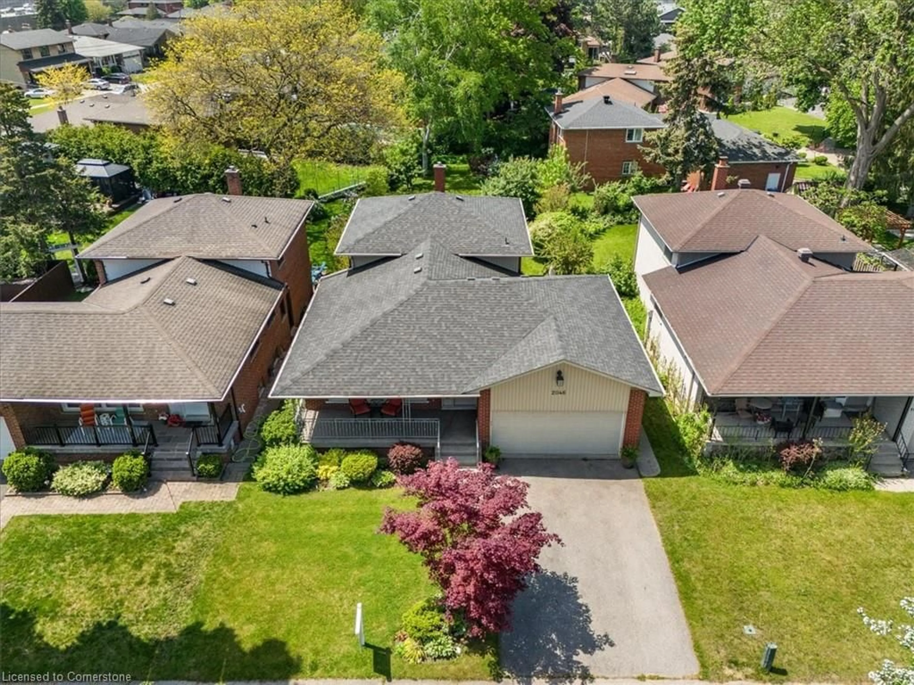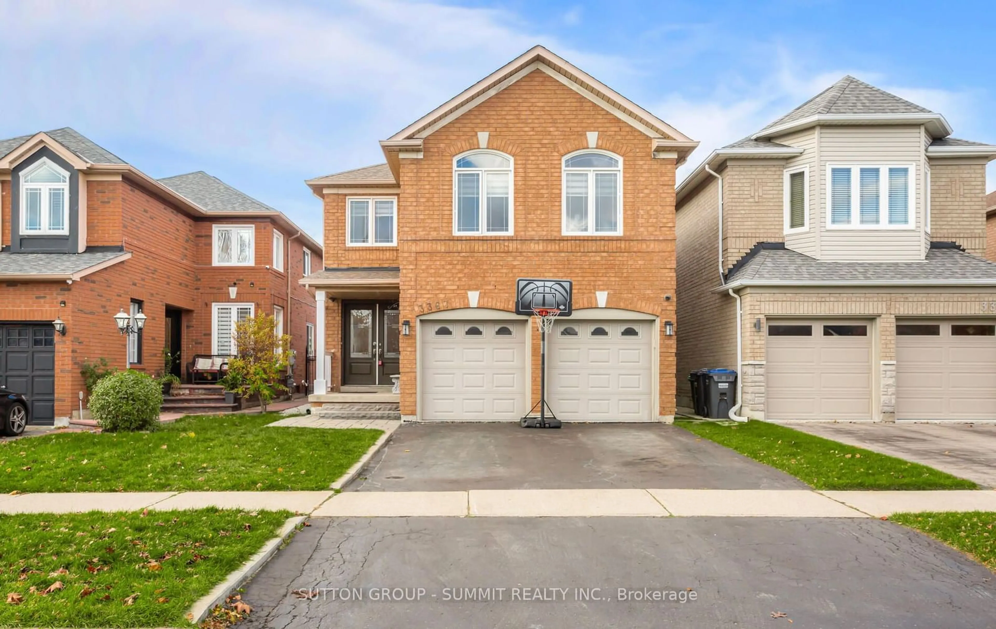2042 Courtland Cres, Mississauga, Ontario L4Y 1V2
Contact us about this property
Highlights
Estimated ValueThis is the price Wahi expects this property to sell for.
The calculation is powered by our Instant Home Value Estimate, which uses current market and property price trends to estimate your home’s value with a 90% accuracy rate.Not available
Price/Sqft-
Est. Mortgage$6,433/mo
Tax Amount (2023)$6,920/yr
Days On Market66 days
Description
Exquisite Mississauga Home-Your Dream Awaits! In Prestigious Locale, Discover Endless Potential. Seeking Luxury or Investment? This Home Offers Unmatched Possibilities. Key Features: Stunning 2021 Reno. Meticulous Details Ensure Refined Living. Expansive Large Lot: 62x135 Ft - Gardens, Oasis, or Expansion. Spacious Driveway. Gourmet Kitchen: Culinary Haven with Granite, Open layout. Luxurious Baths: Spa-like Retreats with Upscale Finishes. Open Layout: Hardwood Floors Flow Seamlessly. Muskoka Getaway: Connect with Nature, Tranquil Relaxation. Prime Location: Nearby Amenities, Schools, and Transit. Finished Basement: Extra-3-Piece Bath & Bedroom, Heated Floors. Top Appliances: Open Concept Pro Chef Thermador Gas Range, B/I Dishwasher. Dryer/Washer Extras: Wine Fridge, Hot Tub, Tankless Water Heater. Seize the Moment! Book a Viewing! Rare Chance for Living, Investing, or Creating. Reserve your Private Showing Now-Embark on Your Dream Journey!
Property Details
Interior
Features
Ground Floor
Living
5.10 x 3.40Open Concept / Raised Floor
Dining
3.40 x 3.20Open Concept / O/Looks Backyard
Kitchen
3.60 x 2.40Ceramic Floor / B/I Appliances / Walk-Out
Breakfast
4.00 x 3.40Breakfast Bar
Exterior
Features
Parking
Garage spaces 1
Garage type Attached
Other parking spaces 5
Total parking spaces 6
Property History
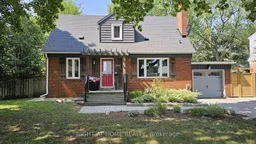 27
27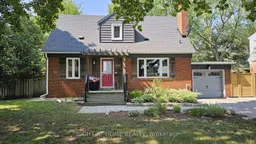 26
26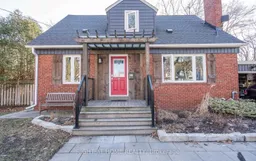 26
26Get up to 1% cashback when you buy your dream home with Wahi Cashback

A new way to buy a home that puts cash back in your pocket.
- Our in-house Realtors do more deals and bring that negotiating power into your corner
- We leverage technology to get you more insights, move faster and simplify the process
- Our digital business model means we pass the savings onto you, with up to 1% cashback on the purchase of your home
