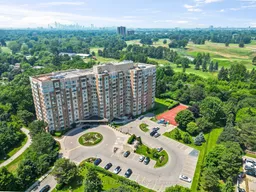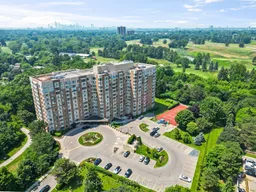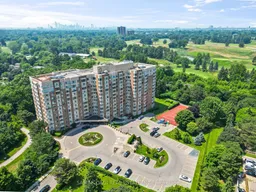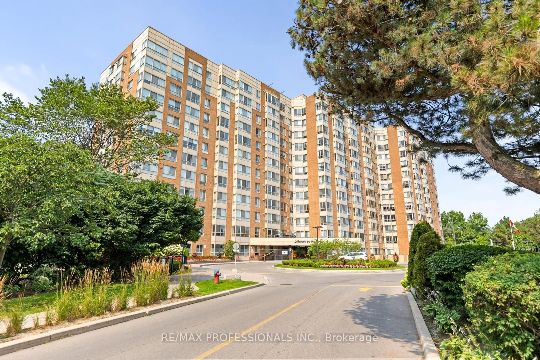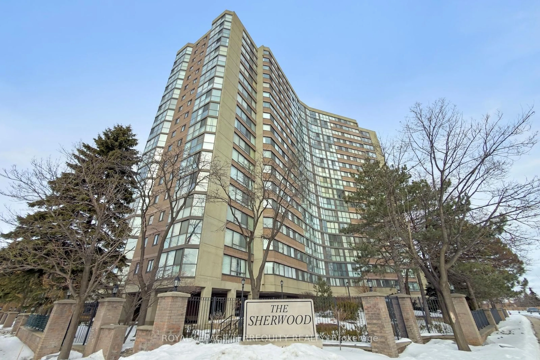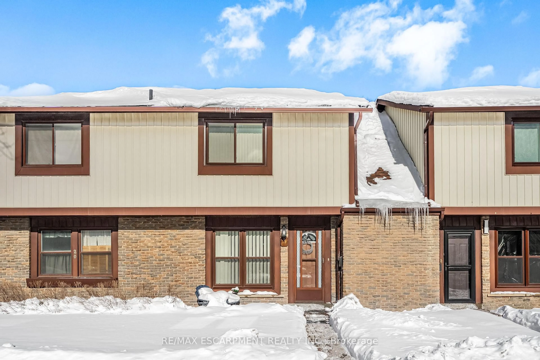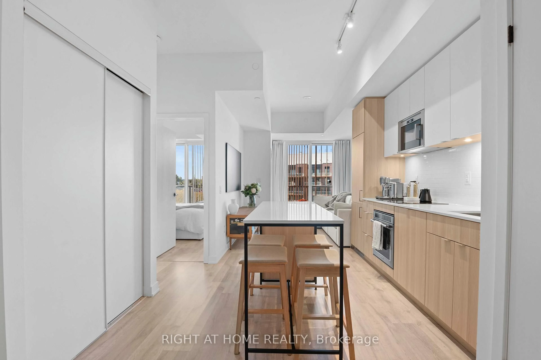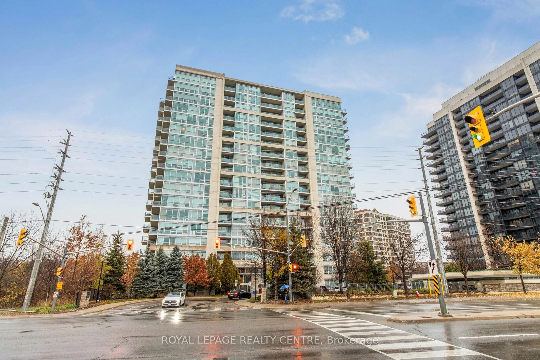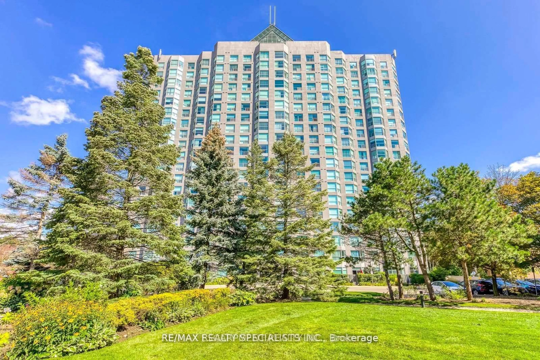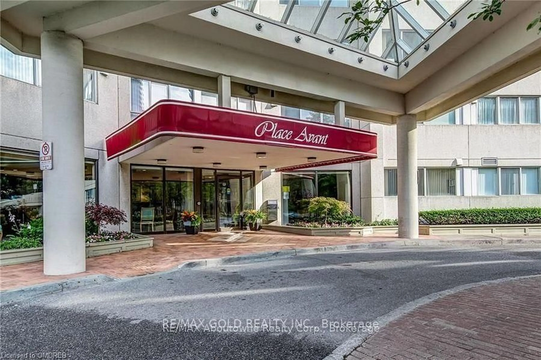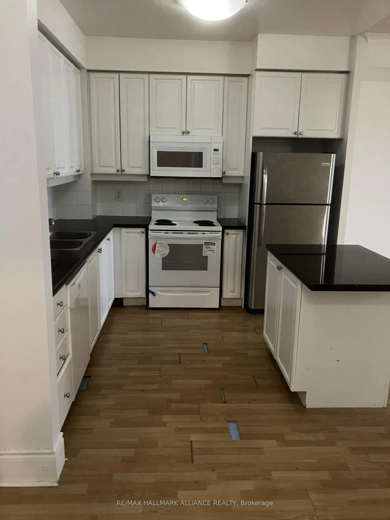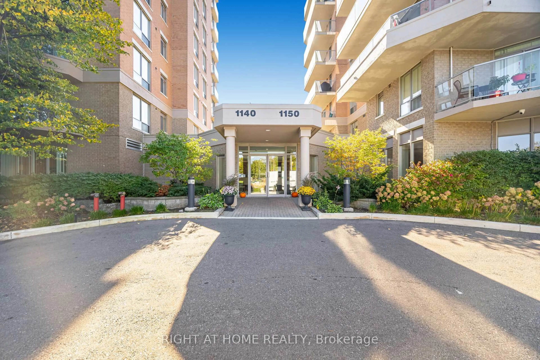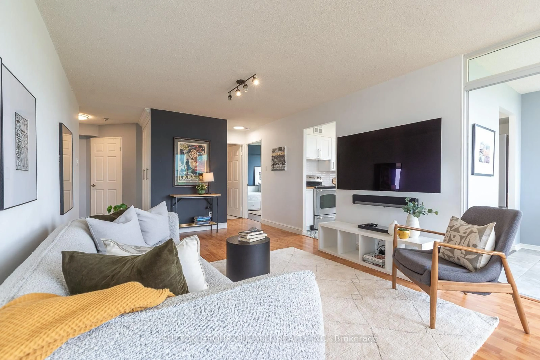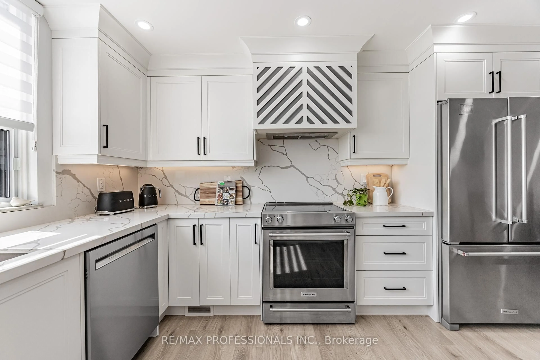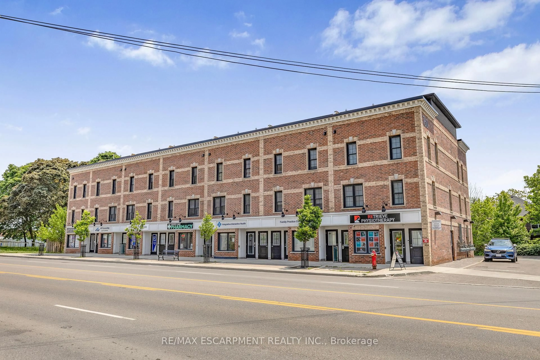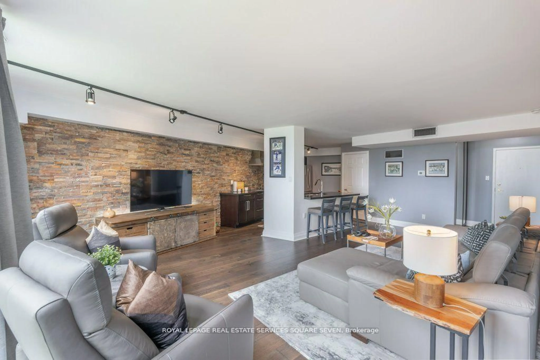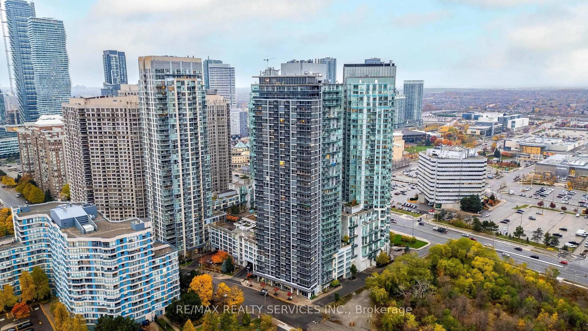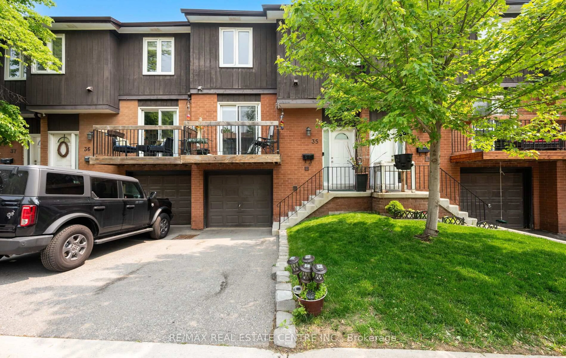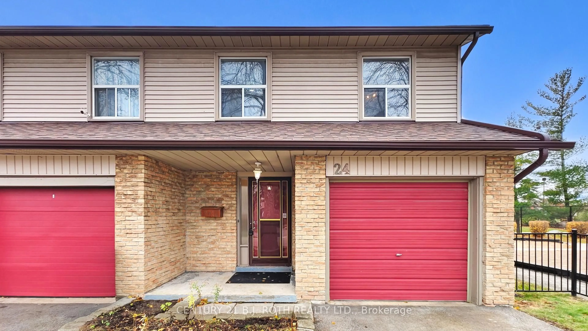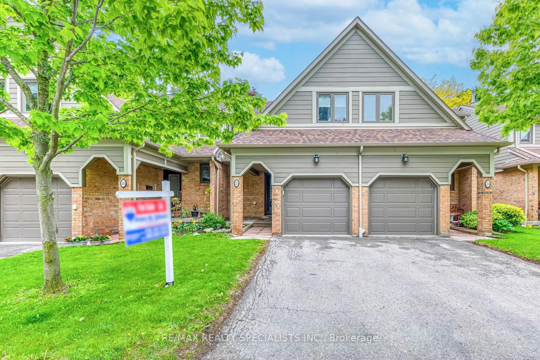Serene Living at Lakewood by the Park! This updated 2-bedroom, 2-bathroom condo offers comfort and convenience in Mississauga's sought-after Lakeview community. Bright and airy with large windows and a private balcony, this thoughtfully designed suite features open-concept living, a modern kitchen with stainless steel appliances and breakfast bar, and two generously sized bedrooms, including a primary with walk-through mirrored closet and a newly renovated ensuite with sleek walk-in shower. The flexible den invites possibilities, ideal as a reading nook, work-from-home area. Smart layout, ample storage, and practical finishes throughout make this unit ideal for professionals, couples, or downsizers seeking a calm, lifestyle. Enjoy morning jogs or weekend strolls just steps away at Marie Curtis Park, Etobicoke Creek trails, and Lake Ontario's shoreline. Commuters will love the easy access to Long Branch GO, TTC, MiWay, and major highways, downtown Toronto and Pearson Airport are just minutes away. The well-managed building boasts top-tier amenities including a fitness centre, sauna, squash court, party room, and a rooftop terrace with BBQs, gazebos, and garden seating. EV charging, free visitor parking, two owned parking spaces, and one locker are included. Whether you're a first-time buyer or simply interested in a lifestyle upgrade near the lake, this one checks all the boxes.
Inclusions: All electrical light fixtures, window coverings, kitchen appliances: LG Fridge, GE stove, dishwasher. Washer & dryer, 2 parking spots and locker.
