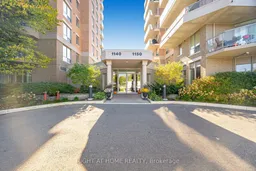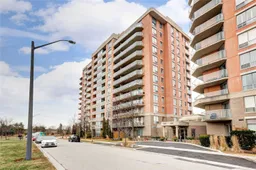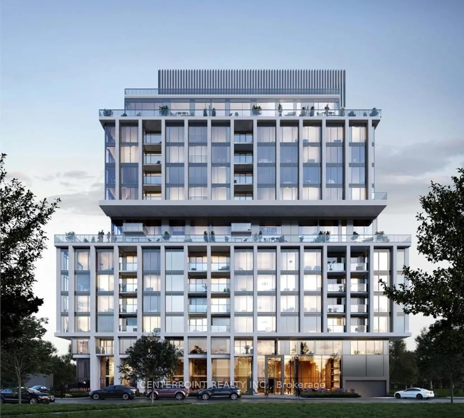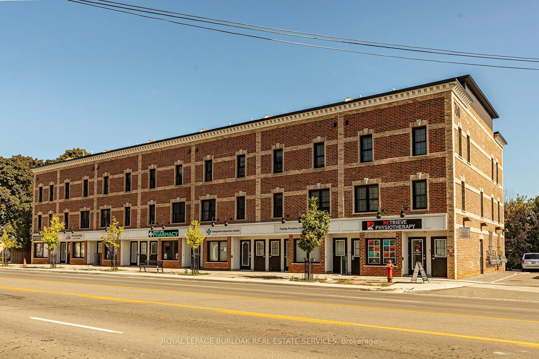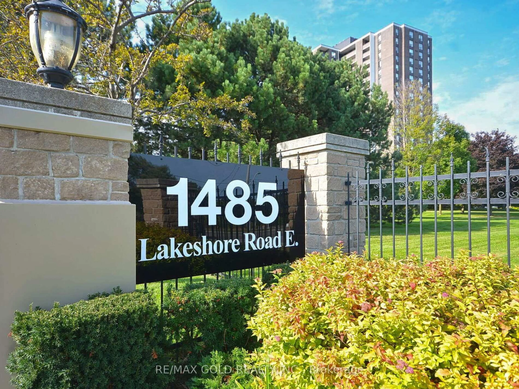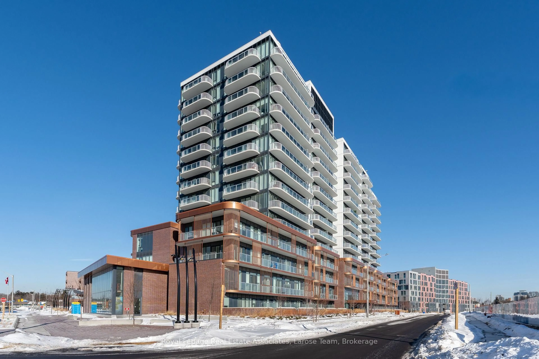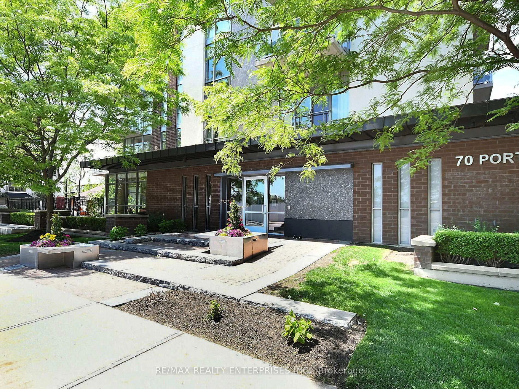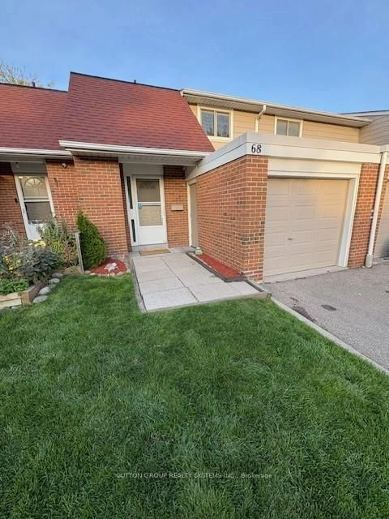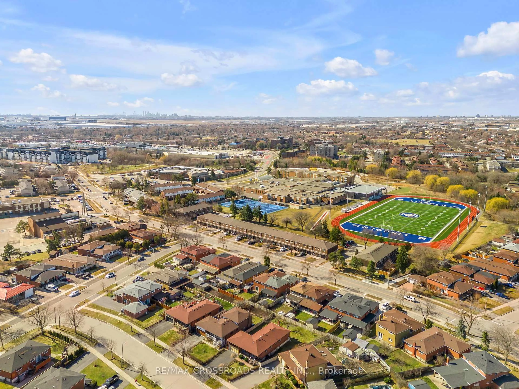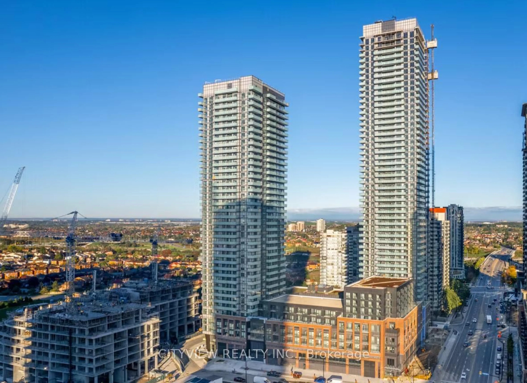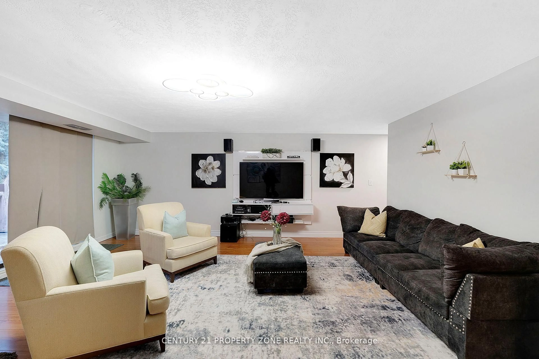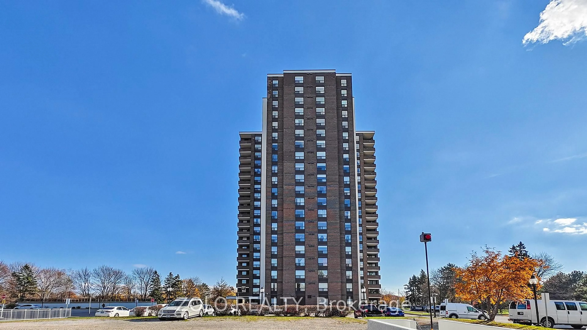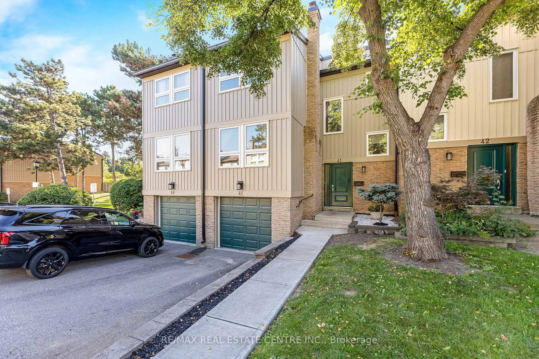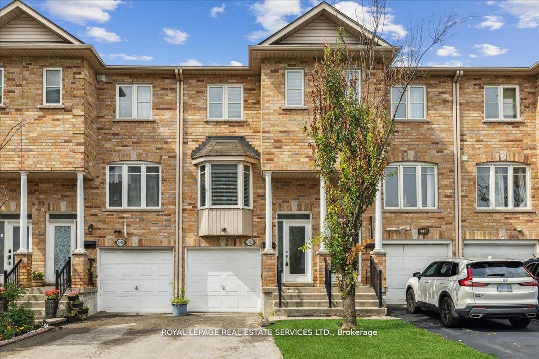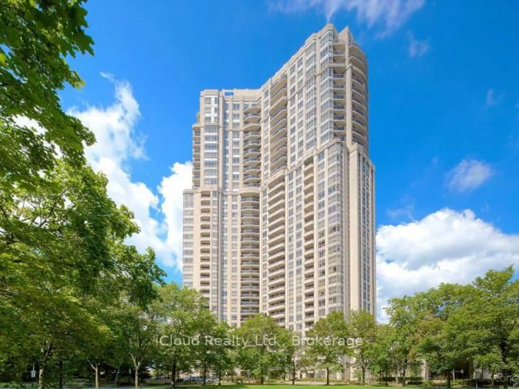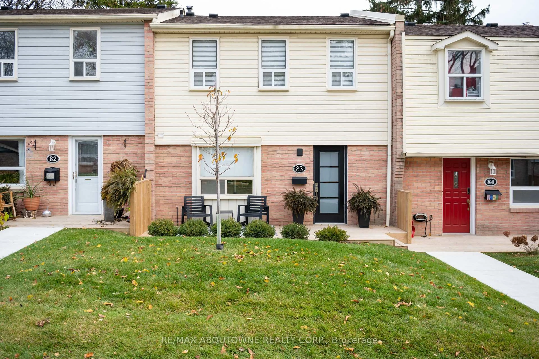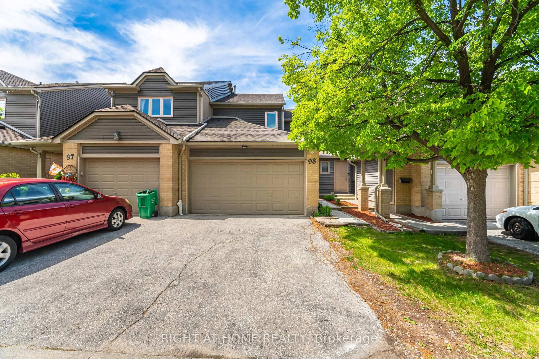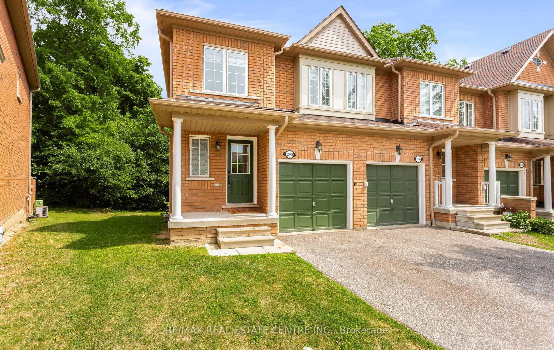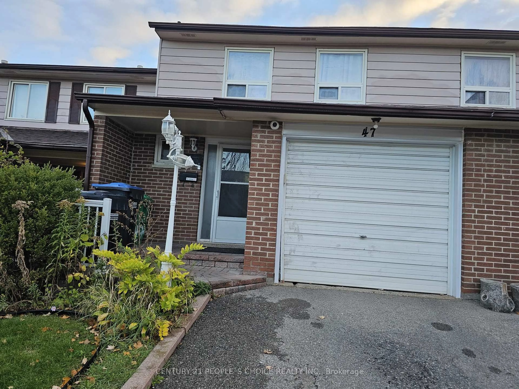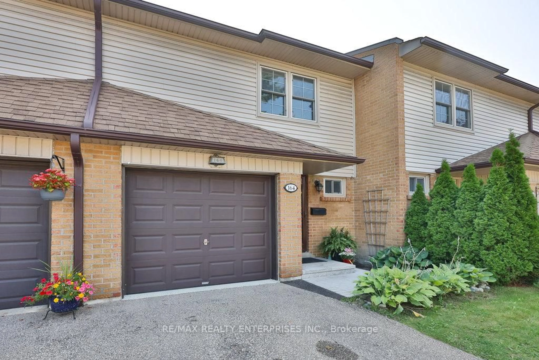Welcome to Suite 605 at 1140 Parkwest Place-where Lakeview living feels effortless from the moment you step inside. Sunlight pours across an open-concept footprint of 1,080+ sq ft, drawing you toward a wrap-around balcony that frames calming lake vistas. Morning coffee becomes a ritual here, the kind that reminds you the Waterfront Trail is only minutes away.Inside, the heart of the home is modernly renovated for the way we live now-kitchen, dining, and living all connected, perfect for quiet evenings or easy entertaining. The split 2-bedroom plan offers privacy: the primary retreat tucks away with a luxury, spa-like ensuite, while the second bedroom adapts beautifully as a guest room, office, or nursery.This is the Cawthra corridor at its best-peaceful streets, Lakeview charm, and true commuter convenience with quick access to the QEW and GO Transit. Step out for a lakeside walk, cycle the trail, or head downtown with ease. Thoughtful updates, bright windows, and that rare wrap-around balcony with water views-Suite 605 delivers both the calm of the shoreline and the connection of the city, every day. First year of condo fees on the Seller. Buyer receives a 12-month condo fee credit on closing (over $12,000). Move in and enjoy the building's amenities and services with major monthly costs taken care of for year one.
Inclusions: 2 Parking Spots, 1 Locker, Electric Range, Electic Stove Top, Built-In Microwave, Built-In Oven, Built-In Fridge, Built In Dishwasher, Washer/Dryer, All Electric Light Fixtures, And Gas BBQ.
