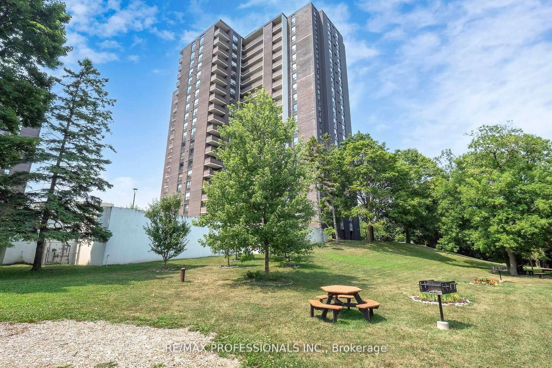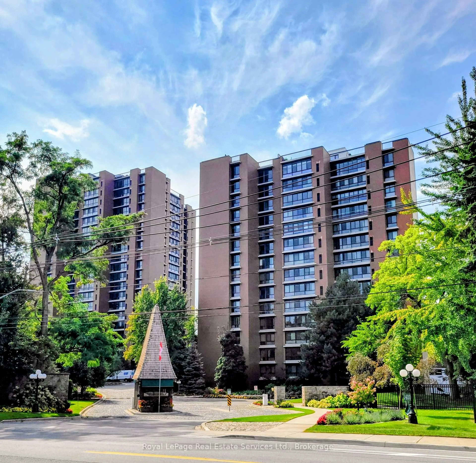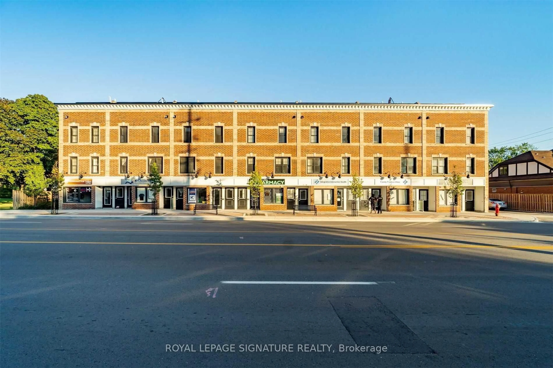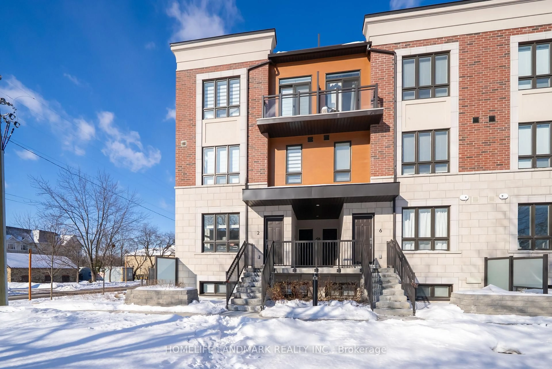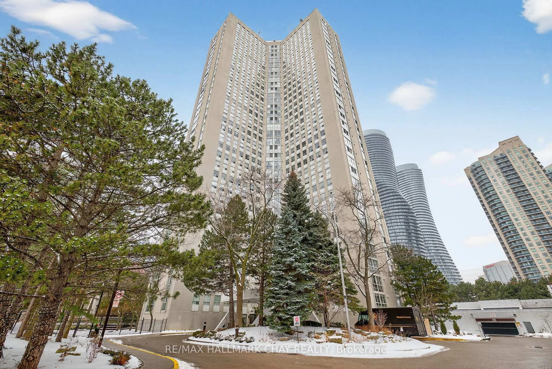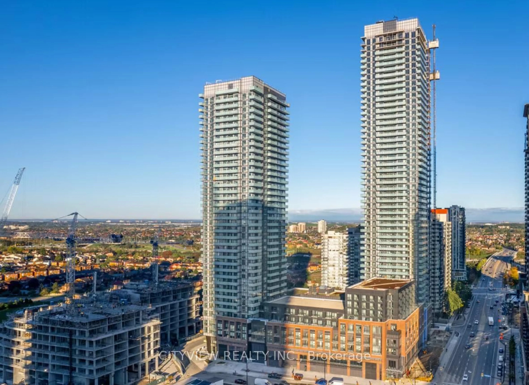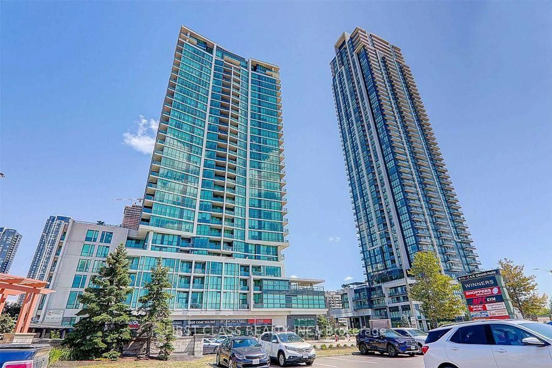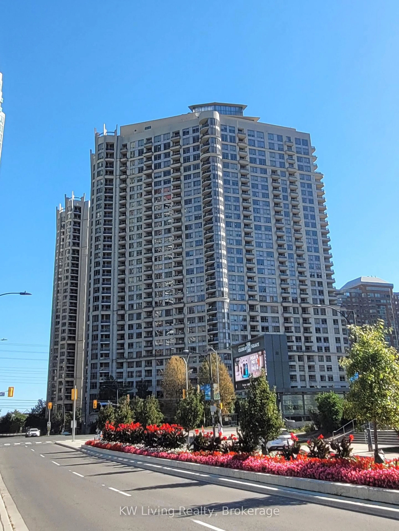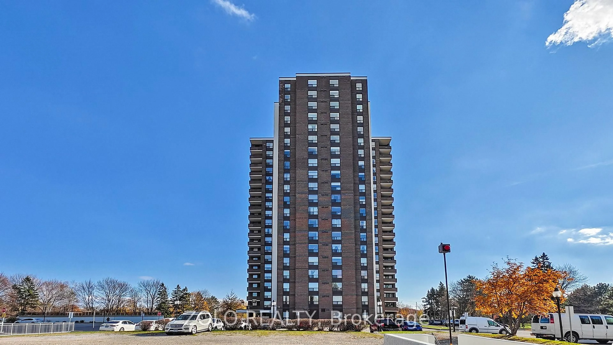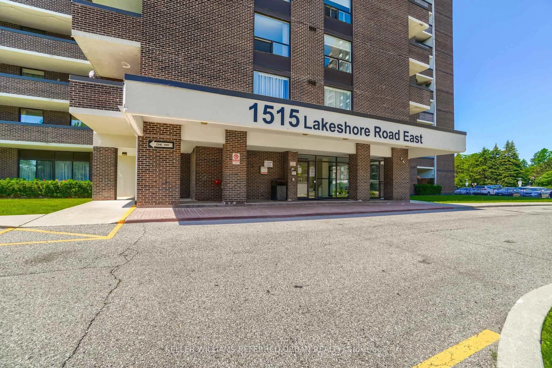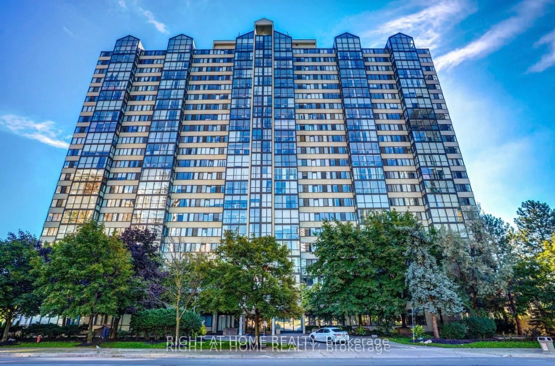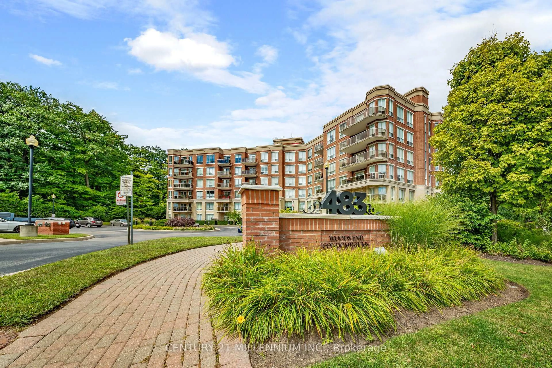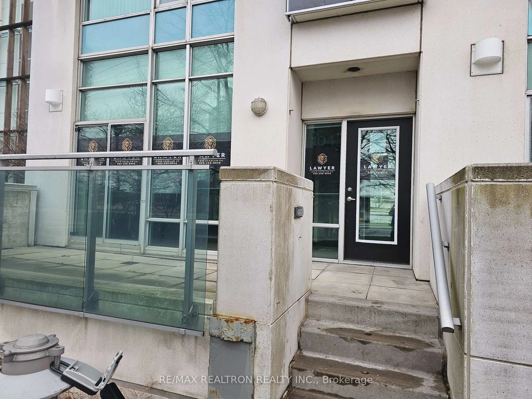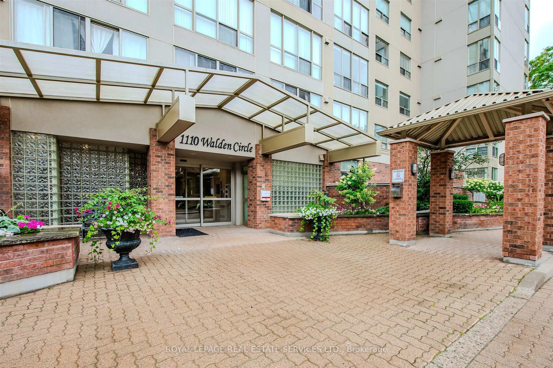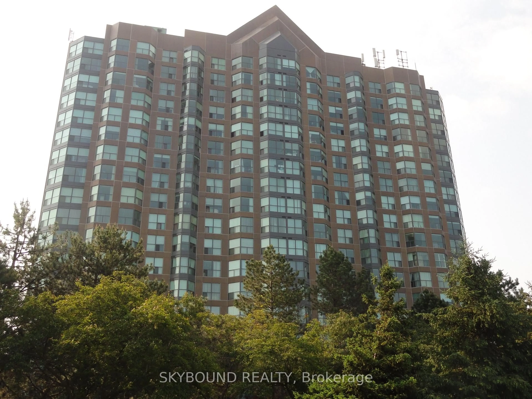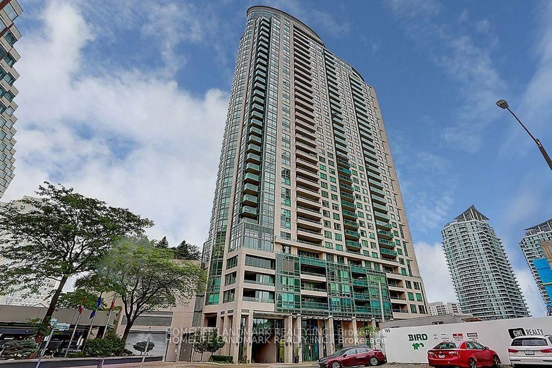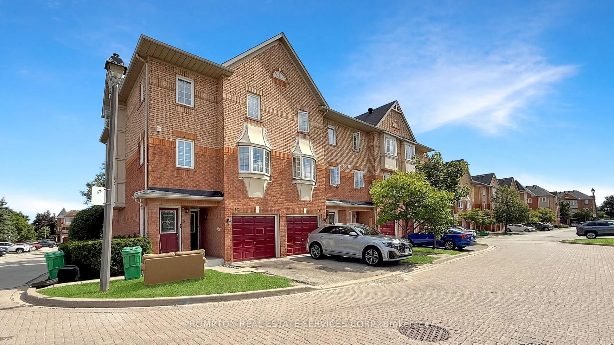Welcome to the heart of Lakeview-a bright, beautifully maintained 2-bedroom, 2-bathroom condominium offering 1,150 sq. ft. of living space, complete with two parking spots, a storage locker, and stunning southwest views of Lake Ontario. Ideal for downsizers, first-time buyers, or professionals, this inviting home delivers the perfect balance of comfort and convenience by the Lake. Step into a sun-filled suite where large windows and an airy layout create a warm and welcoming atmosphere. The spacious living and dining areas flow seamlessly together, offering plenty of room for entertaining or relaxing at the end of the day. The well-equipped kitchen provides ample cabinetry and counter space-perfect for cooking, dining in, or hosting family and friends. The primary bedroom features a private 3-piece ensuite and generous closet space, while the second bedroom is ideal for guests, a home office, or a creative studio. This well-managed, amenity-rich building offers everything you need for an active and social lifestyle, including a fitness centre, sauna, squash court, party room, and rooftop terrace with BBQs, gazebos, and garden seating-the perfect place to unwind or connect with neighbours. EV charging stations, free visitor parking, two owned parking spaces, and a locker add to the convenience and value. Located just steps to scenic waterfront walking and biking trails, and minutes to the GO Station, restaurants, parks, shopping, and local amenities, this condo offers easy access to downtown Toronto while letting you enjoy the tranquility of lakeside living. Experience the urban convenience with a relaxed charm. Your new home in Lakeview is move-in ready and waiting to welcome you.
Inclusions: S/S Stove, Fridge, Dishwasher, Washer & Dryer, 2 Parking Spots, All Electronic Fixtures, All Window Coverings, Locker.
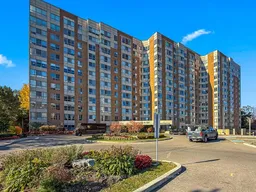 22
22

