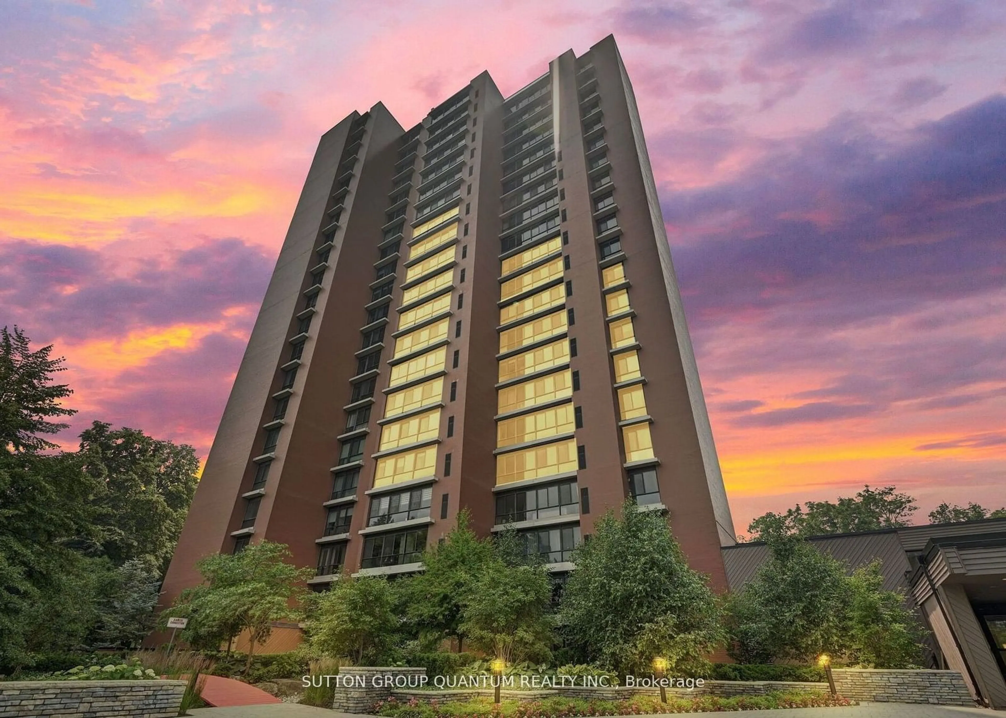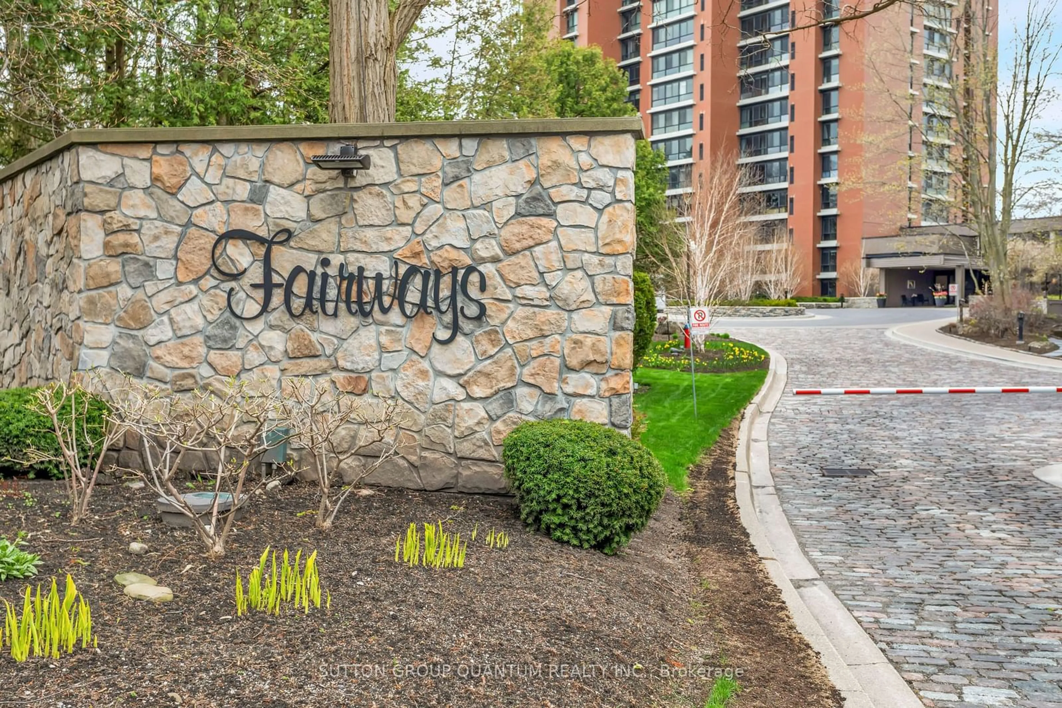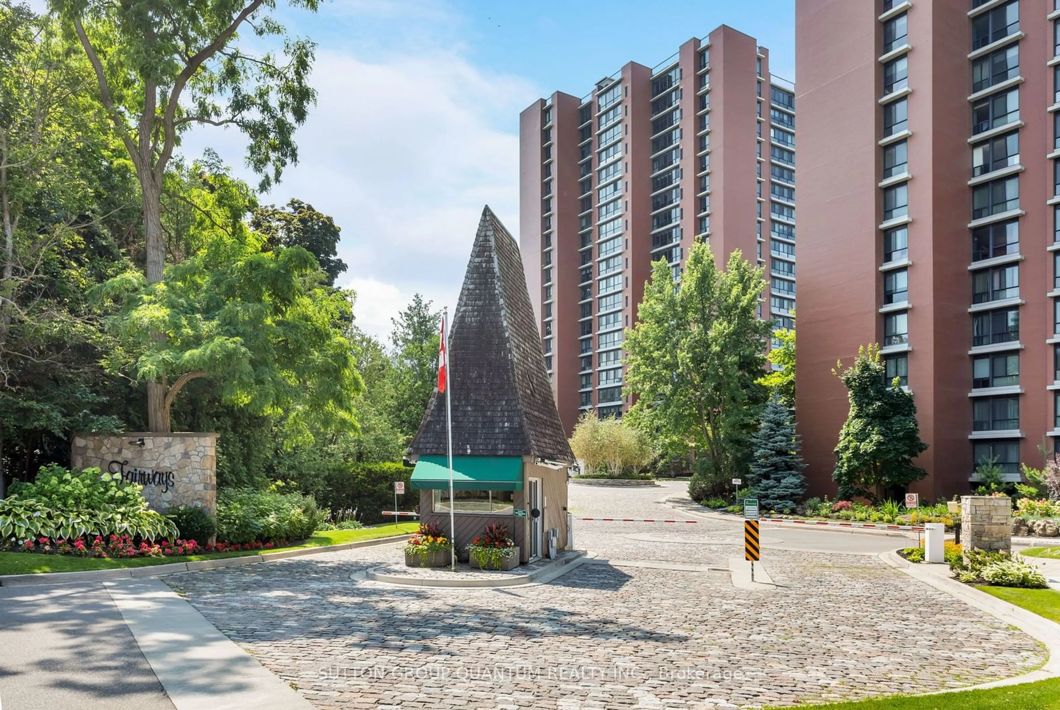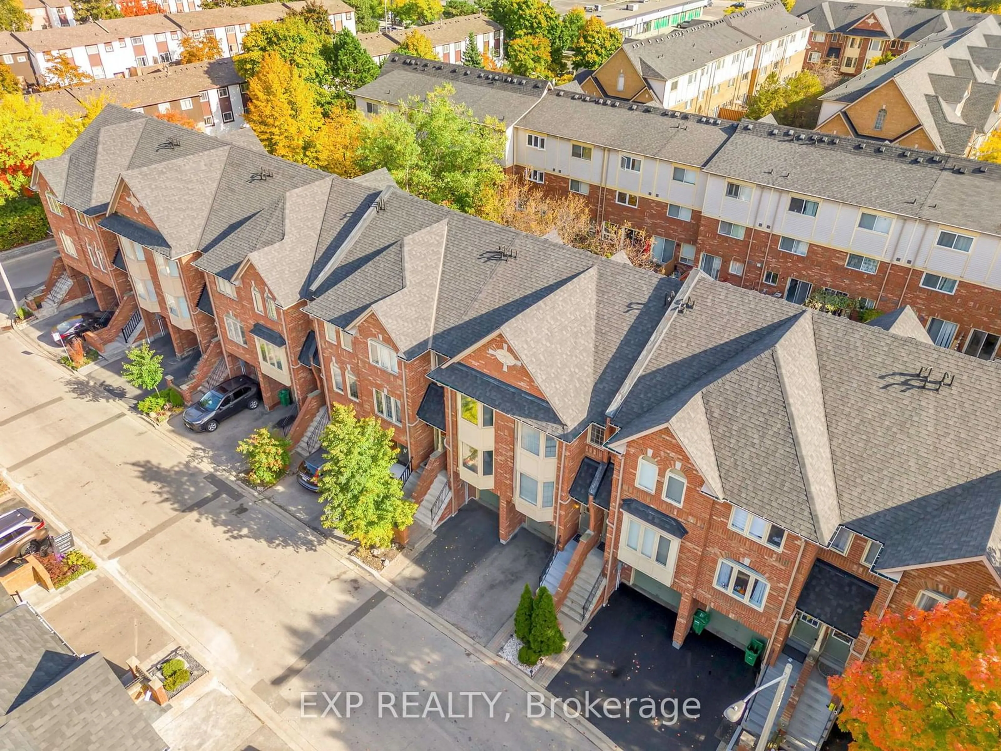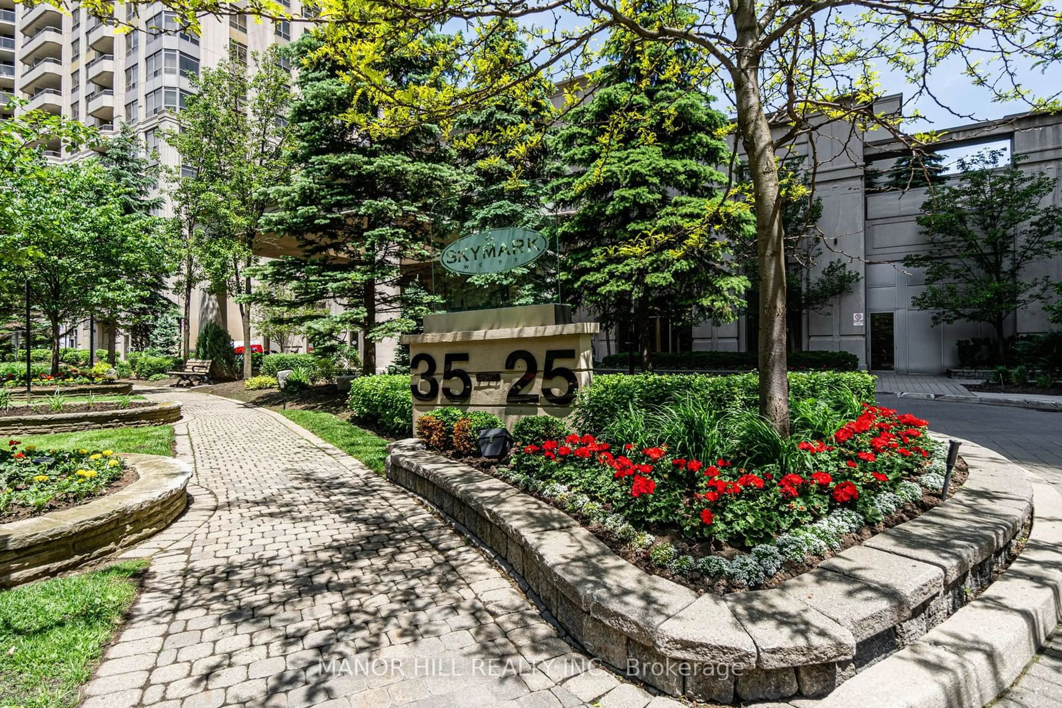1400 Dixie Rd #401, Mississauga, Ontario L5E 3E1
Contact us about this property
Highlights
Estimated ValueThis is the price Wahi expects this property to sell for.
The calculation is powered by our Instant Home Value Estimate, which uses current market and property price trends to estimate your home’s value with a 90% accuracy rate.Not available
Price/Sqft$501/sqft
Est. Mortgage$3,646/mo
Maintenance fees$1432/mo
Tax Amount (2024)$4,402/yr
Days On Market65 days
Description
Welcome to this roomy and welcoming 2-bedroom, 2-bath condo. This unit is tastefully decorated, ready for your personal touches and renovation ideas. The living and dining areas provide plenty of space for entertaining guests or unwinding with family. Large windows bathe the rooms in natural light, creating an open and airy feel. The adaptable layout allows you to arrange furniture and decor according to your style, making it both functional and visually pleasing.The primary bedroom features an ensuite bathroom for added privacy and convenience, while the generous second bedroom can serve as additional guest accommodation or a home office. A family room off the kitchen offers an extra area for entertaining.In addition to the impressive living space, the building boasts a variety of amenities for your enjoyment. You can take advantage of the outdoor pool, tennis courts, gym, cardio room, billiards room, workshop, salon, multipurpose room, party room, library, and more. Convenience is paramount with underground parking, making it easy to come and go. Shopping carts are available to help transport groceries and items to and from your unit.Dont miss the chance to turn this spacious condo into your dream home. Schedule a viewing today and let your imagination soar!a
Property Details
Interior
Features
Main Floor
Living
6.76 x 4.29Hardwood Floor / Large Window / Combined W/Dining
Dining
4.70 x 3.40Hardwood Floor / Combined W/Living
Foyer
3.09 x 2.06Double Closet / Tile Floor
Kitchen
3.43 x 2.92Breakfast Bar / Tile Floor
Exterior
Parking
Garage spaces 1
Garage type Underground
Other parking spaces 0
Total parking spaces 1
Condo Details
Amenities
Concierge, Exercise Room, Gym, Outdoor Pool, Party/Meeting Room, Visitor Parking
Inclusions
Property History
 40
40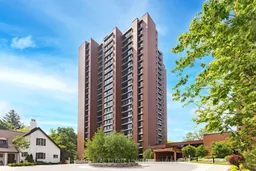 37
37Get up to 1% cashback when you buy your dream home with Wahi Cashback

A new way to buy a home that puts cash back in your pocket.
- Our in-house Realtors do more deals and bring that negotiating power into your corner
- We leverage technology to get you more insights, move faster and simplify the process
- Our digital business model means we pass the savings onto you, with up to 1% cashback on the purchase of your home
