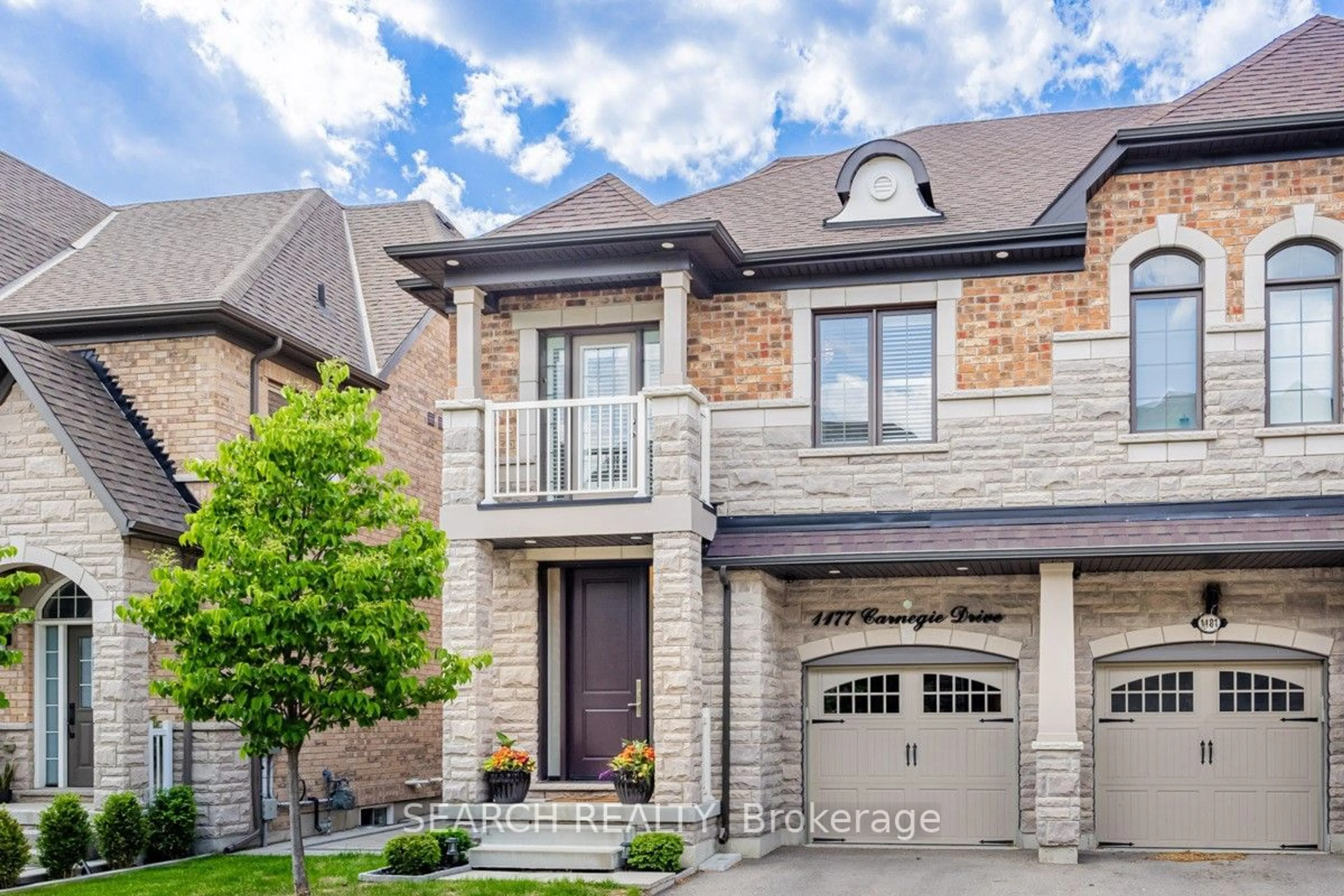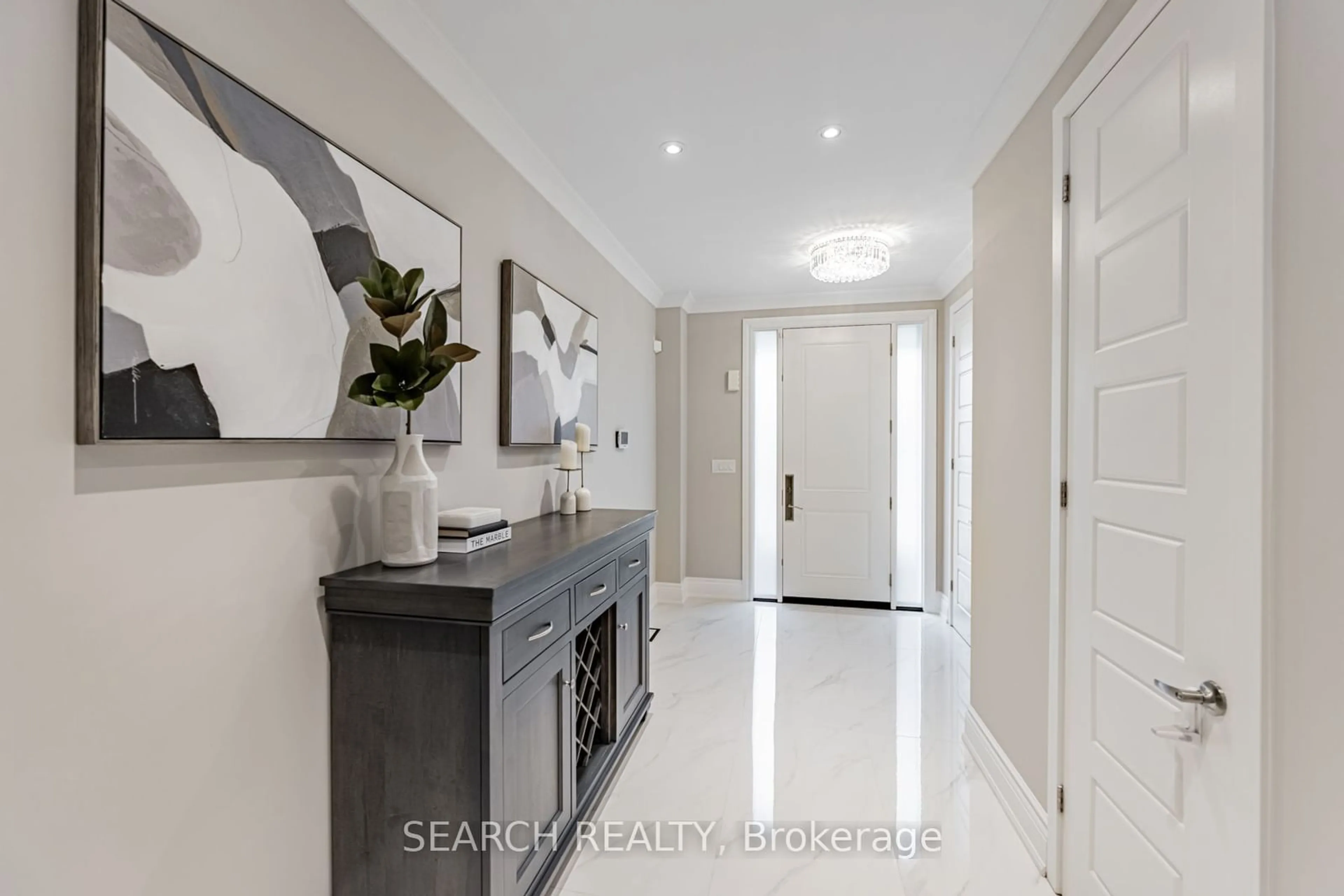1177 Carnegie Dr, Mississauga, Ontario L5E 0A6
Contact us about this property
Highlights
Estimated ValueThis is the price Wahi expects this property to sell for.
The calculation is powered by our Instant Home Value Estimate, which uses current market and property price trends to estimate your home’s value with a 90% accuracy rate.Not available
Price/Sqft$719/sqft
Est. Mortgage$6,871/mo
Tax Amount (2024)$7,154/yr
Days On Market3 days
Description
Welcome To This Executive 3 Story Semi-Detached Home Located In The Desired Lakeview Neighborhood ! This Home Features Over 2800sqft Of Finished Living Space Across 4-Levels To Provide The Perfect Family Functional Layout. Over 200k Worth Of Upgrades Throughout. 4 Bedrooms, 5 Bathrooms And A Professionally Finished Basement With A 135" Projector Screen And Built-In Speakers. The Upgraded Kitchen With Custom Cabinetry, Quartz Counter Tops, Huge Center Island And High-End Bosch Appliances Is A True Chefs Dream. The Second Floor Offers Two Generous Sized Bedrooms With A Full Bathroom To Share For Convenience, Laundry Room With Custom Cabinetry And Undermount Sink And A Primary Bedroom With Two Large Closets, 5-Piece Ensuite Bathroom And All Three Bedrooms Have Custom Built-In Shelving In The Closets. The Third Floor Bedroom Is A Great Alterative For The Primary Complete With Custom Cabinetry Throughout, Walk-In Closet With Built-Ins And A Full Ensuite Bathroom Or You Can Use It As A Flex Space For Your In-Home Office And Workout Area, The Options Are Endless! Everything Was Thoughtfully Designed With Lots Of Storage And Upgrades Throughout Including Gas Fire Place,, Upgraded Lighting, Pot Lights, Oak Stair Cases, Custom Floating Vanity In Powder Room, Crown Mouldings, Smooth Ceilings, Whole Home Water Softening System, Security System With Cameras, Professional Landscaping, Exterior Lighting And Much More! This Home Is Move-In Ready Home And Eagerly Awaiting A New Family To Make It Their Own!
Property Details
Interior
Features
Main Floor
Foyer
5.49 x 2.44Double Closet / 2 Pc Bath / Tile Floor
Living
5.38 x 3.86Gas Fireplace / B/I Shelves / Open Concept
Dining
5.38 x 3.86Combined W/Living / W/O To Patio / Hardwood Floor
Kitchen
4.78 x 2.49Centre Island / Quartz Counter / Stainless Steel Appl
Exterior
Features
Parking
Garage spaces 1
Garage type Built-In
Other parking spaces 1
Total parking spaces 2
Property History
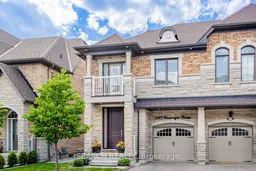 40
40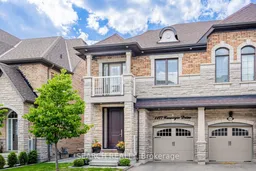 40
40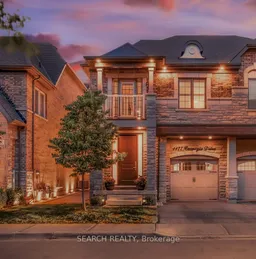 40
40Get up to 1% cashback when you buy your dream home with Wahi Cashback

A new way to buy a home that puts cash back in your pocket.
- Our in-house Realtors do more deals and bring that negotiating power into your corner
- We leverage technology to get you more insights, move faster and simplify the process
- Our digital business model means we pass the savings onto you, with up to 1% cashback on the purchase of your home
