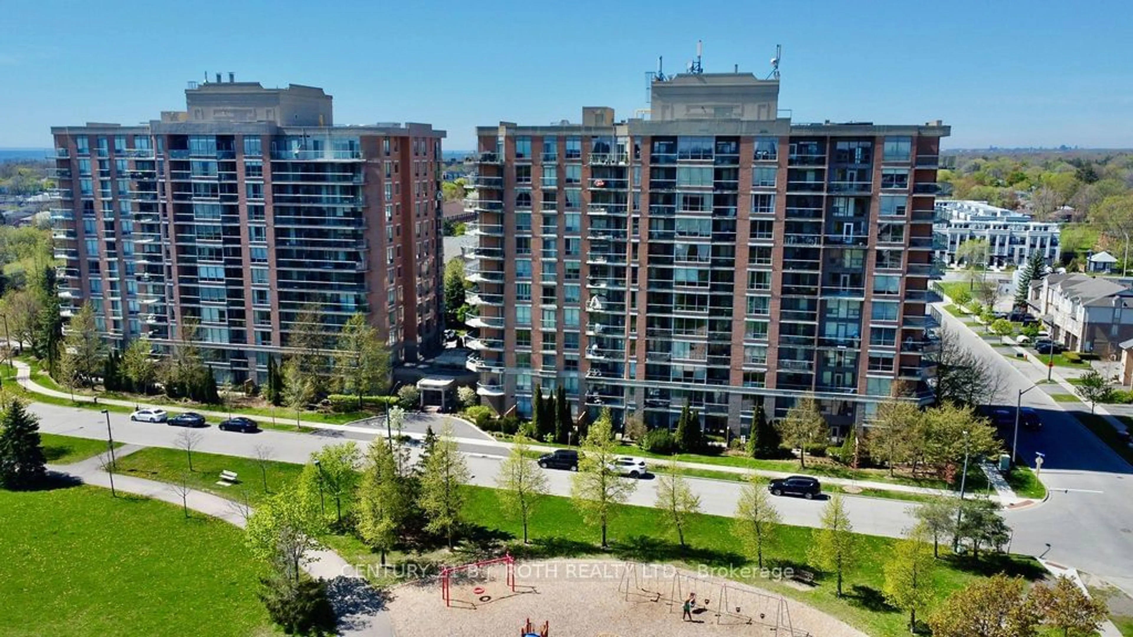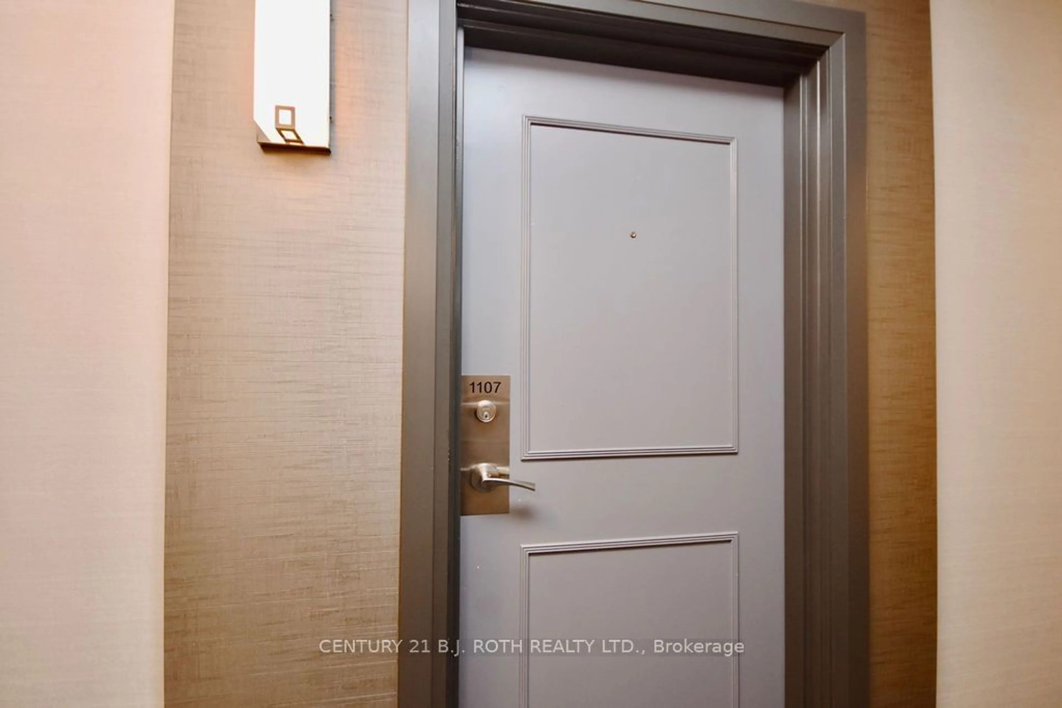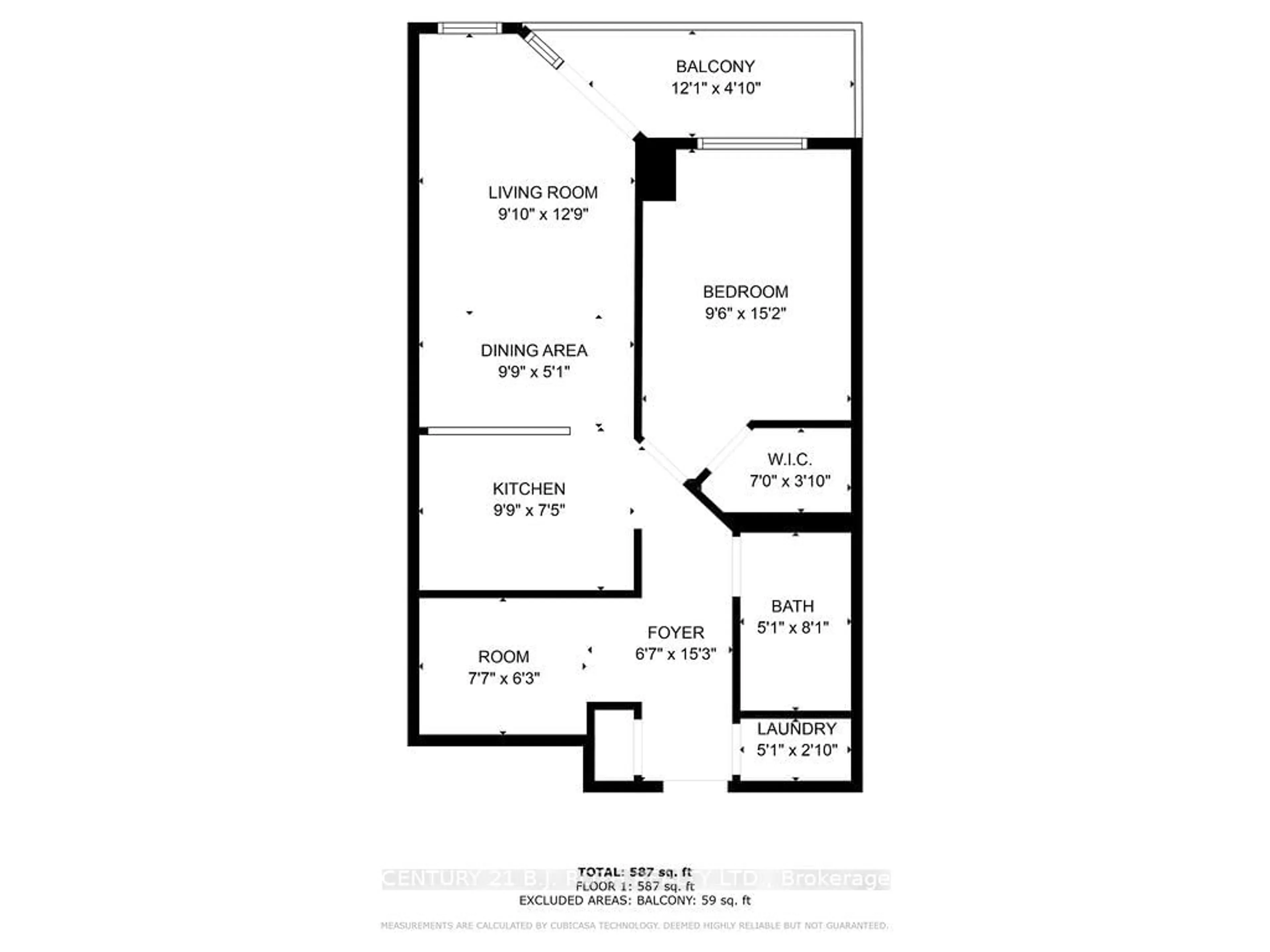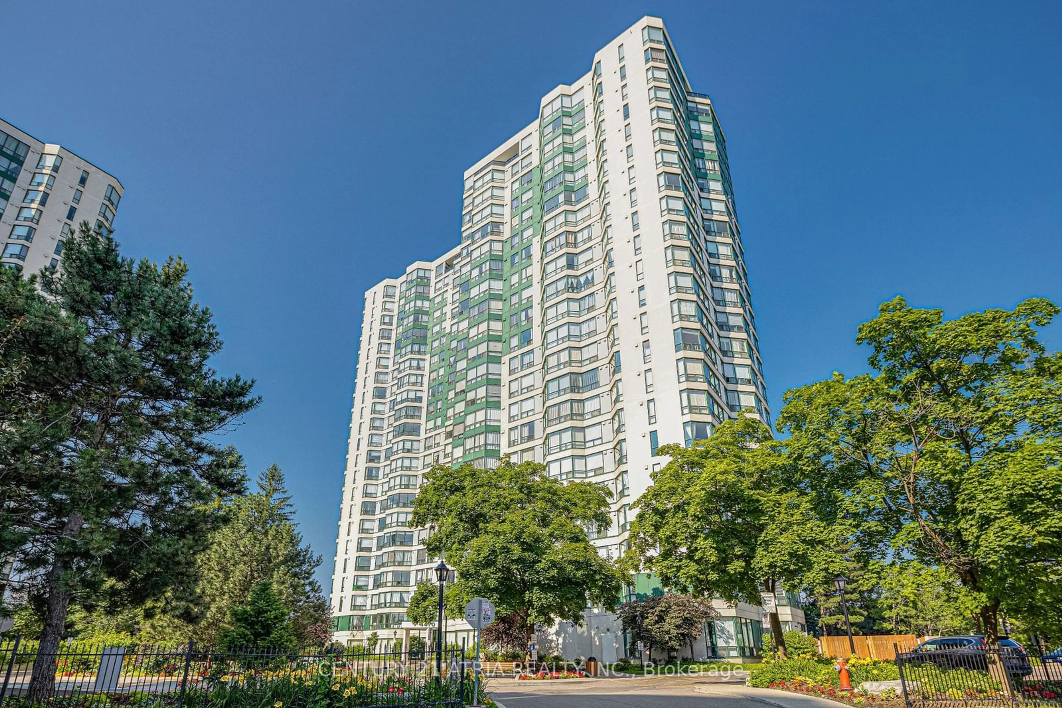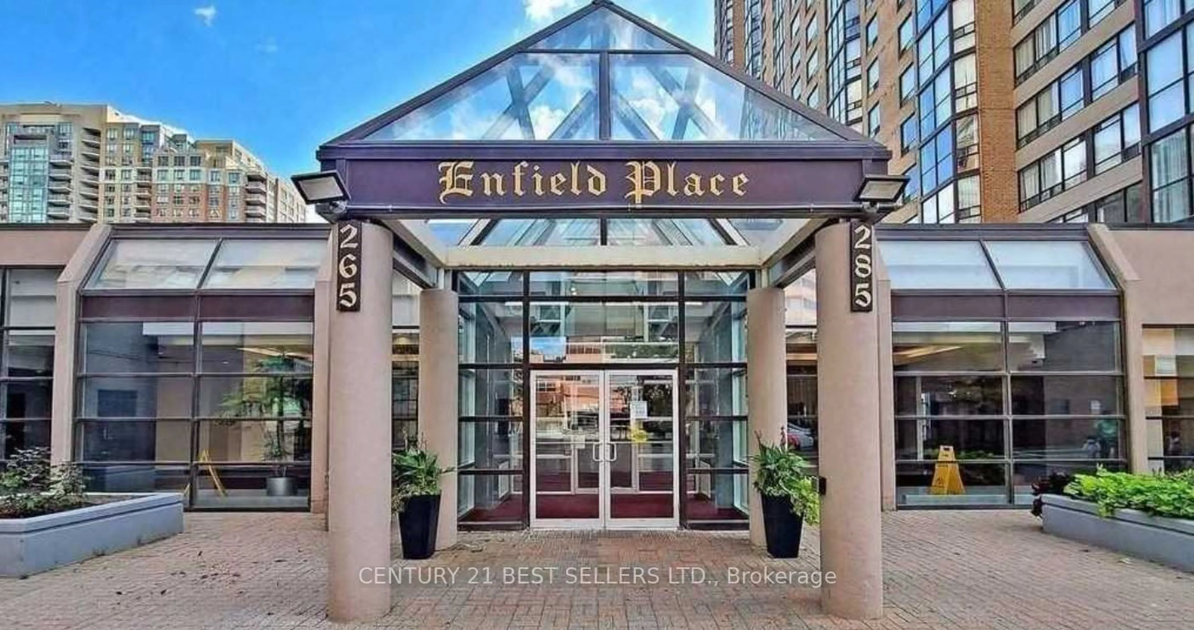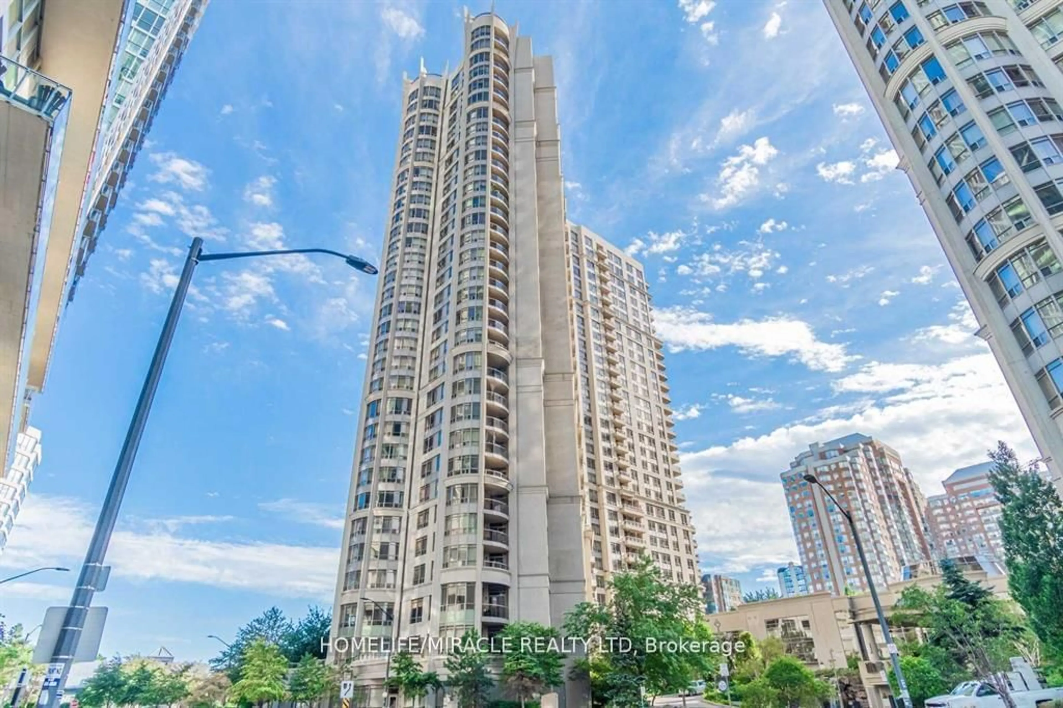1150 Parkwest Pl #1107, Mississauga, Ontario L5E 3K4
Contact us about this property
Highlights
Estimated ValueThis is the price Wahi expects this property to sell for.
The calculation is powered by our Instant Home Value Estimate, which uses current market and property price trends to estimate your home’s value with a 90% accuracy rate.$546,000*
Price/Sqft$790/sqft
Days On Market17 days
Est. Mortgage$2,190/mth
Maintenance fees$535/mth
Tax Amount (2024)$2,248/yr
Description
Welcome to your urban oasis in the sky! This 11th-floor condo offers unparalleled panoramic views of the Lake Ontario and the Toronto skyline, all from the comfort of your own private balcony. Step inside to discover the open concept layout seamlessly integrating the kitchen and living room, creating an inviting space perfect for both relaxation and entertaining. The windows and Patio door flood the interior with natural light, illuminating every corner of this residence. Equipped with not one, but two private underground parking spaces, parking headaches are a thing of the past. Plus, enjoy the convenience of a private storage locker, providing ample space for all your belongings. Located in a prime area, this condo is just minutes away from all the amenities you could desire, including easy access to the QEW for seamless commuting. Enjoy leisurely strolls in nearby parks, quality walking distance to schools, and the serene waterfront just a stone's throw away. Experience the epitome of urban living with this extraordinary condo offering 24 hour concierge, convenience, and breathtaking views all in one package. This amazing building also offers sauna, library, meeting rooms and a gym. Don't miss your chance to call this place home! Contact us today to schedule your private viewing.
Property Details
Interior
Features
Main Floor
Kitchen
2.74 x 2.64Tile Floor
Living
5.46 x 3.35Broadloom / Overlook Patio
Br
3.61 x 3.05Broadloom / W/I Closet
Den
2.39 x 1.88B/I Bookcase / B/I Desk / Broadloom
Exterior
Features
Parking
Garage spaces 2
Garage type Underground
Other parking spaces 0
Total parking spaces 2
Condo Details
Inclusions
Property History
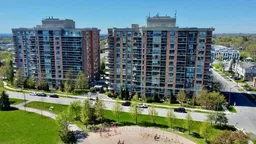 19
19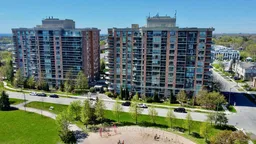 20
20Get up to 1% cashback when you buy your dream home with Wahi Cashback

A new way to buy a home that puts cash back in your pocket.
- Our in-house Realtors do more deals and bring that negotiating power into your corner
- We leverage technology to get you more insights, move faster and simplify the process
- Our digital business model means we pass the savings onto you, with up to 1% cashback on the purchase of your home
