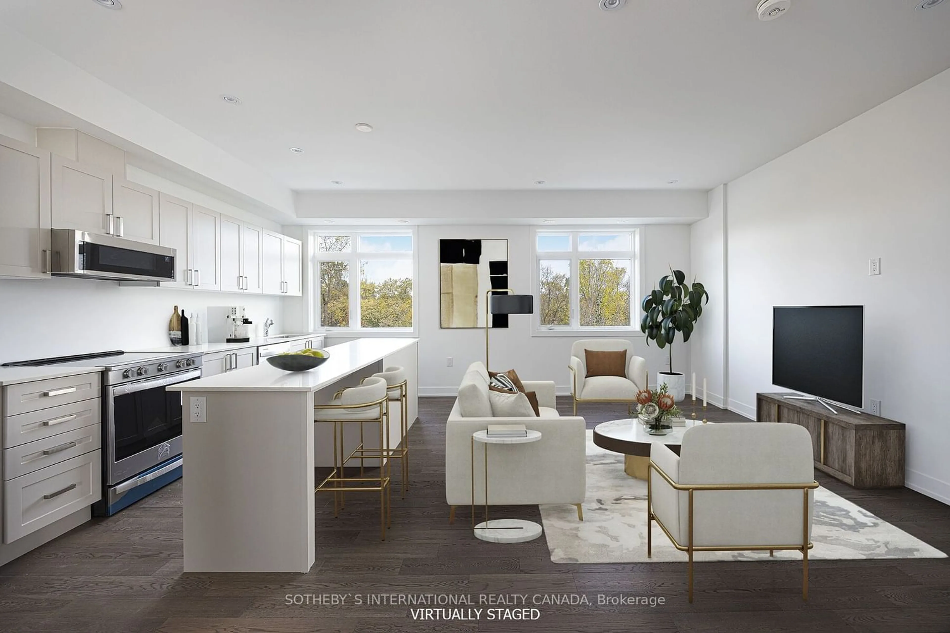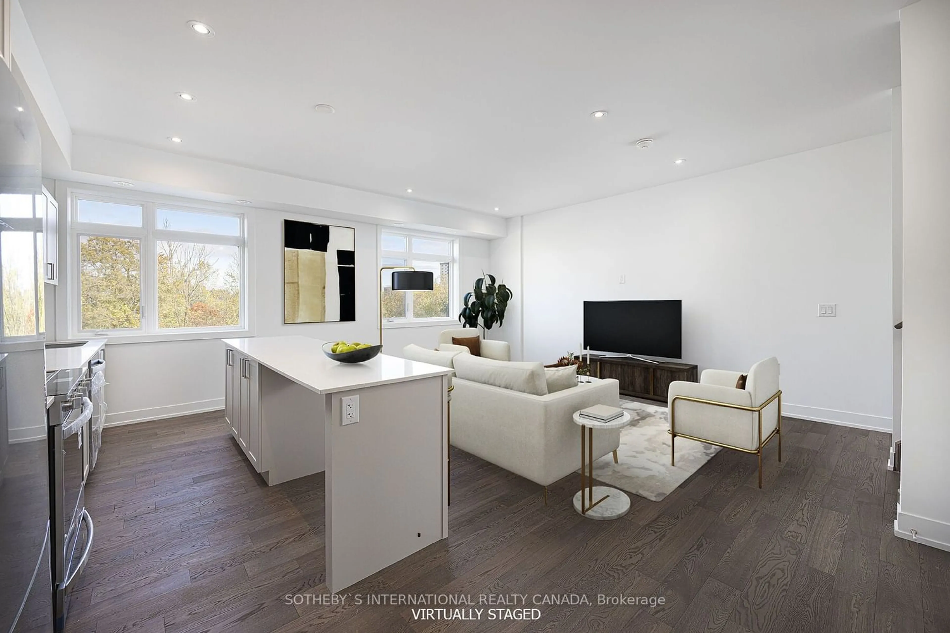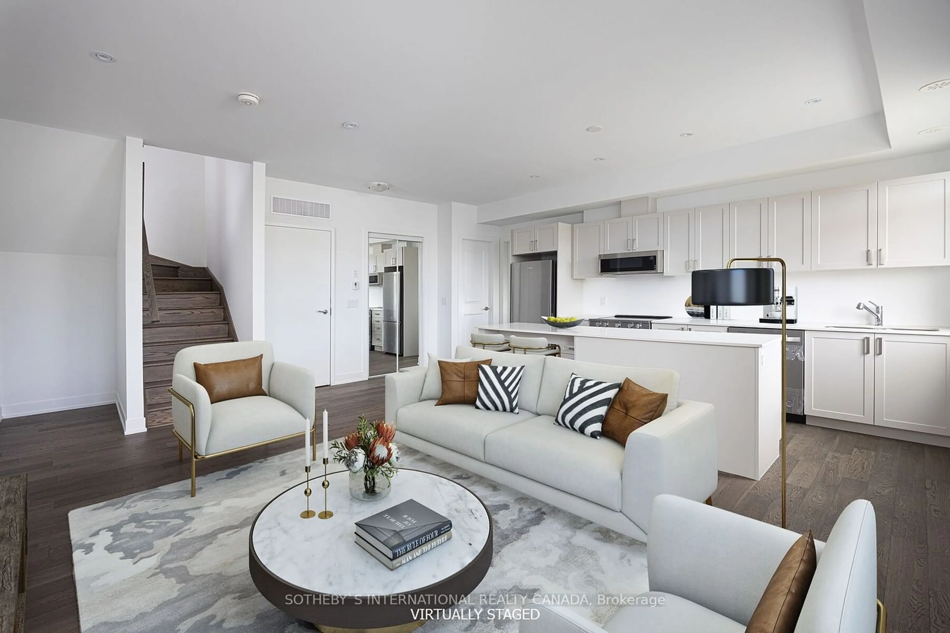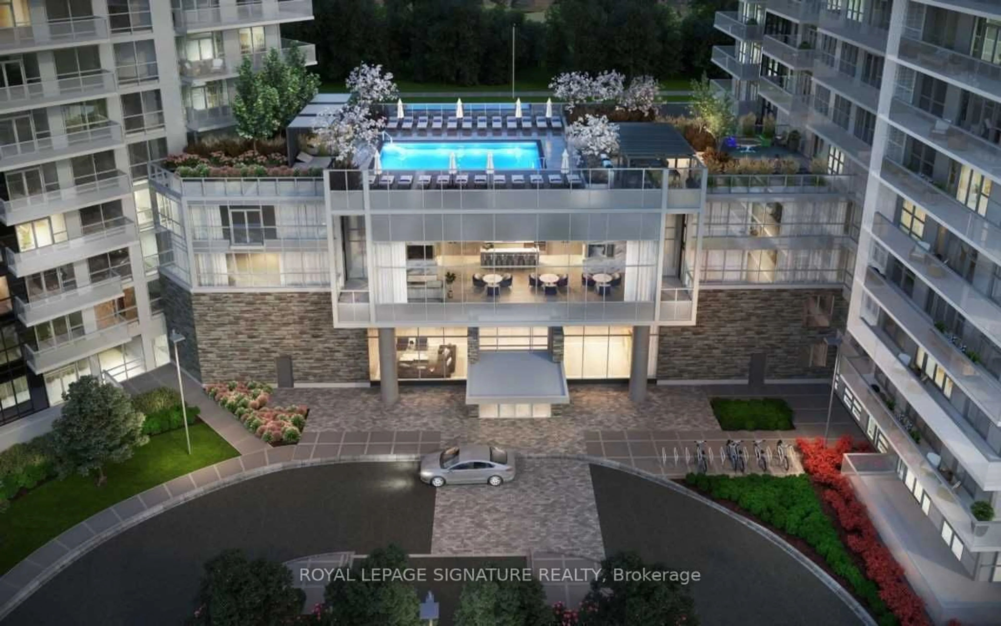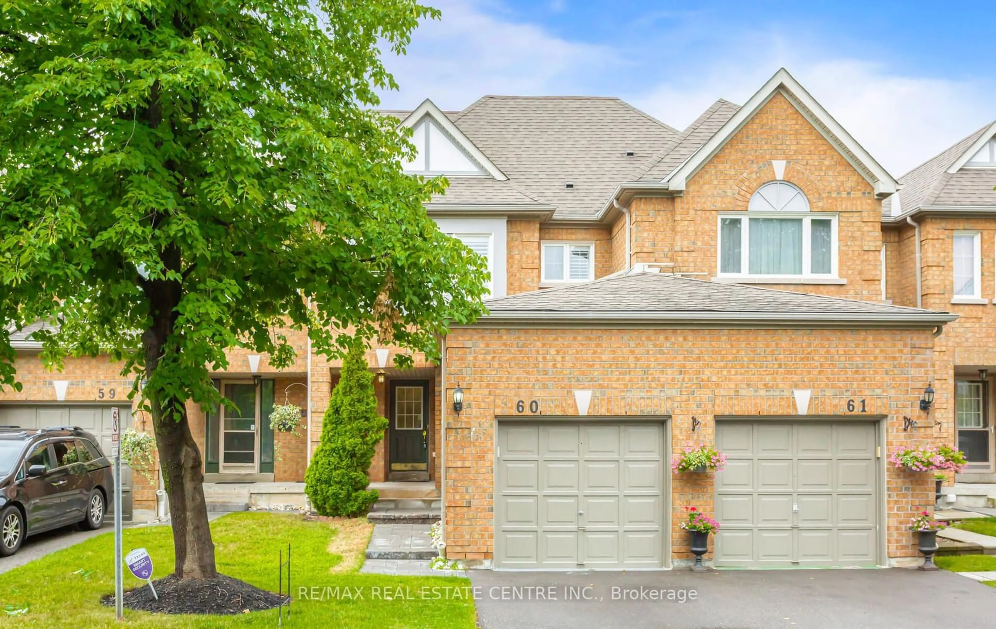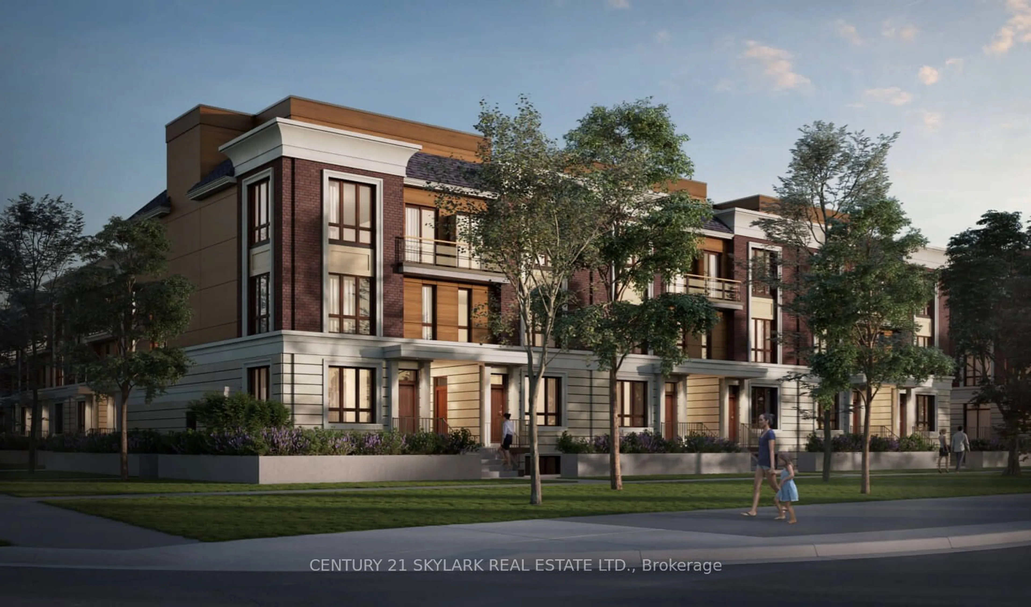1095 Douglas Mccurdy Comm #258, Mississauga, Ontario L5G 0C6
Contact us about this property
Highlights
Estimated ValueThis is the price Wahi expects this property to sell for.
The calculation is powered by our Instant Home Value Estimate, which uses current market and property price trends to estimate your home’s value with a 90% accuracy rate.$884,000*
Price/Sqft$666/sqft
Days On Market80 days
Est. Mortgage$4,273/mth
Maintenance fees$420/mth
Tax Amount (2023)-
Description
This pristine, never-lived-in executive townhome is a corner unit nestled next to lush green space, offering the perfect blend of sophistication and tranquility. Located in the heart of Port Credit/Lakeview, this residence promises an unparalleled lifestyle with the best in modern design and convenience. 9-foot smooth ceilings, creating an airy and expansive feel through out the home. The thoughtful design is accentuated by strategically placed pot lights that illuminate the space, showcasing the meticulous attention to detail. The main level boasts wide plank engineered hardwood flooring, providing a seamless and stylish backdrop for both everyday living and entertaining. The gourmet kitchen is a chef's delight, equipped with high-end appliances, sleek countertops, and ample storage space. The open-concept layout effortlessly connects the kitchen to the dining and living areas, creating a welcoming space for gatherings.
Property Details
Interior
Features
Main Floor
Living
5.52 x 5.85Combined W/Dining / Open Concept
Dining
5.52 x 5.85Open Concept / Combined W/Kitchen
Kitchen
5.52 x 5.85Centre Island / Stainless Steel Appl / Combined W/Dining
Exterior
Features
Parking
Garage spaces 1
Garage type Underground
Other parking spaces 0
Total parking spaces 1
Condo Details
Amenities
Bbqs Allowed
Inclusions
Property History
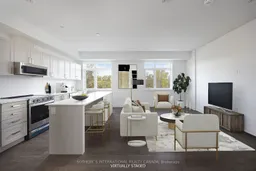 19
19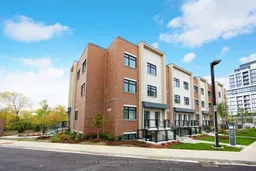 16
16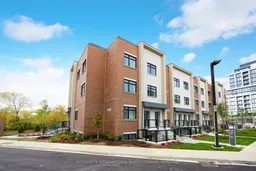 20
20Get up to 1% cashback when you buy your dream home with Wahi Cashback

A new way to buy a home that puts cash back in your pocket.
- Our in-house Realtors do more deals and bring that negotiating power into your corner
- We leverage technology to get you more insights, move faster and simplify the process
- Our digital business model means we pass the savings onto you, with up to 1% cashback on the purchase of your home
