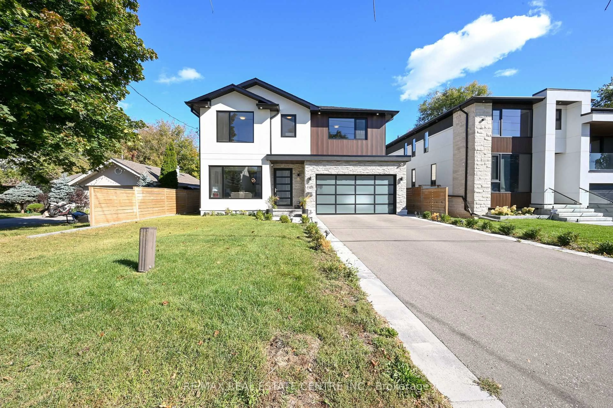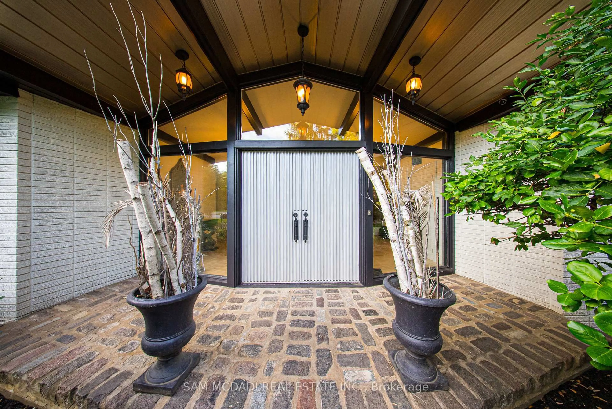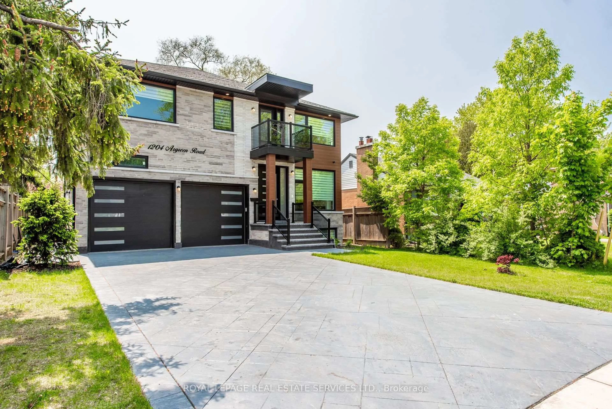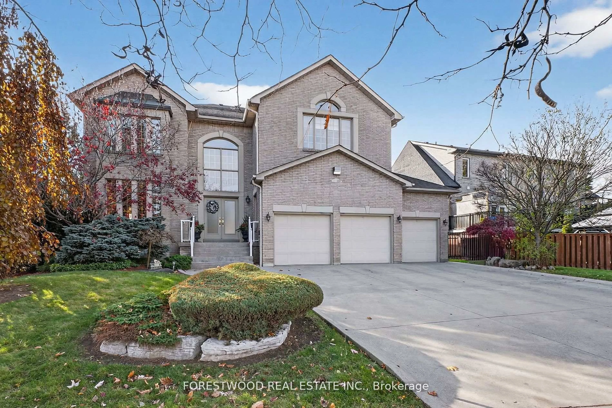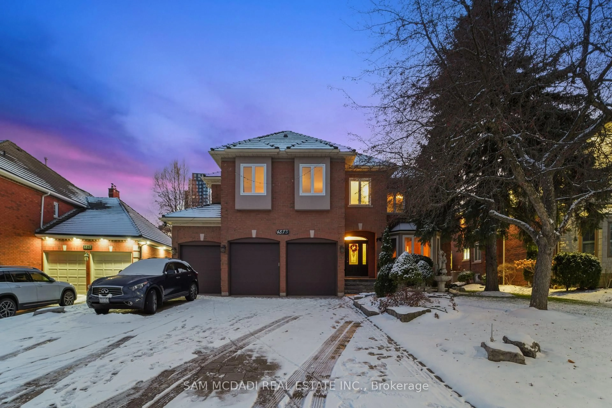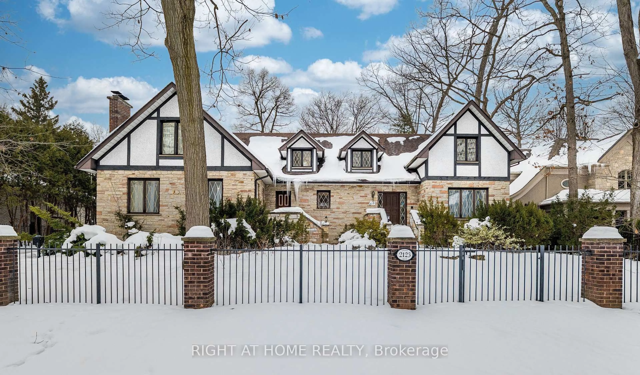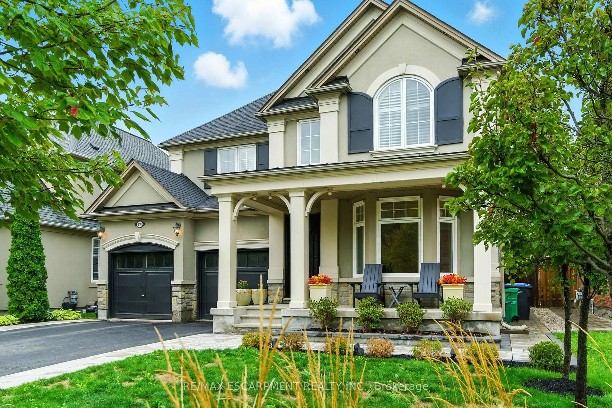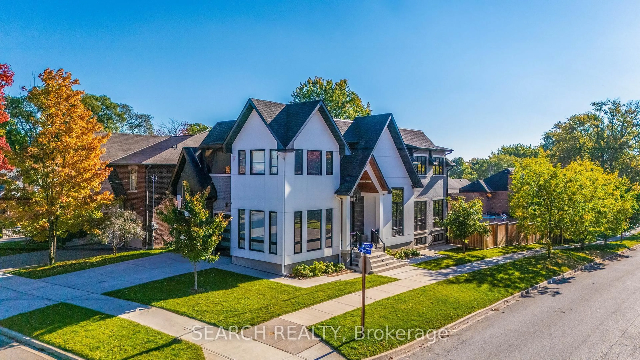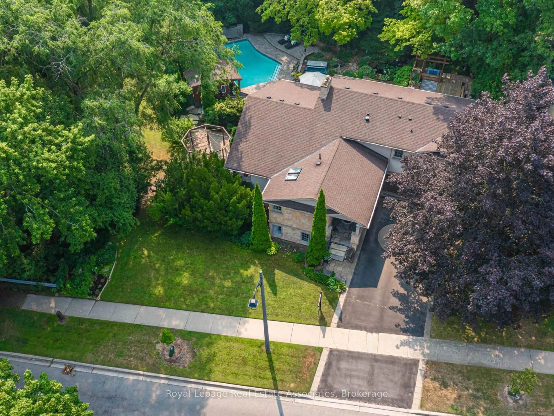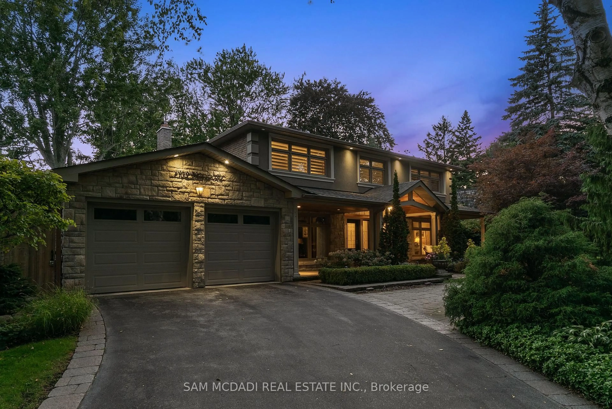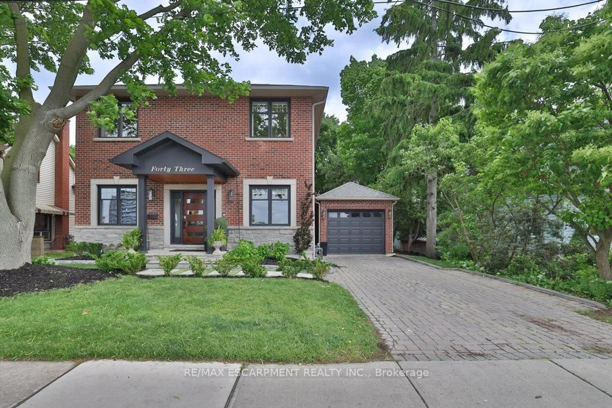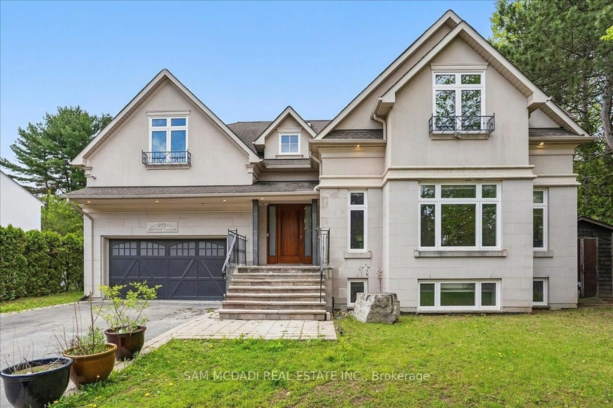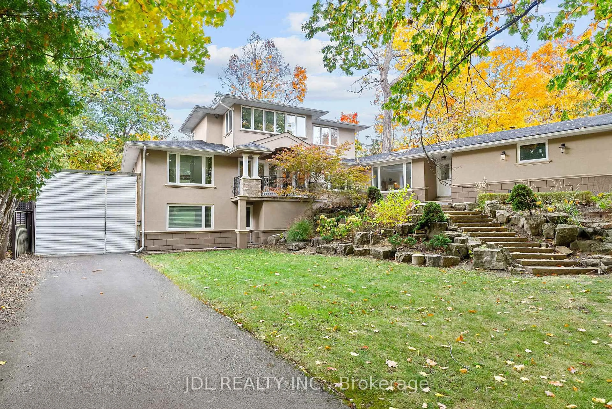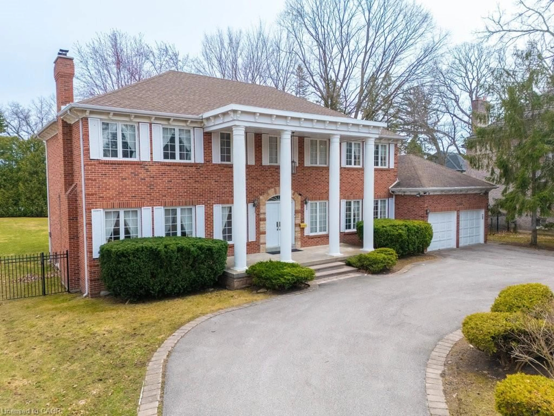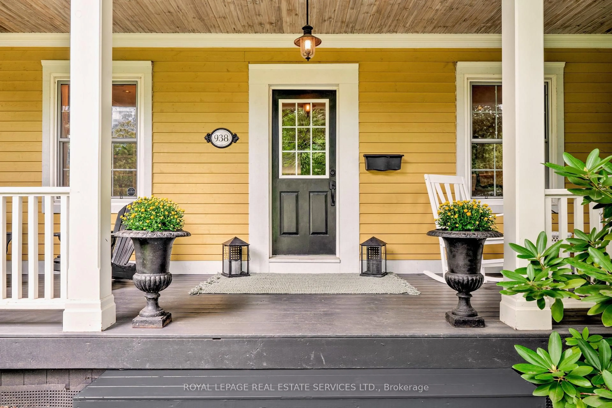Welcome To 1075 Haig Boulevard, A Stunning Custom-Built House Set On An Exceptional 200-Ft Deep Lot In Mississauga's Prestigious Lakeview Neighbourhood. Offering Approximately 4,635 Sqft. Of Total Living Space, This Contemporary Home Showcases Elegant Design, Functional Comfort, And Quality Craftsmanship. With Four Spacious Bedrooms, Five Bathrooms, And A Fully Finished Lower Level, This Property Delivers The Perfect Balance Between Luxury And Everyday Family Living. The Home's Open-Concept Layout Is Enhanced By 9-Foot Ceilings On All Levels Above Grade And 8'9" In The Lower Level, Creating A Bright And Airy Atmosphere. The Main Level Features An Idea Flow Through Thoughtfully Designed Spaces, Including A Private Home Office, A Formal Dining Room, And A Spacious Living Area Anchored By A Striking Granite-Clad Electric Fireplace And Custom Built-In Cabinetry. At The Heart Of The Home Lies The Gourmet Kitchen, Equipped With Caesarstone Countertops, High-End Stainless-Steel Appliances, And A Large Centre Island Designed For Both Culinary Excellence And Social Gatherings. Upstairs, The Second Level Features Four Generously Sized Bedrooms, Including A Serene Primary Retreat With A Walk-In Closet And A Luxurious 5-Piece Ensuite With A Freestanding Soaker Tub And Glass-Enclosed Shower. Two Of The Secondary Bedrooms Share A Convenient Jack & Jill Bathroom, While An Additional Full Bath And A Well-Appointed Laundry Room With Built-In Cabinetry Complete This Level. The Finished Lower Level Adds Valuable Living Space, Offering A Large Recreation Room, A Full Bathroom, And Plenty Of Storage. Outdoors, The Property Transforms Into A Private Oasis With A Saltwater Pool, Hot Tub, And Gazebo, Surrounded By Lush Landscaping And Mature Trees. Located Within Minutes Of Lakefront Promenade Park, Port Credit Village, Cawthra Park Secondary, And Major Highways, This Remarkable Home Perfectly Combines Elegance, Convenience, And Comfort In One Of Mississauga's Most Desirable Communities.
Inclusions: Please See Attached Features And Inclusions.
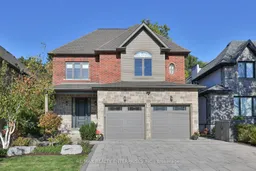 50
50

