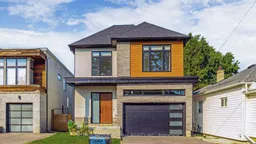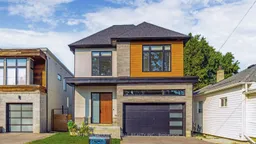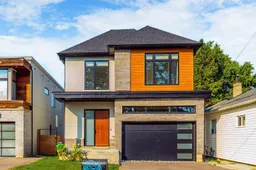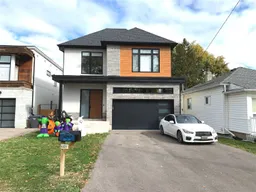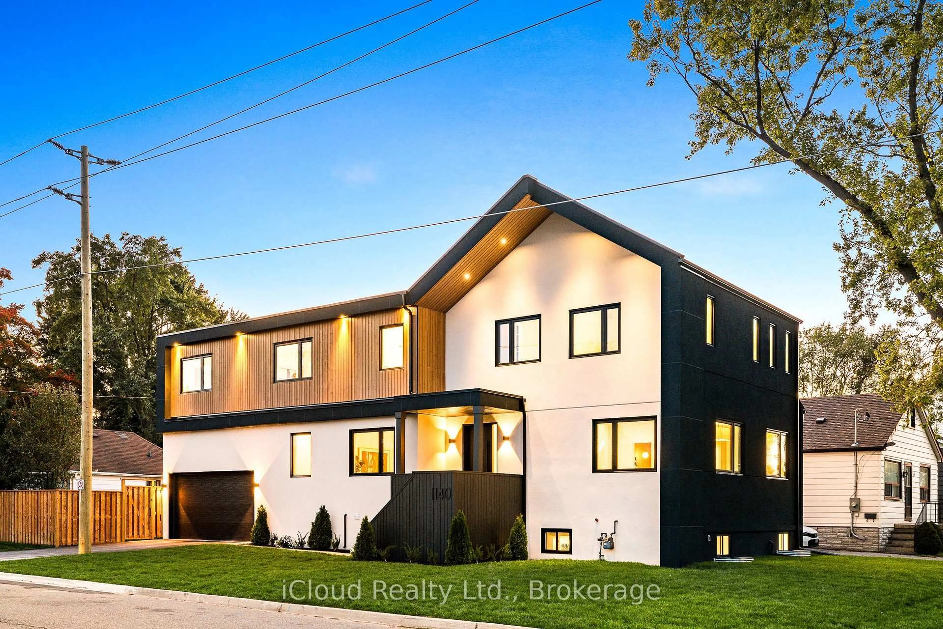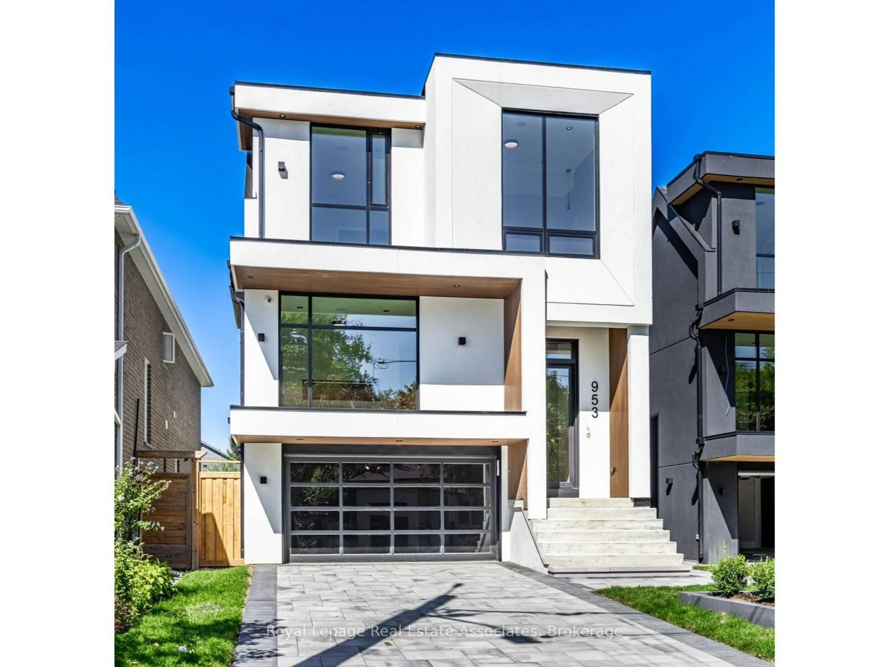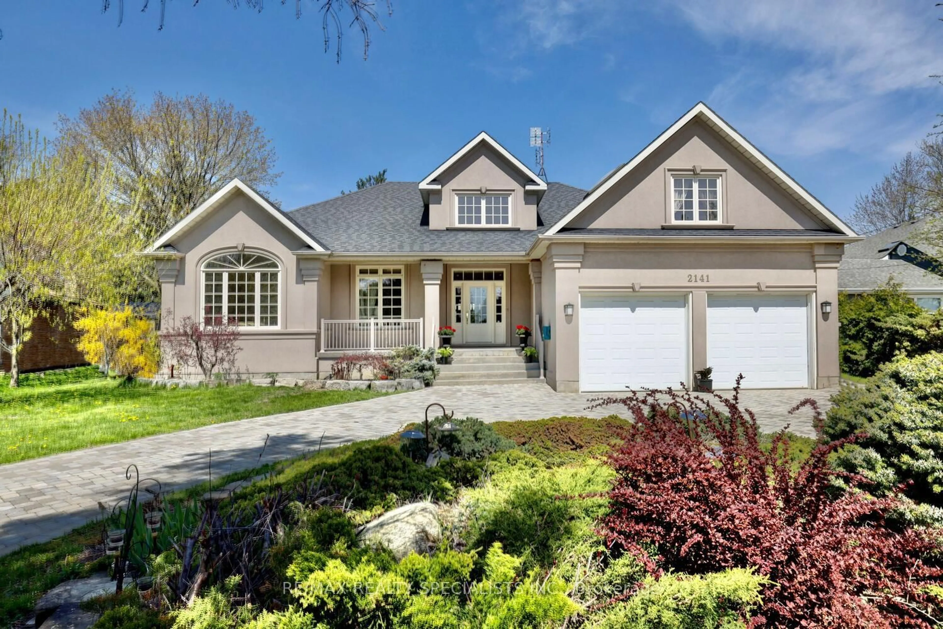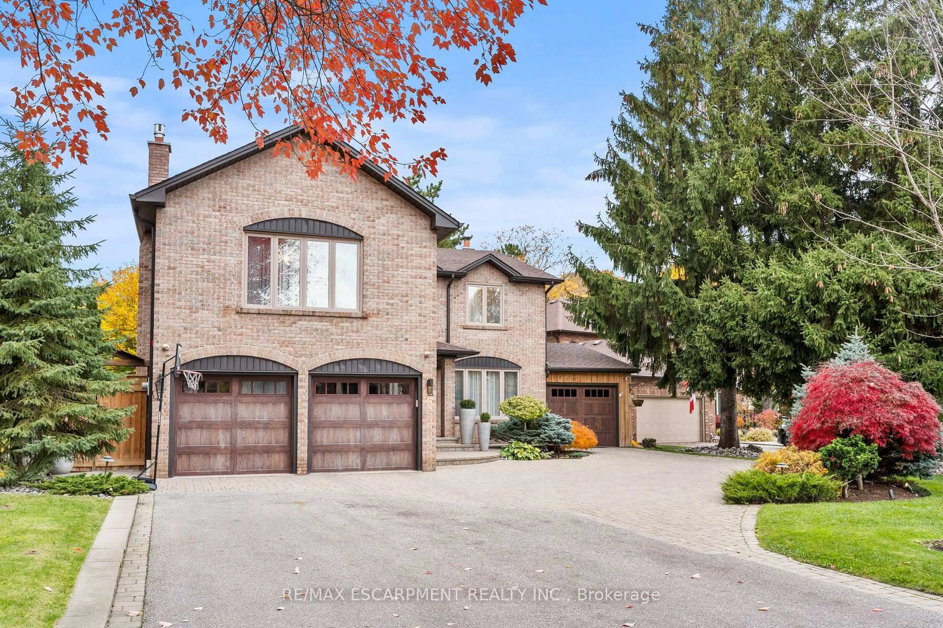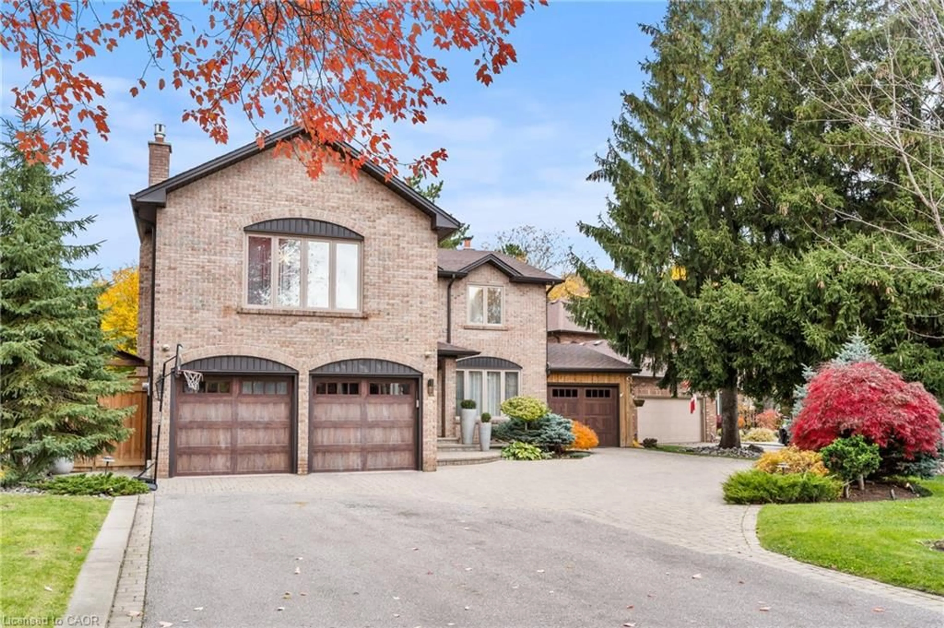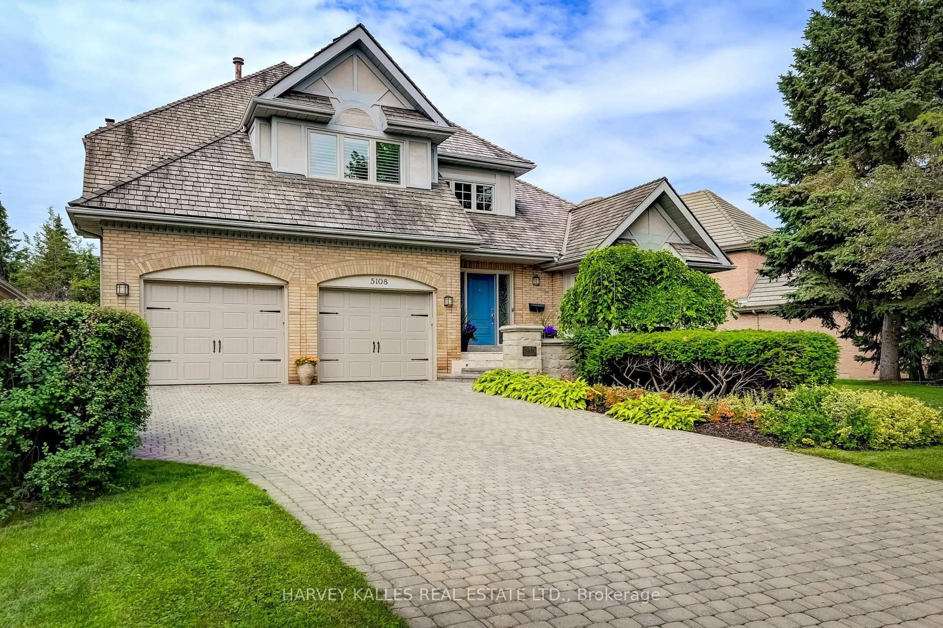A Modern & Comfortable Custom Built 5 Bedroom Home With A Dream LAKEVIEW Location! 4500 Sqft of Luxurious Living Space Featuring An Airy And Sun-Filled Loft. Soaring 10 Ft Smooth Ceiling On Main & 9Ft On Second Floor. Wide Plank Oak Engineered Hardwood Thru-Out. Solid Core Doors Thru/Out With Extended 8Ft Height On Main Floor. Contemporary Kitchen With Party Size Island, Waterfall Quartz Countertop And Walk-In Pantry. Main Floor Laundry With Laundry Shoot From 2nd Floor. Custom Built-Ins Thru. The Whole House. Spectacular Primary Bedroom: Organized Walk In Closet, 5 Pc Ensuite With Oversized Shower, Freestanding Bathtub & Double Vanities, Walk Out To Covered Balcony With Glass Panels. Spa Inspired Bathrooms Thru The Whole House. Airy And Full Of Sun Loft With Gorgeous Recreation/Family Room, Skylights, Guest Bedroom And 3 Pcs Bathroom. Finished Basement With Private Separate Entrance Features 2 Bedrooms, 4 Pc Bathroom + Laundry, Large Kitchen With Island, Large Windows & Big Storage Room. Covered Wooden Balcony And Deck For All Year Around Outdoor Enjoyment. Countless LED Pot Lights Thru-Out. Very Desirable Neighbourhood With Many Luxury Custom Homes Being Built. Steps To Parks, Shops, Beach, Boat Launches & Lakeview Trails. Port Credit Yacht Club At Your Doorstep, Proximity To Lakefront Promenade & Minutes To Downtown Toronto. Coming Soon Lakeview Village Development. See Virtual 3D Tour! Floor Plans Are Attached **EXTRAS** No Sidewalk! Rough-In For Natural Gas Fireplace On Main Floor. Natural Gas BBQ Hook-Up. 200 Amp Electrical Panel. Plug For EV Charger. Closet Organizers Thru-Out.
Inclusions: Car Lift, GDO & Remote, Garage Shelves. CCTV (Close Circuit Television). All Kitchen Appliances On Main Floor & Basement. 2 Washers & 2 Dryers, 2 Exhaust Fans. All Window Coverings & ELF. AC, HRV, Tankless Water Heater. Kitchen Sink Garburator.
