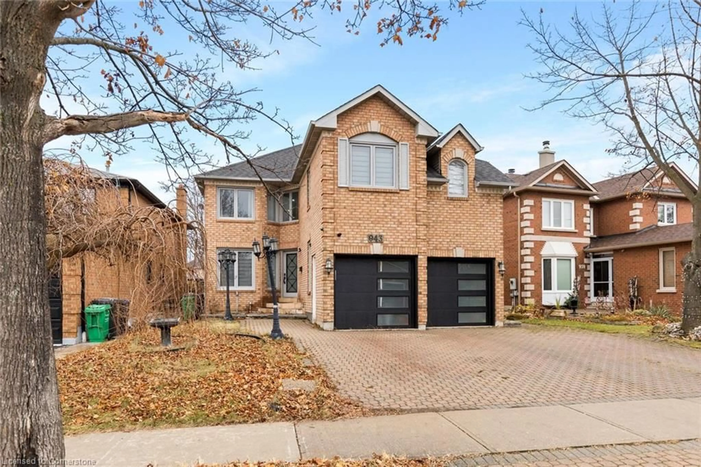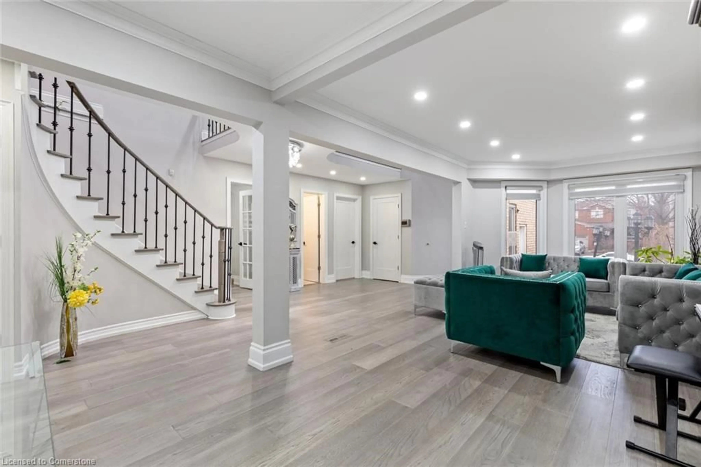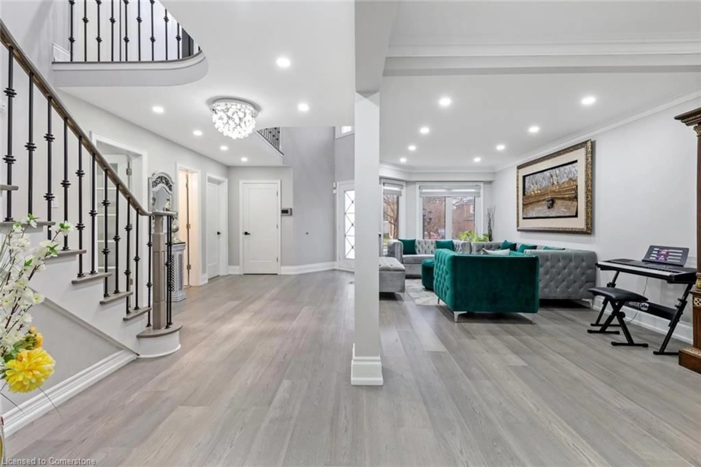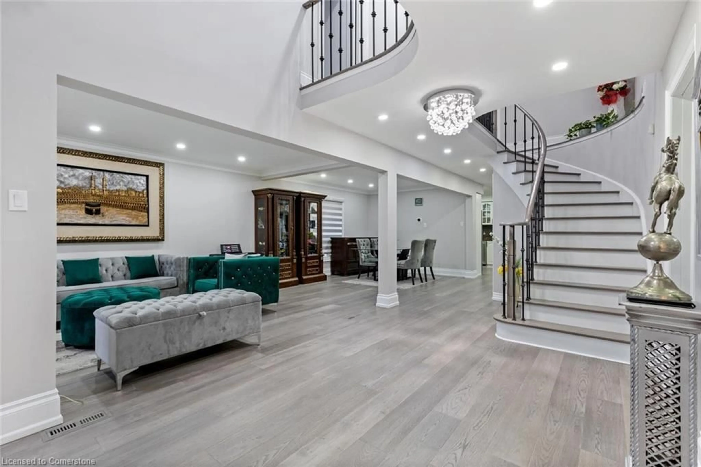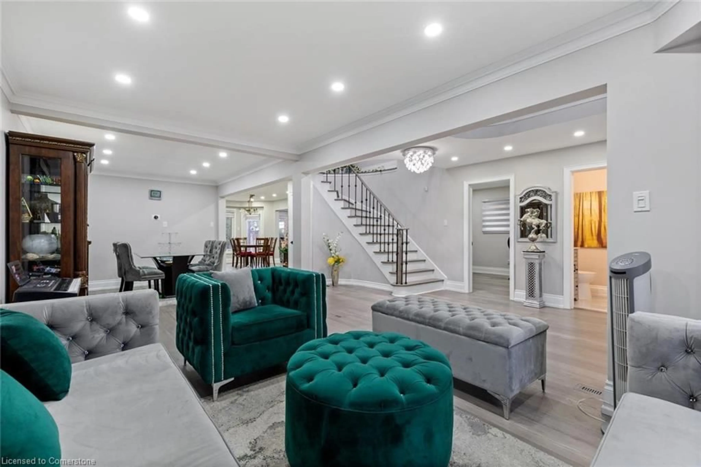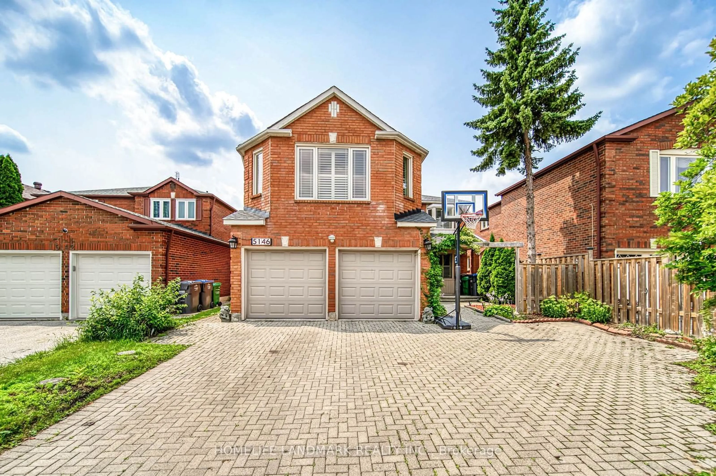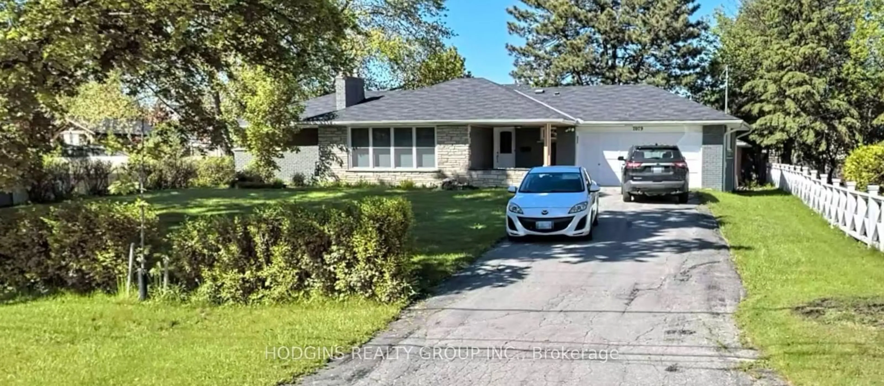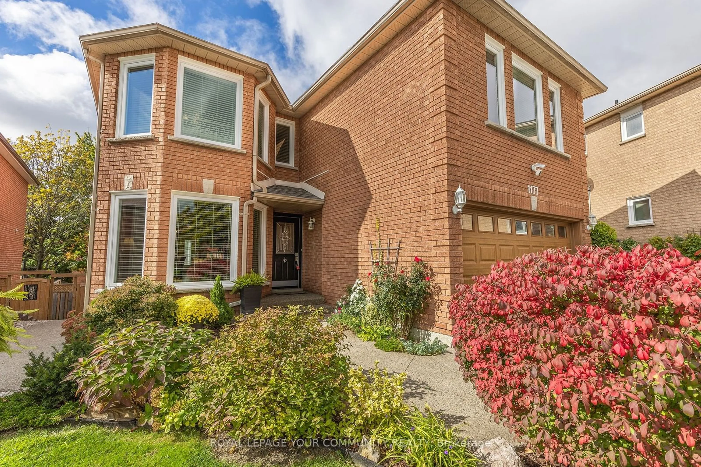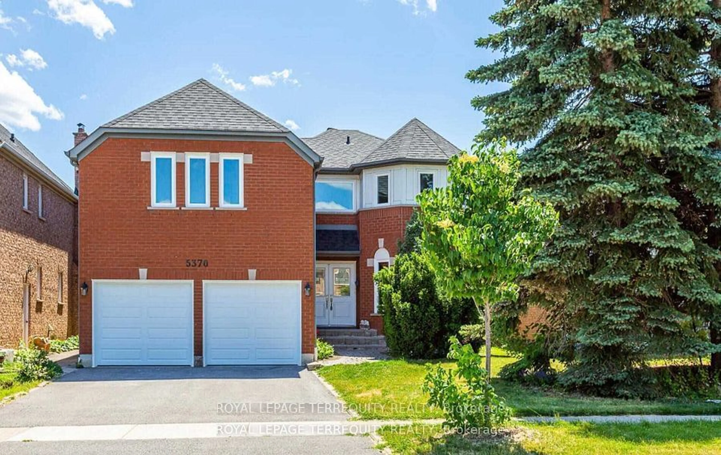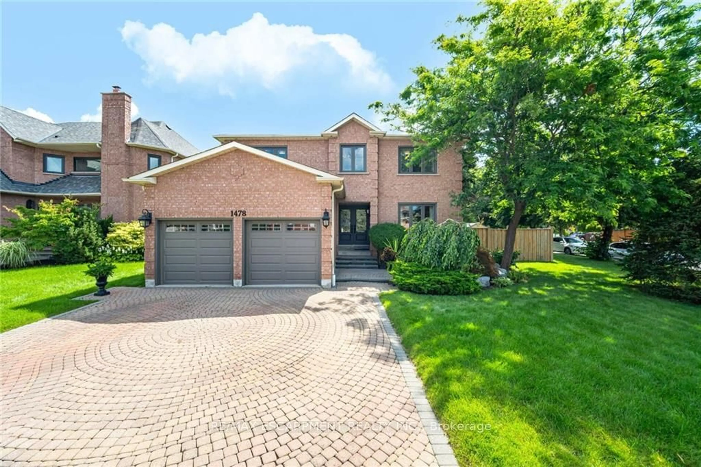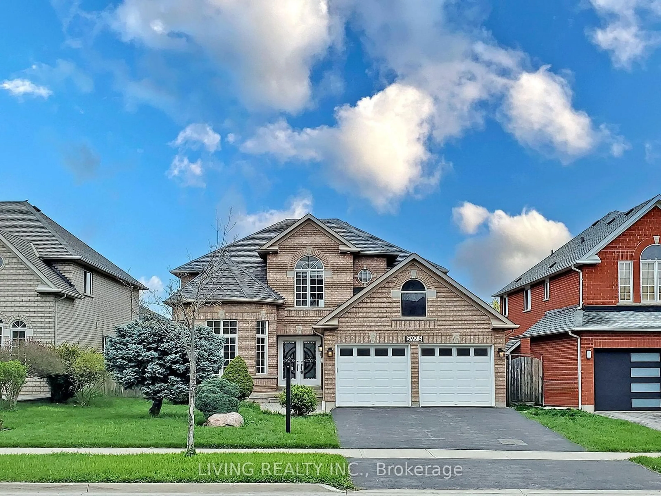943 Ceremonial Dr, Mississauga, Ontario L5R 3A9
Contact us about this property
Highlights
Estimated ValueThis is the price Wahi expects this property to sell for.
The calculation is powered by our Instant Home Value Estimate, which uses current market and property price trends to estimate your home’s value with a 90% accuracy rate.Not available
Price/Sqft$366/sqft
Est. Mortgage$7,730/mo
Tax Amount (2024)$8,189/yr
Days On Market2 days
Description
Location Location Location. This Home Is Ideally Located In Central Mississauga Close To Square One, Costco, Major Highways, Schools And Parks. Get The Best Of Both Worlds By Investing In This Beautiful Home Offering 3258 Square Feet Of Luxury Living On The Two Main Floors Plus Approximately Another 1650 Square Feet Of Finished Space Featuring Two Basement Apartments For Additional Income With The Units Having Legal With Permits Separate Entrances and Egress Windows. It Doesn't Get Any Better Than This. Hundreds Of Thousands Of Dollars Were Spent On Upgrades And Improvements Including Quality Engineered Hardwood Floors Throughout Both Main And 2nd Floor. 7" Baseboards. Pot Lights. Upgraded Oak Staircase With Rod Iron Spindles. Updated Kitchen With High End Stainless Steel Appliances For The Chef In You. Granite Counters, Family Size Eating Area Opened To The Family Room Allowing You To Keep An Eye On The Kids And Making It Easy For Entertaining. Large Principal Rooms. Easy To Work From Home Featuring A Large Main Floor Office/Den. Large Front Windows Allowing For Tons Of Natural Sunlight. Flat Ceilings On Both Floors. Need Room For The In-Laws? No Problem. In Addition To The Huge Primary Bedroom Offering A Large 5 Piece Bathroom And A Walk-In Closet You Have Another Huge Primary Room Offering A 3 Piece Ensuite Bathroom And Two Closets. Bedroom 3 And 4 Also Offer Plenty Of Space For The Growing Children In Your Family. Upgraded Zebra Blinds Throughout The Home Allows For Total Privacy. Direct Access From The Garage Into Renovated Laundry Room Offering Tons Of Storage. A Total Of Five Entrances Into The Home. Don't Miss Out On This Great Opportunity. EXTRAS Reverse Osmosis Water Purifier. Pot Lights. Crown Moulding. Upgraded Light Fixtures. Zebra Blinds Throughout. Interlock Driveway. 7 Car Parking. New Garage doors.
Property Details
Interior
Features
Main Floor
Living Room
5.26 x 3.05Dining Room
3.81 x 3.05Kitchen
3.25 x 3.20Breakfast Room
4.17 x 2.95Exterior
Features
Parking
Garage spaces 2
Garage type -
Other parking spaces 5
Total parking spaces 7
Get up to 1% cashback when you buy your dream home with Wahi Cashback

A new way to buy a home that puts cash back in your pocket.
- Our in-house Realtors do more deals and bring that negotiating power into your corner
- We leverage technology to get you more insights, move faster and simplify the process
- Our digital business model means we pass the savings onto you, with up to 1% cashback on the purchase of your home
