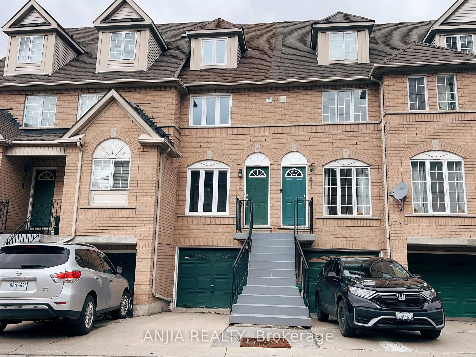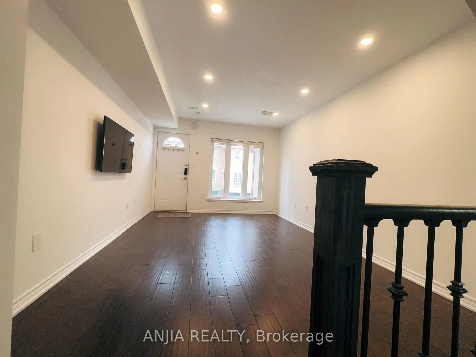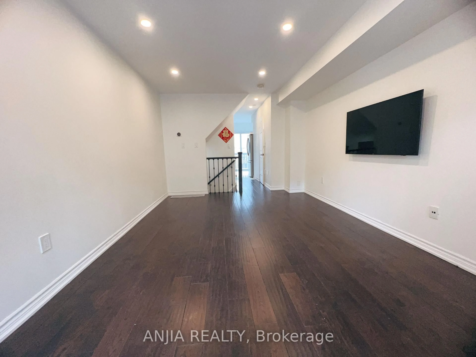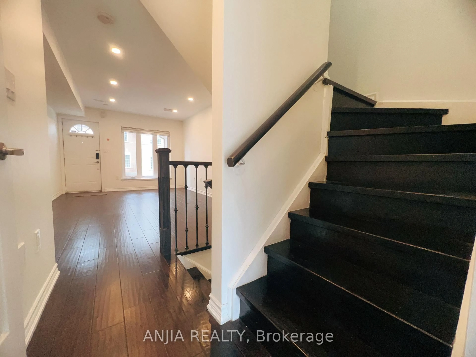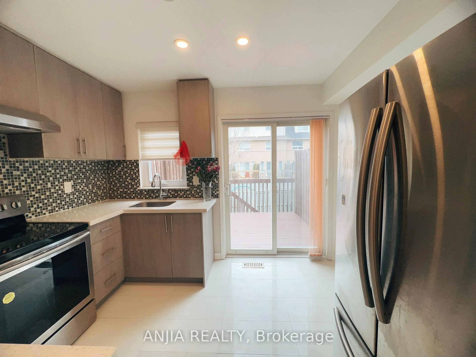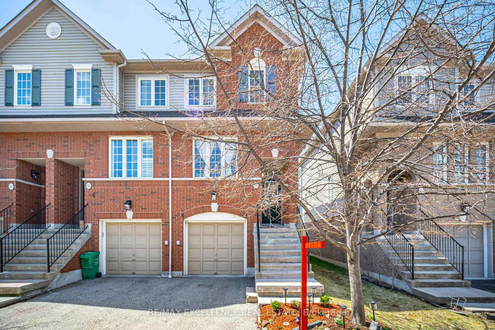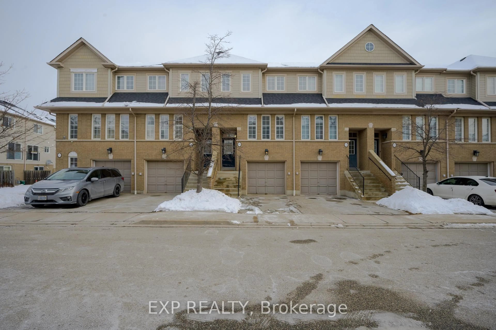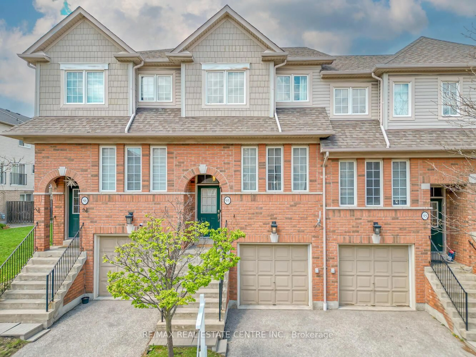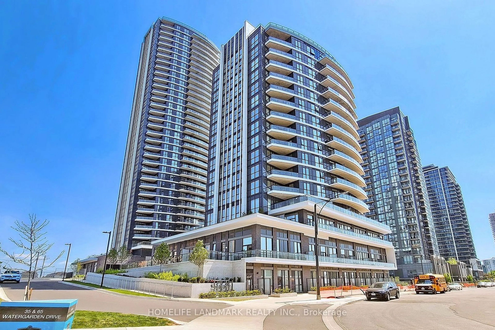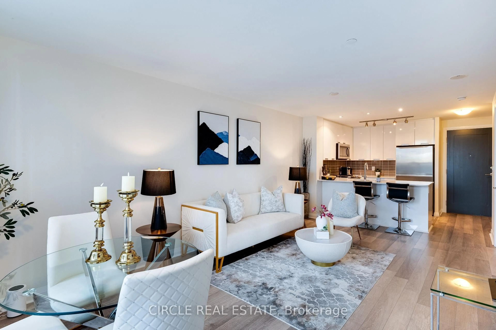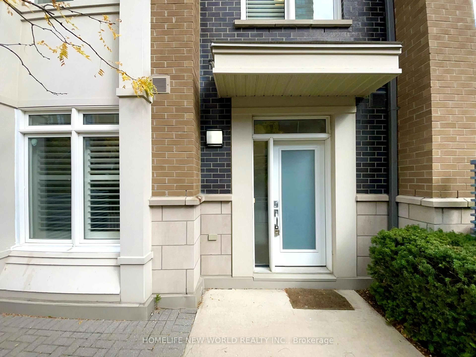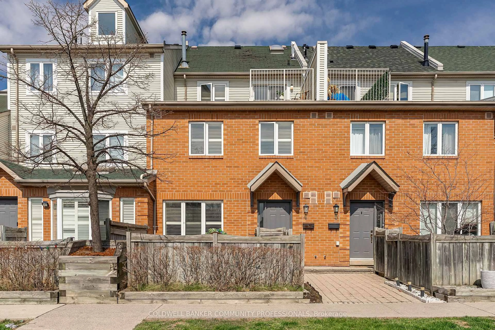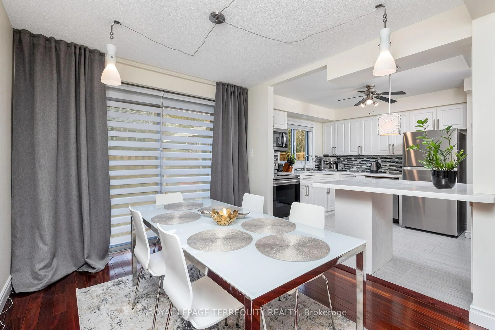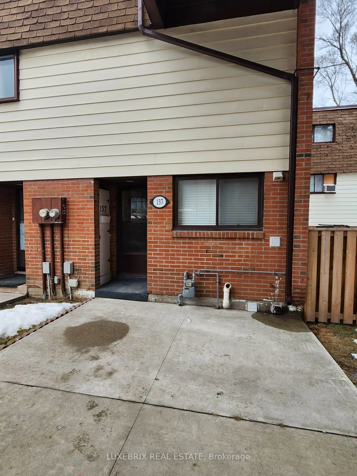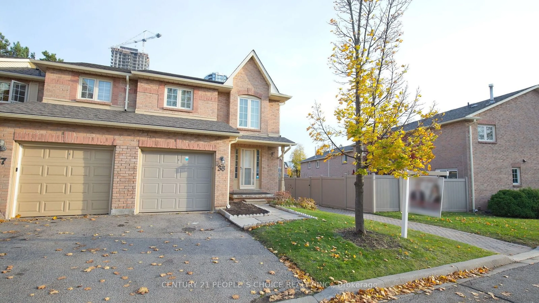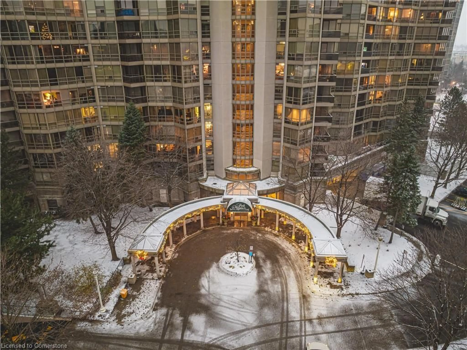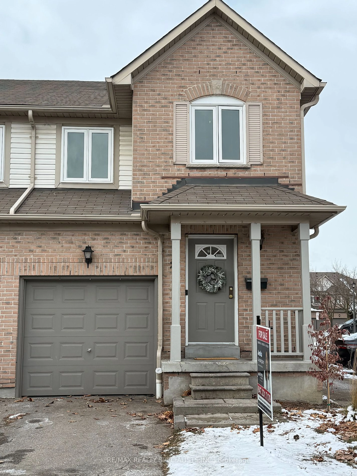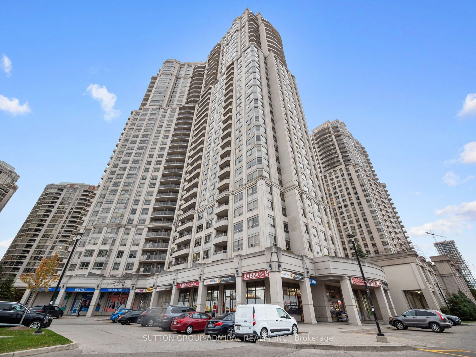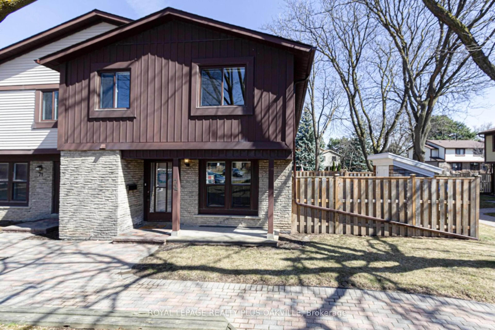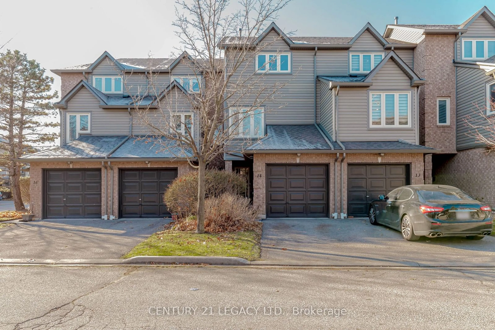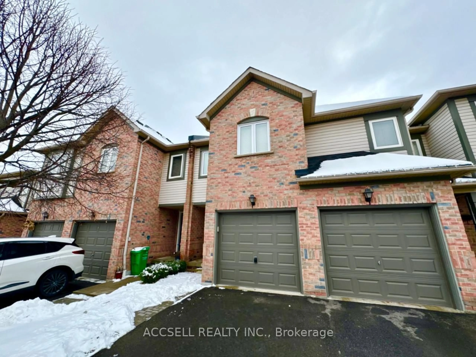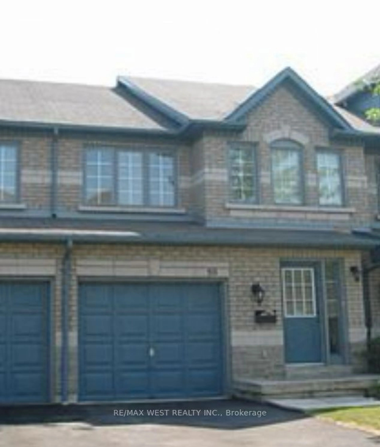75 Strathaven Dr #42, Mississauga, Ontario L5R 3W1
Contact us about this property
Highlights
Estimated ValueThis is the price Wahi expects this property to sell for.
The calculation is powered by our Instant Home Value Estimate, which uses current market and property price trends to estimate your home’s value with a 90% accuracy rate.Not available
Price/Sqft$618/sqft
Est. Mortgage$3,427/mo
Maintenance fees$178/mo
Tax Amount (2024)$3,616/yr
Days On Market44 days
Description
Move in and enjoy this beautifully maintained townhome in central Mississauga! Nestled in a quiet, family-friendly complex, this home offers unbeatable convenience just minutes to Hwy403 & 401, Square One, Heartland, and upcoming LRT steps from your door. Perfect for Townhome-style living with low maintenance fees! Inside, you will love the spacious primary bedroom featuring a luxurious, renovated 4-piece ensuite bathroom, occupies the entire third floor, offering a serene retreat with enhanced privacy. The renovated modern kitchen overlooks the backyard! At 2nd floor, there are other two good size bedrooms, and one 4pcs bath. This functional and thoughtfully designed layout effortlessly accommodates the needs of a growing family, offering both practicality and comfort. Recent upgrades include windows (2021), owned furnace (2021), tankless water heater (2021), roof insulation (2021), and freshly painted deck (2023).No rent items. Furnace, Air conditioning, tankless Hwt are all owned. Saving your over $100 each month. Move-in ready with nothing to do but unpack-seeing is believing!
Property Details
Interior
Features
Main Floor
Dining
3.35 x 3.35Pot Lights / Combined W/Living
Kitchen
3.4 x 2.92Porcelain Floor / Modern Kitchen / W/O To Deck
Living
4.98 x 3.35Pot Lights / Combined W/Dining
Exterior
Parking
Garage spaces 1
Garage type Built-In
Other parking spaces 1
Total parking spaces 2
Condo Details
Inclusions
Property History
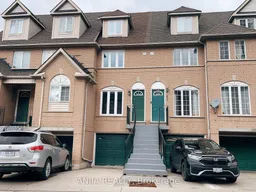
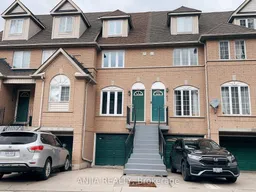 26
26Get up to 1% cashback when you buy your dream home with Wahi Cashback

A new way to buy a home that puts cash back in your pocket.
- Our in-house Realtors do more deals and bring that negotiating power into your corner
- We leverage technology to get you more insights, move faster and simplify the process
- Our digital business model means we pass the savings onto you, with up to 1% cashback on the purchase of your home
