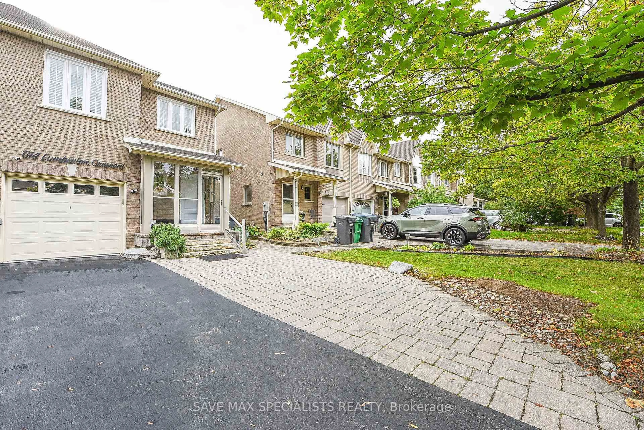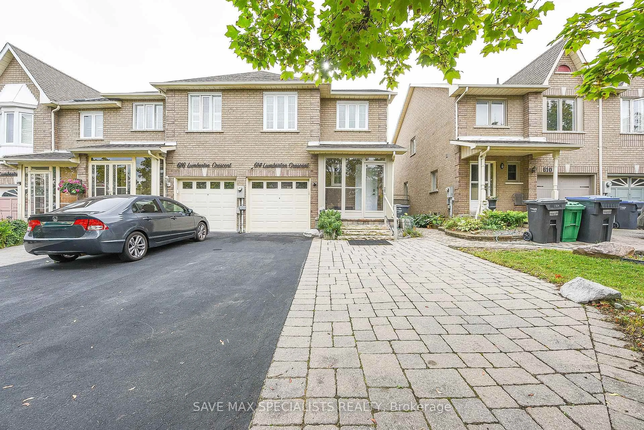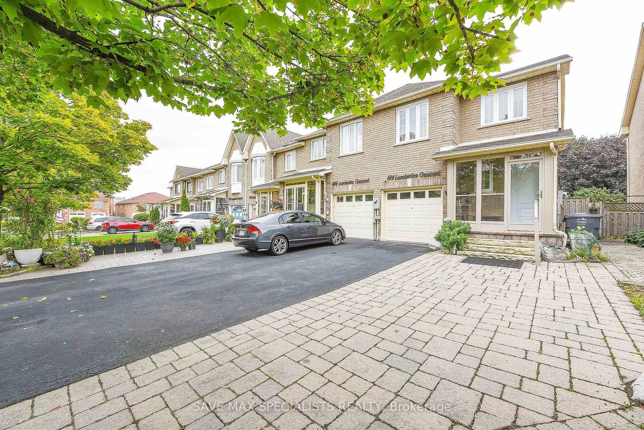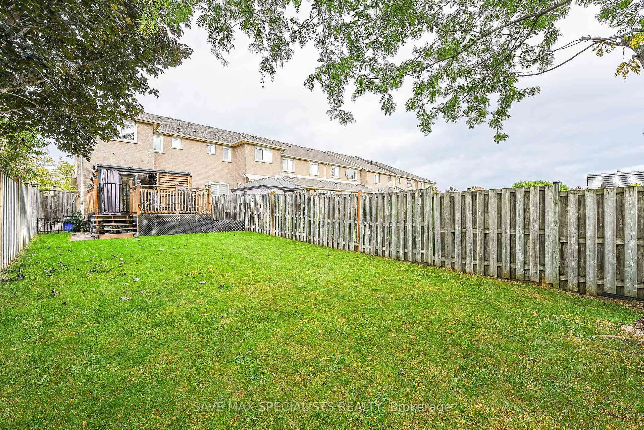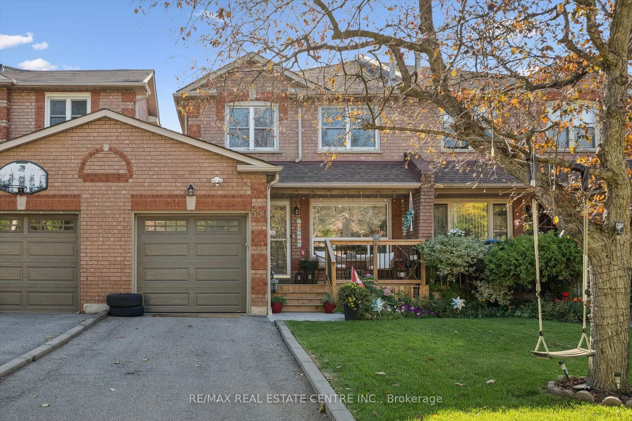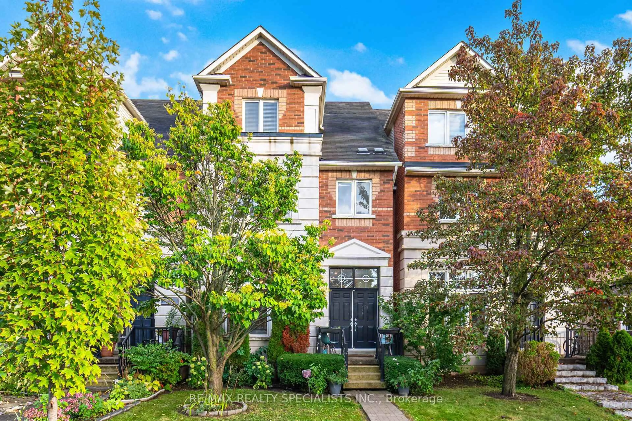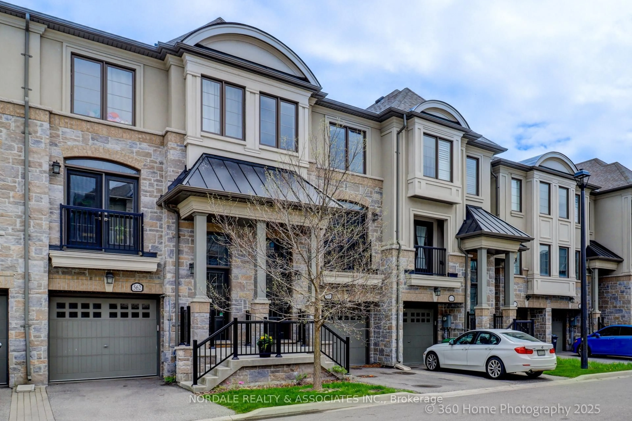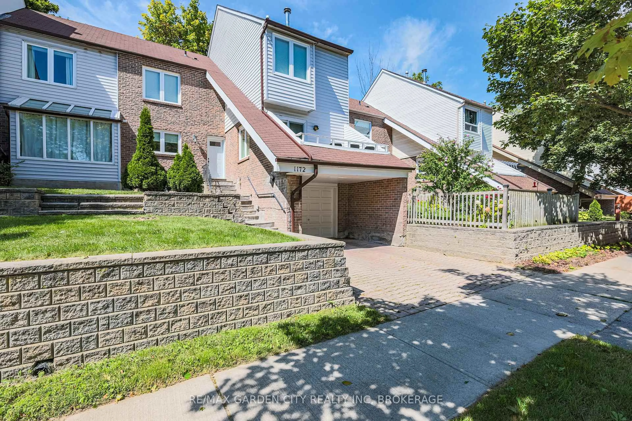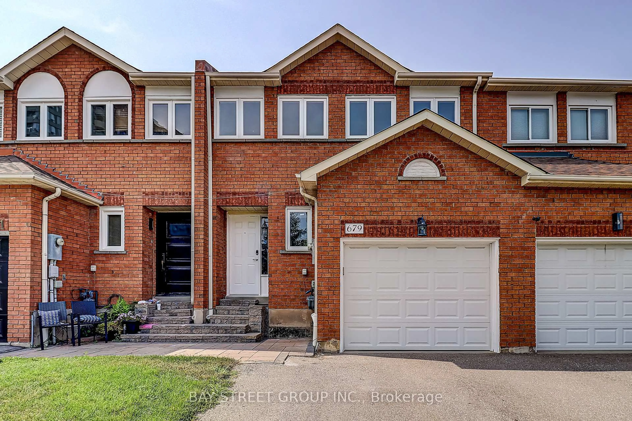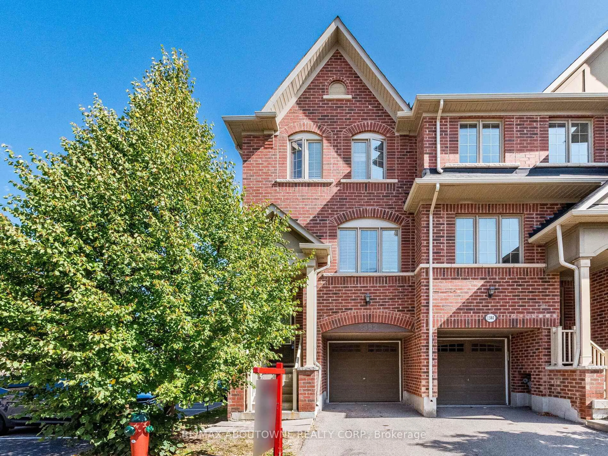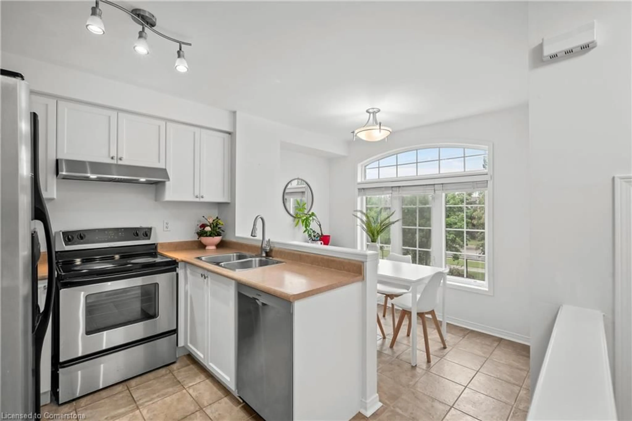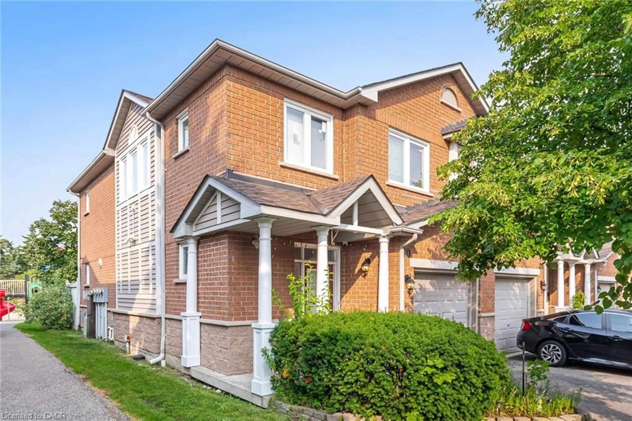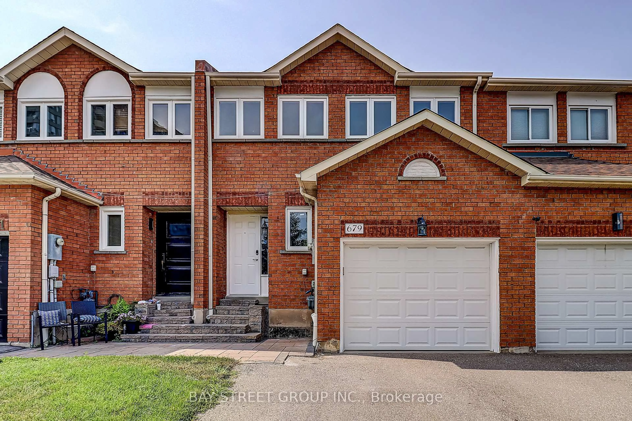614 Lumberton Cres, Mississauga, Ontario L4Z 3Z5
Contact us about this property
Highlights
Estimated valueThis is the price Wahi expects this property to sell for.
The calculation is powered by our Instant Home Value Estimate, which uses current market and property price trends to estimate your home’s value with a 90% accuracy rate.Not available
Price/Sqft$693/sqft
Monthly cost
Open Calculator
Description
Location, Location, Location!!! Welcome to this stunning corner townhouse just like a (semi-detached) Featuring 3 spacious bedrooms & 3 bathrooms, perfectly nestled in the highly sought-after Hurontario community of Mississauga. This beautiful 2 storey residence seamlessly blends comfort, functionality, and modern style. Enjoy parking for up to 5 cars, Front Interlock ideal for accommodating a boat or trailer. Step through the newly installed glass-enclosed front entrance, and you'll find thoughtful upgrades throughout, including a 200 AMP service with EV charger in the garage and ample storage space for your convenience. Windows done 2011. Front & Garage door (with remote) recently replaced with New. The beautiful backyard is designed for relaxation and entertaining, featuring a charming gazebo and patio setup, perfect for enjoying warm summer days with family and friends. The fully finished basement adds even more living space for a growing family or guests. Sitting on a premium 24.11 ft x 149.08 ft lot, this home is surrounded by top-rated schools, Friendly neighbourhood. lush parks, shopping centres (8 minutes to Square one), places of worship, and easy access to major highways 401, 403, 410, 13 minutes to Pearson Airport and public transit. Pride of ownership shines throughout a true turnkey home in a welcoming, family-friendly neighbourhood.
Property Details
Interior
Features
Main Floor
Living
4.26 x 3.05Open Concept / hardwood floor / Window
Kitchen
4.88 x 2.68Eat-In Kitchen / Ceramic Floor / Open Concept
Breakfast
4.88 x 2.66Combined W/Kitchen / Ceramic Floor / Open Concept
Exterior
Features
Parking
Garage spaces 1
Garage type Attached
Other parking spaces 4
Total parking spaces 5
Property History
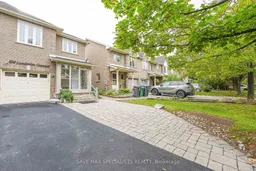 46
46
