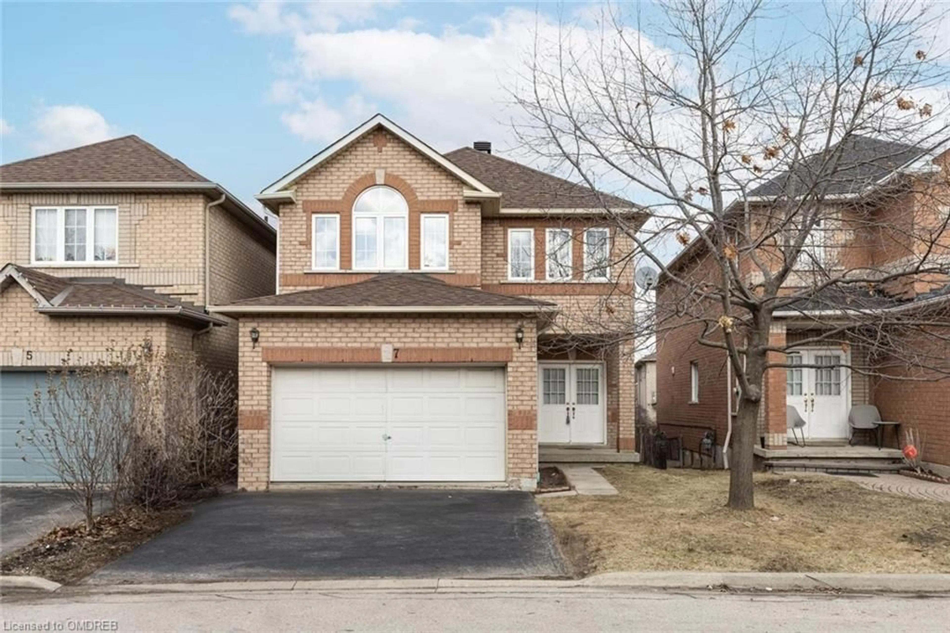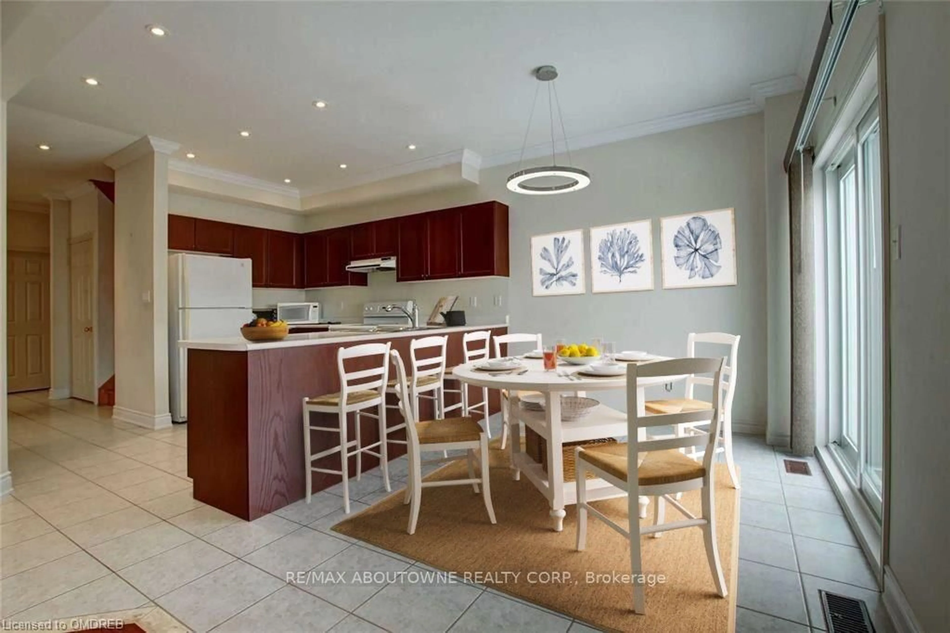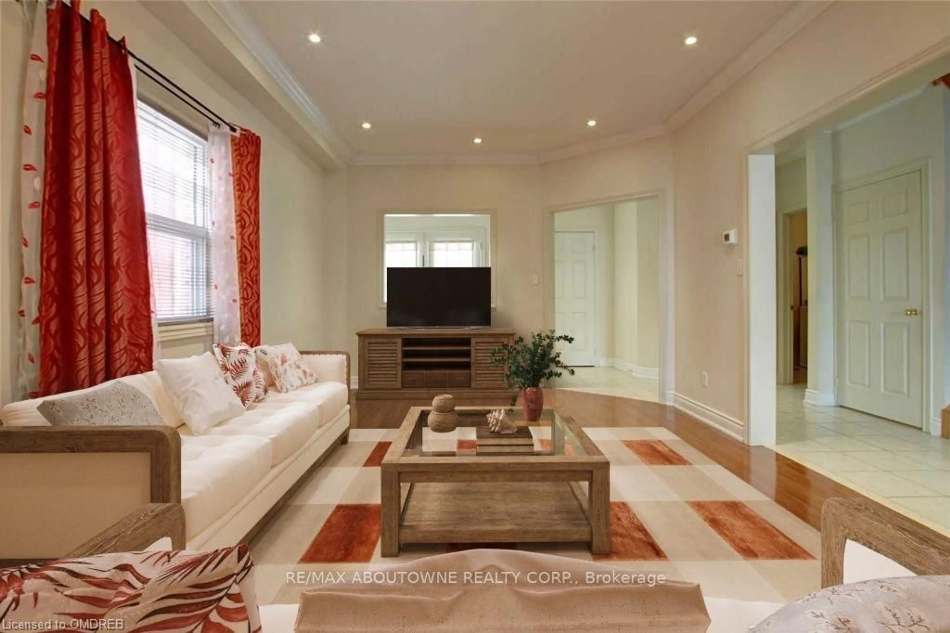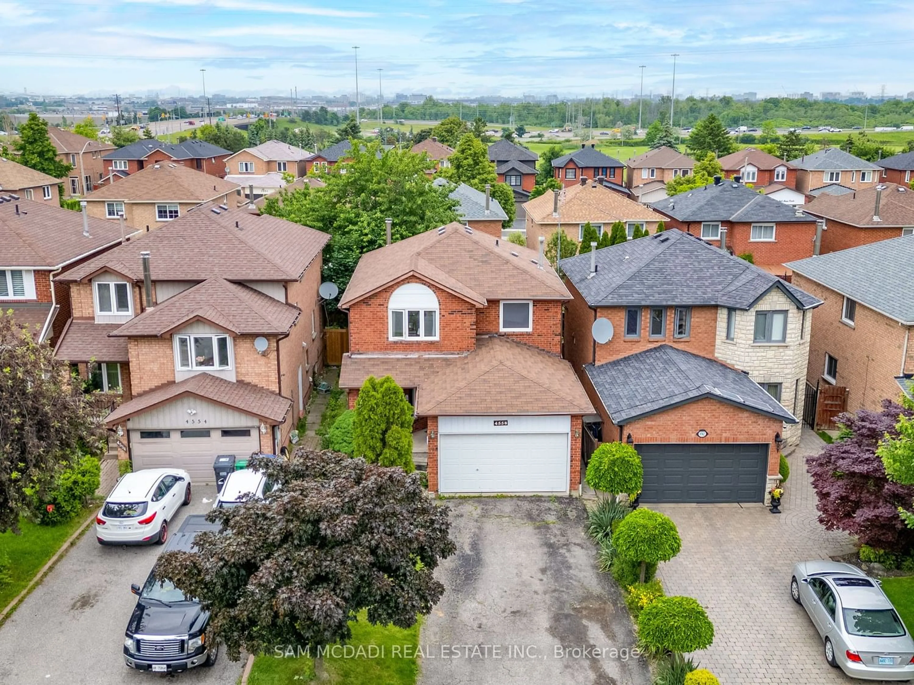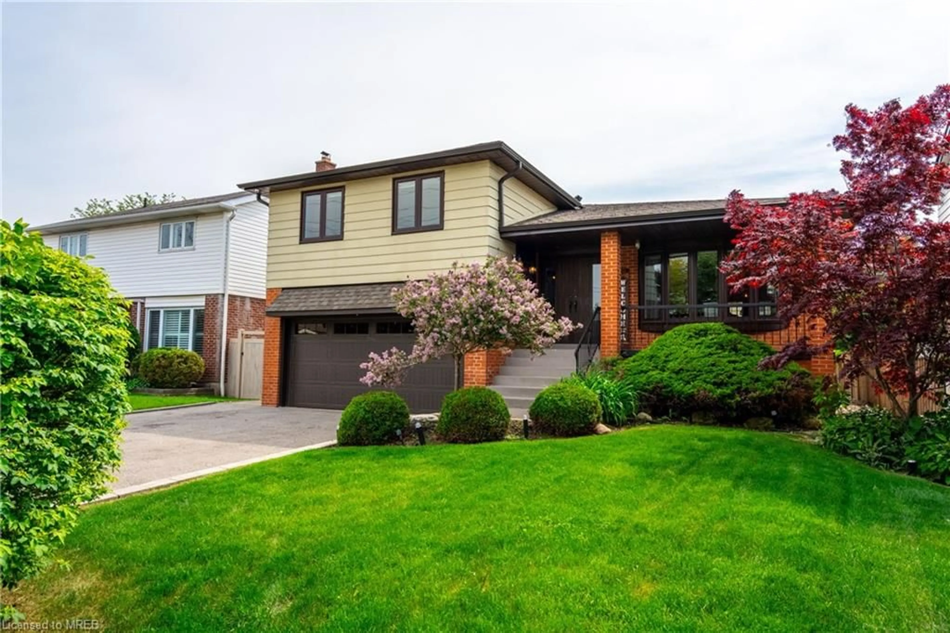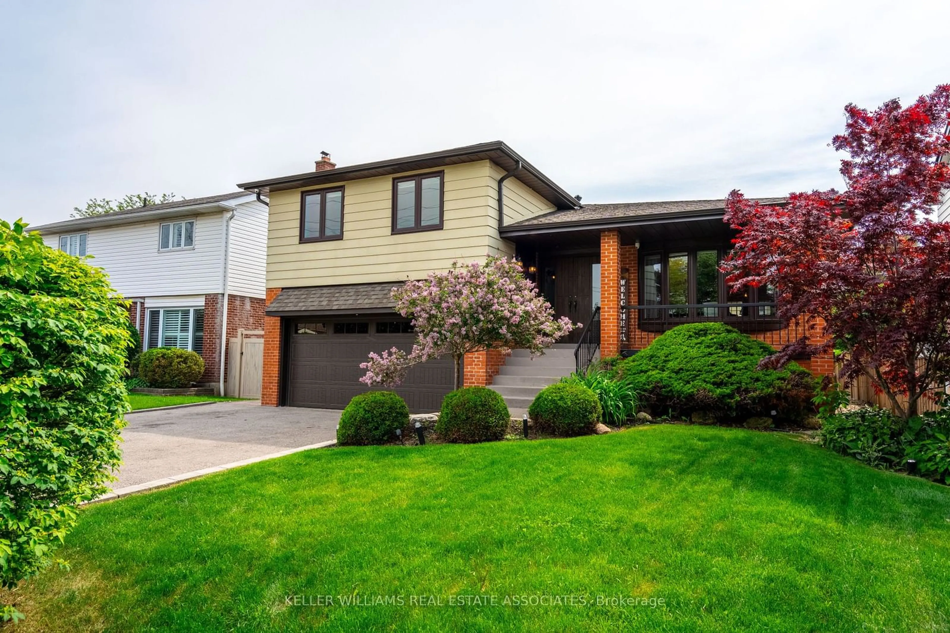530 Driftcurrent Dr #7, Mississauga, Ontario L4Z 4G2
Contact us about this property
Highlights
Estimated ValueThis is the price Wahi expects this property to sell for.
The calculation is powered by our Instant Home Value Estimate, which uses current market and property price trends to estimate your home’s value with a 90% accuracy rate.$1,375,000*
Price/Sqft$623/sqft
Days On Market54 days
Est. Mortgage$5,518/mth
Tax Amount (2023)$5,862/yr
Description
Discover this stunning detached home located in an exclusive private enclave on a serene cul-de-sac in Mississauga. Recently painted, this inviting residence features 4 spacious bedrooms and an open concept living and dining area, perfect for modern living. The main level boasts a fantastic floor plan, adorned with elegant laminate flooring, pot lights, and crown moulding throughout. The kitchen is a chef's dream, offering a breakfast area with a walk-out to the backyard and an open view to the family room, which is highlighted by a cozy gas fireplace. Enjoy your mornings with a walk-out from the breakfast area to the deck and fenced yard. The master bedroom is a true retreat, featuring a luxurious 4-piece ensuite with a corner tub, separate shower, and a generous walk-in closet. Convenience is key with a dedicated laundry room that provides direct access to the garage. The unspoiled basement with an above-grade window offers endless potential for customization. This home is ideally situated close to all amenities, making it the perfect family haven. Don't miss this opportunity to own a piece of tranquility in the heart of Mississauga. .**pictures are virtually staged** Maintenance Fee: 184.86 for Common Areas (snow removal, lawn care)
Property Details
Interior
Features
Main Floor
Dining Room
5.79 x 3.58Kitchen
3.05 x 2.74Breakfast Room
3.05 x 2.57Family Room
2.95 x 2.74Exterior
Features
Parking
Garage spaces 1.5
Garage type -
Other parking spaces 2
Total parking spaces 3
Property History
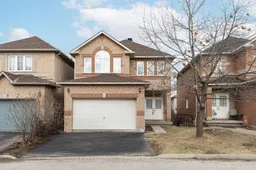 9
9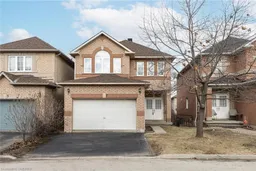 9
9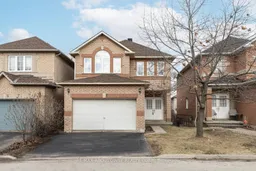 26
26Get up to 1% cashback when you buy your dream home with Wahi Cashback

A new way to buy a home that puts cash back in your pocket.
- Our in-house Realtors do more deals and bring that negotiating power into your corner
- We leverage technology to get you more insights, move faster and simplify the process
- Our digital business model means we pass the savings onto you, with up to 1% cashback on the purchase of your home
