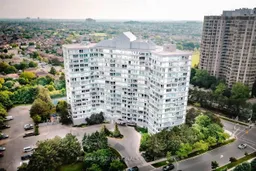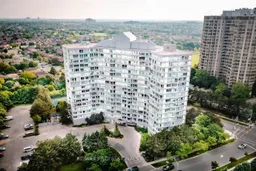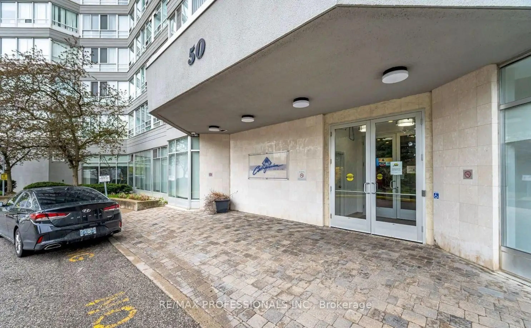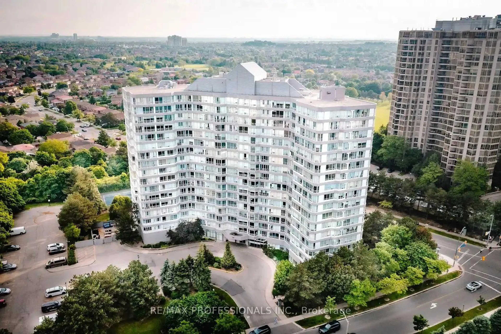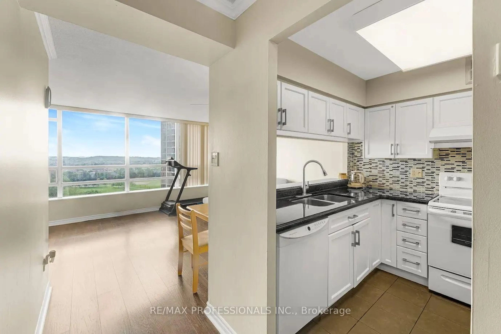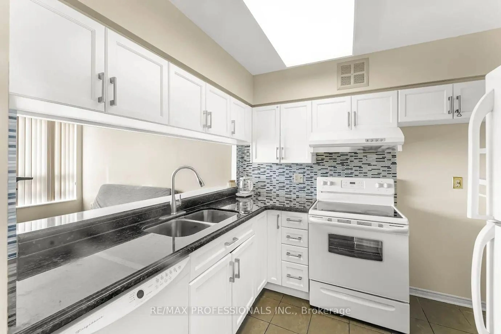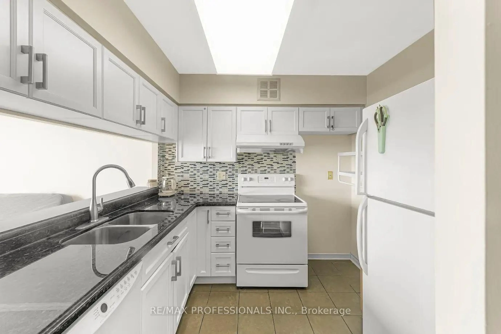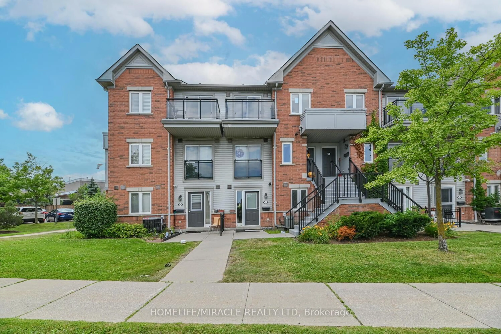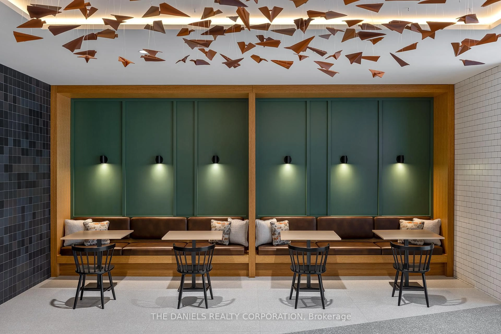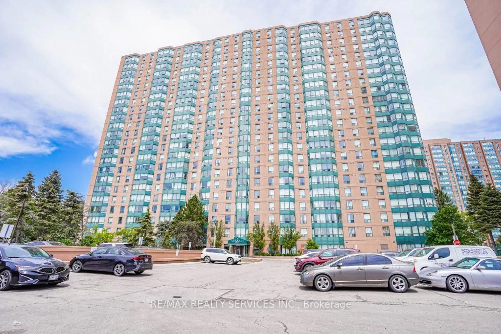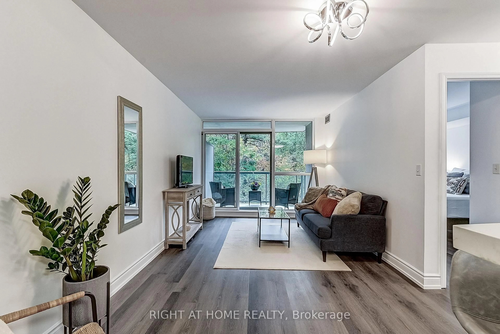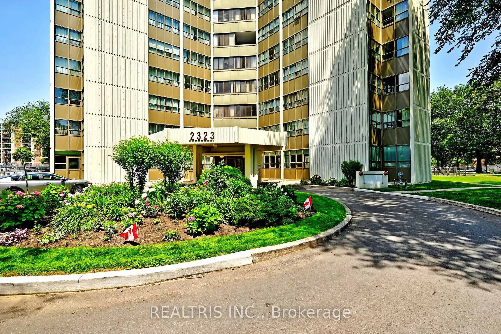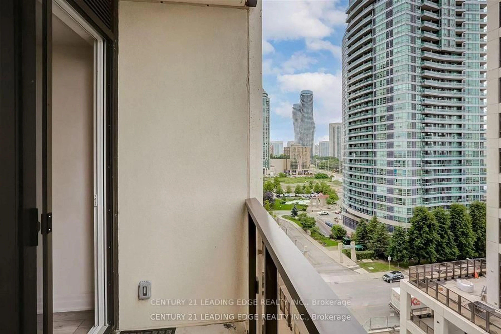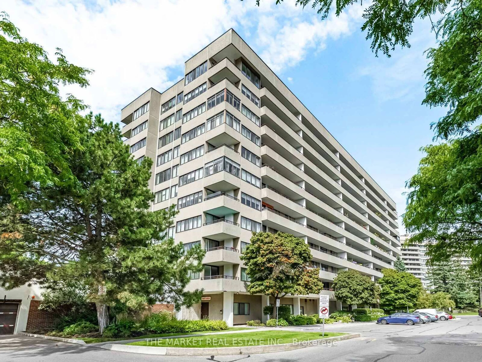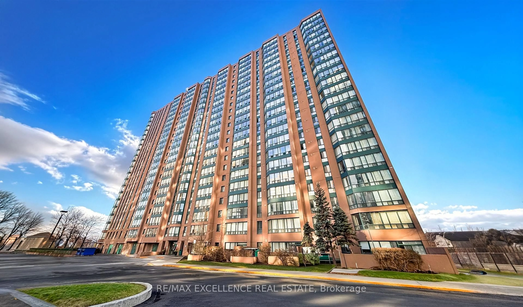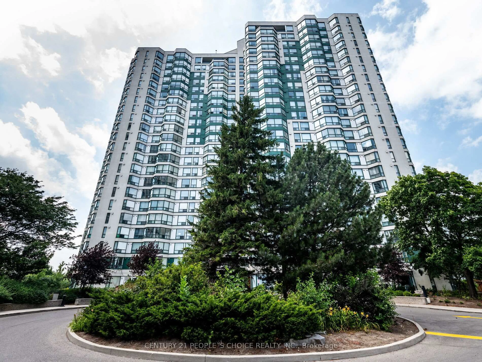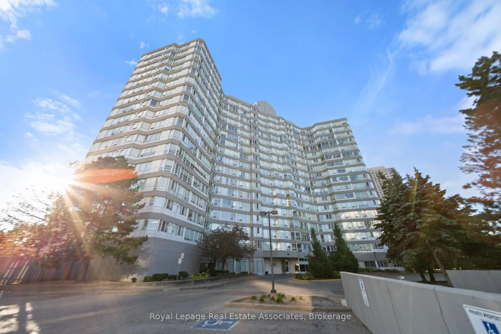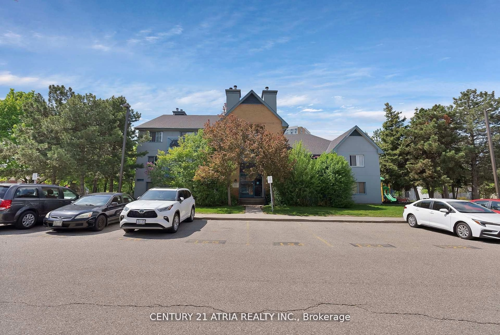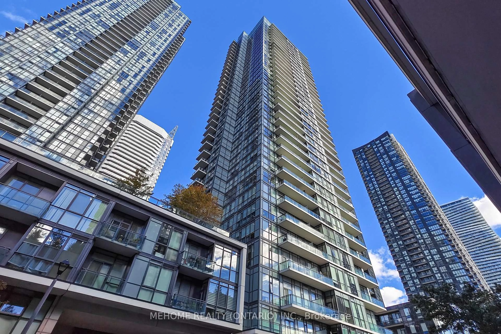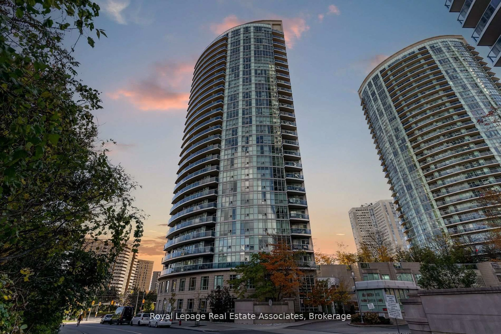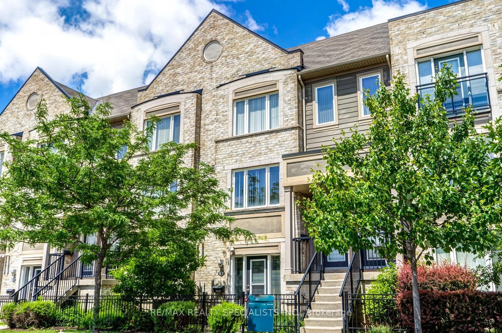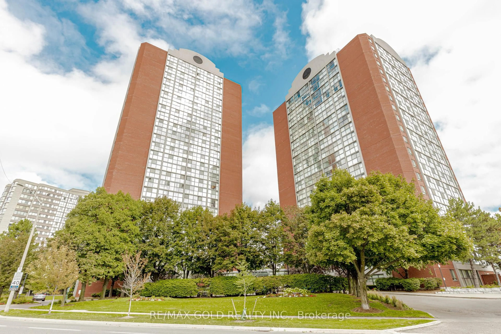50 Kingsbridge Garden Circ #1502, Mississauga, Ontario L5R 1Y2
Contact us about this property
Highlights
Estimated valueThis is the price Wahi expects this property to sell for.
The calculation is powered by our Instant Home Value Estimate, which uses current market and property price trends to estimate your home’s value with a 90% accuracy rate.Not available
Price/Sqft$536/sqft
Monthly cost
Open Calculator
Description
Stunning, Fully Renovated 1+Den Condo in Prime Location! Experience modern living in this beautifully updated 1 bedroom + den suite located in one of the area's most desirable neighbourhoods. Featuring premium laminate flooring throughout, a fully renovated kitchen with granite countertops, a stylish breakfast bar, under-mount sink, and upgraded cabinetry. The elegant bathroom showcases a granite vanity and contemporary finishes. Enjoy a bright and spacious open-concept living/dining area with breathtaking views. The functional den is perfect for a home office or guest space. Additional highlights include in-suite laundry, convenient access to shopping, Square One, public transit, and more. A perfect blend of style, comfort, and location this gem wont last long. Featuring 2 parking and 5 lockers!!! 4 lockers rented out for monthly income!
Property Details
Interior
Features
Flat Floor
Living
2.45 x 4.05Combined W/Dining / Laminate
Dining
2.45 x 4.05Combined W/Living / Laminate
Kitchen
2.6 x 2.46Ceramic Floor / Granite Counter
Primary
3.45 x 3.14Laminate
Exterior
Parking
Garage spaces 2
Garage type Underground
Other parking spaces 0
Total parking spaces 2
Condo Details
Amenities
Exercise Room, Indoor Pool, Party/Meeting Room, Sauna, Squash/Racquet Court, Tennis Court
Inclusions
Property History
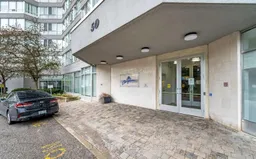 27
27