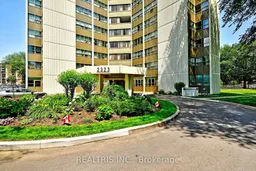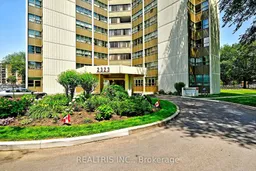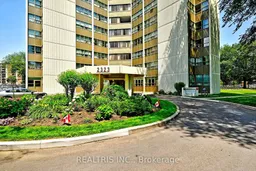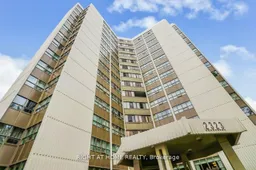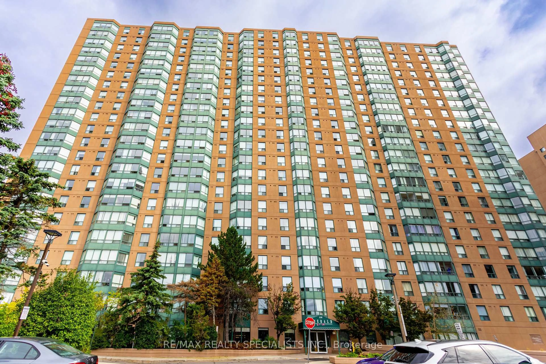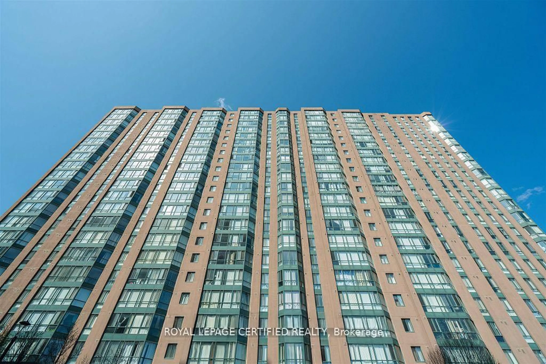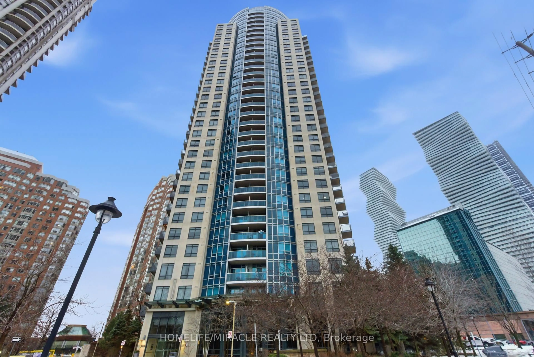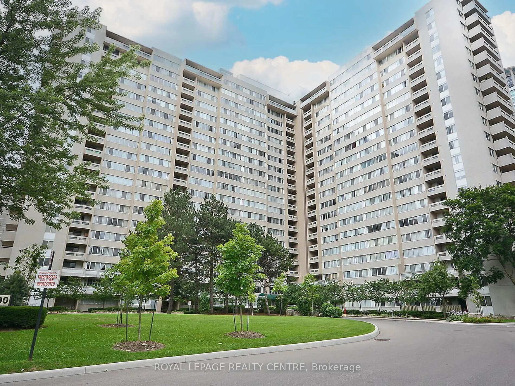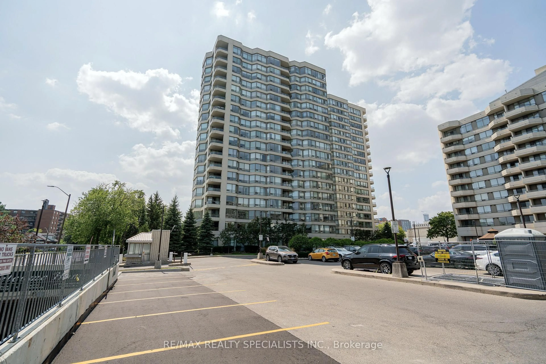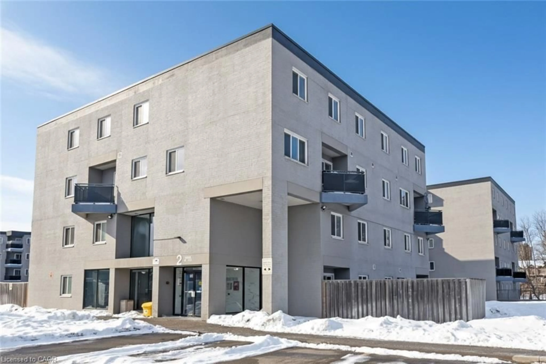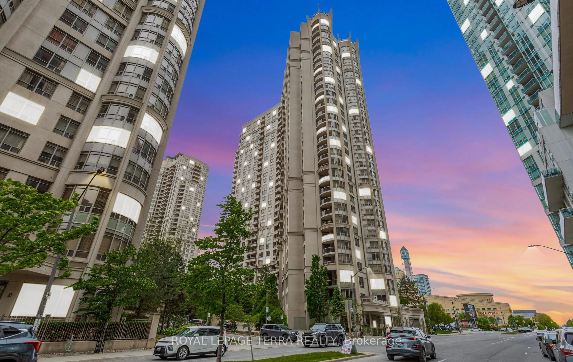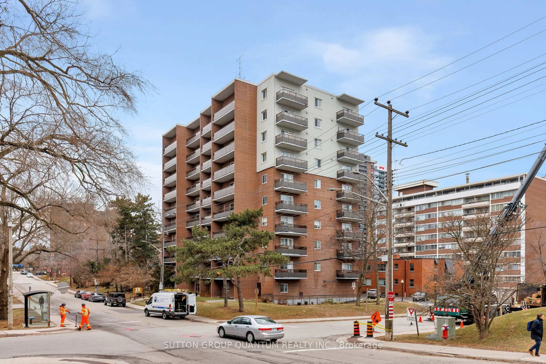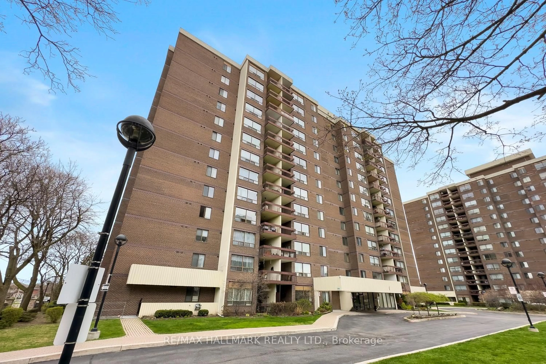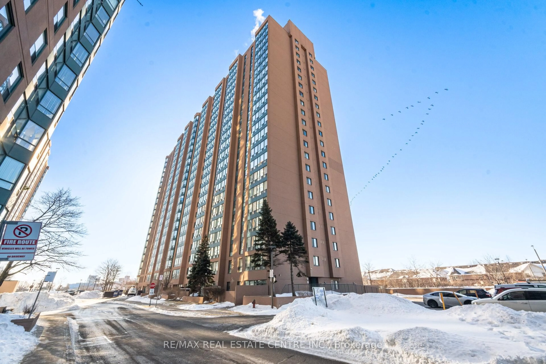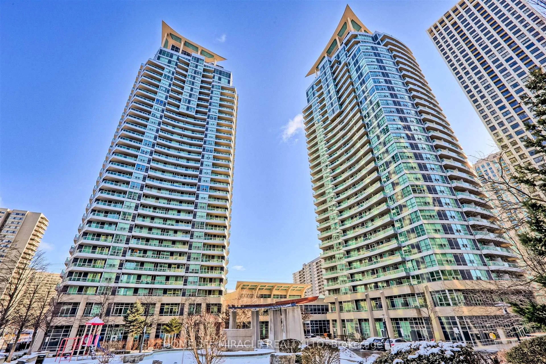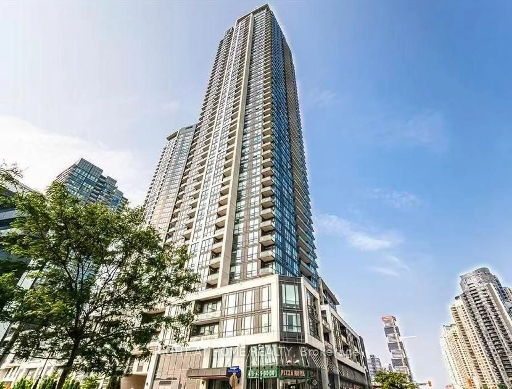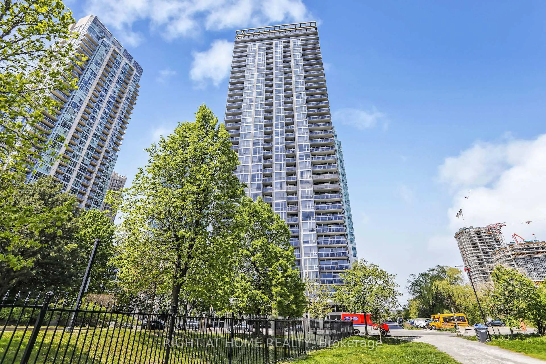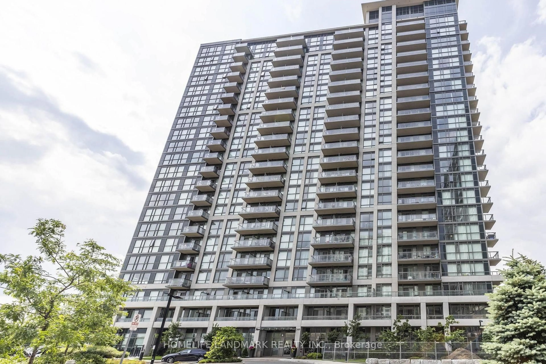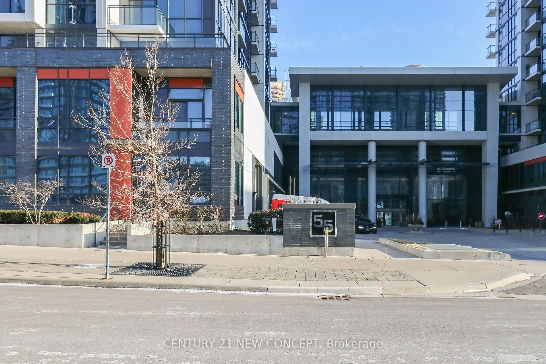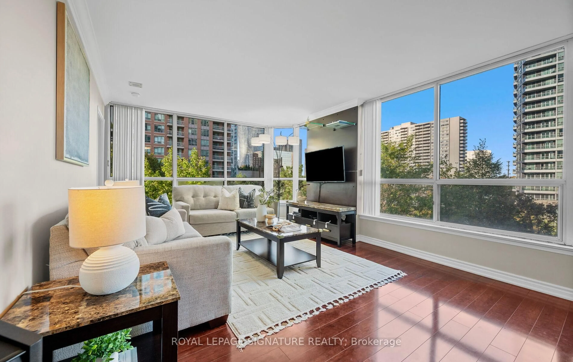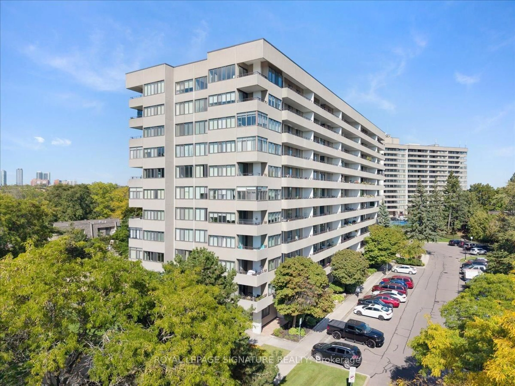Spacious 3 + 1 Bedroom Family-Size Or Downsizers Dream Condo With Southeast Exposure & Abundant Natural Light. Classic Mosaic-Tiled Foyer Offering Nostalgic Charm. Spacious Eat-In Kitchen With Faux Skylight Ceiling, Rustic Quality Cabinets, Built-In Dishwasher & Clean Functional Appliances. Enclosed Balcony Converted To Fully Sealed Office/Study/Den Room With Raised Floor. Bright Unit With Ample Natural Light Throughout. Large Living Area With Extra Open Den/Study Nook. Three Generous Bedrooms With Large Windows, Window Coverings & Good-Sized Closets. Primary Bedroom Features His & Hers Walk-Through Closets & 2-Pc Ensuite. Updated Bathrooms, Newer Light Fixtures, Well-Sealed Double-Paned Windows & Good HVAC Providing Excellent Cooling. Prime Central Location: 1 Min To Trillium Hospital, 3 Mins To Hwy 403, 10 Mins To Square One & Port Credit, 15 Min To Hwy 401. Bright Sun-Filled Unit With Clear South-East Views. Steps To Cooksville GO & Future Hurontario LRT. Walking Distance To Hospital, Schools, Parks, Shopping & More. Minutes To Waterfront Trails, Marinas, Cafes & Restaurants. All-Inclusive Utilities For Predictable Monthly Cost. Excellent Amenities: Indoor Pool, Gym, Sauna, Workshop, Party Room. Unmatched Value In The Heart Of Mississauga! No OdorsClean, Nostalgic Scent. Evident Pride Of Ownership. Ideal Opportunity To Customize A Spacious 3+2 Layout!
Inclusions: All Existing Appliances & Fixtures (Fridge, Stove, Hood Fan, Dishwasher, Window Coverings, Furnace & A/C, Electric Light Fixtures), Heating, Water & Hydro Included In Condo Fee, Plenty Of Visitor Parking, 1 Locker And 1 Underground Parking Included. Fantastic Value For A 3+1 Bedroom Condo!
