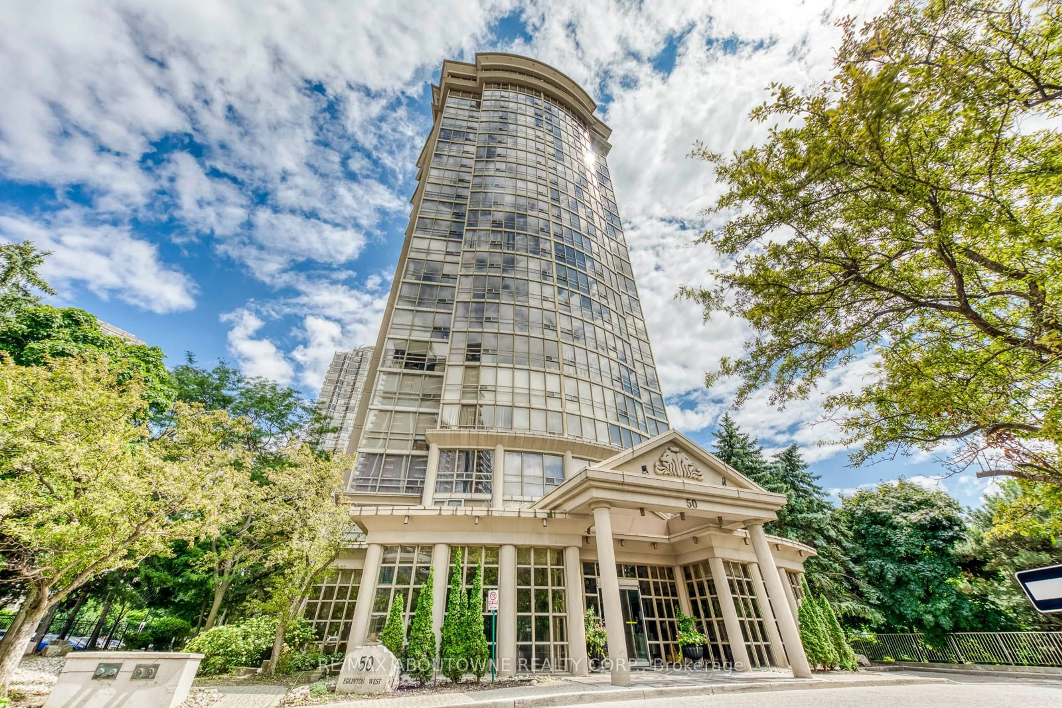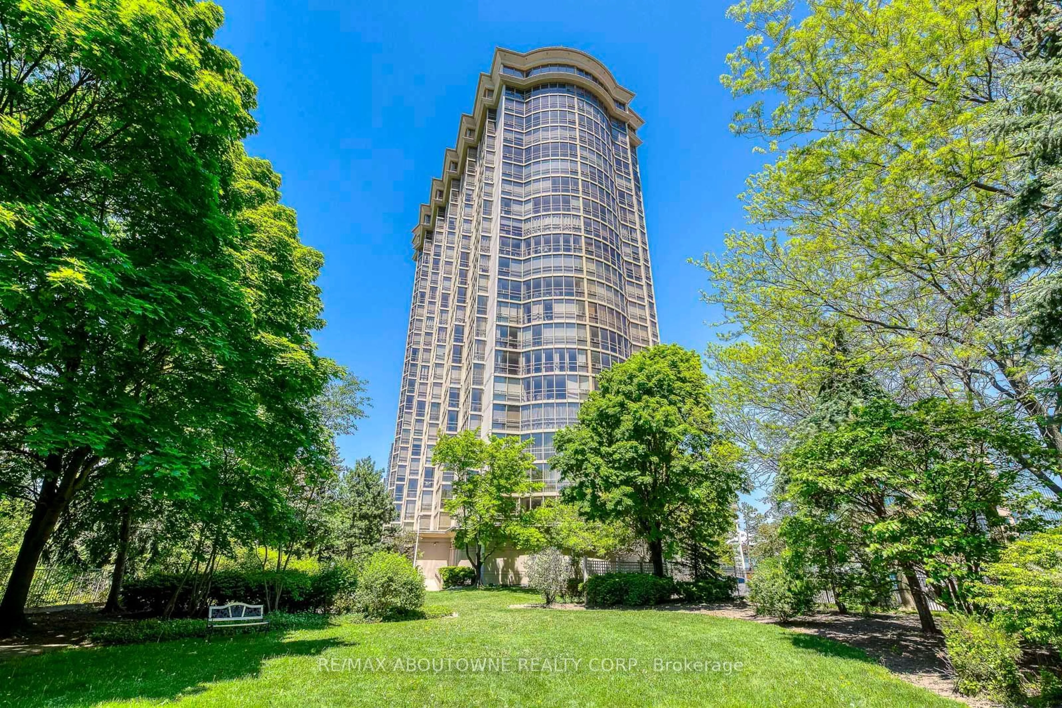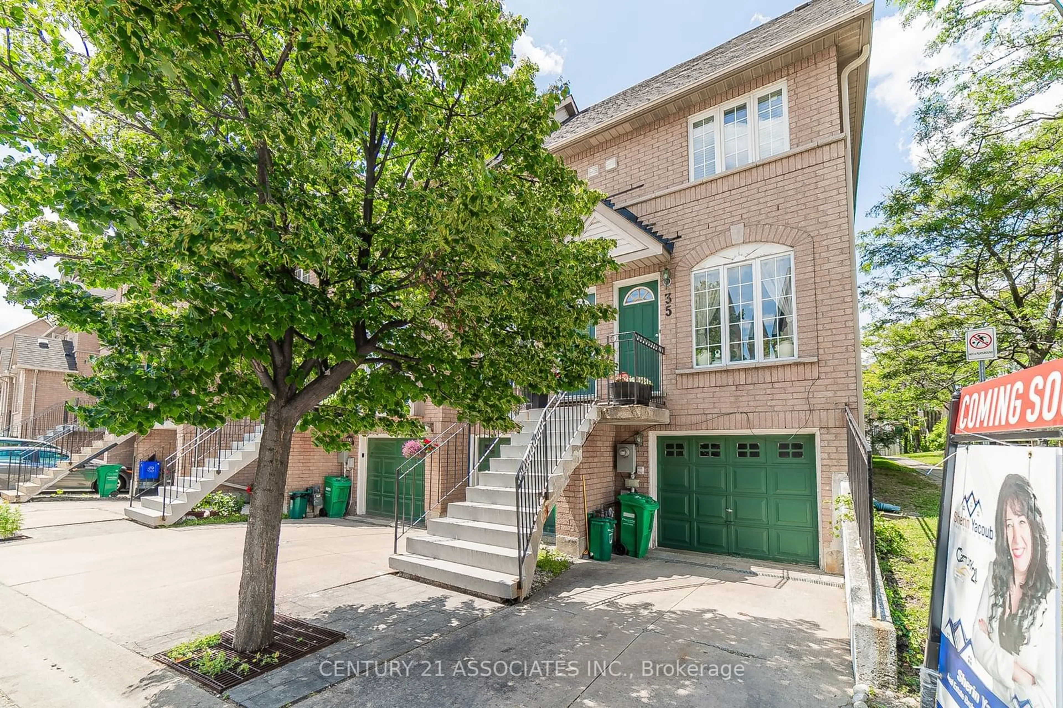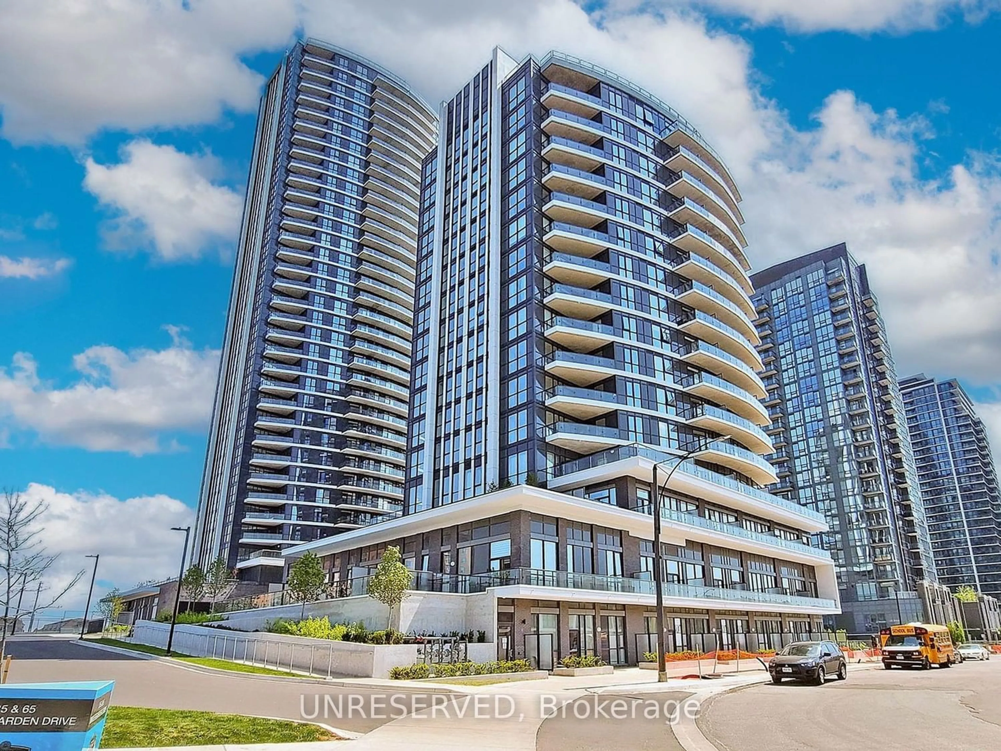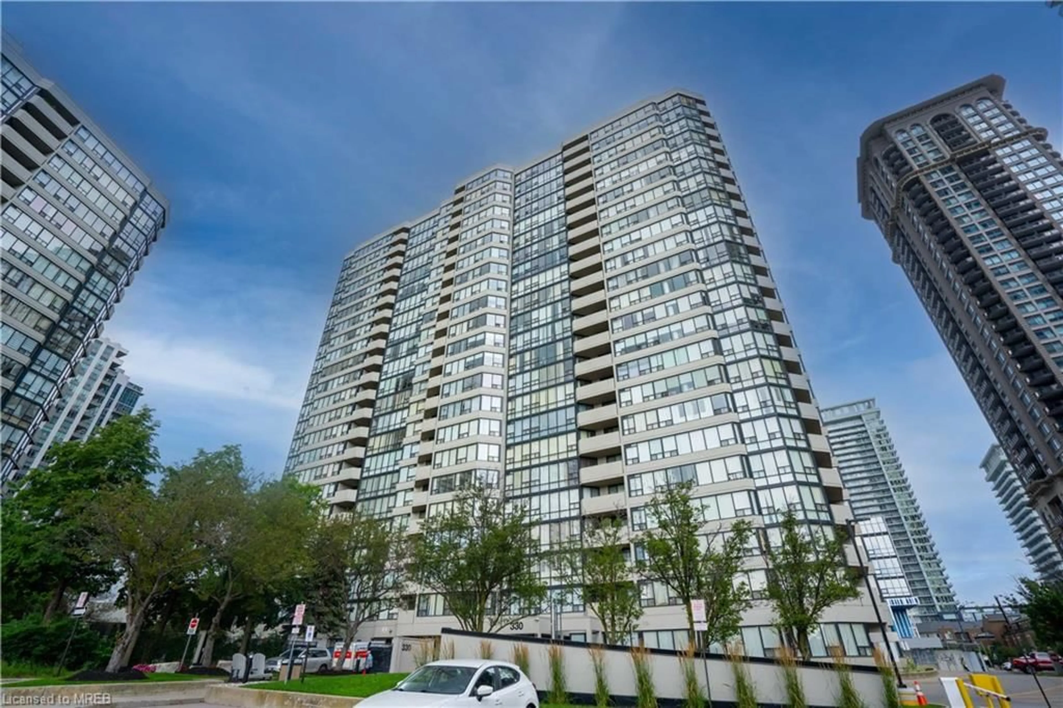50 Eglinton Ave #907, Mississauga, Ontario L5R 3P5
Contact us about this property
Highlights
Estimated ValueThis is the price Wahi expects this property to sell for.
The calculation is powered by our Instant Home Value Estimate, which uses current market and property price trends to estimate your home’s value with a 90% accuracy rate.$701,000*
Price/Sqft$576/sqft
Days On Market8 days
Est. Mortgage$3,199/mth
Maintenance fees$1078/mth
Tax Amount (2024)$2,909/yr
Description
Welcome To The Esprit! Completely Updated Two Bedroom Unit For Modern Living! This Sophisticated Beauty Checks All Of Your Boxes: 1.Ideal Location Surrounded By Shopping, Restaurants, Medical Services, Fairwind Park With Basketball/Tennis Courts, Playground, And Sports Fields. The Lrt Is At Your Doorstep, And Square One, Go Train, And 403/410/401 Are Just Minutes Away! 2. Stunning Panoramic Views Of The Toronto And Mississauga Skylines, Lake Ontario, And Green Space From Your Floor To Ceiling Windows, 3. Fully Renovated And Move-In Ready With Gorgeous Chef's Kitchen In Classic Finishes, Two Full Bathrooms, 4. Big Unit With 2 Bed, 2 Bath, Tandem Parking Can Park Two Cars, 5. Incredible Service From 24/7 Concierge, Renovated Amenities: Indoor Pool & Hot Tub, Gym, Squash Court, Library, Party Room, Billiard Room, Outdoor Oasis With Grass Field, Bbq's, Lounge Area, Fire Pit & Picnic Tables, 6. Mid-Sized Building With A Real Community And Social Events For Kids And Adults.
Property Details
Interior
Features
Main Floor
Living
6.00 x 3.60Window Flr to Ceil / Open Concept / O/Looks Ravine
Dining
4.40 x 2.60Open Concept / Combined W/Living
Kitchen
3.30 x 3.60Marble Counter / Breakfast Bar / O/Looks Living
Prim Bdrm
3.90 x 3.903 Pc Ensuite / W/I Closet / Window Flr to Ceil
Exterior
Parking
Garage spaces 2
Garage type Underground
Other parking spaces 0
Total parking spaces 2
Condo Details
Amenities
Concierge, Exercise Room, Gym, Indoor Pool, Sauna
Inclusions
Property History
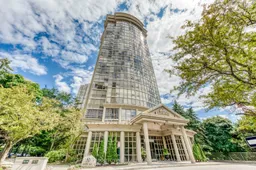 40
40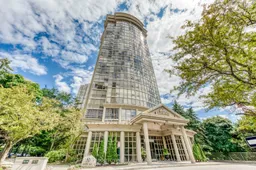 40
40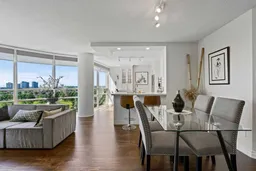 31
31Get up to 1% cashback when you buy your dream home with Wahi Cashback

A new way to buy a home that puts cash back in your pocket.
- Our in-house Realtors do more deals and bring that negotiating power into your corner
- We leverage technology to get you more insights, move faster and simplify the process
- Our digital business model means we pass the savings onto you, with up to 1% cashback on the purchase of your home
