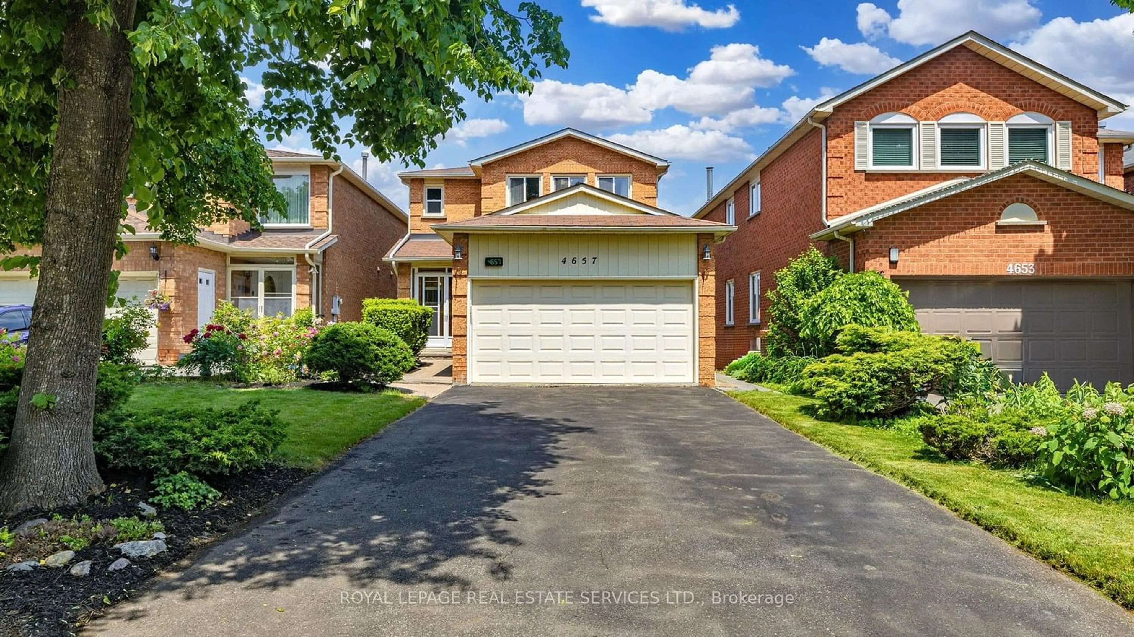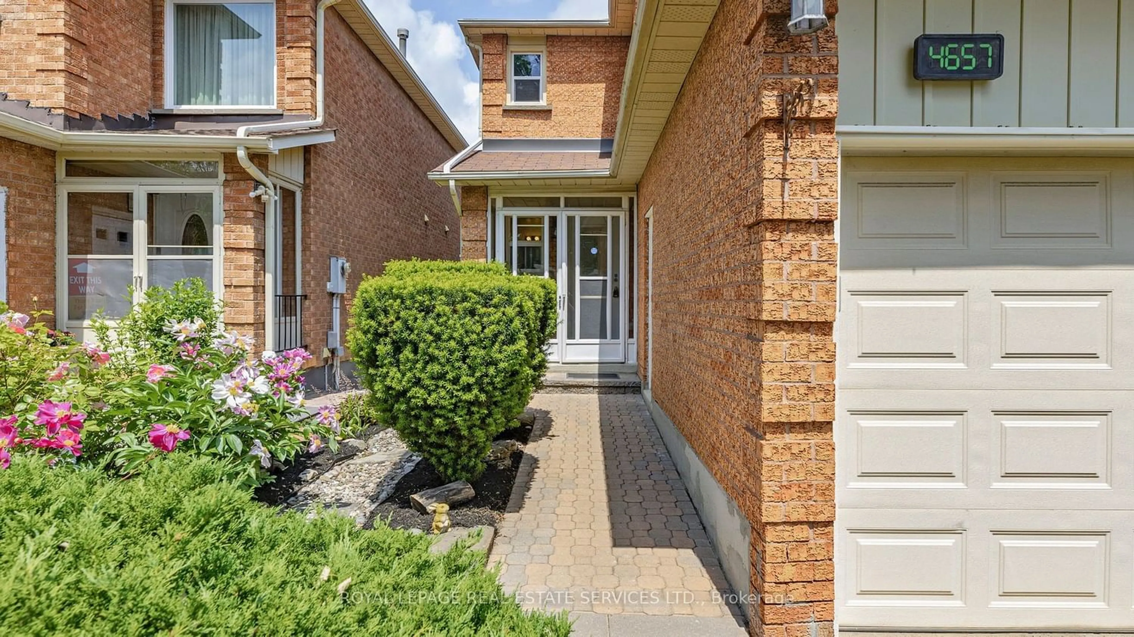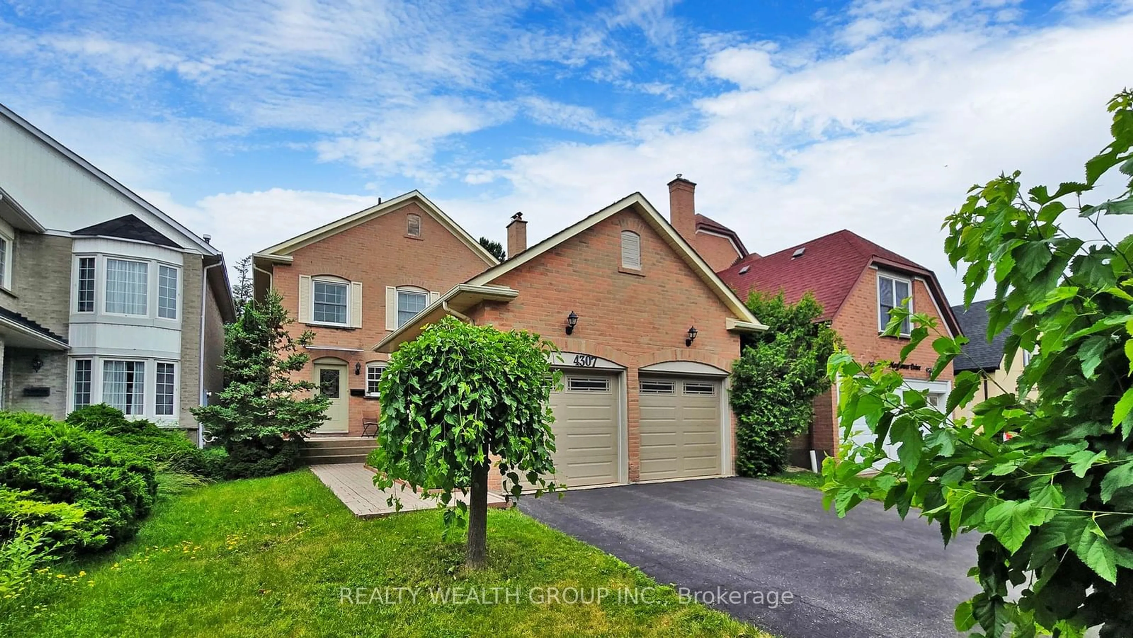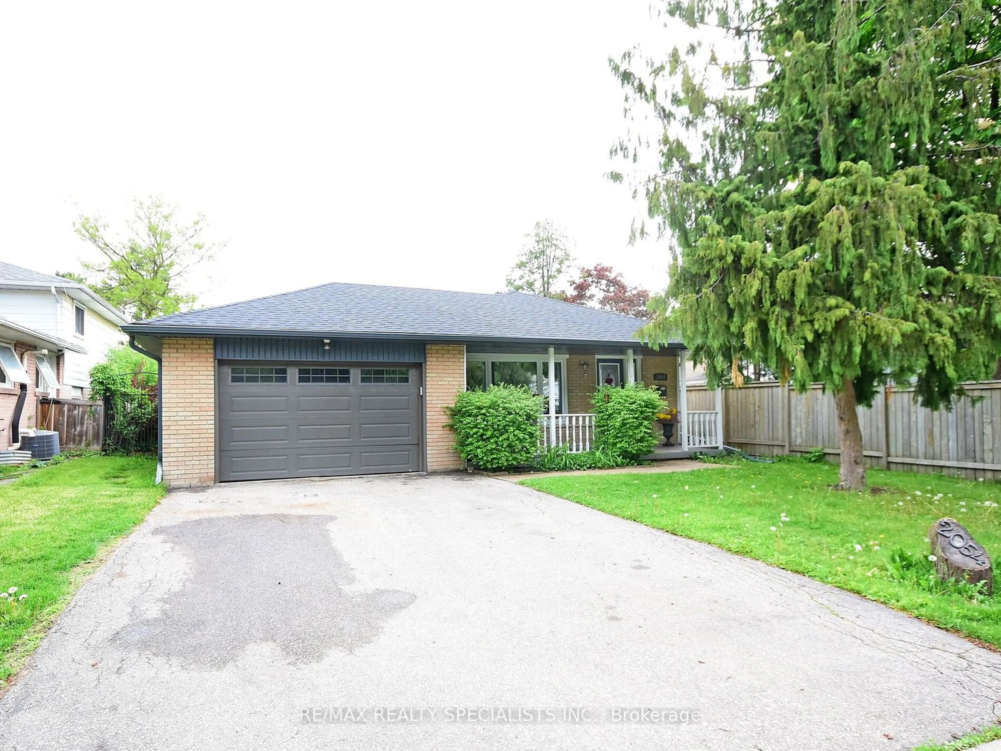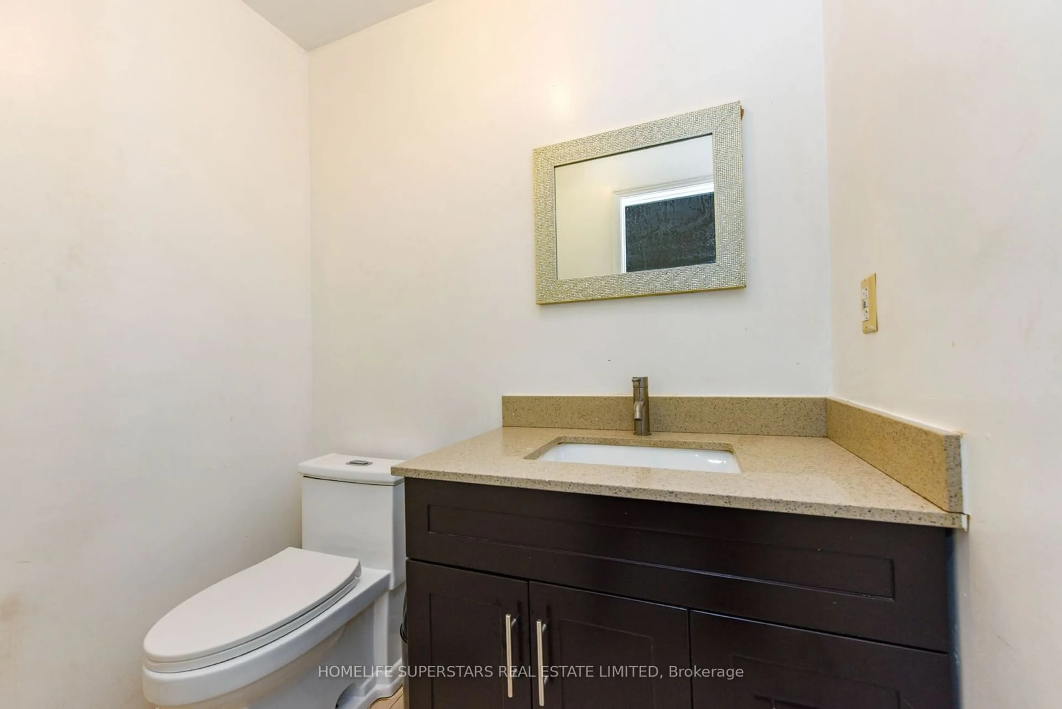4657 Antelope Cres, Mississauga, Ontario L4Z 2X2
Contact us about this property
Highlights
Estimated ValueThis is the price Wahi expects this property to sell for.
The calculation is powered by our Instant Home Value Estimate, which uses current market and property price trends to estimate your home’s value with a 90% accuracy rate.$1,242,000*
Price/Sqft-
Days On Market53 days
Est. Mortgage$5,789/mth
Tax Amount (2023)$5,404/yr
Description
Perfect home located in Hurontario and Eglinton desire Friendly NBHD. This Charming 3 bedroom 4 bathroom house offers a W/O bsmt Apt. Hardwood floor throughout the entire house, Freshly painted walls and window frames. New doors, The best facing directly filled with natural lights in all rooms. Cozy Separate Family room with a wood fireplace. Upgrade kitchen w/Quartz counter top and SS appliance offers direct access to the huge deck. Open concept good sized functional living and dining, Upgrade all three bathrooms. Finished Walkout basement Apartment with brand new appliances, new washer and dryer. New 200 amp Electrical panel W/an ESA certificate. Interlocking W/fully fenced backyard with a Vegetable garden, Well kept back & front yard. Great access to HWY 403/401/410. Mins to grocery, restaurants, banks, parks, playground; 5 mins to Square One shopping Center, Sheridan College, Mohawk College, Living arts center, Movies Theater.
Property Details
Interior
Features
Main Floor
Kitchen
4.87 x 3.17Hardwood Floor / Open Concept / Combined W/Dining
Dining
3.31 x 2.85Hardwood Floor / Open Concept / Combined W/Living
Kitchen
4.60 x 3.30Ceramic Floor / Quartz Counter / W/O To Deck
Family
4.48 x 3.43Hardwood Floor / Fireplace / Separate Rm
Exterior
Features
Parking
Garage spaces 2
Garage type Attached
Other parking spaces 4
Total parking spaces 6
Property History
 40
40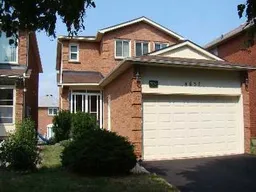 9
9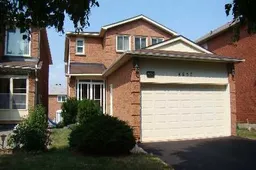 9
9Get up to 1% cashback when you buy your dream home with Wahi Cashback

A new way to buy a home that puts cash back in your pocket.
- Our in-house Realtors do more deals and bring that negotiating power into your corner
- We leverage technology to get you more insights, move faster and simplify the process
- Our digital business model means we pass the savings onto you, with up to 1% cashback on the purchase of your home
