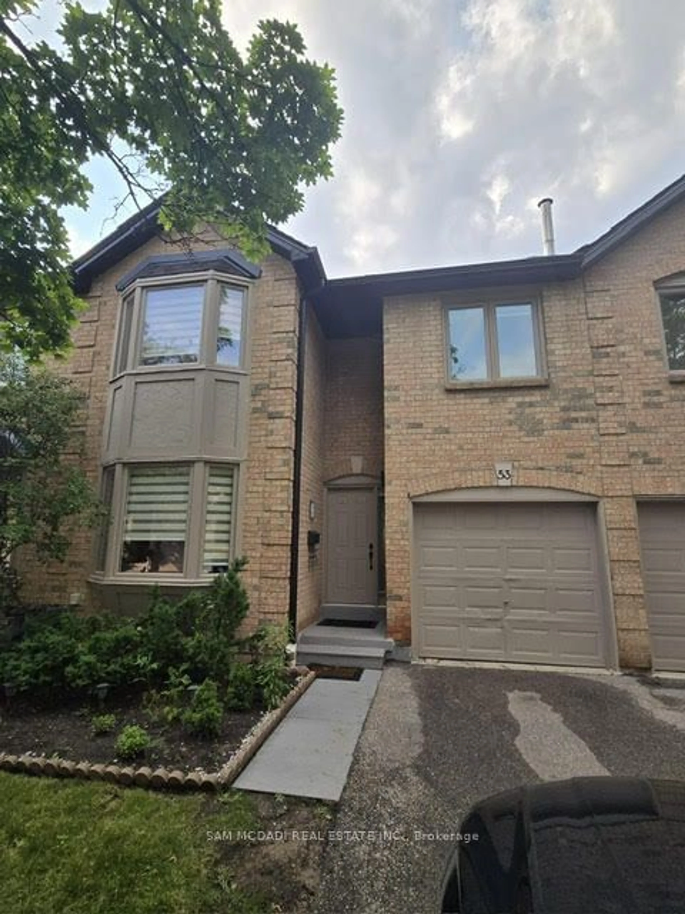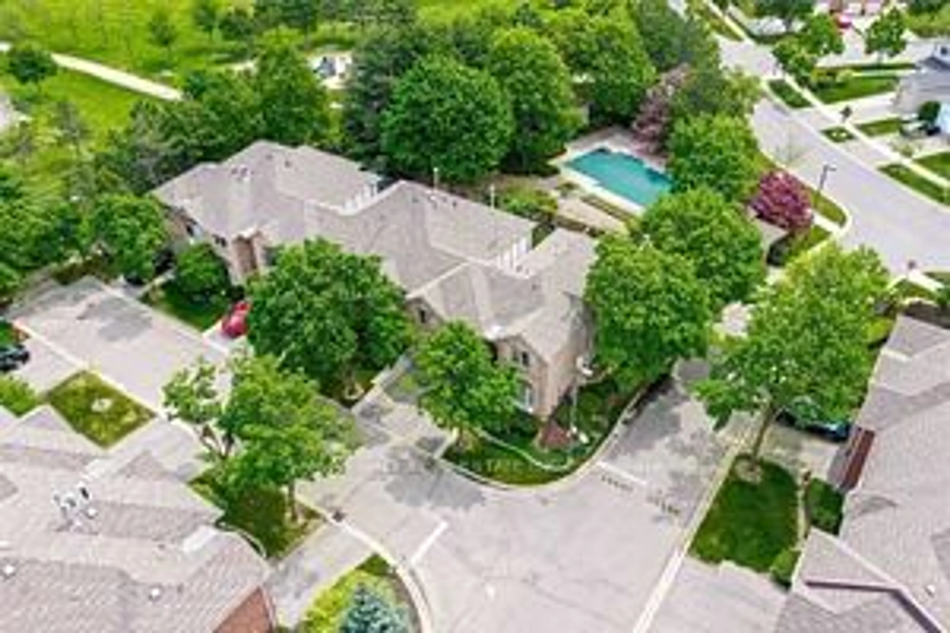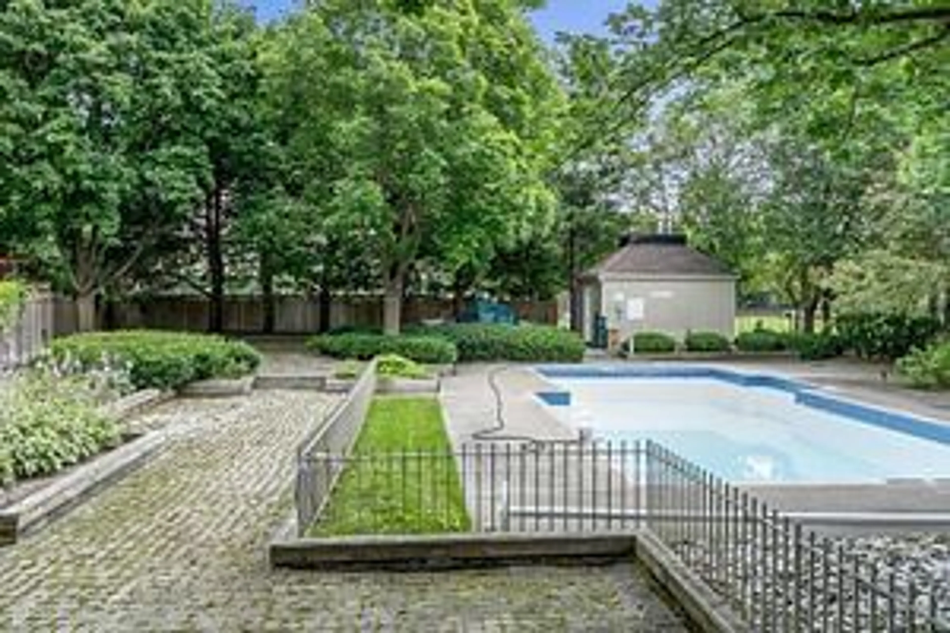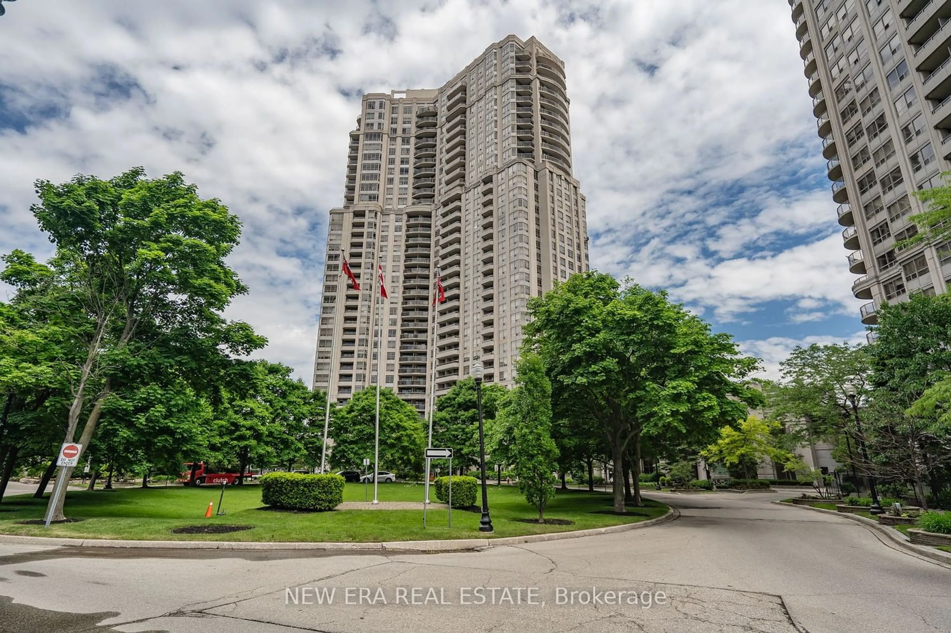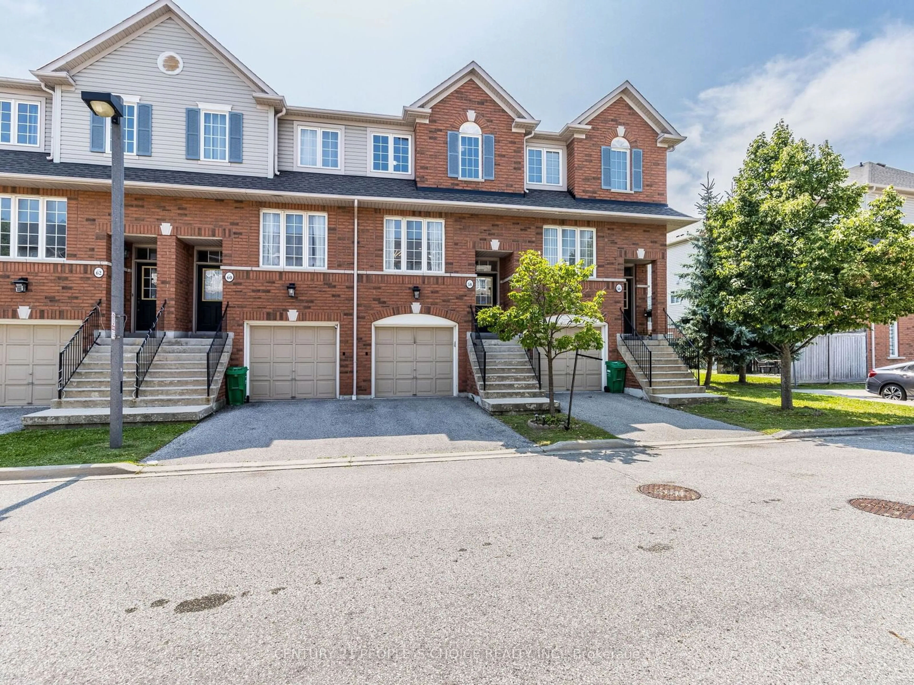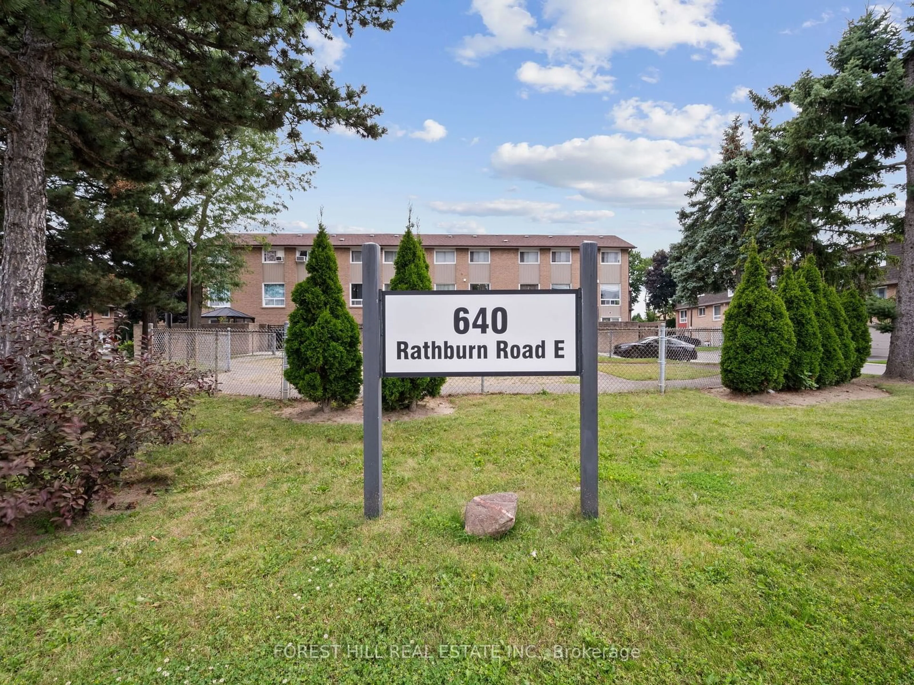4635 Regents Terr #53, Mississauga, Ontario L5R 1X3
Contact us about this property
Highlights
Estimated ValueThis is the price Wahi expects this property to sell for.
The calculation is powered by our Instant Home Value Estimate, which uses current market and property price trends to estimate your home’s value with a 90% accuracy rate.$979,000*
Price/Sqft$632/sqft
Days On Market44 days
Est. Mortgage$5,145/mth
Maintenance fees$589/mth
Tax Amount (2024)$4,648/yr
Description
Nestled in a tranquil Neighborhood in the heart of Mississauga, this stunning property offers the perfect blend of modern convenience and cozy charm. Recently renovated, it boasts a new kitchen and bathrooms, ensuring that every corner of the home reflects contemporary elegance and functionality. The spacious open concept living area is perfect for entertaining or relaxing with family. This versatile space also offers the potential to convert into an additional bedroom, catering to your family's growing needs. The property is ideally located close to top- rated schools, making it perfect for families. Just a short distance away, you'll find the renowned Square One Shopping Mall, offering a variety of shopping, dining and entertainment options. Easy access to major highways, commuting to Toronto and surrounding areas is a breeze. Public Transportation options are also readily available, making travel convenient and efficient. This is a must see and rarely offered property.
Property Details
Interior
Features
Main Floor
Living
3.30 x 4.20Bay Window / Oak Banister / Scarlet Ohara Stairs
Family
3.30 x 3.60Bay Window / Open Stairs / Hardwood Floor
Breakfast
3.00 x 3.00W/O To Patio / Family Size Kitchen / Porcelain Floor
Kitchen
7.20 x 3.42Fireplace / B/I Shelves / Hardwood Floor
Exterior
Parking
Garage spaces 1
Garage type Attached
Other parking spaces 1
Total parking spaces 2
Condo Details
Amenities
Outdoor Pool
Inclusions
Property History
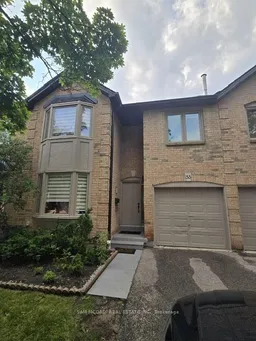 19
19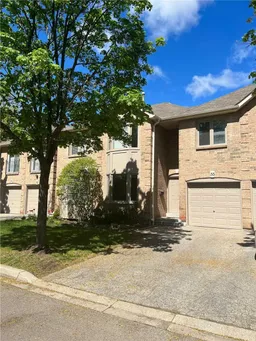 22
22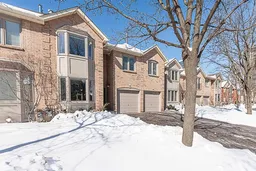 32
32Get up to 1% cashback when you buy your dream home with Wahi Cashback

A new way to buy a home that puts cash back in your pocket.
- Our in-house Realtors do more deals and bring that negotiating power into your corner
- We leverage technology to get you more insights, move faster and simplify the process
- Our digital business model means we pass the savings onto you, with up to 1% cashback on the purchase of your home
