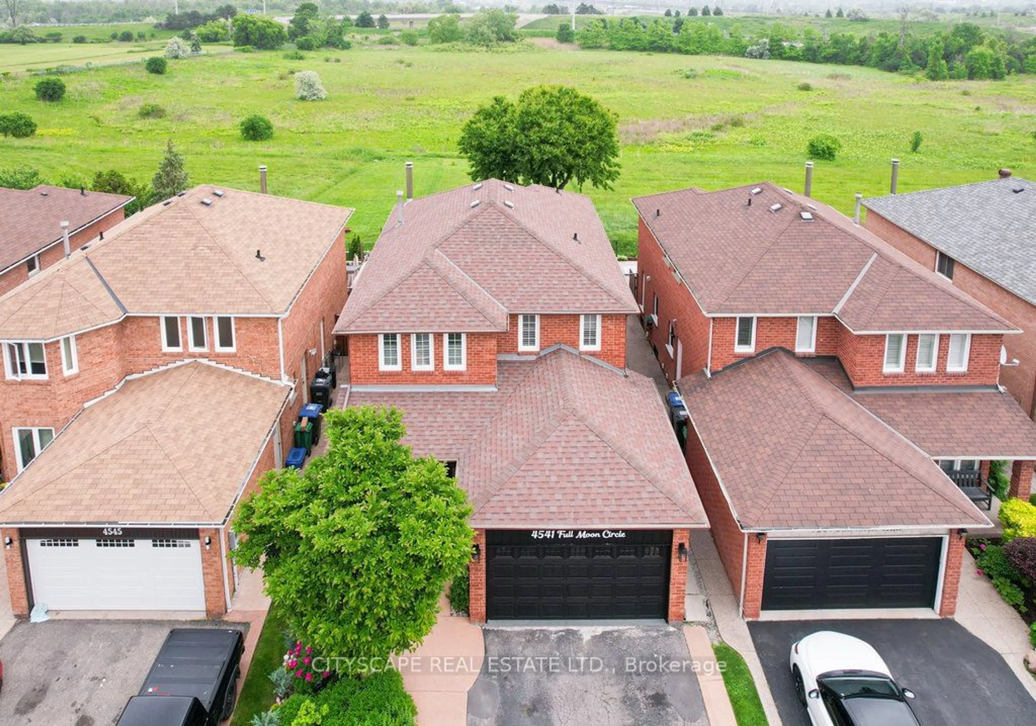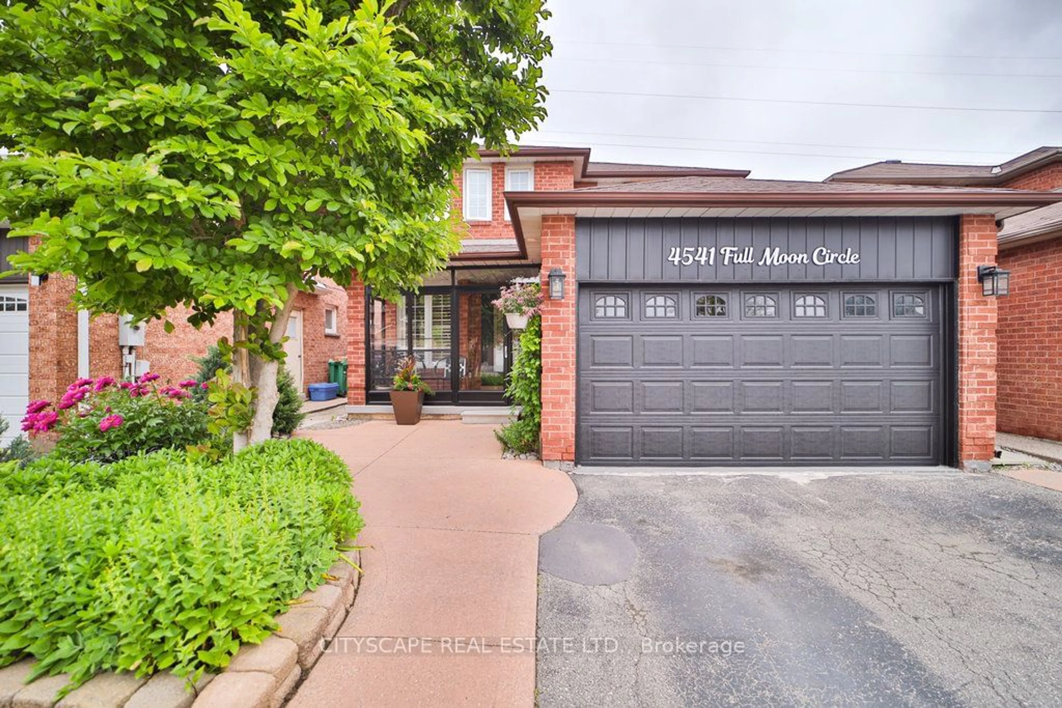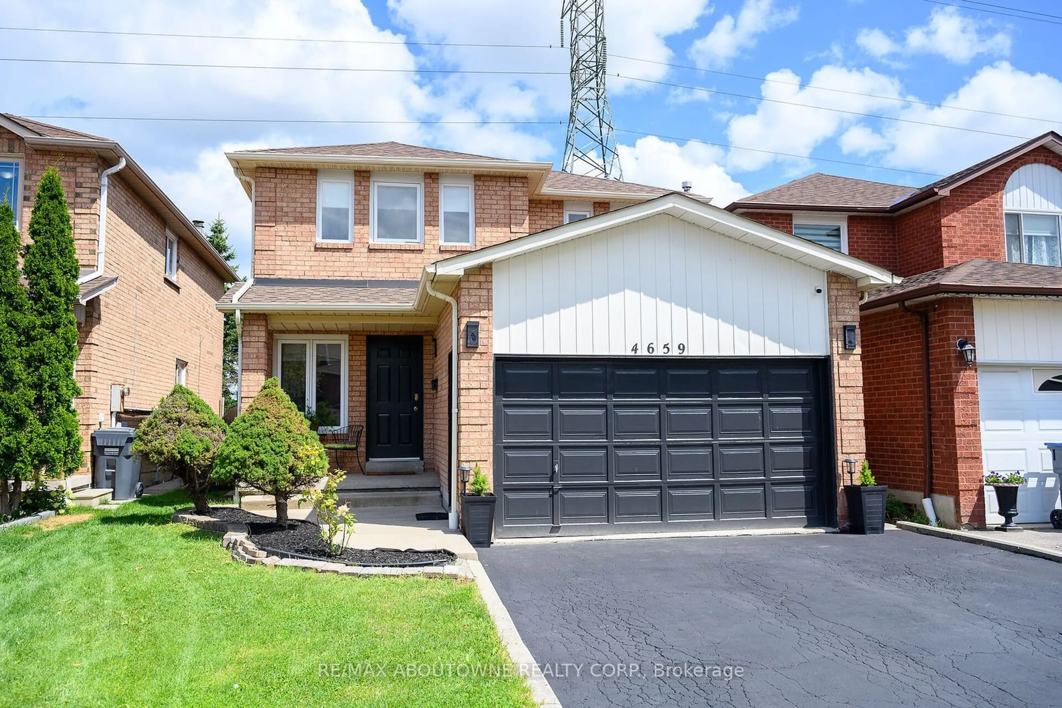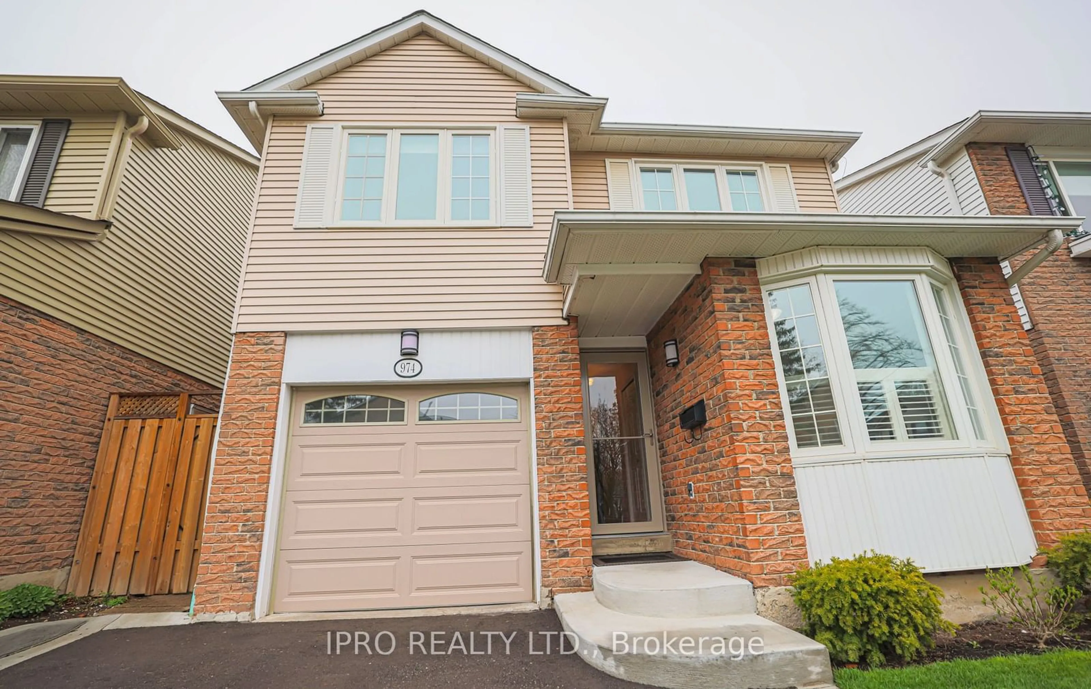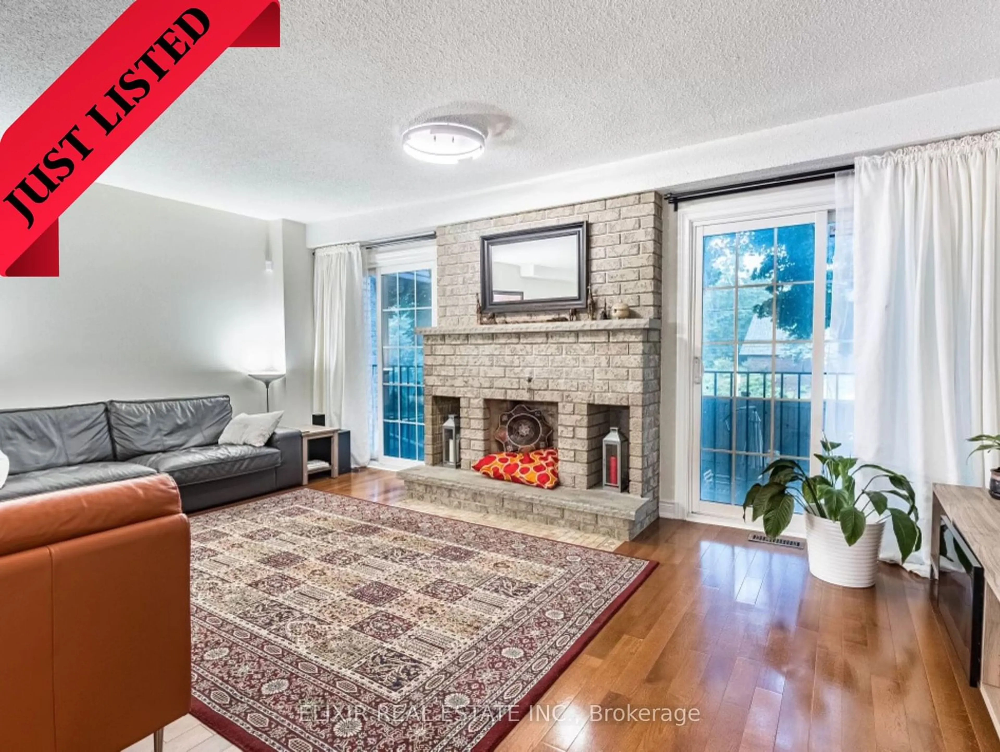4541 Full Moon Circ, Mississauga, Ontario L4Z 2L5
Contact us about this property
Highlights
Estimated ValueThis is the price Wahi expects this property to sell for.
The calculation is powered by our Instant Home Value Estimate, which uses current market and property price trends to estimate your home’s value with a 90% accuracy rate.$1,271,000*
Price/Sqft-
Est. Mortgage$5,952/mth
Tax Amount (2023)$5,730/yr
Days On Market16 days
Description
A rare, stunning, detach home nestled in a mature neighbourhood in the heart of Mississauga, perfect for families and investors alike! Enjoy sweeping, panoramic, nature & tree views with ZERO rear neighbours! Yet, you're just minutes to top-rated schools, community centers, sports arenas, dog parks, shopping & transit (HWY 403,401,410, LRT & the GO) Curb appeal abounds; it boasts a mature magnolia tree, screened in porch & FOUR driveway spaces! Inside features an elegant circular oak staircase, updated entry door, windows, bathrooms. The custom kitchen opens to the family room, creating the perfect space for gatherings. The spacious master suite includes a make-up vanity, walk-in closet and welcoming ensuite. Side entrance leads to main floor laundry & basement with 2 bedrooms, kitchen, bathroom & living space - suited for potential rental income or in-law suite. A rare opportunity to own a unique home in one of Mississauga's most coveted neighborhoods!
Upcoming Open House
Property Details
Interior
Features
2nd Floor
Bathroom
2.74 x 3.764 Pc Ensuite / Tile Floor / Recessed Lights
Bathroom
2.21 x 2.413 Pc Bath / Tile Floor / Recessed Lights
Prim Bdrm
3.96 x 4.92O/Looks Backyard / California Shutters / Ne View
2nd Br
3.22 x 3.65Laminate / California Shutters / Ne View
Exterior
Features
Parking
Garage spaces 2
Garage type Attached
Other parking spaces 4
Total parking spaces 6
Property History
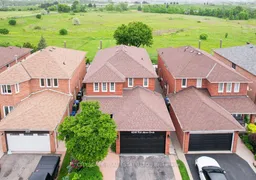 40
40Get up to 1% cashback when you buy your dream home with Wahi Cashback

A new way to buy a home that puts cash back in your pocket.
- Our in-house Realtors do more deals and bring that negotiating power into your corner
- We leverage technology to get you more insights, move faster and simplify the process
- Our digital business model means we pass the savings onto you, with up to 1% cashback on the purchase of your home
