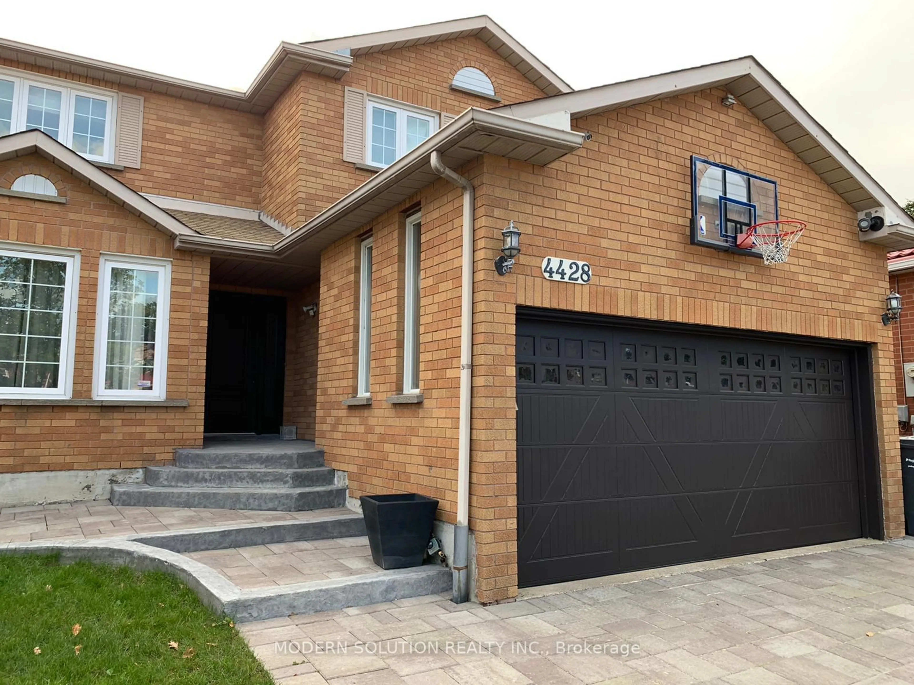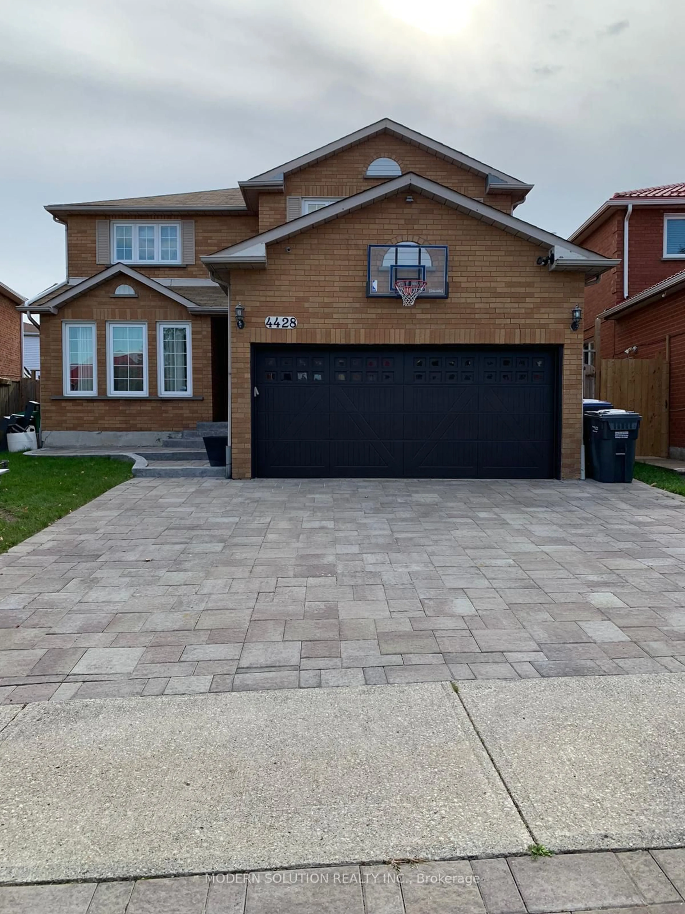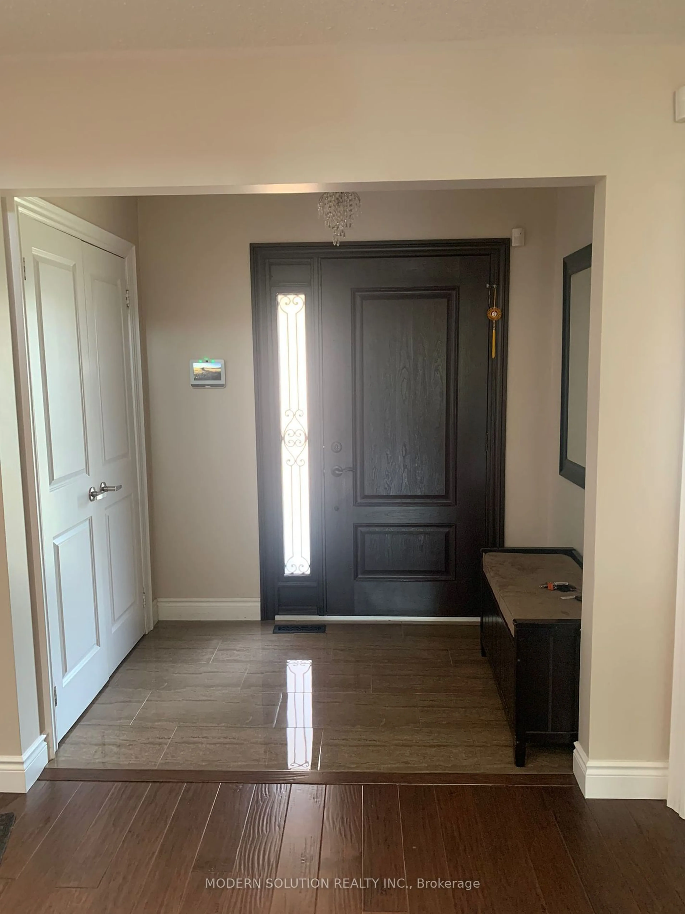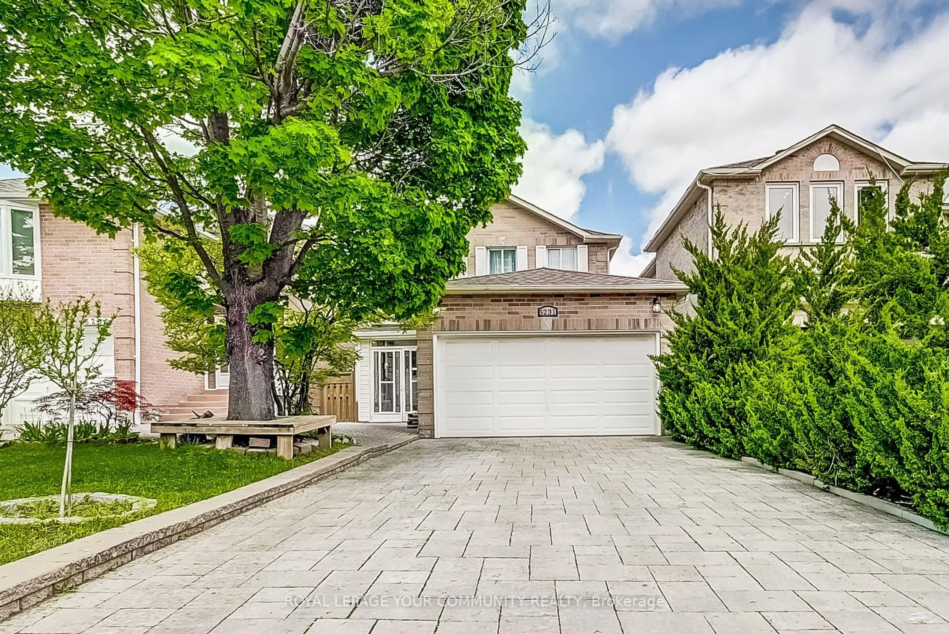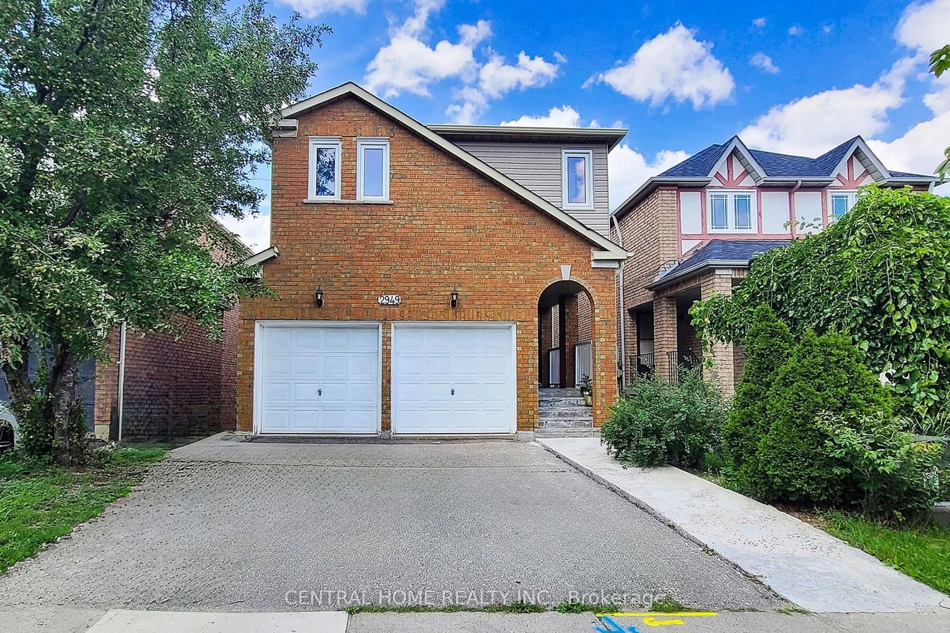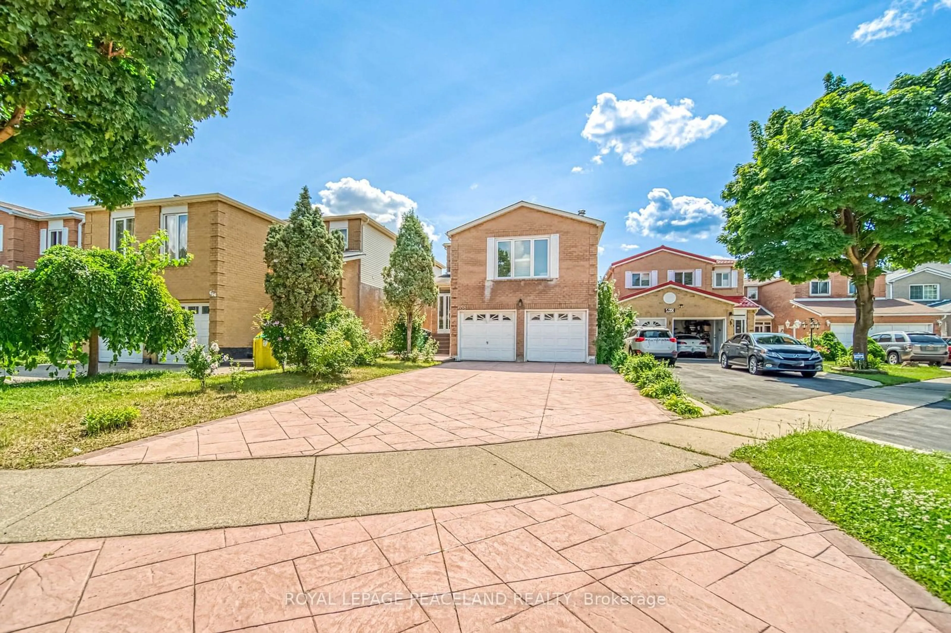4428 Guildwood Way, Mississauga, Ontario L5R 2B1
Contact us about this property
Highlights
Estimated ValueThis is the price Wahi expects this property to sell for.
The calculation is powered by our Instant Home Value Estimate, which uses current market and property price trends to estimate your home’s value with a 90% accuracy rate.$1,615,000*
Price/Sqft$605/sqft
Days On Market10 days
Est. Mortgage$7,086/mth
Tax Amount (2023)$7,100/yr
Description
Welcome to your dream home in the heart of Mississauga! This beautifully updated 4-bedroom residence is perfect for families or those seeking extra income potential. Nestled in a serene neighborhood, this property combines modern comfort with functional living spaces, ensuring a lifestyle of convenience and luxury. Spacious foyer that leads to an inviting open-concept layout. The living room is bathed in natural light, featuring large windows that offer stunning views of the lush greenery outside. The elegant hardwood floors and contemporary finishes create a warm and welcoming atmosphere, perfect for both relaxation and entertaining. The gourmet kitchen, complete with stainless steel appliances, ample cabinetry. This home boasts four well-appointed bedrooms, each designed for comfort and privacy. The primary suite is a true sanctuary, featuring a spacious layout, a walk-in closet, and a luxurious ensuite bathroom with modern fixtures and finishes. The additional bedrooms are perfect for family, guests, or a home office, each with generous closet space and easy access to the stylishly updated second bathroom. fully finished basement, offering endless possibilities. This expansive area includes two additional bedrooms, a modern kitchen, and a separate entrance, making it perfect for an in-law suite or rental income opportunity. The bright living area is versatile and can easily accommodate various needs, from a playroom to a home theater Located in a family-friendly community, this home is just minutes away from top-rated schools, parks, shopping centers, and public transportation. With easy access to major highways, commuting to downtown Toronto or other areas is a breeze.
Property Details
Interior
Features
Ground Floor
Family
5.72 x 3.25Brick Fireplace / Parquet Floor / Picture Window
Kitchen
3.32 x 2.78Breakfast Area / Ceramic Back Splash / Illuminated Ceiling
Living
5.26 x 3.26Picture Window / Broadloom
Dining
3.85 x 3.26Broadloom
Exterior
Features
Parking
Garage spaces 2
Garage type Attached
Other parking spaces 6
Total parking spaces 8
Property History
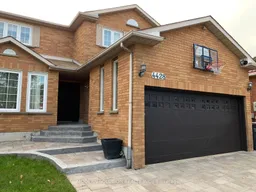 21
21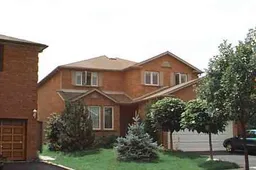 1
1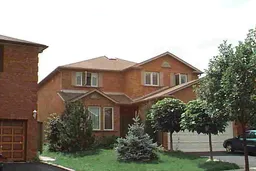 1
1Get up to 1% cashback when you buy your dream home with Wahi Cashback

A new way to buy a home that puts cash back in your pocket.
- Our in-house Realtors do more deals and bring that negotiating power into your corner
- We leverage technology to get you more insights, move faster and simplify the process
- Our digital business model means we pass the savings onto you, with up to 1% cashback on the purchase of your home
