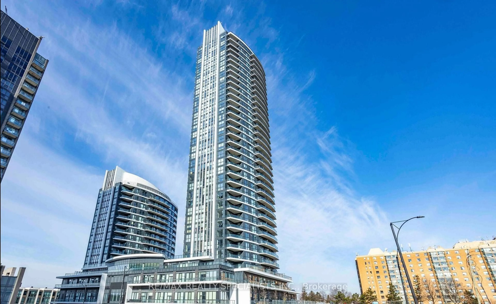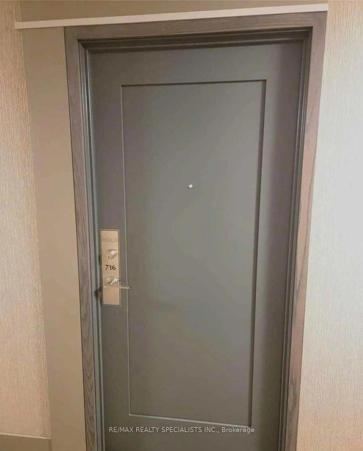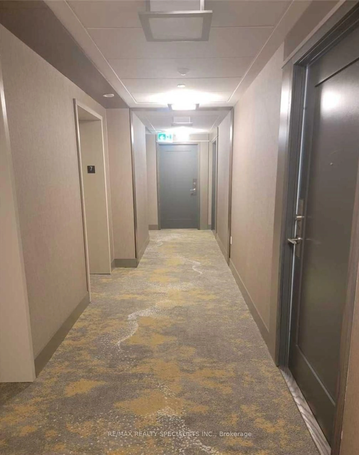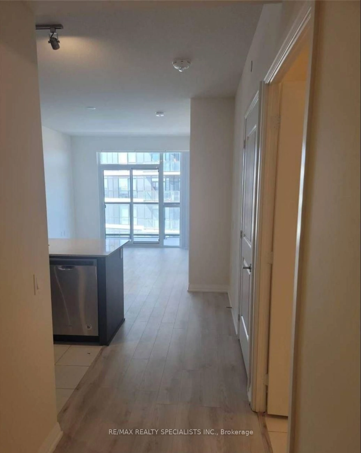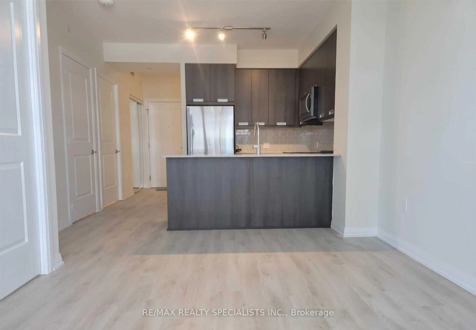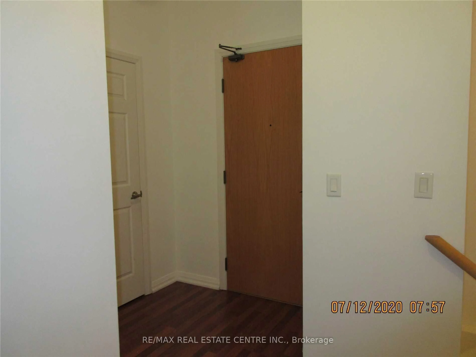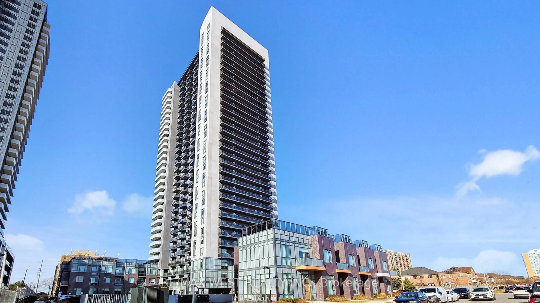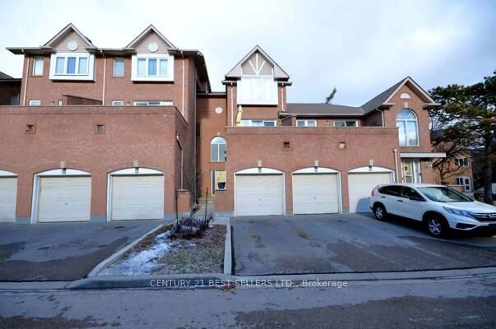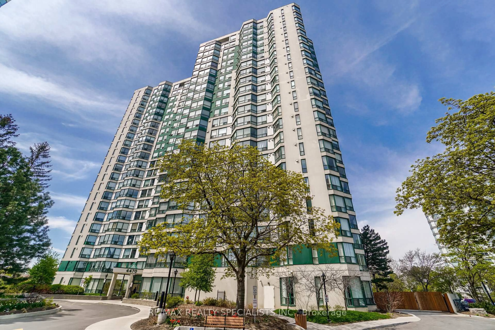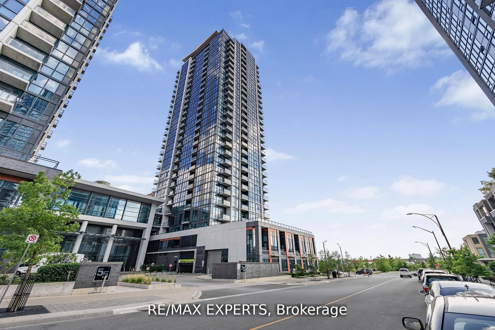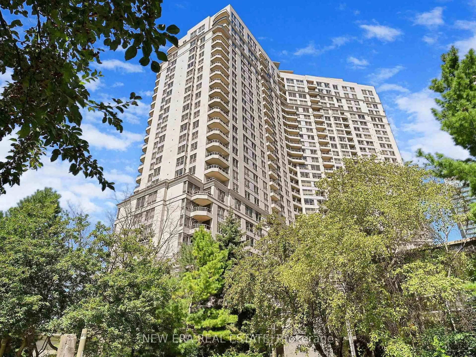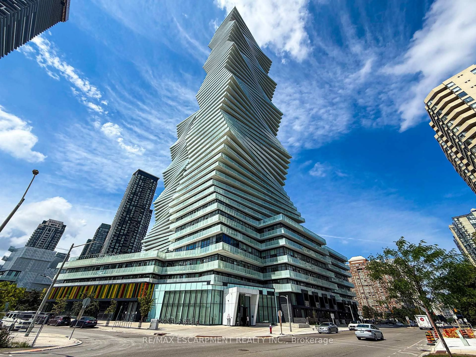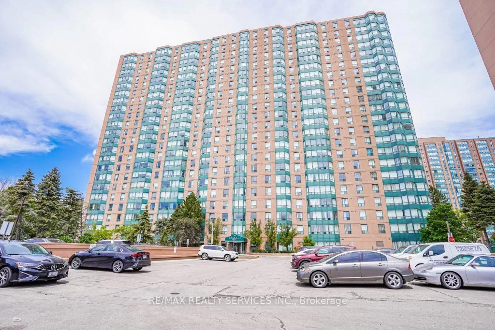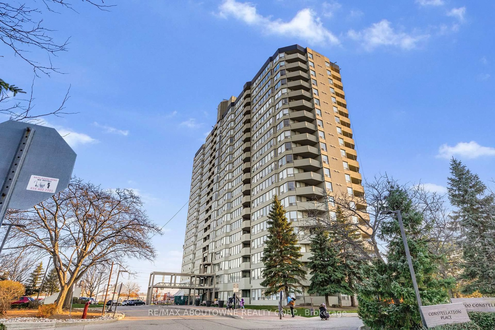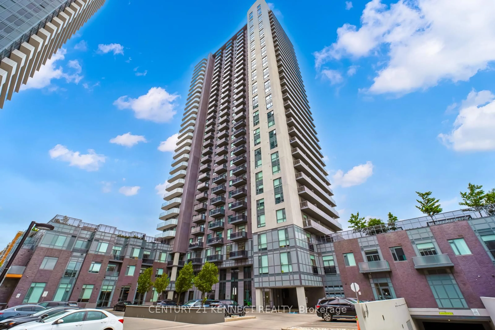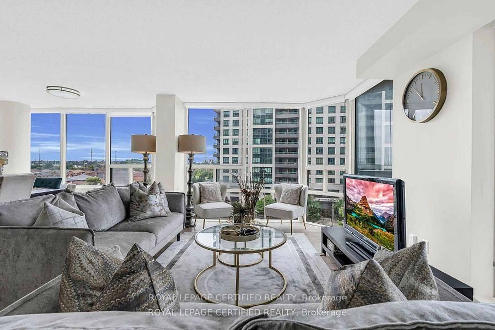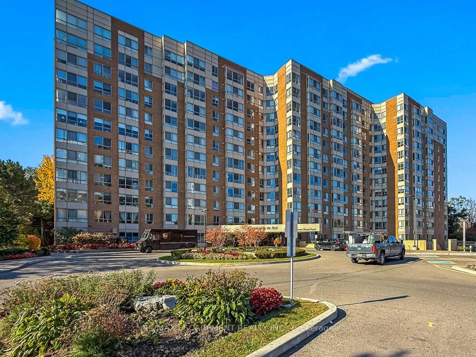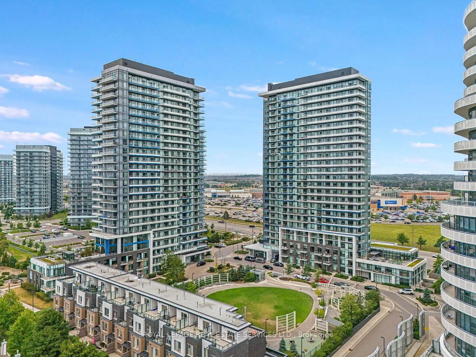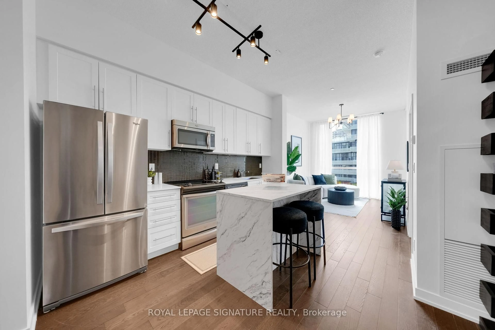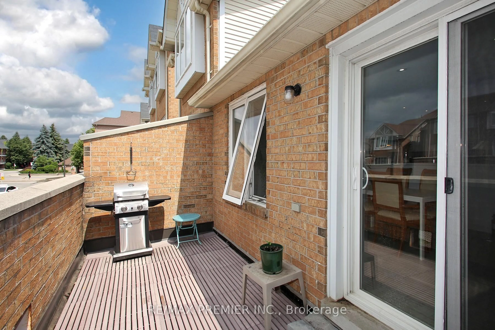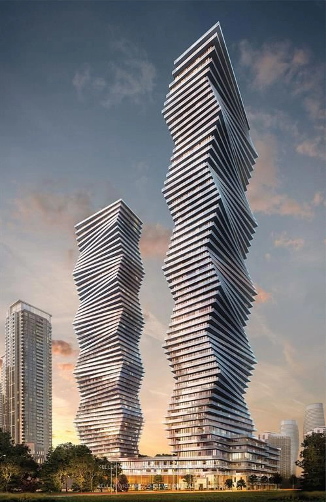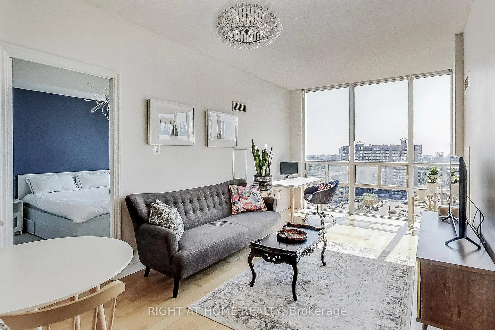35 Watergarden Dr #716, Mississauga, Ontario L5R 0G8
Contact us about this property
Highlights
Estimated valueThis is the price Wahi expects this property to sell for.
The calculation is powered by our Instant Home Value Estimate, which uses current market and property price trends to estimate your home’s value with a 90% accuracy rate.Not available
Price/Sqft$663/sqft
Monthly cost
Open Calculator
Description
Welcome Home to Stylish Urban Living in Mississauga! This elegant condo welcomes you with a bright, open layout featuring one spacious bedroom, one full bathroom, and a versatile den-perfect for a home office or cozy media room. Ideally located at Hurontario and Eglinton, you'll be surrounded by convenient shopping, dining, and transit options, all just steps away. Enjoy a sun-filled living and dining area with floor-to-ceiling windows, modern finishes, and walkout access to your private balcony-ideal for relaxing or entertaining. The sleek kitchen with a breakfast bar adds both style and functionality, while laminate flooring throughout enhances the modern appeal. Perfectly positioned minutes from Square One Shopping Centre, Sheridan College, and Heartland Town Centre, this home offers effortless access to Highways 403 and 401. With the upcoming Hurontario LRT right outside your door, future connectivity and value are assured. Residents enjoy an impressive lineup of amenities, including a 24-hour concierge, fully equipped fitness centre, indoor pool, and stylish media, party, and meeting rooms-creating a truly elevated lifestyle experience. A perfect blend of comfort, convenience, and contemporary living-your new home awaits in the heart of Mississauga!
Property Details
Interior
Features
Main Floor
Kitchen
2.4 x 2.63Open Concept
Living
3.04 x 4.66Combined W/Dining / Laminate / W/O To Balcony
Den
2.4 x 1.82Laminate
Primary
3.04 x 3.53Laminate / Window / Closet
Exterior
Features
Parking
Garage spaces -
Garage type -
Total parking spaces 1
Condo Details
Inclusions
Property History
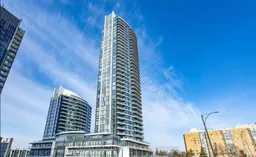
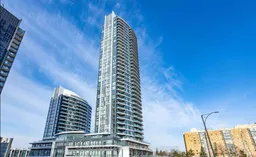 12
12
