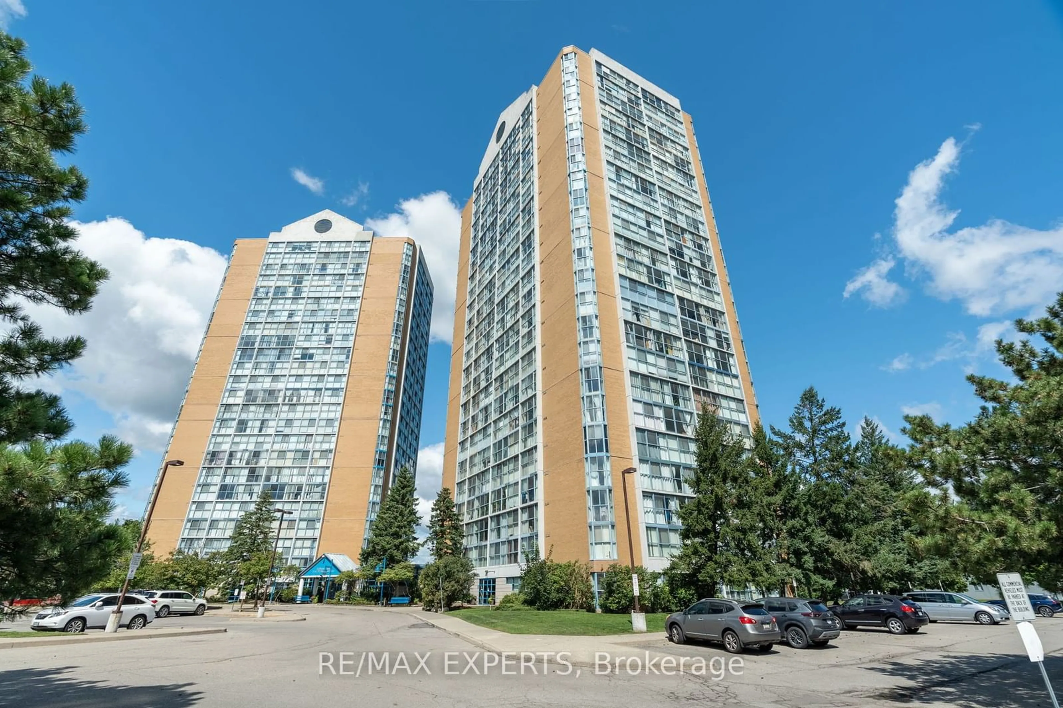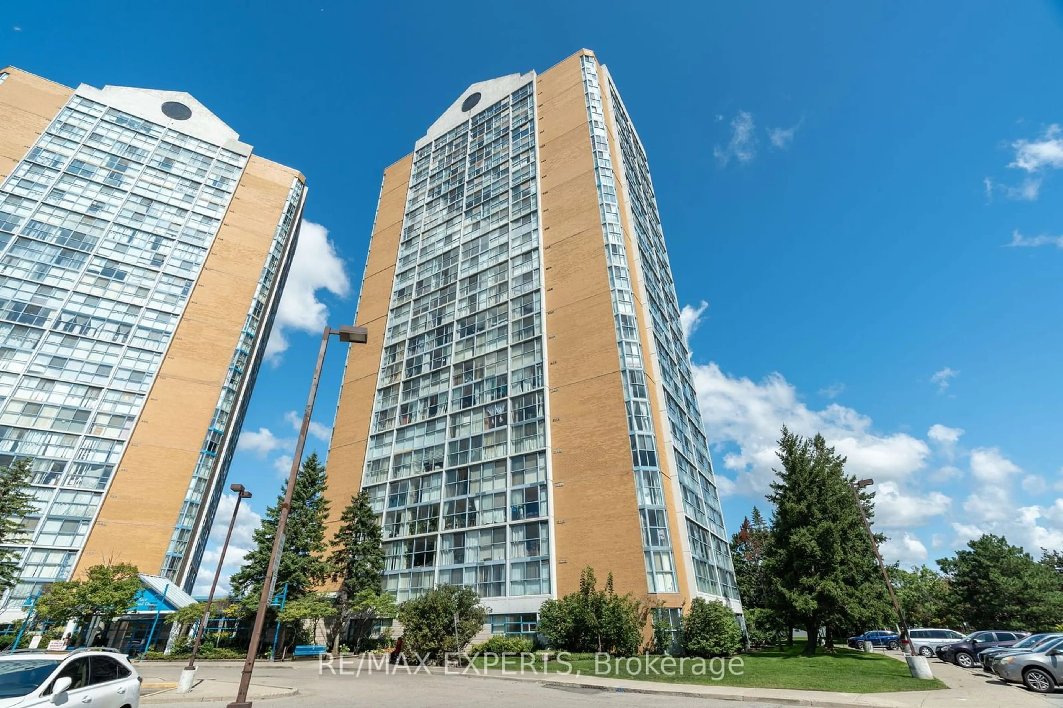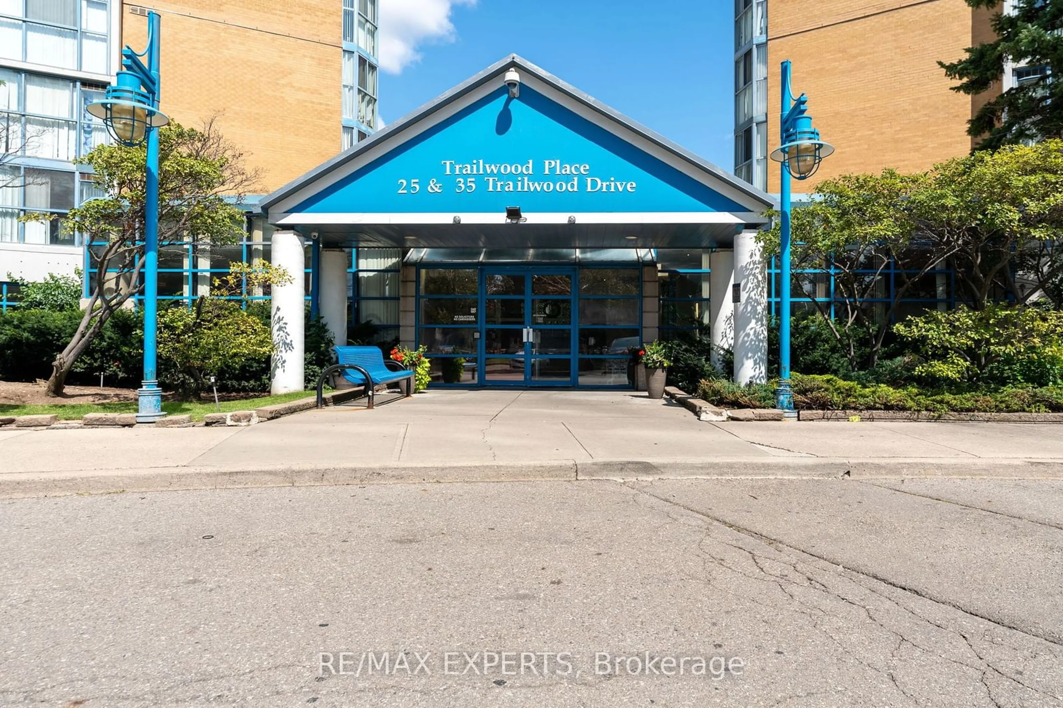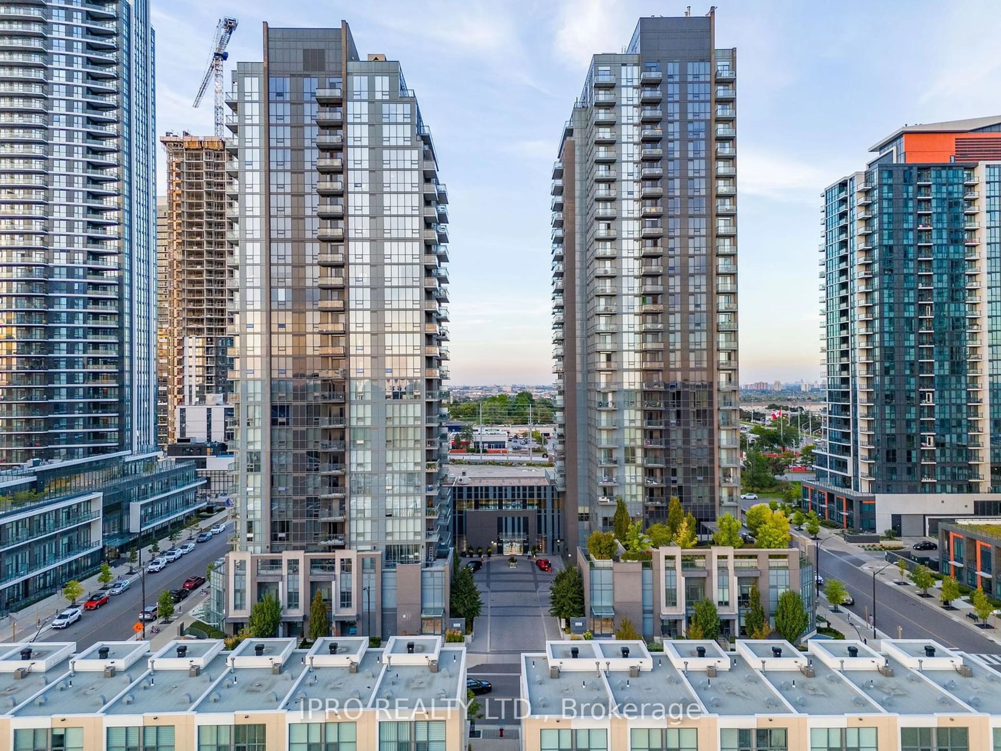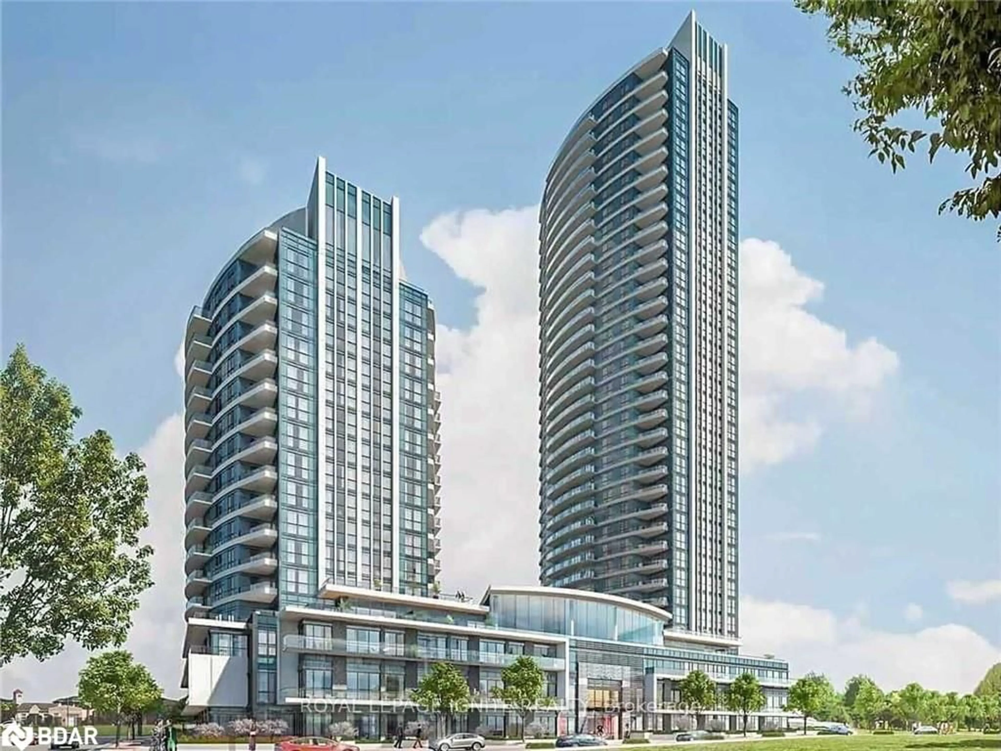35 Trailwood Dr #113, Mississauga, Ontario L4Z 3L6
Contact us about this property
Highlights
Estimated ValueThis is the price Wahi expects this property to sell for.
The calculation is powered by our Instant Home Value Estimate, which uses current market and property price trends to estimate your home’s value with a 90% accuracy rate.$559,000*
Price/Sqft$458/sqft
Est. Mortgage$2,143/mth
Maintenance fees$930/mth
Tax Amount (2024)$2,400/yr
Days On Market19 days
Description
Experience the charm of this exquisite 2-bedroom, 2-bathroom condo, designed for the ultimate in comfort and convenience with ground-floor living. Enjoy effortless access with no stairs or elevators to navigate. The condo features breathtaking unobstructed views through its south-west facing windows and an open-concept layout highlighted by elegant laminate flooring and floor-to-ceiling windows that bathe the space in natural light. Pot lights illuminate both the living room and master room. With all essential utilities, including hydro, covered by the maintenance fee, amenities such as indoor pool, gym, game/party room and much more, you can relish a hassle-free living experience. Plus ample visitor parking ensures your guests will have a convenient stay. Step outside and enjoy the convenience of being just a short walk from shopping centers, community facilities, libraries, parks, cafes, and more. Commuters will appreciate the easy access to major highways and public transit, including the GO station, making travel throughout the GTA a breeze. You're only minutes away from schools, parks, and the Frank McKechnie Centre, with access to specialty food stores and superstores like Ocean Fresh foods and Walmart. Additionally, you'll benefit from quick access to highways 403 and 401, along with TTC routes connecting to the Cooksville and Port Credit GO stations.
Property Details
Interior
Features
Flat Floor
Living
25.23 x 13.19Combined W/Dining / Laminate
Kitchen
10.07 x 8.17Breakfast Bar
Prim Bdrm
13.42 x 10.63Broadloom / 4 Pc Ensuite / Large Closet
2nd Br
11.06 x 8.04Broadloom / Window / Large Closet
Exterior
Parking
Garage spaces 1
Garage type Underground
Other parking spaces 0
Total parking spaces 1
Condo Details
Inclusions
Property History
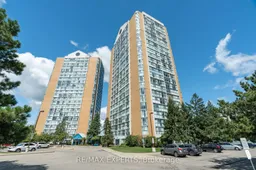 35
35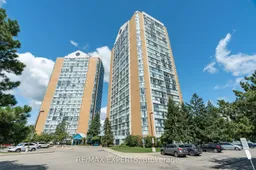 37
37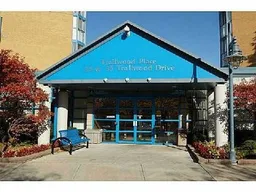 9
9Get up to 0.75% cashback when you buy your dream home with Wahi Cashback

A new way to buy a home that puts cash back in your pocket.
- Our in-house Realtors do more deals and bring that negotiating power into your corner
- We leverage technology to get you more insights, move faster and simplify the process
- Our digital business model means we pass the savings onto you, with up to 0.75% cashback on the purchase of your home
