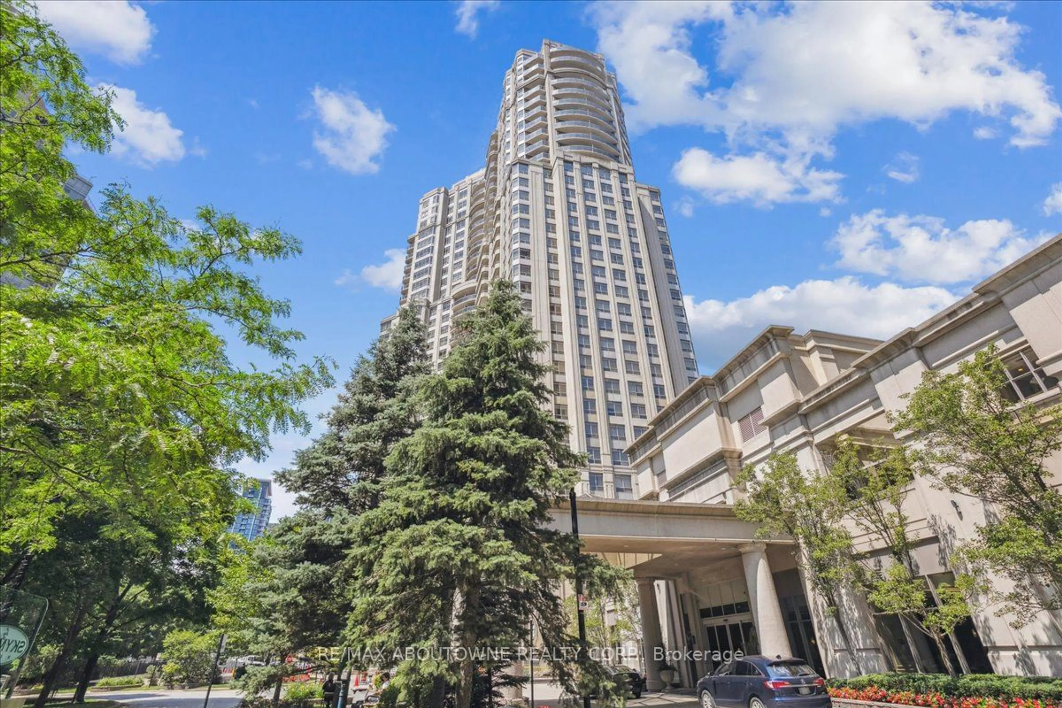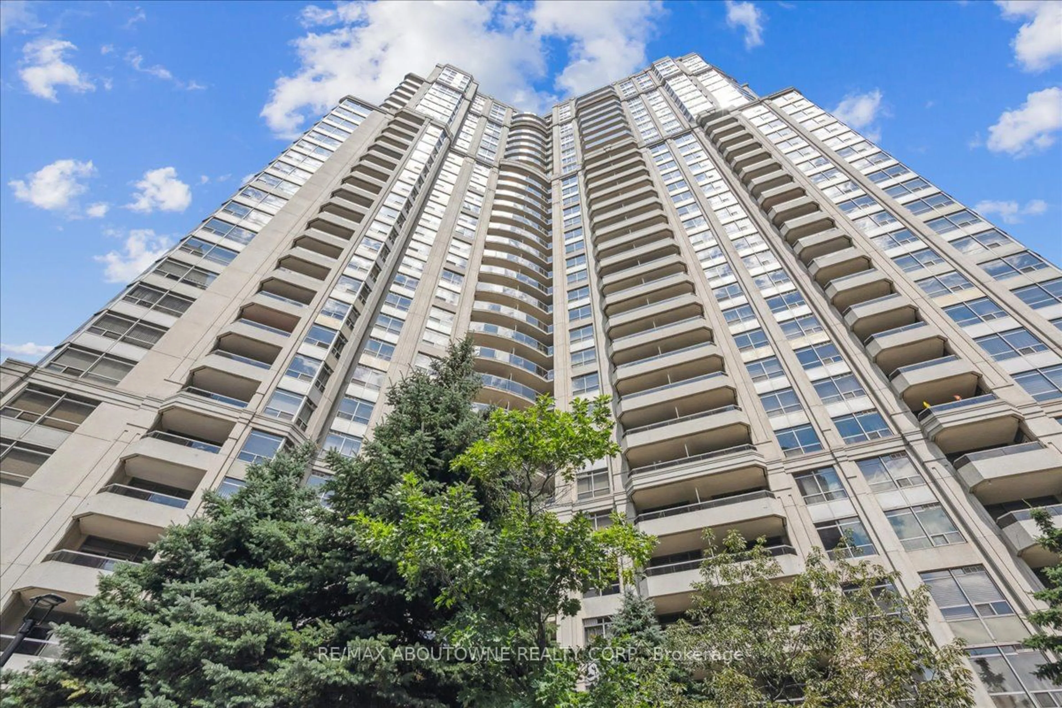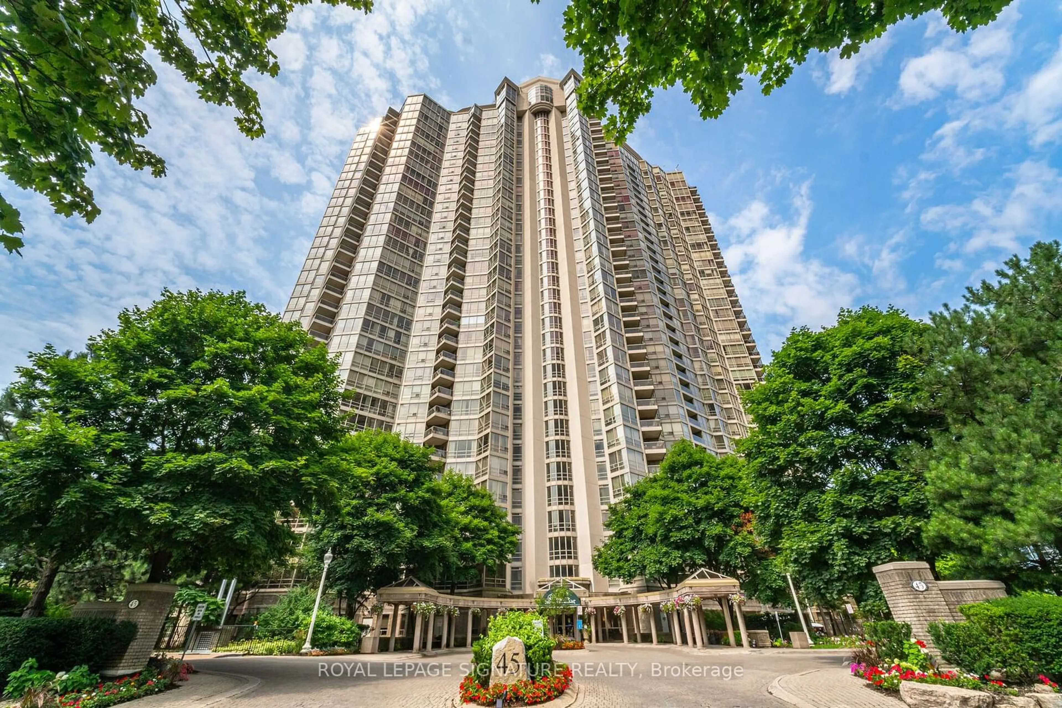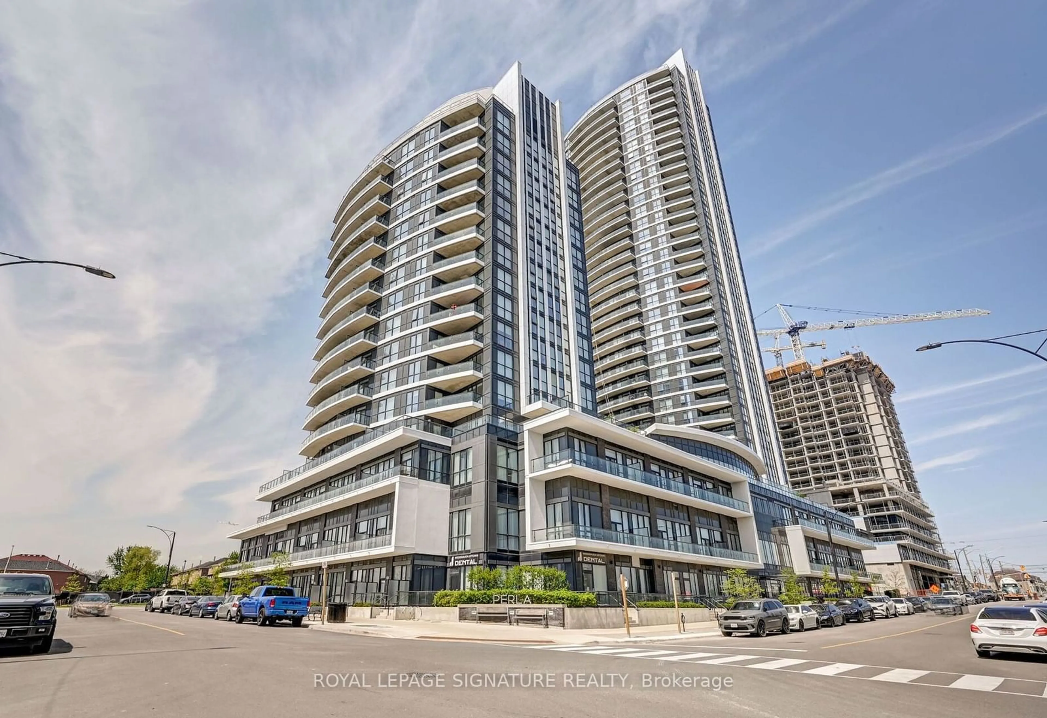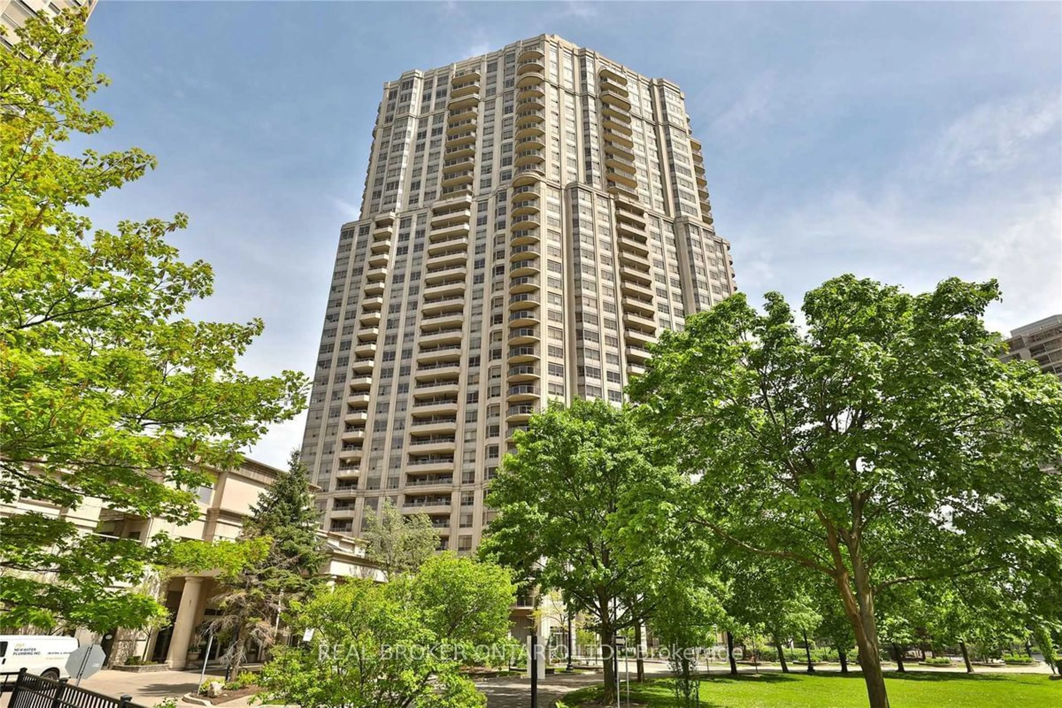35 Kingsbridge Garden Circ #2104, Mississauga, Ontario L5R 3Z5
Contact us about this property
Highlights
Estimated ValueThis is the price Wahi expects this property to sell for.
The calculation is powered by our Instant Home Value Estimate, which uses current market and property price trends to estimate your home’s value with a 90% accuracy rate.$541,000*
Price/Sqft$821/sqft
Days On Market10 days
Est. Mortgage$2,276/mth
Maintenance fees$547/mth
Tax Amount (2024)$2,414/yr
Description
Elegance is timeless, and Skymark West epitomizes sophistication and style. Upon entering the grand lobby, guests are greeted by soaring two-story columns and custom marble tiles that frame an ornate fountain. Residents have the luxury of 30,000 square feet of communal and recreational facilities, which include concierge services, a gym, an exercise room, a games room, guest suites, an indoor pool, two hot tubs, a sauna, a media room, a library with a domed ceiling and built-in workstations, a party/meeting room, a bowling alley, a squash and racquet court, a tennis court, a car wash, and ample visitor parking. Moreover, the reasonable condo fees encompass an extraordinary lifestyle, with the added benefit of heat, hydro, and water all included. At Skymark West, every detail is designed to offer residents a life of unparalleled elegance and comfort. Perched majestically on the twenty-first floor, this exquisite one-bedroom suite spans approximately 671 square feet, offering a panoramic canvas of the city's skyline through its expansive windows. A super floor plan ensures ample space for both daily living and entertaining, blending functionality with elegance. The living and dining areas seamlessly integrate with the kitchen, allowing you to remain at the heart of the social scene while preparing culinary delights or casual snacks. The bedroom is a sanctuary of comfort, illuminated by an extra-large window and equipped with a double closet for ample storage. Adjacent to the bedroom, the luxurious four-piece bathroom boasts a deep soaker tub and a shower combination. Further enhancing the suite's convenience is the in-suite laundry area, along with an underground parking space and a dedicated storage locker. For commuters, the ease of access to major highways and the proximity to Toronto Pearson International Airport ensure seamless travel, making this an ideal spot for both work and leisure. Some photos are virtually staged.
Property Details
Interior
Features
Flat Floor
Dining
3.15 x 2.08Kitchen
2.26 x 2.44Living
3.15 x 4.14Prim Bdrm
3.02 x 5.03Exterior
Parking
Garage spaces 1
Garage type Underground
Other parking spaces 0
Total parking spaces 1
Condo Details
Amenities
Car Wash, Games Room, Guest Suites, Gym, Indoor Pool, Tennis Court
Inclusions
Property History
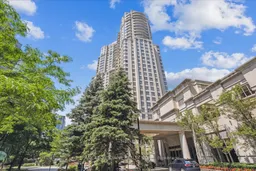 34
34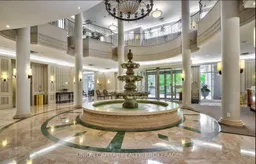 15
15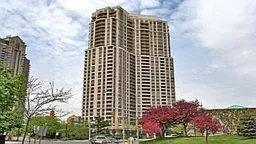 5
5Get up to 1% cashback when you buy your dream home with Wahi Cashback

A new way to buy a home that puts cash back in your pocket.
- Our in-house Realtors do more deals and bring that negotiating power into your corner
- We leverage technology to get you more insights, move faster and simplify the process
- Our digital business model means we pass the savings onto you, with up to 1% cashback on the purchase of your home
