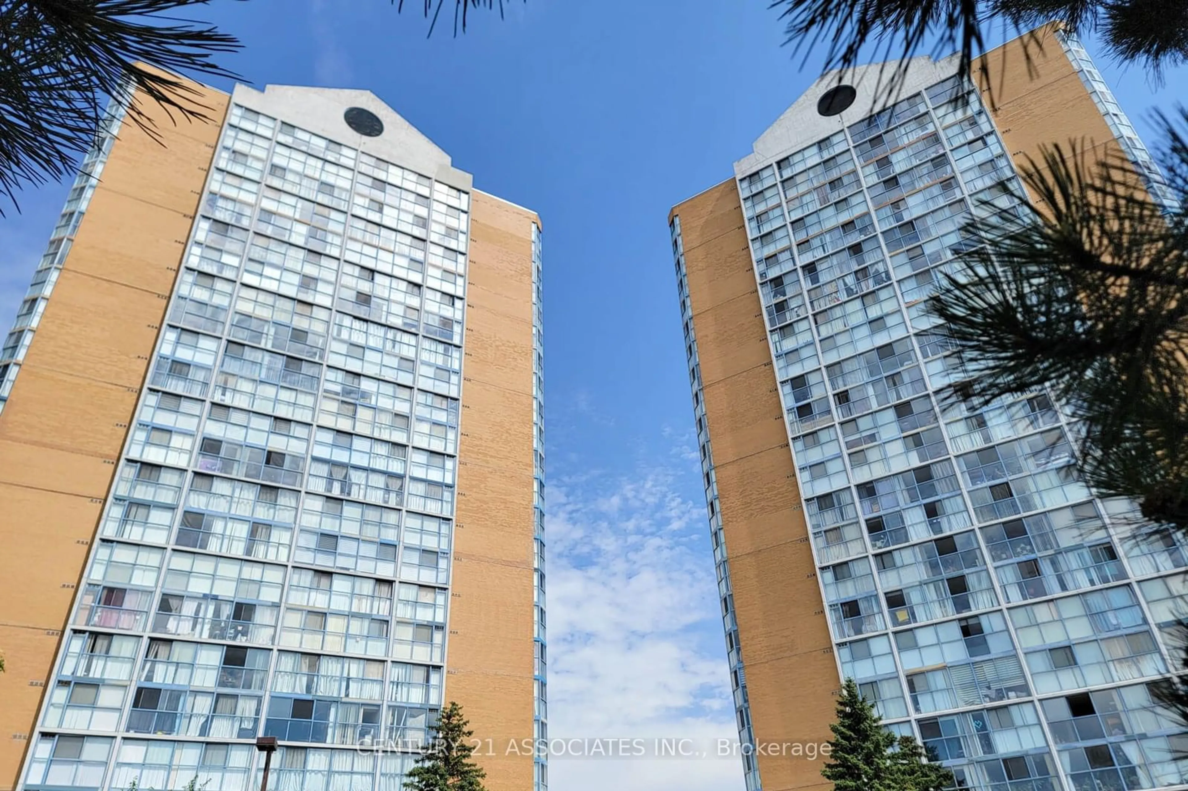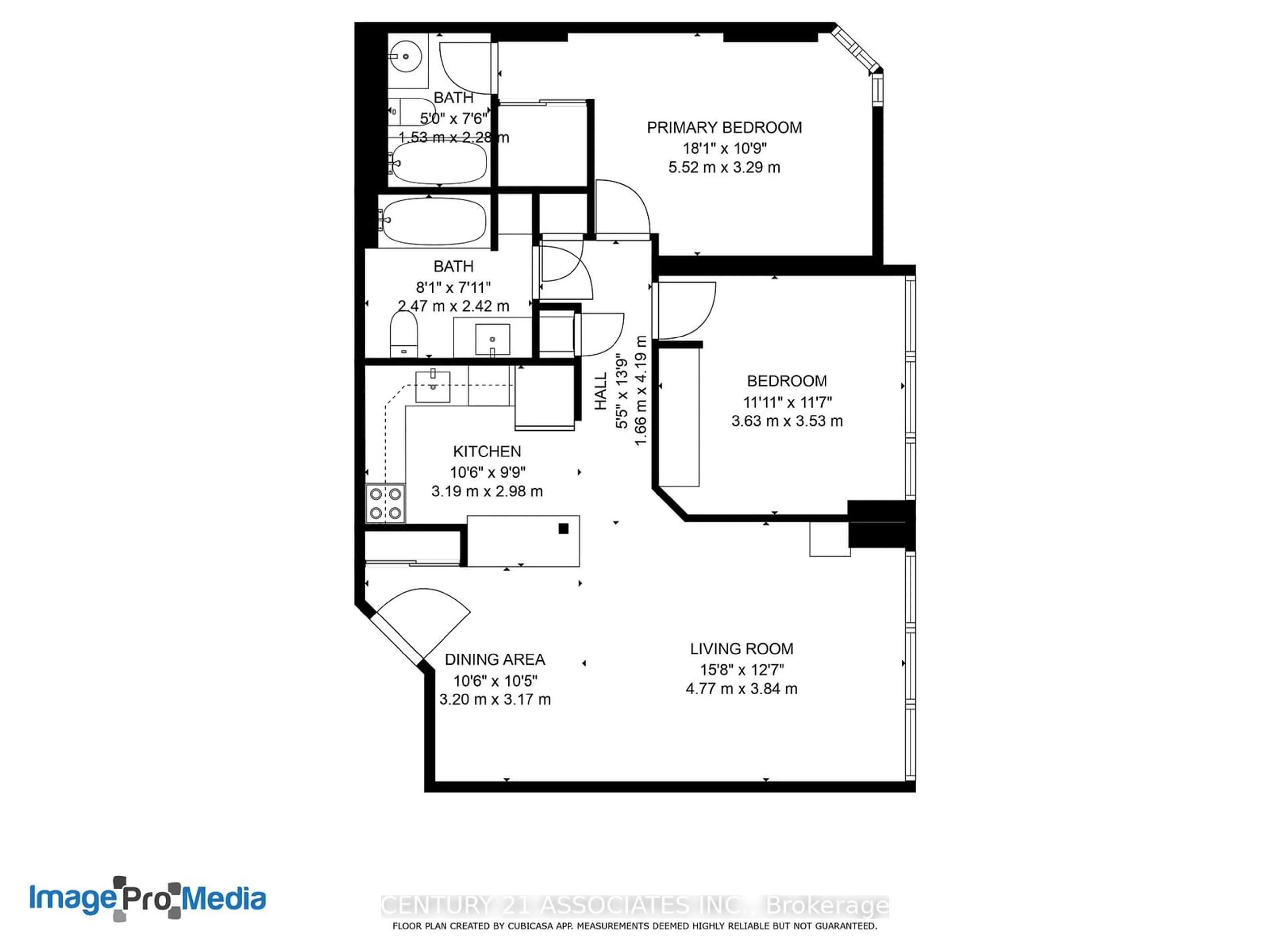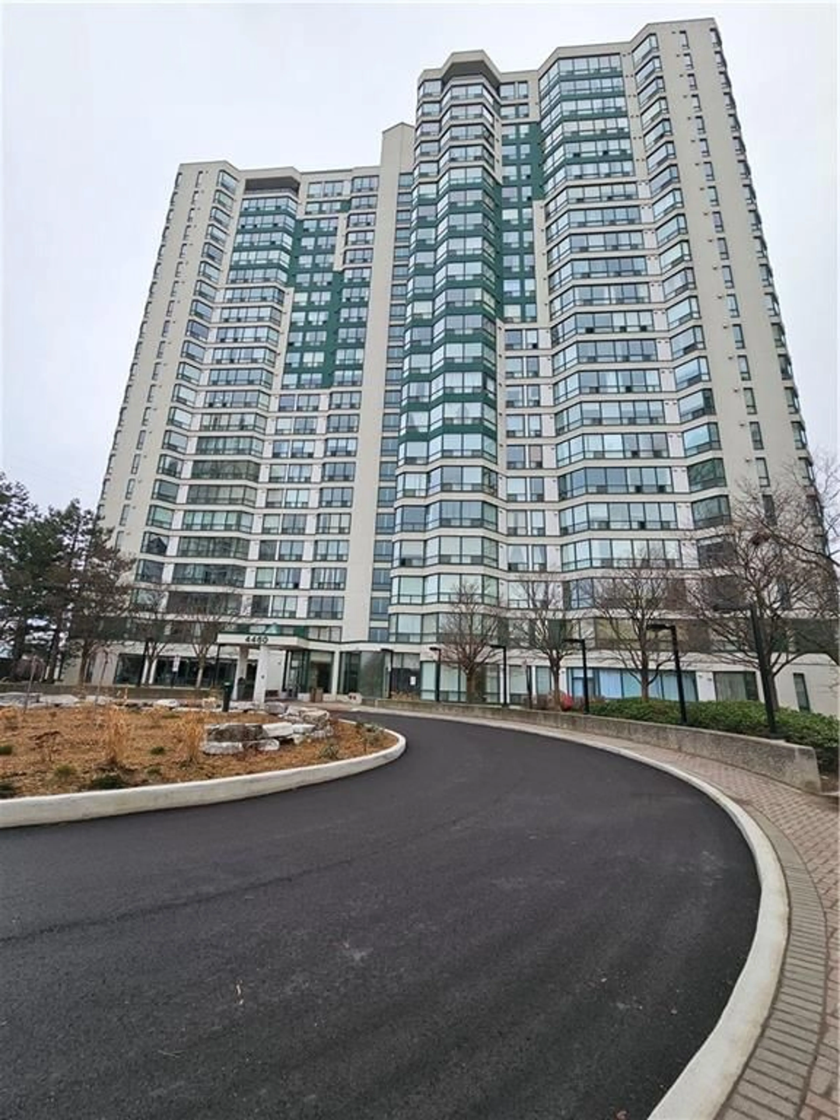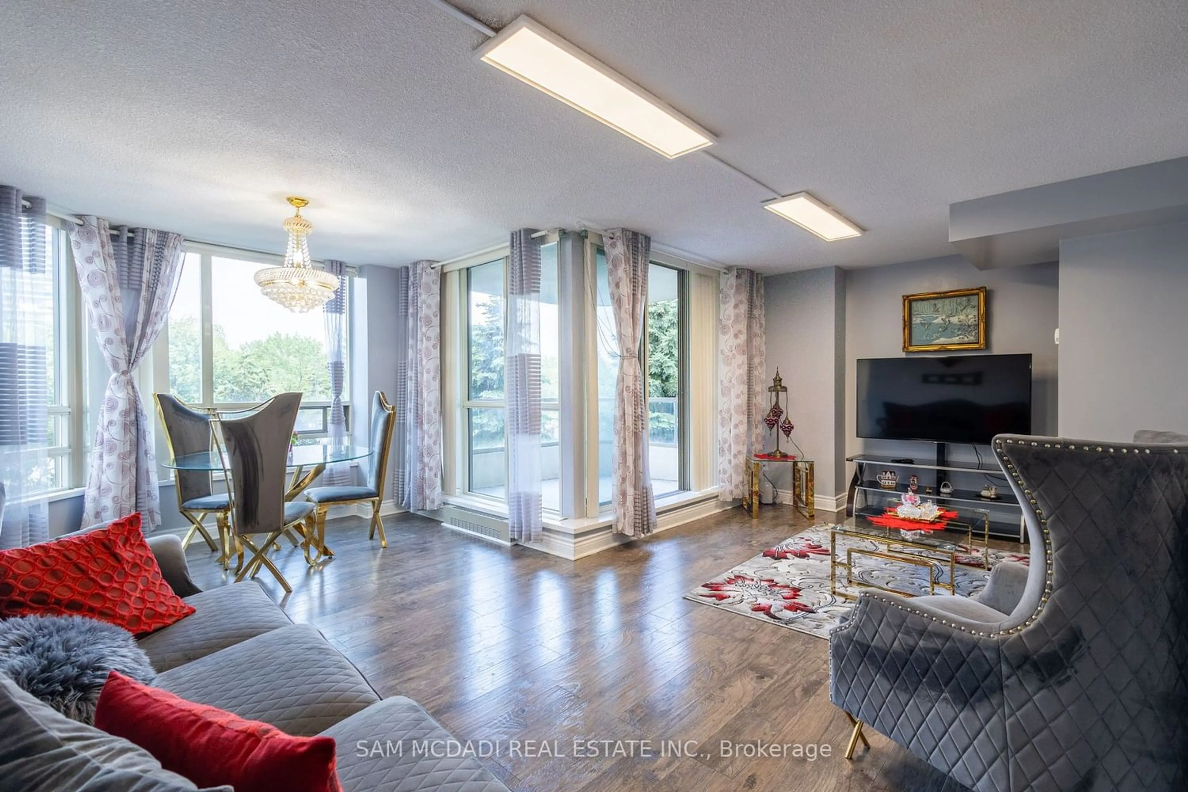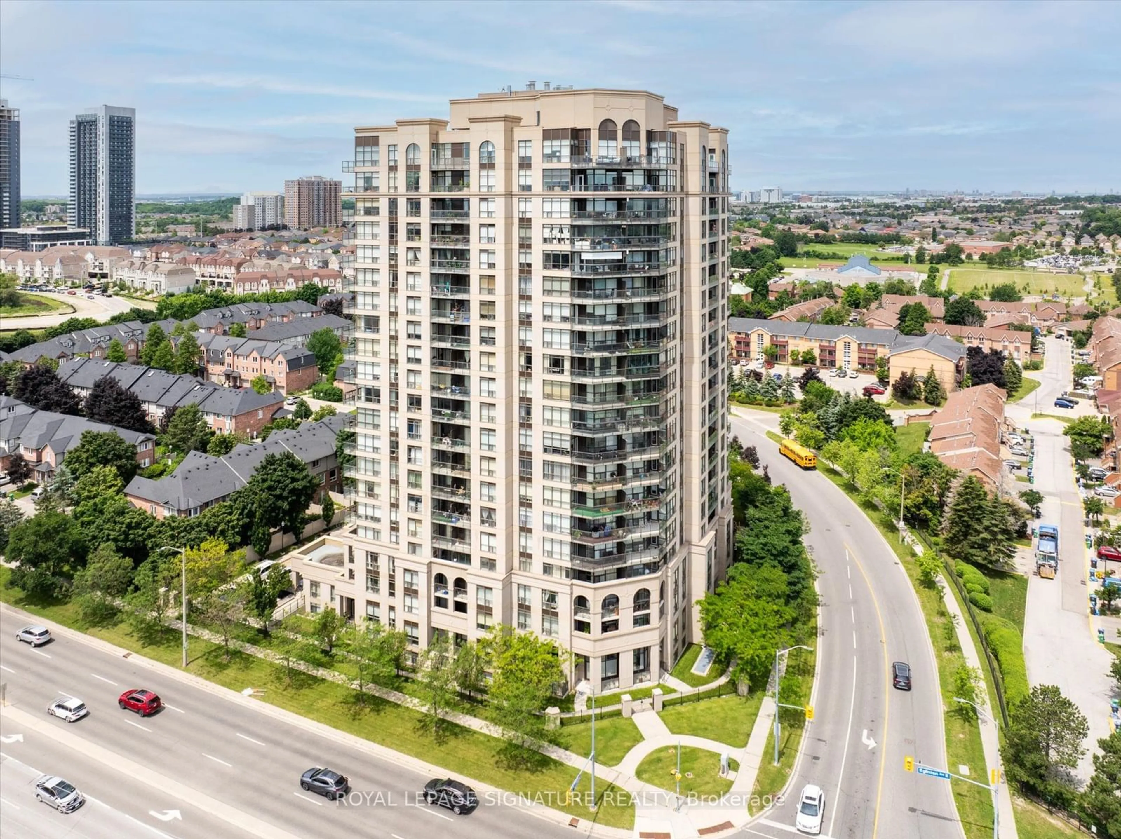25 Trailwood Dr #2005, Mississauga, Ontario L4Z 3K9
Contact us about this property
Highlights
Estimated ValueThis is the price Wahi expects this property to sell for.
The calculation is powered by our Instant Home Value Estimate, which uses current market and property price trends to estimate your home’s value with a 90% accuracy rate.$553,000*
Price/Sqft$485/sqft
Days On Market14 days
Est. Mortgage$2,272/mth
Maintenance fees$910/mth
Tax Amount (2024)$2,196/yr
Description
Welcome to this beautiful corner suite! Absolute move-in ready! This well-appointed 1000 Sq Ft floor plan features generously proportioned open concept living/dining room, upgraded kitchen with marble floors plus ceramic backsplash plus a breakfast bar, two spacious bedrooms, two full bathrooms, and plenty of space for storage! This suite has been immaculately maintained and upgraded! Newer stylish laminate flooring throughout living, dining, hallway, and bedrooms! Floor to ceiling windows for an abundance of natural light! Living room features a built-in bookcase/display/entertainment unit! Custom mirrored entry closet! Residents have access to 24 hour security in the main lobby, indoor pool and sauna, gym/exercise room, billiard room, party/meeting room, and more! Your maintenance fee covers all utilities! Great location: steps to future Metrolinx LRT plus schools, shopping, groceries, restaurants, and Frank McKechnie Community Centre! Short drive to Square One Mall, and highways 401, 407, and 403! No disappointments! This is not to be missed.
Property Details
Interior
Features
Flat Floor
Prim Bdrm
4.03 x 3.36Laminate / Double Closet / 4 Pc Ensuite
Bathroom
2.40 x 1.514 Pc Ensuite / Quartz Counter / Updated
2nd Br
3.72 x 3.51Laminate / Double Closet
Dining
3.14 x 2.92Laminate / Open Concept
Exterior
Parking
Garage spaces 1
Garage type Underground
Other parking spaces 0
Total parking spaces 1
Condo Details
Amenities
Bike Storage, Concierge, Gym, Indoor Pool, Party/Meeting Room, Visitor Parking
Inclusions
Property History
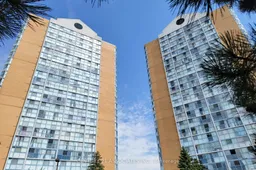 35
35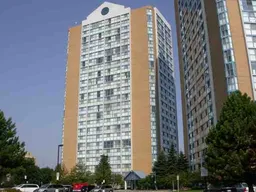 1
1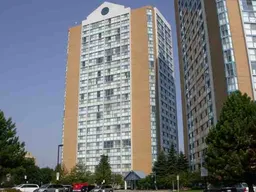 5
5Get up to 1% cashback when you buy your dream home with Wahi Cashback

A new way to buy a home that puts cash back in your pocket.
- Our in-house Realtors do more deals and bring that negotiating power into your corner
- We leverage technology to get you more insights, move faster and simplify the process
- Our digital business model means we pass the savings onto you, with up to 1% cashback on the purchase of your home
