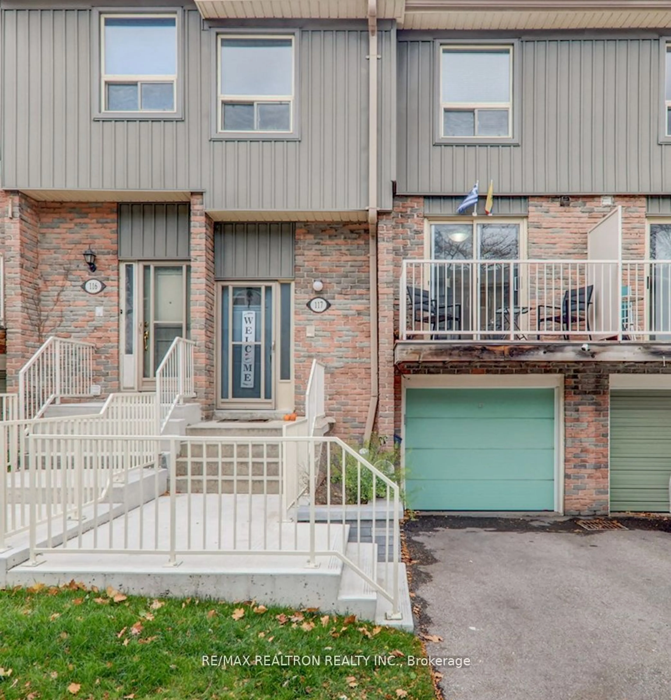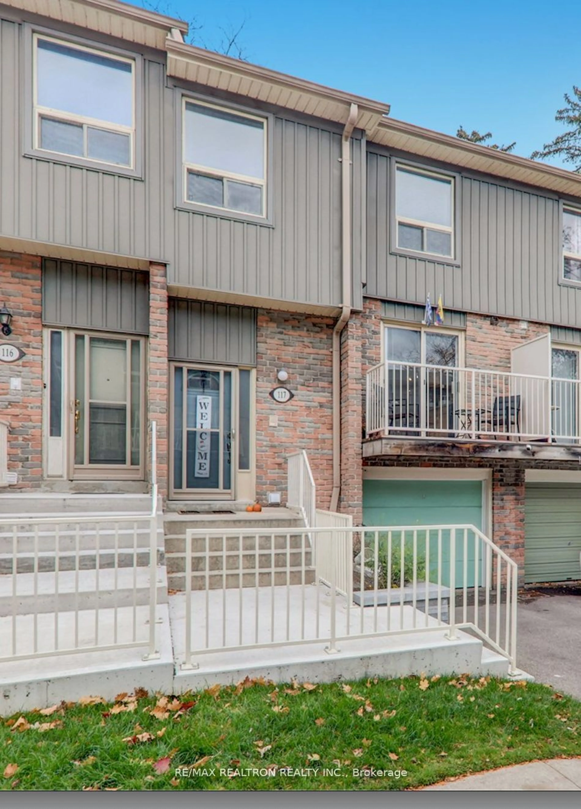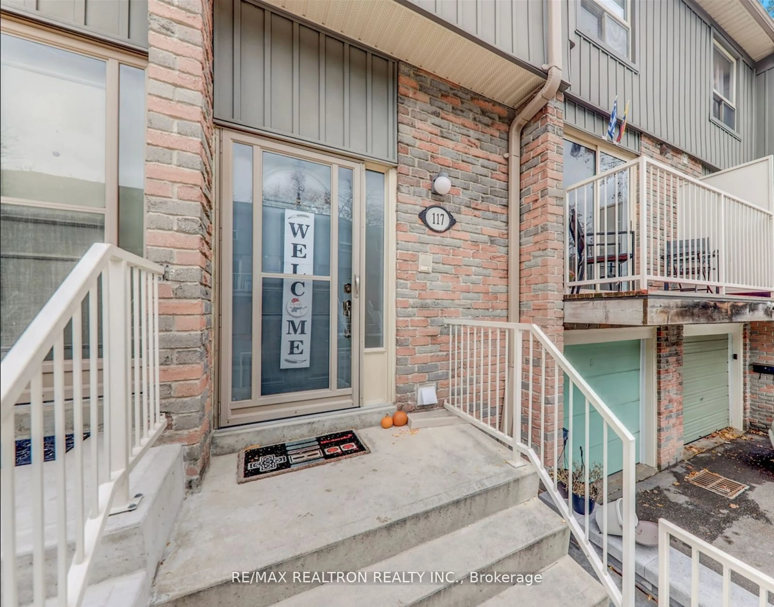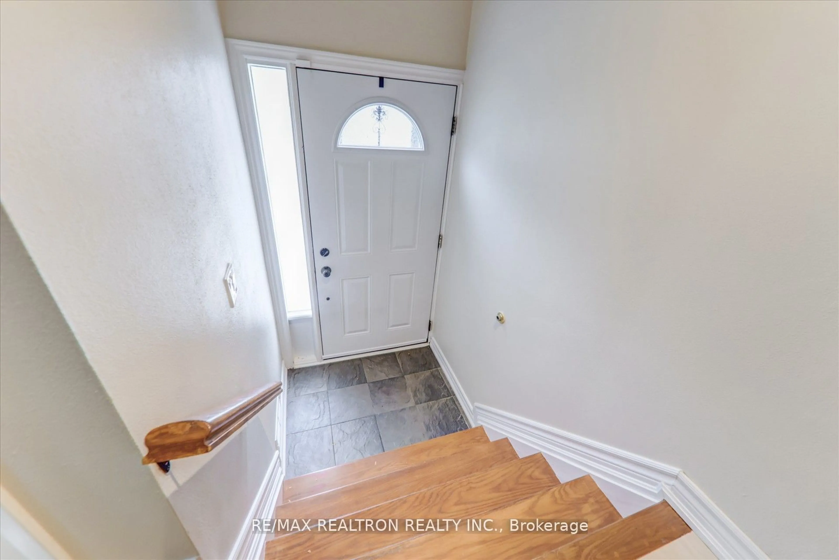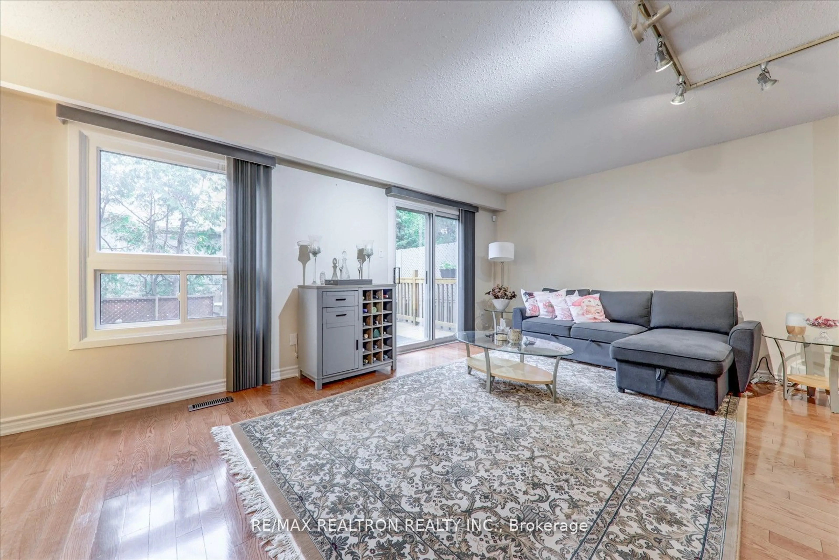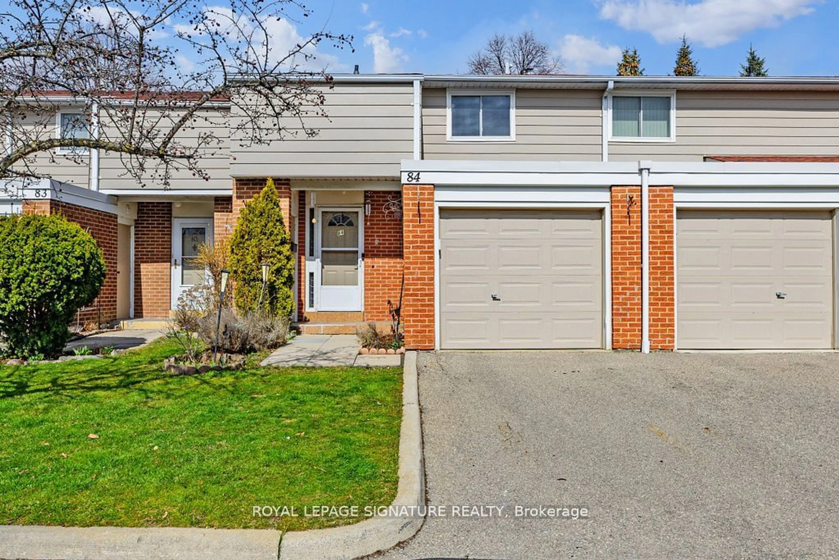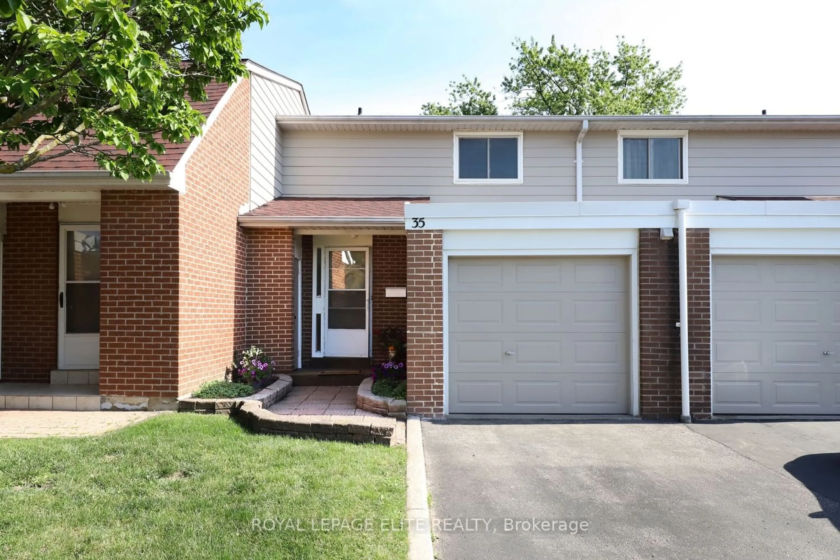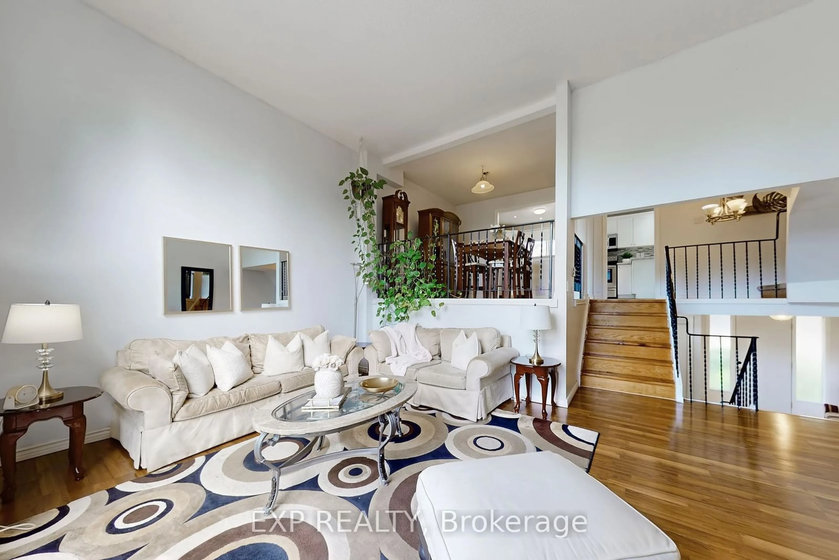60 Hanson Rd #117, Mississauga, Ontario L5B 2P6
Contact us about this property
Highlights
Estimated ValueThis is the price Wahi expects this property to sell for.
The calculation is powered by our Instant Home Value Estimate, which uses current market and property price trends to estimate your home’s value with a 90% accuracy rate.Not available
Price/Sqft$519/sqft
Est. Mortgage$3,328/mo
Maintenance fees$580/mo
Tax Amount (2023)$3,680/yr
Days On Market7 days
Description
Welcome to your new home, 60 Hanson Rd #117! This carpet-free(above-grade), 3-bedrooms,3-bathrooms townhome offers both comfort and convenience in a family-friendly complex. Enjoy abright, spacious living area with a finished basement providing extra space for entertainmentor relaxation. The two-storey layout means fewer stairs than a typical three-storey townhouse,adding to the ease of living. The large principal bedroom comes with a private ensuite bath anddouble closet, while the other bedrooms are generously sized for comfortable living. Locatedsteps away from the Cooksville GO Station, and the upcoming LRT, as well as convenientlysituated close proximity to three major highways (403/QEW/407), the accessibility of this homeis unmatched! A commuters delight. This home is just a stone's throw away from numerouselementary and secondary schools, parks, Square One Shopping Centre, Trillium Hospital,Sheridan College, and so much more! Offering the ideal blend of tranquility and accessibility,perfect for first-time buyers and growing families alike. Don't miss out on this opportunity tomake this wonderful townhouse your new home in one of Mississauga most dynamic areas!
Property Details
Interior
Features
Bsmt Floor
Other
12.14 x 3.35Laundry
8.01 x 7.84Rec
15.42 x 14.76Utility
8.66 x 4.92Exterior
Features
Parking
Garage spaces 1
Garage type Attached
Other parking spaces 1
Total parking spaces 2
Condo Details
Inclusions
Get up to 1% cashback when you buy your dream home with Wahi Cashback

A new way to buy a home that puts cash back in your pocket.
- Our in-house Realtors do more deals and bring that negotiating power into your corner
- We leverage technology to get you more insights, move faster and simplify the process
- Our digital business model means we pass the savings onto you, with up to 1% cashback on the purchase of your home
