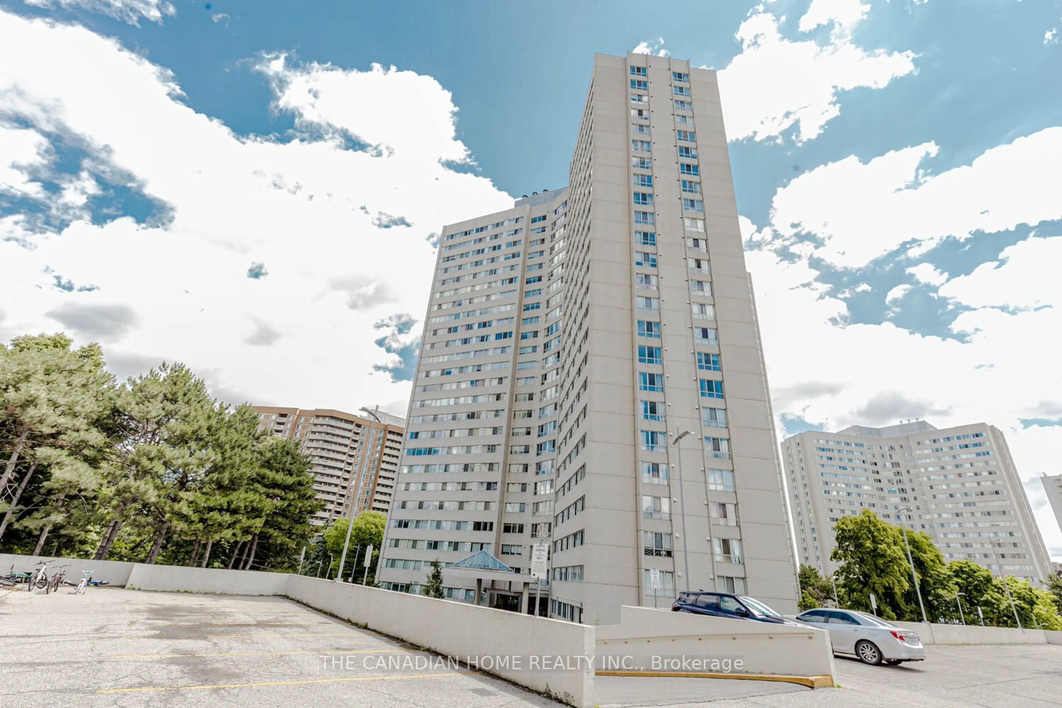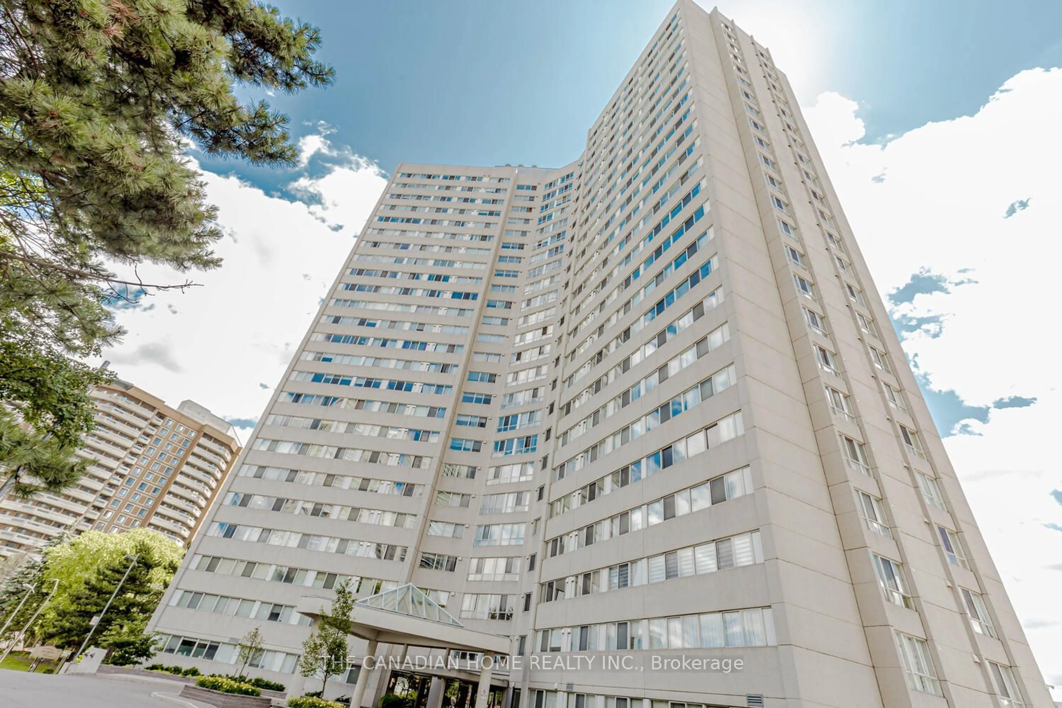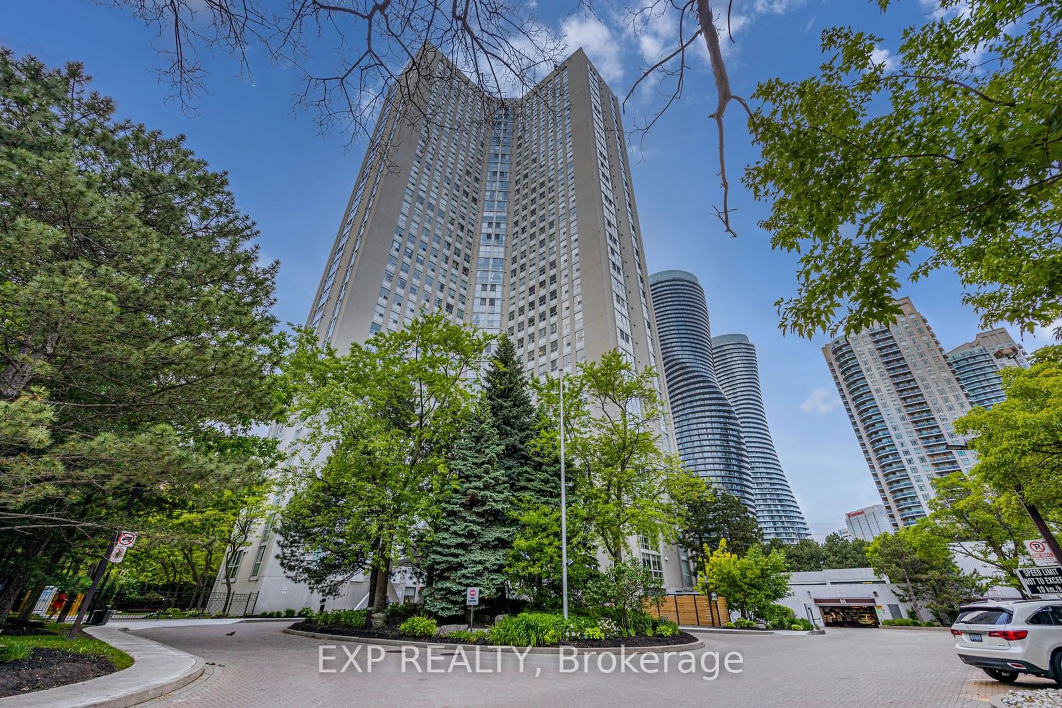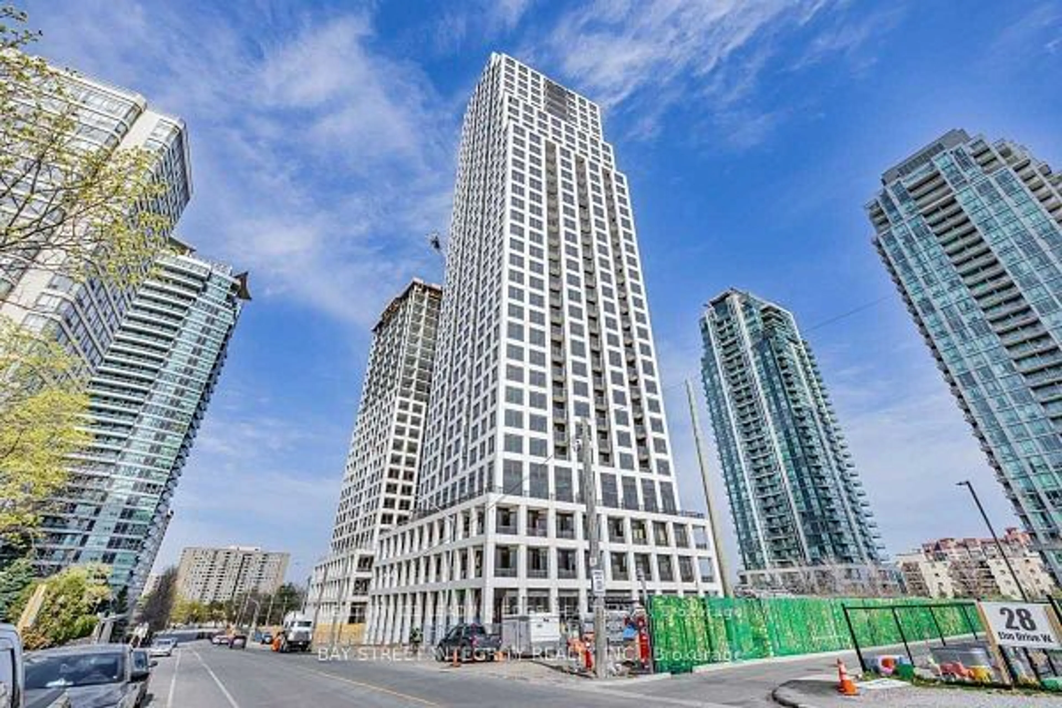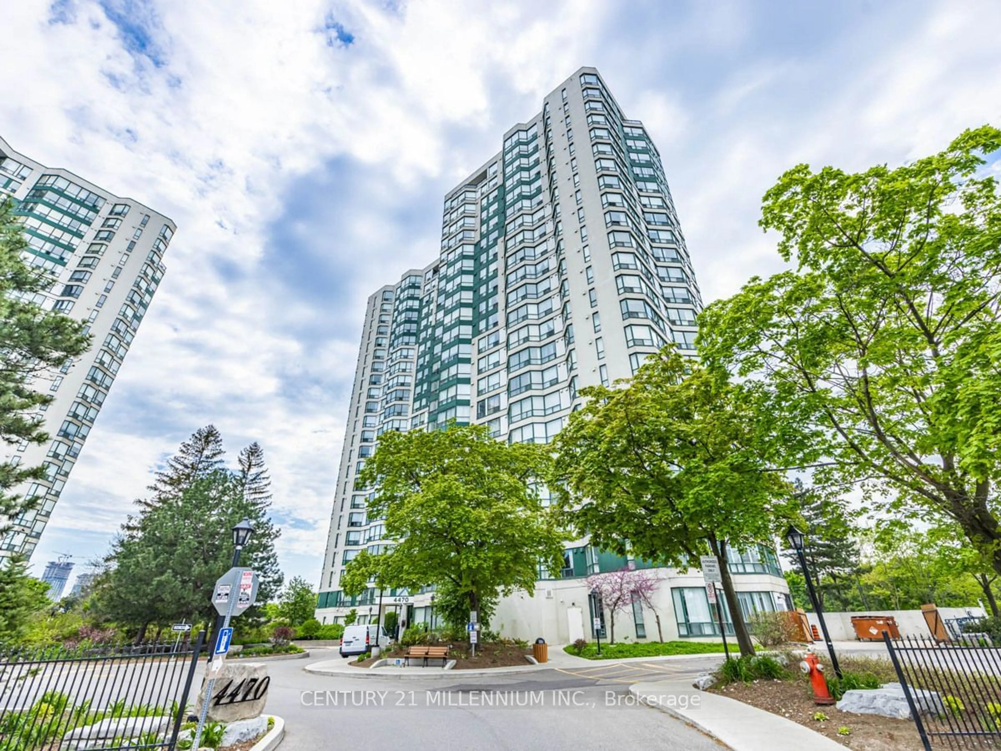3700 Kaneff Cres #903, Mississauga, Ontario L5A 4B8
Contact us about this property
Highlights
Estimated ValueThis is the price Wahi expects this property to sell for.
The calculation is powered by our Instant Home Value Estimate, which uses current market and property price trends to estimate your home’s value with a 90% accuracy rate.$581,000*
Price/Sqft$550/sqft
Days On Market1 day
Est. Mortgage$2,576/mth
Maintenance fees$775/mth
Tax Amount (2023)$2,300/yr
Description
Location ... Location !! Stunning Sun filled & Bright Corner Unit in the premium Square One location. This Very Spacious and recently Upgraded unit comes with an open concept Family Room, Kitchen, Dining Room, a spacious Master Bed Room with a walk in closet & a 2 piece ensuite, an equally Big 2nd Bed Room with large windows & closet, a Big Den and a 4 piece washroom. The open concept and spacious Kitchen has Granite Kitchen Countertops, premium BackSplash, Stainless steel appliances. Gorgeous Engineered Hardwood Floors Throughout. The unit is freshly painted & comes with New kitchen tiles and Google Nest thermostat. The Spacious Den can be used as a 3'rd Bed Room or an Office Room. This Condo is very close to highly rated schools like Fairview Public School, The Valleys Sr. Public School, Elm Dr PS, Sts.Peter & Paul Catholic School. Just walk to the future Light Rail Transit Station, Square One Shopping Mall, Celebration Square, Mississauga Public Library, YMCA etc..
Property Details
Interior
Features
Flat Floor
Foyer
0.00 x 0.00Hardwood Floor
Living
6.81 x 3.72Hardwood Floor / Combined W/Dining / Large Window
Dining
6.81 x 3.71Hardwood Floor / Combined W/Living / Large Window
Kitchen
3.60 x 2.44Open Concept / Stainless Steel Appl / Granite Counter
Exterior
Parking
Garage spaces 1
Garage type Underground
Other parking spaces 0
Total parking spaces 1
Condo Details
Amenities
Exercise Room, Gym, Indoor Pool, Party/Meeting Room, Recreation Room, Tennis Court
Inclusions
Property History
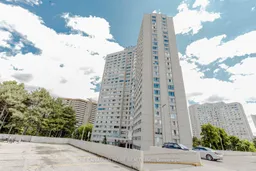 40
40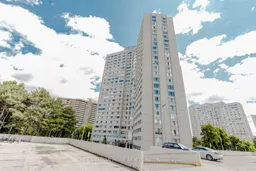 40
40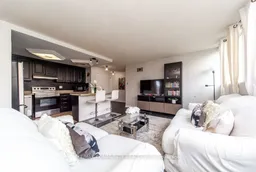 40
40Get up to 1% cashback when you buy your dream home with Wahi Cashback

A new way to buy a home that puts cash back in your pocket.
- Our in-house Realtors do more deals and bring that negotiating power into your corner
- We leverage technology to get you more insights, move faster and simplify the process
- Our digital business model means we pass the savings onto you, with up to 1% cashback on the purchase of your home
