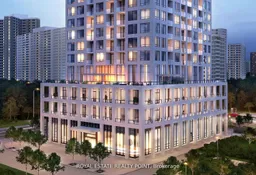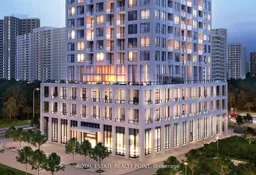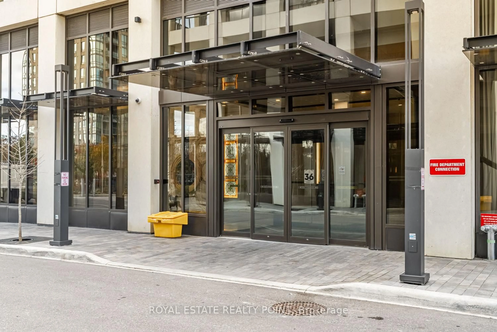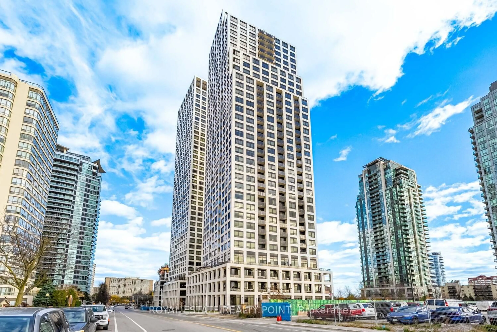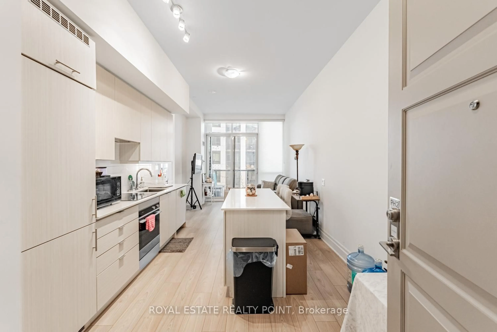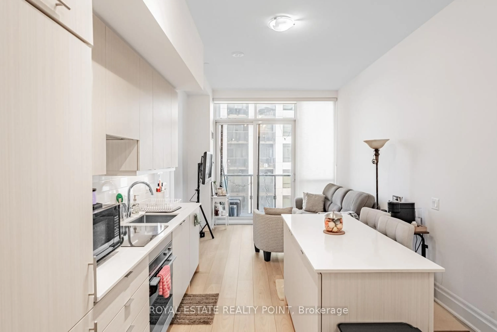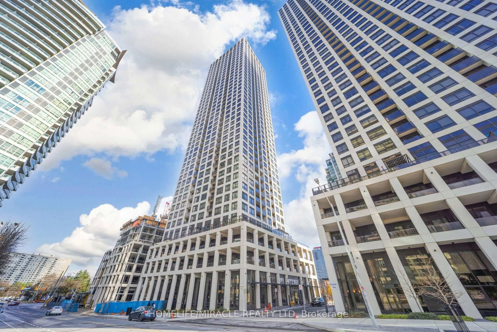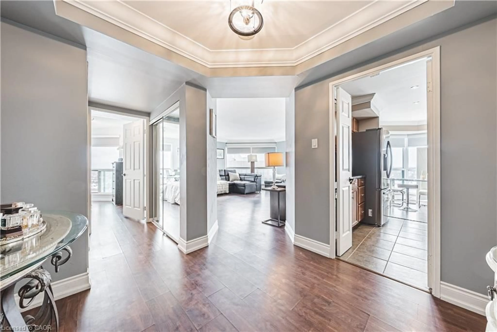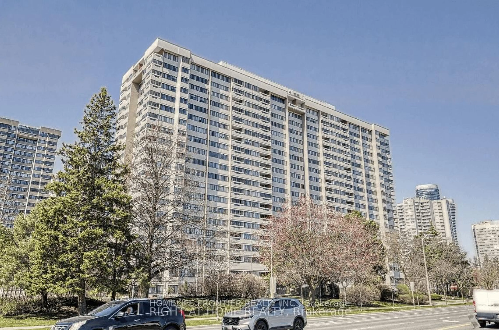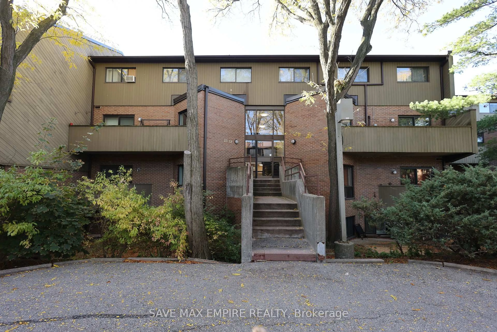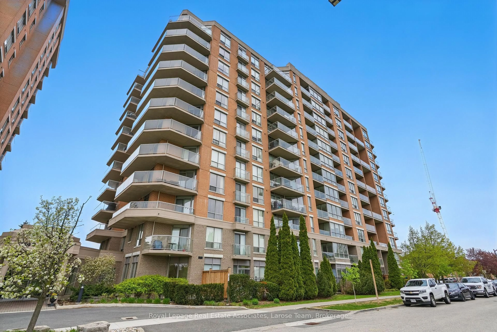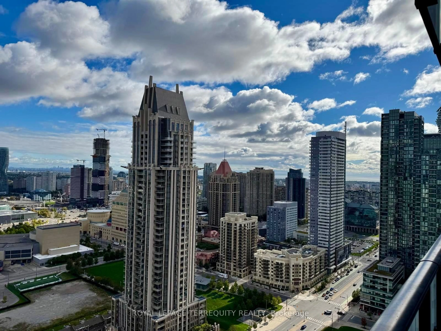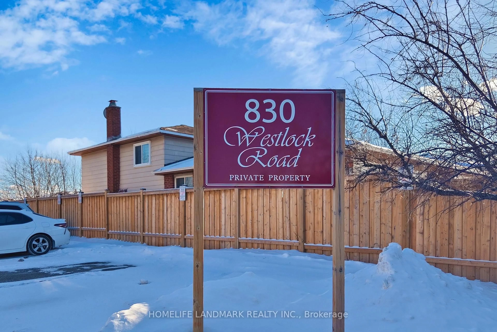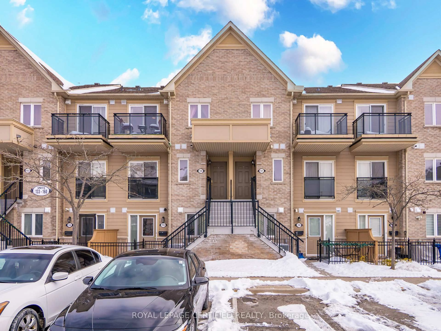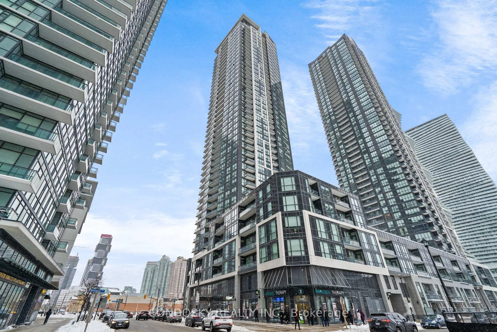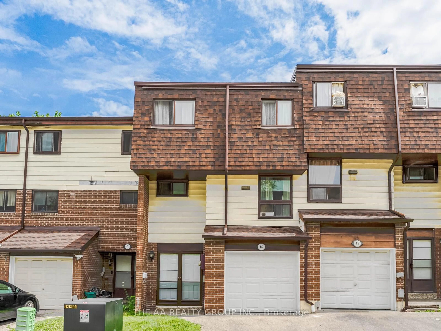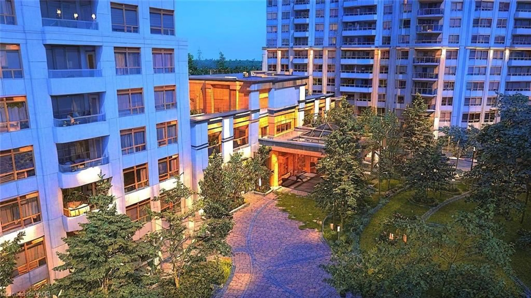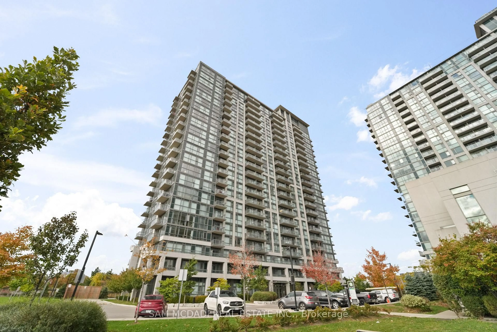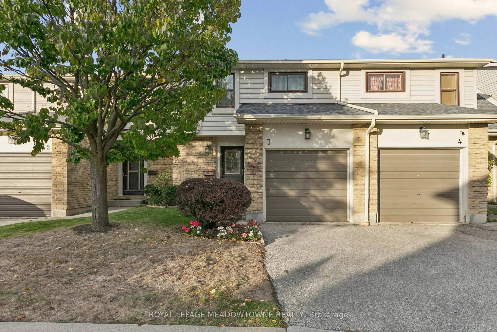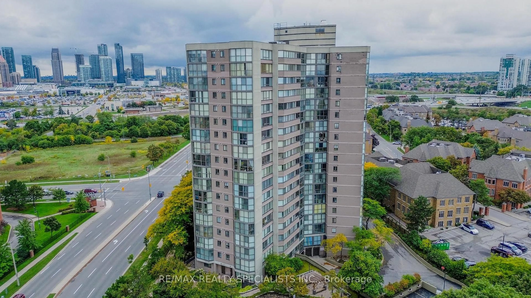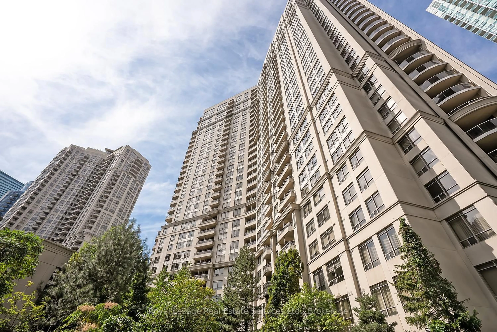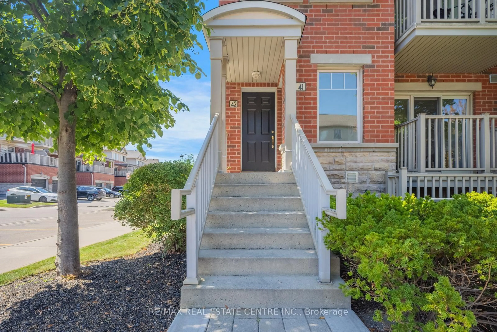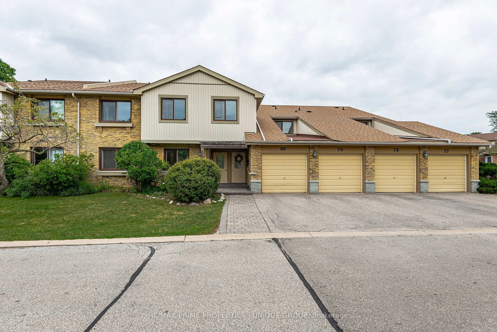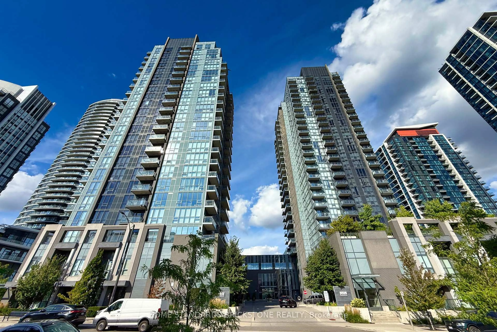36 Elm Dr #3702, Mississauga, Ontario L5B 0N3
Contact us about this property
Highlights
Estimated valueThis is the price Wahi expects this property to sell for.
The calculation is powered by our Instant Home Value Estimate, which uses current market and property price trends to estimate your home’s value with a 90% accuracy rate.Not available
Price/Sqft$910/sqft
Monthly cost
Open Calculator
Description
Welcome to #3702- 36 Elm Drive West, Mississauga, ON. A luxurious Condo featuring sophisticated and traditional interior design by Dochia Interior; designed by Roy Varacalli, the celebrated architect of Cusumano Architects. This Pent-house condo apartment offers unparalleled living in this exquisite, modern corner unit, offering breathtaking and unobstructed views. The expansive master bedroom features an ensuite and a spacious closet, ensuring comfort and convenience. The sleek, contemporary kitchen is equipped with top of-the-line stainless steel appliances and a built-in island, perfect for culinary enthusiasts. The unit also boasts a large second bedroom, providing ample space for family or guests. Uniquely positioned with the only balcony on the building's side, this residence offers exclusive, unobstructed vistas, creating a serene and private outdoor retreat. Nestled in a prime location, the property is surrounded by an array of shopping destinations and picturesque parks, enhancing the urban living experience. Walk to Square One, Hurontario, close to Cooksville Go Station, Steps from New LRT Transit. Building Amenities include 24hr Concierge, Gym, Party Room and more. Must See.
Property Details
Interior
Features
Main Floor
Primary
3.04 x 3.234 Pc Ensuite / W/I Closet / Laminate
2nd Br
3.04 x 2.62Closet / Laminate / Large Window
Living
3.96 x 3.35Combined W/Living / W/O To Balcony / Laminate
Dining
3.35 x 3.04Combined W/Living / Open Concept / Laminate
Exterior
Features
Parking
Garage spaces 1
Garage type Underground
Other parking spaces 0
Total parking spaces 1
Condo Details
Amenities
Day Care, Elevator, Guest Suites, Gym, Visitor Parking
Inclusions
Property History
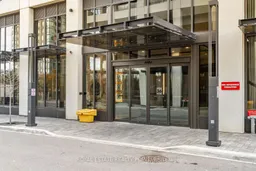 33
33