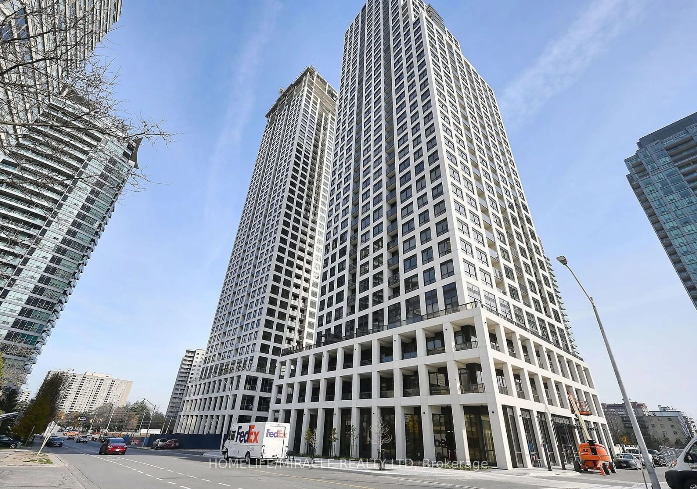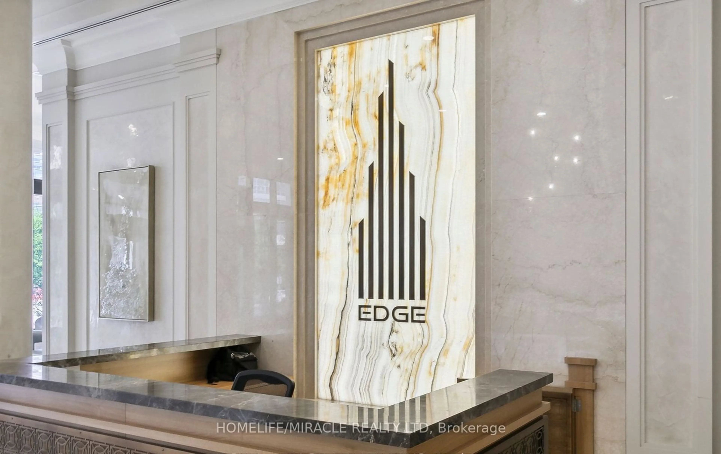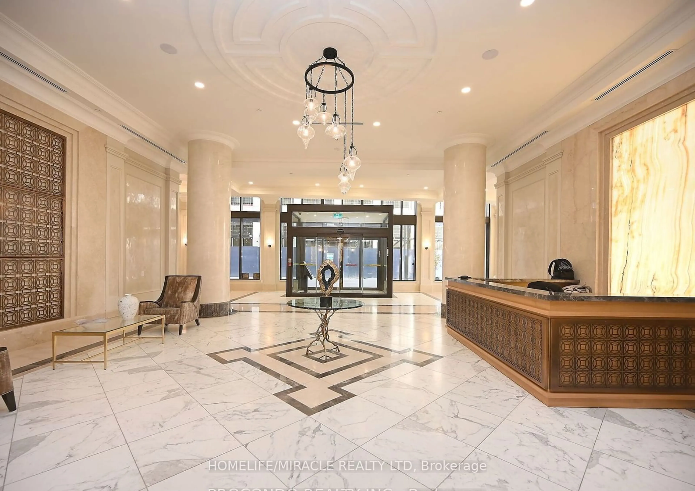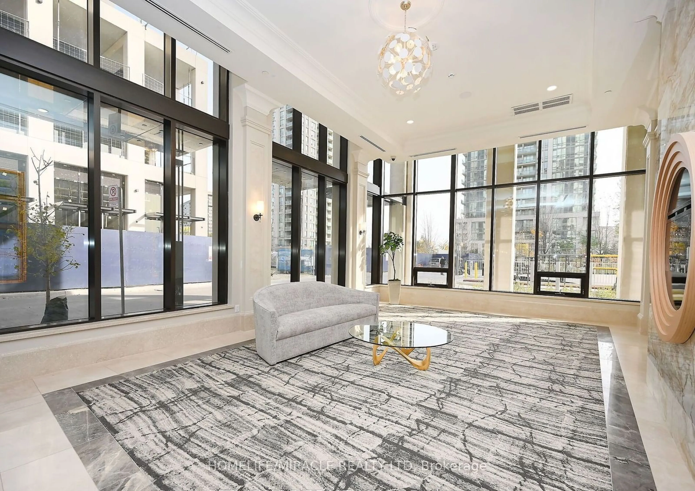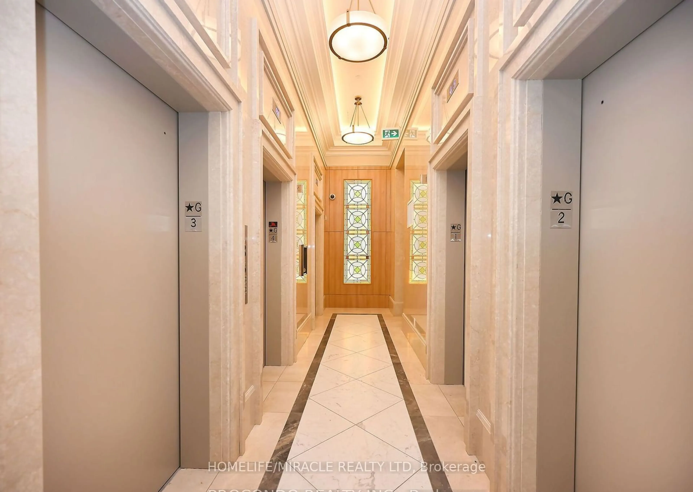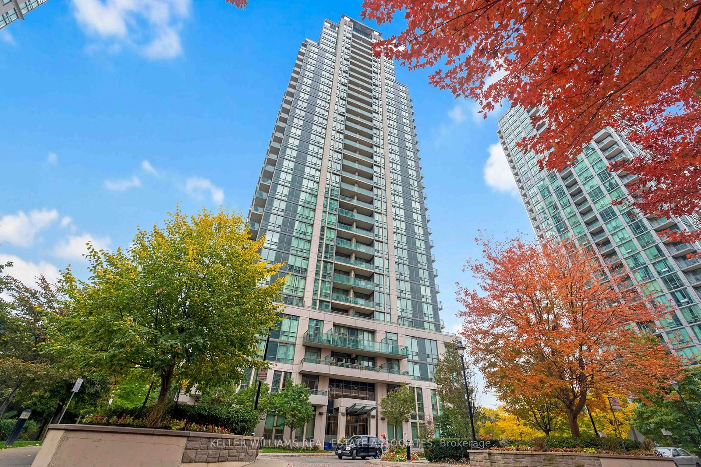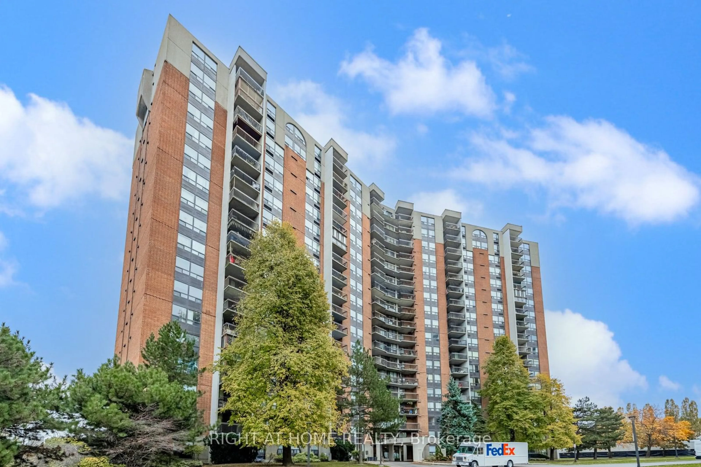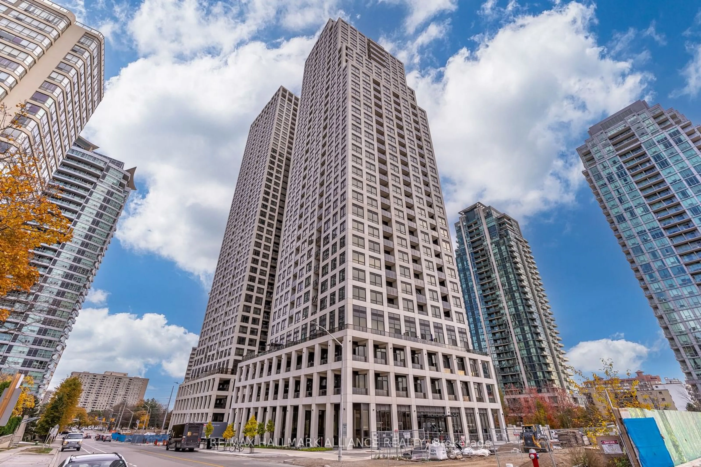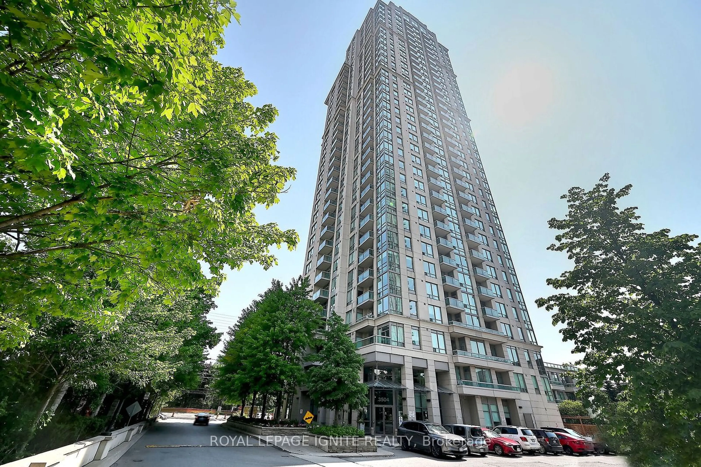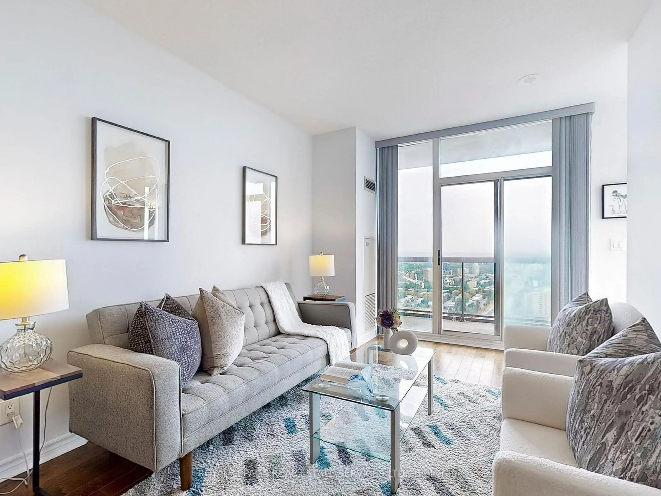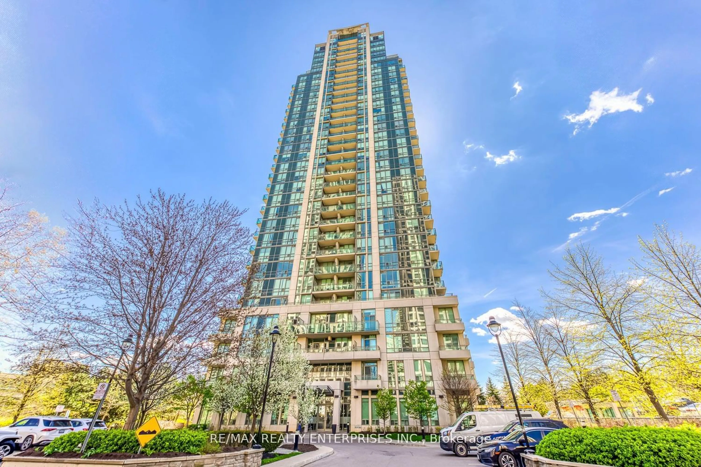36 Elm Dr #2410, Mississauga, Ontario L5B 0N3
Contact us about this property
Highlights
Estimated ValueThis is the price Wahi expects this property to sell for.
The calculation is powered by our Instant Home Value Estimate, which uses current market and property price trends to estimate your home’s value with a 90% accuracy rate.Not available
Price/Sqft$1,045/sqft
Est. Mortgage$2,899/mo
Maintenance fees$538/mo
Tax Amount (2024)$3,502/yr
Days On Market60 days
Description
Modern Luxury and Convenience in Edge Tower 1. Step into this stunning two-bedroom, two-bath condo in the prestigious Edge Tower 1 by Solmar. This unit boasts a bright open concept layout with upgraded flooring and light colors. Take advantage of the modern appliances that make everyday living a breeze. The unit also includes valuable extras like parking and a locker for added convenience. Ideal investment and living opportunity located in a prime area, this condo is just a short walk from Square One, Sheridan College, LRT transit and other local amenities. Edge Tower 1 offers a luxurious living experience with its upscale hotel-inspired lobby and an impressive suite of amenities. like Fitness Center, Party room, a Wi-Fi Lounge, Movie Theater BBQ area. Don't miss the opportunity to own this fantastic condo in a dynamic and thriving community! Don' miss out- schedule your viewing today.
Property Details
Interior
Features
Flat Floor
Kitchen
5.46 x 2.59Combined W/Living / Laminate
Prim Bdrm
2.54 x 2.69Laminate / W/I Closet
2nd Br
3.25 x 2.95Laminate / Closet
Bathroom
2.25 x 1.554 Pc Ensuite
Exterior
Features
Parking
Garage spaces 1
Garage type Underground
Other parking spaces 0
Total parking spaces 1
Condo Details
Amenities
Bus Ctr (Wifi Bldg), Concierge, Exercise Room, Games Room, Guest Suites, Gym
Inclusions
Get up to 1% cashback when you buy your dream home with Wahi Cashback

A new way to buy a home that puts cash back in your pocket.
- Our in-house Realtors do more deals and bring that negotiating power into your corner
- We leverage technology to get you more insights, move faster and simplify the process
- Our digital business model means we pass the savings onto you, with up to 1% cashback on the purchase of your home
