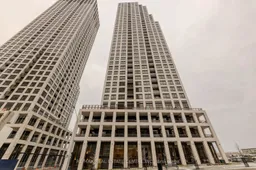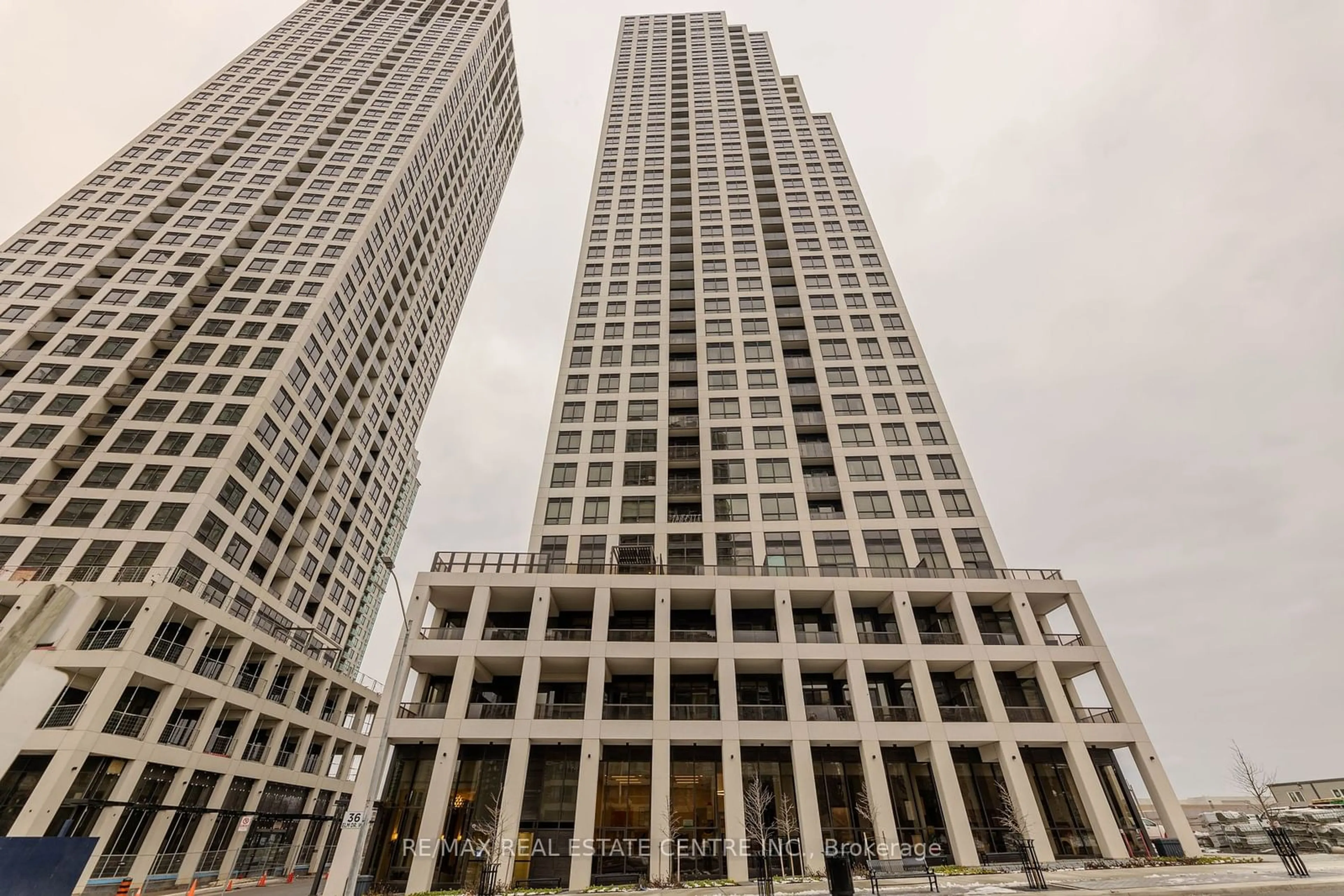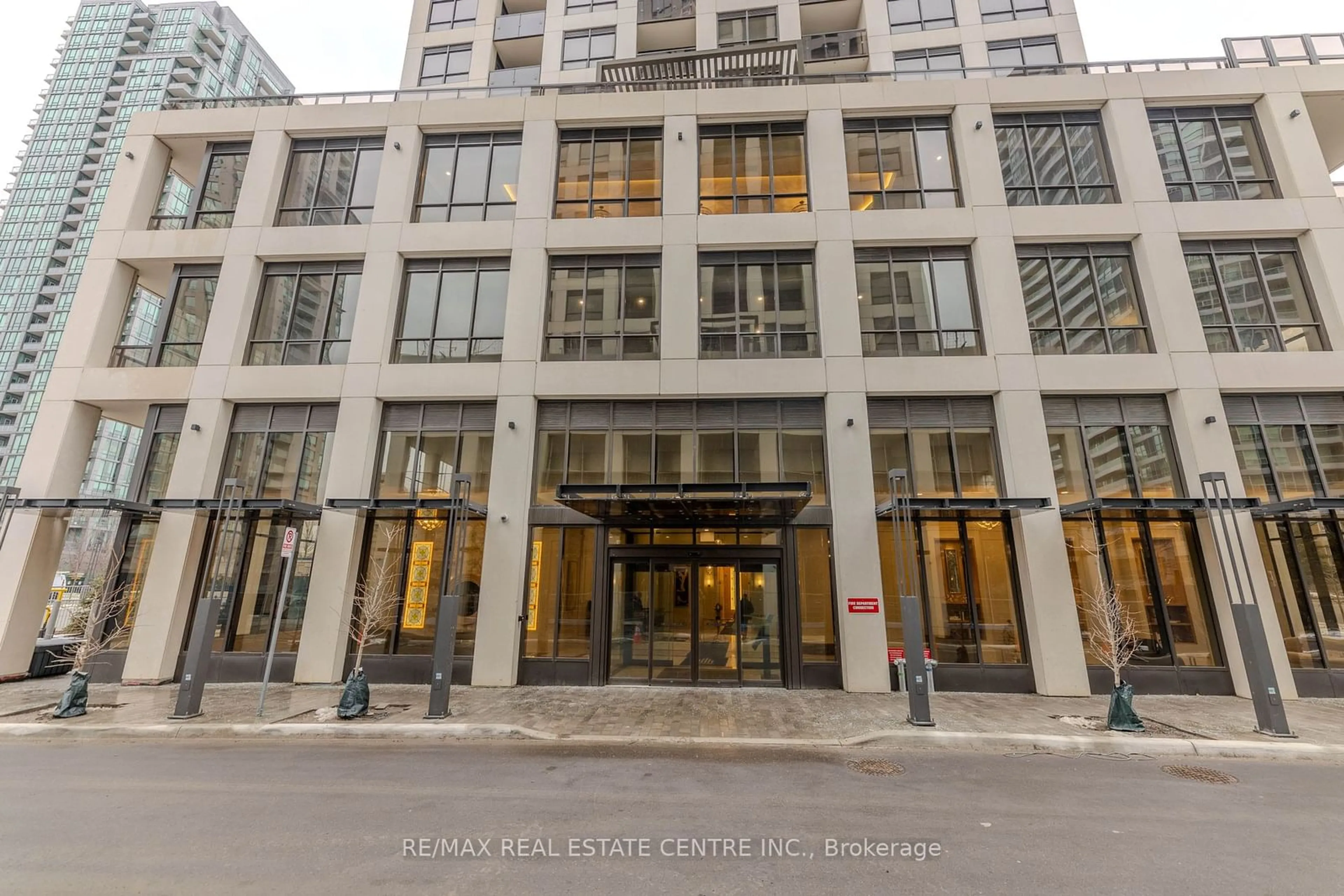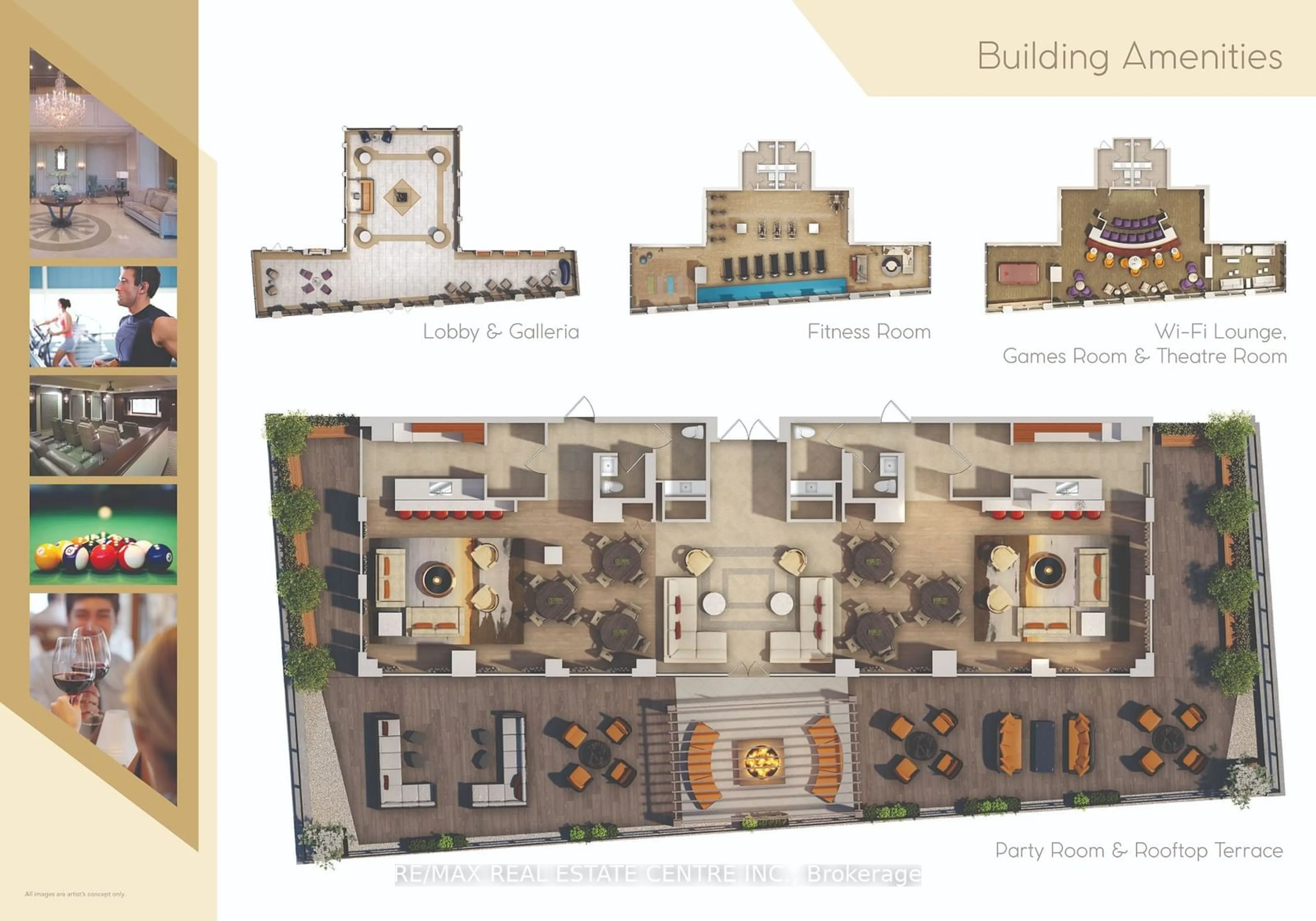36 Elm Dr #1805, Mississauga, Ontario L5B 0N3
Contact us about this property
Highlights
Estimated ValueThis is the price Wahi expects this property to sell for.
The calculation is powered by our Instant Home Value Estimate, which uses current market and property price trends to estimate your home’s value with a 90% accuracy rate.$621,000*
Price/Sqft$974/sqft
Est. Mortgage$2,701/mth
Maintenance fees$440/mth
Tax Amount (2024)$3,190/yr
Days On Market9 days
Description
**Luxury Living In Prime Downtown Mississauga Neighborhood**Step Into Sophistication As You Enter The Lobby & Galleria - 24-hr Concierge Desk. Bright & Welcoming, Designer Furniture Awaits You & Your Guests As Natural Light Pours In Through Large Windows. The Glass-Enclosed Ground-Floor Galleria features Grand Ceilings, Marble Flooring, & Captivating Views**Spacious & Bright 1 Plus Den Unit Boasting 9 Feet Classic Smooth Ceiling & Premium Laminate Flooring Throughout**Signature Kitchen Equipped With High Quality 4 Piece Appliance Package, European Style Elegant Cabinetry**Luxurious Quartz Countertop & Centre Island W/Breakfast Area**Kitchen Under-Cabinet Lighting W/Valance**Sleek Single Under-Mount S/S Sink W/Modern Pull-Out Spray Faucet** Well Appointed Primary Bedroom W/3 Pc Ensuite & W/O To Private Balcony** Convenient Full Size Stacked Washer & Dryer**Spacious Den Can Be Used As 2nd Bedroom**Building Amenities That Will Fulfill Your Needs & Desires - 2 Party Rooms, 2 Guest Suites, Games Room, Theater Room, State Of The Art Fitness Centre, Yoga Room & Sports Lounge** All Amenities Walk Out To A Terrace Finished W/Fire Pit & Comfortable Seating & Beautifully Landscaped Exteriors To Enjoy Outdoors W/Style & Sophistication** Steps To The Future Hurontario LRT, Enjoy A Neighborhood With Restaurants, Cafes, Shops, Banks & Services** Just Mins From Celebration Square, Square One Shopping Mall, Mississauga Living Arts Centre**
Property Details
Interior
Features
Flat Floor
Dining
3.66 x 3.35Laminate / 2 Pc Bath / Closet
Prim Bdrm
3.04 x 3.35Laminate / 3 Pc Ensuite / W/O To Balcony
Den
2.13 x 3.04Laminate
Living
3.04 x 3.35Laminate / South View / W/O To Balcony
Exterior
Features
Parking
Garage spaces 1
Garage type Underground
Other parking spaces 0
Total parking spaces 1
Condo Details
Inclusions
Property History
 39
39Get up to 1% cashback when you buy your dream home with Wahi Cashback

A new way to buy a home that puts cash back in your pocket.
- Our in-house Realtors do more deals and bring that negotiating power into your corner
- We leverage technology to get you more insights, move faster and simplify the process
- Our digital business model means we pass the savings onto you, with up to 1% cashback on the purchase of your home


