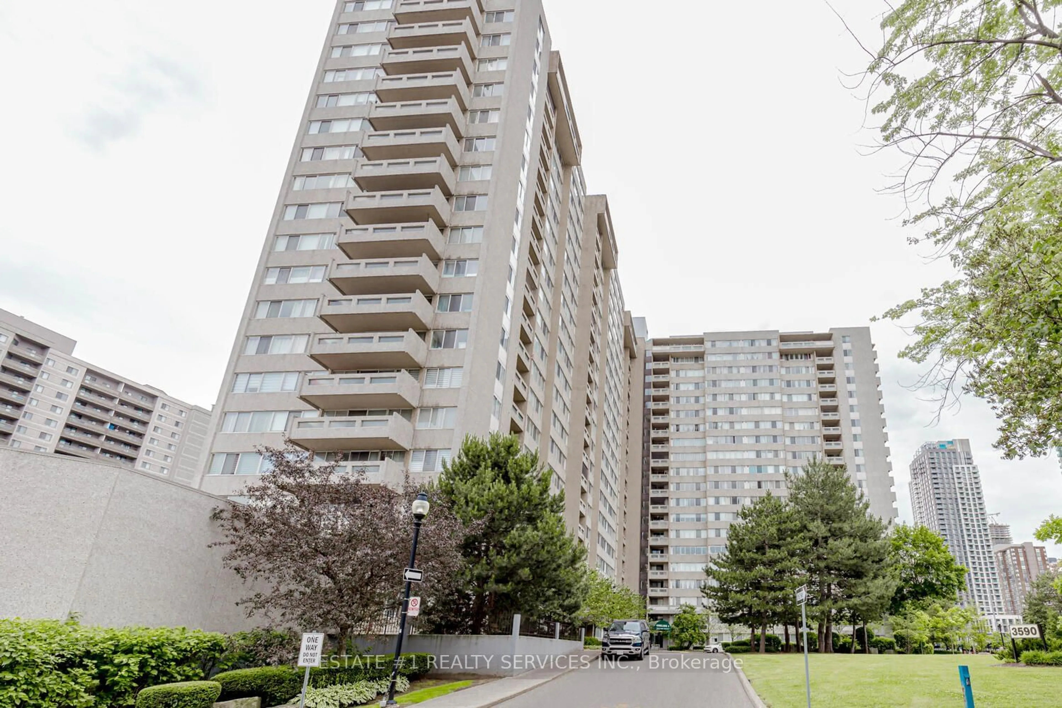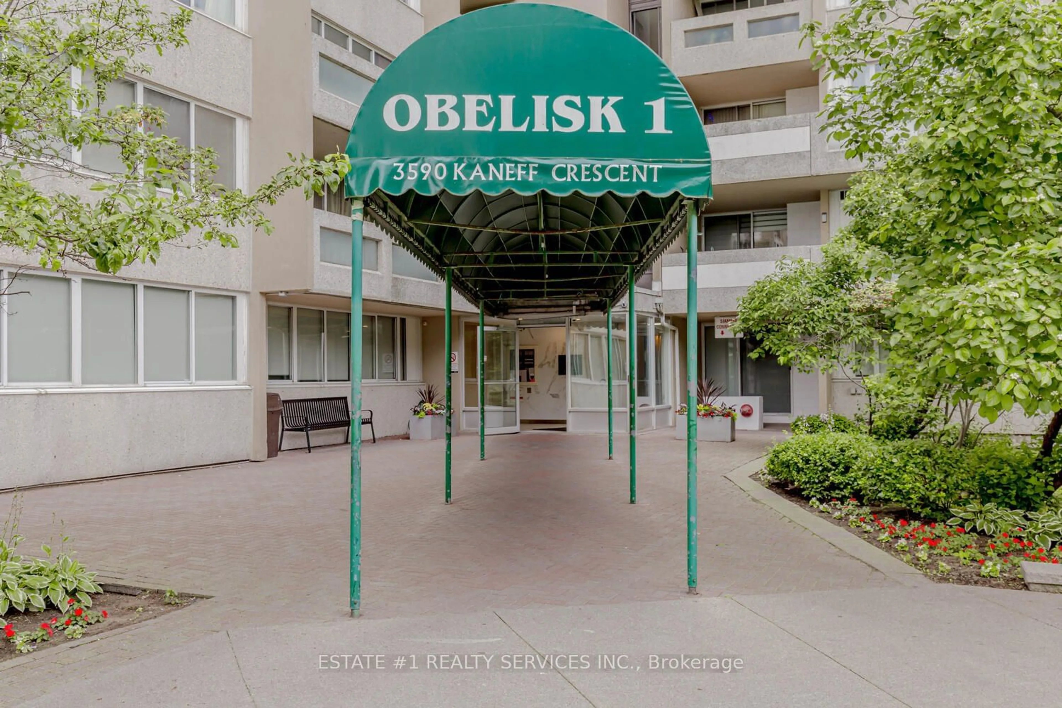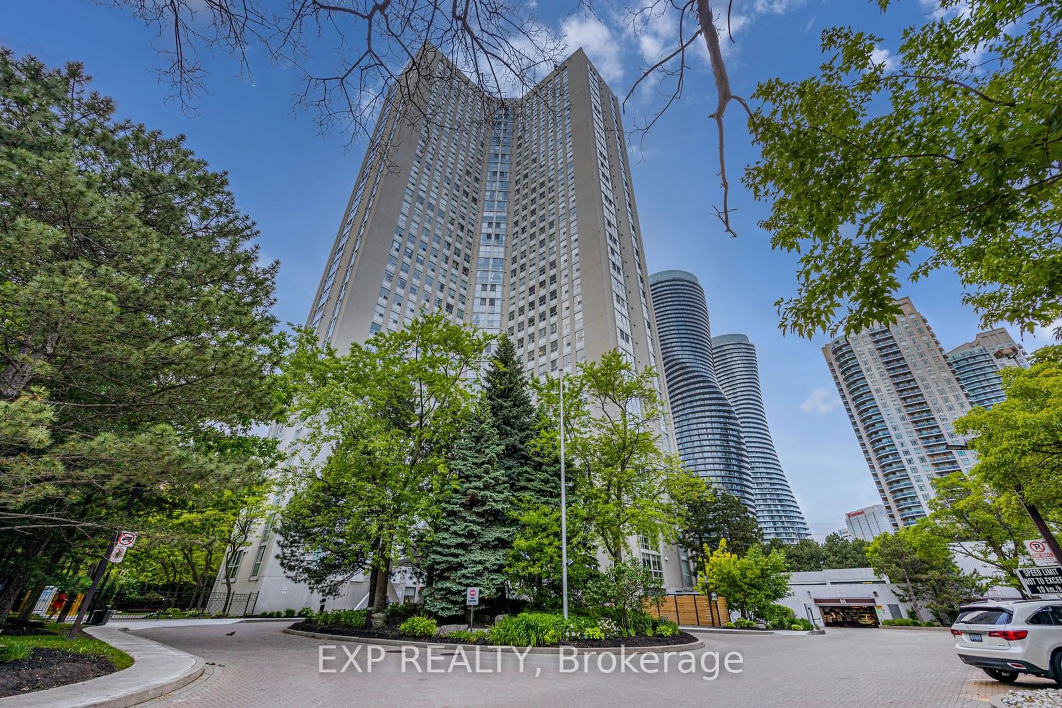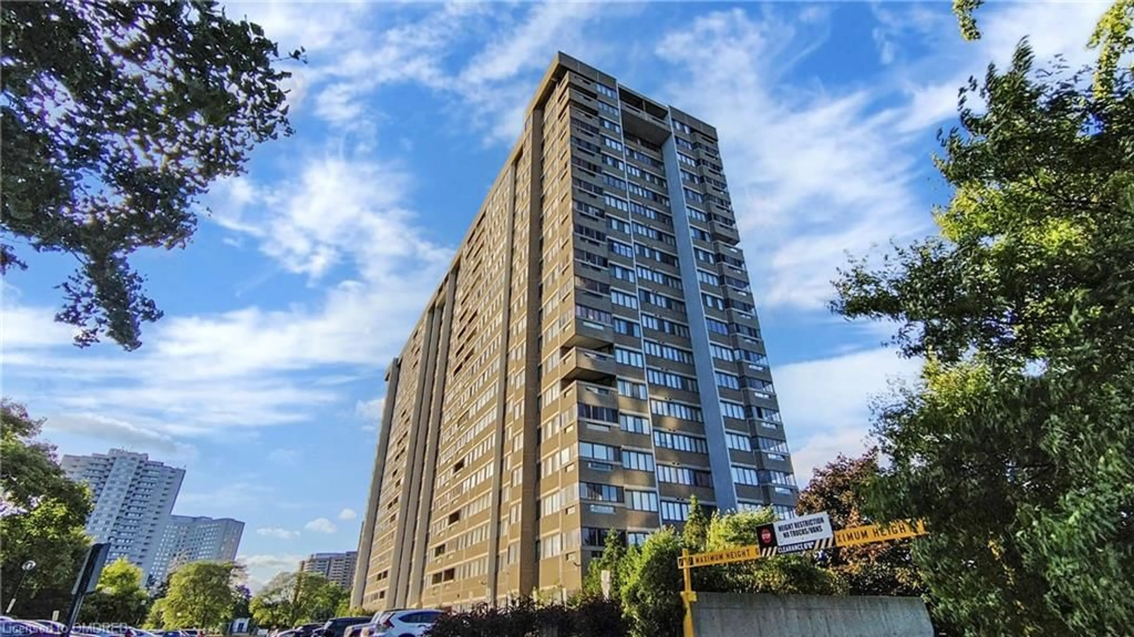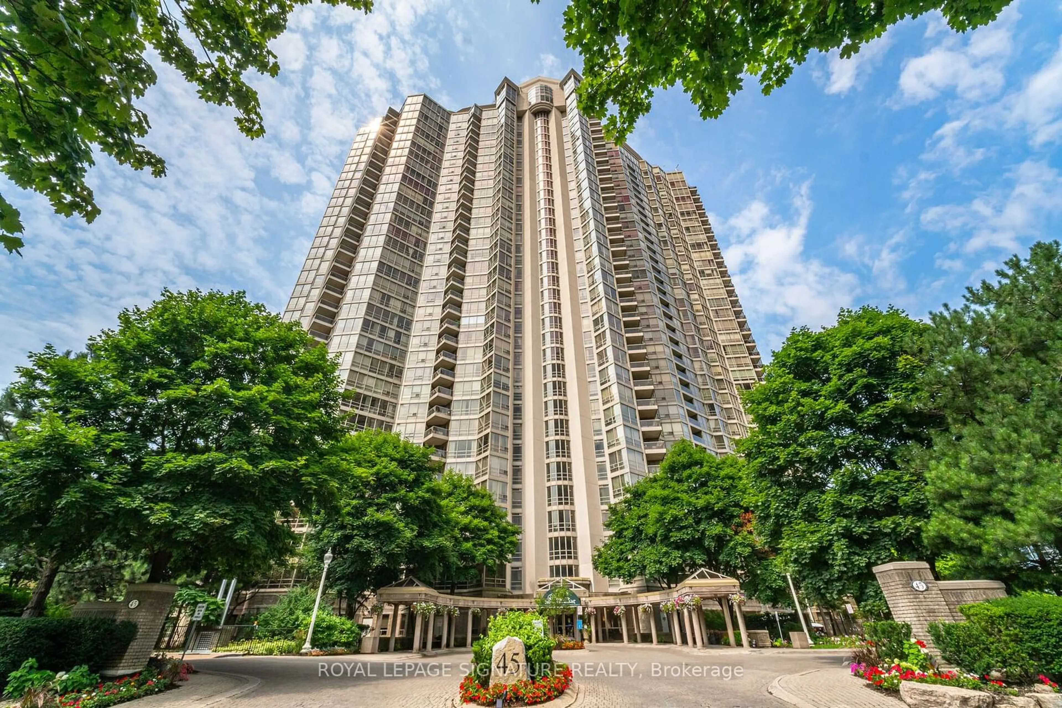3590 Kaneff Cres #802, Mississauga, Ontario L5A 3X3
Contact us about this property
Highlights
Estimated ValueThis is the price Wahi expects this property to sell for.
The calculation is powered by our Instant Home Value Estimate, which uses current market and property price trends to estimate your home’s value with a 90% accuracy rate.$592,000*
Price/Sqft$464/sqft
Days On Market25 days
Est. Mortgage$2,576/mth
Maintenance fees$1068/mth
Tax Amount (2023)$2,116/yr
Description
THE MAINTENANCE FEE INCLUDES ALL UTILITIES(HEAT,HYDRO & WATER)AND TWO UNDERGROUND PARKINGS AND A LOCKER. Extremely Spacious, Carpet Free and Bright Unit, Well Kept by the Owners(A Decent Couple) in a well-maintained building. One can say it a "Luxury Living" with 2 Huge Bedrooms Plus 1 Den(Can Be Used easily as a 3rd Brm with a 1x2 ensuite washrm) + 1 and half Bathroom in the Heart of Downtown Mississauga!! Perfect for a Family!! Gleaming Floors, Ensuite Laundry, Open Balcony With Nice View(protected with net from Birds nesting and Littering) ; Locker & 2 Parking Spaces On The Same Floor. Maintenance Incl. All Utilities And All Amenities (Indoor Pool, Gym, Workshop, Ping Pong, Tennis, Party Room). Walking Distance To Square One Mall and Hurontario LRT, Public Transit, Parks, Library, Community Centre, Schools And Hwys. Amazing area for outdoor activities, Riverwood Conservatory, ravines and many trails to enjoy! A very Secure building with 24-hour concierge & on-site management office.
Property Details
Interior
Features
Flat Floor
2nd Br
4.06 x 2.82Laminate / Large Closet / Large Window
Kitchen
2.98 x 2.37Ceramic Floor / Stainless Steel Appl
Prim Bdrm
4.10 x 3.30Laminate / Double Closet / Large Window
Dining
2.80 x 2.23Laminate / Large Window / Combined W/Living
Exterior
Features
Parking
Garage spaces 2
Garage type Underground
Other parking spaces 0
Total parking spaces 2
Condo Details
Amenities
Bbqs Allowed, Concierge, Exercise Room, Games Room, Guest Suites, Indoor Pool
Inclusions
Property History
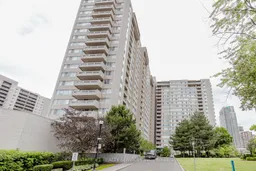 40
40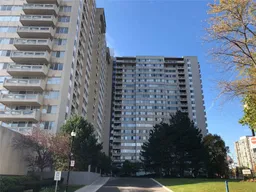 20
20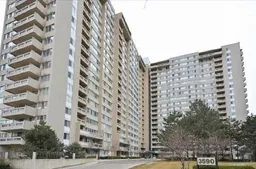 20
20Get up to 1% cashback when you buy your dream home with Wahi Cashback

A new way to buy a home that puts cash back in your pocket.
- Our in-house Realtors do more deals and bring that negotiating power into your corner
- We leverage technology to get you more insights, move faster and simplify the process
- Our digital business model means we pass the savings onto you, with up to 1% cashback on the purchase of your home
