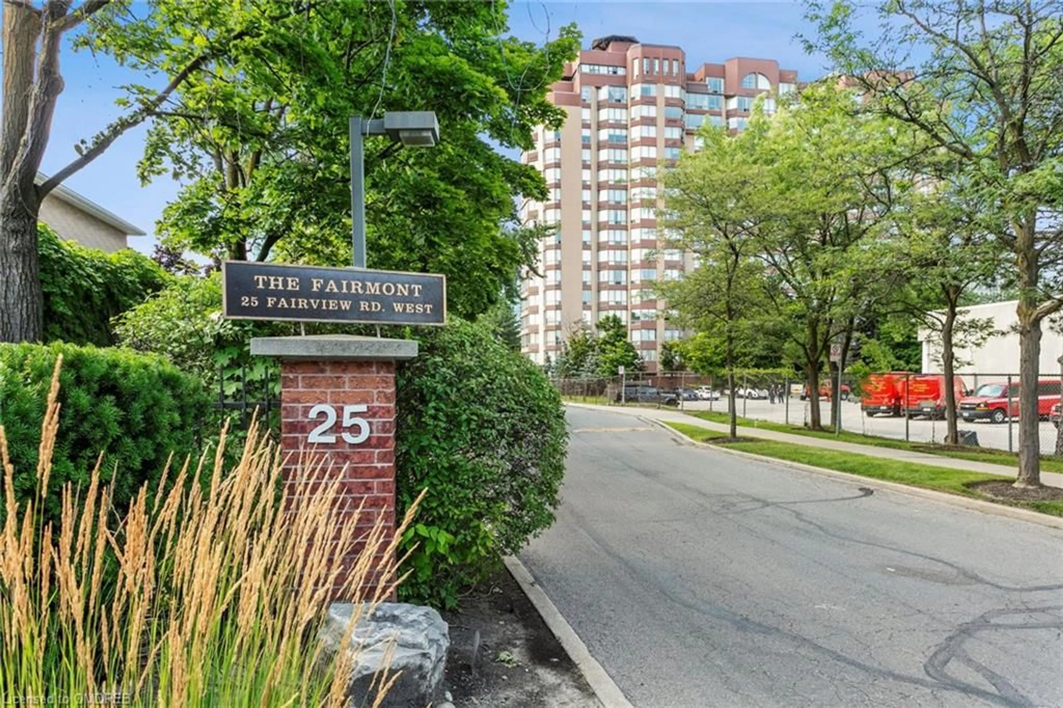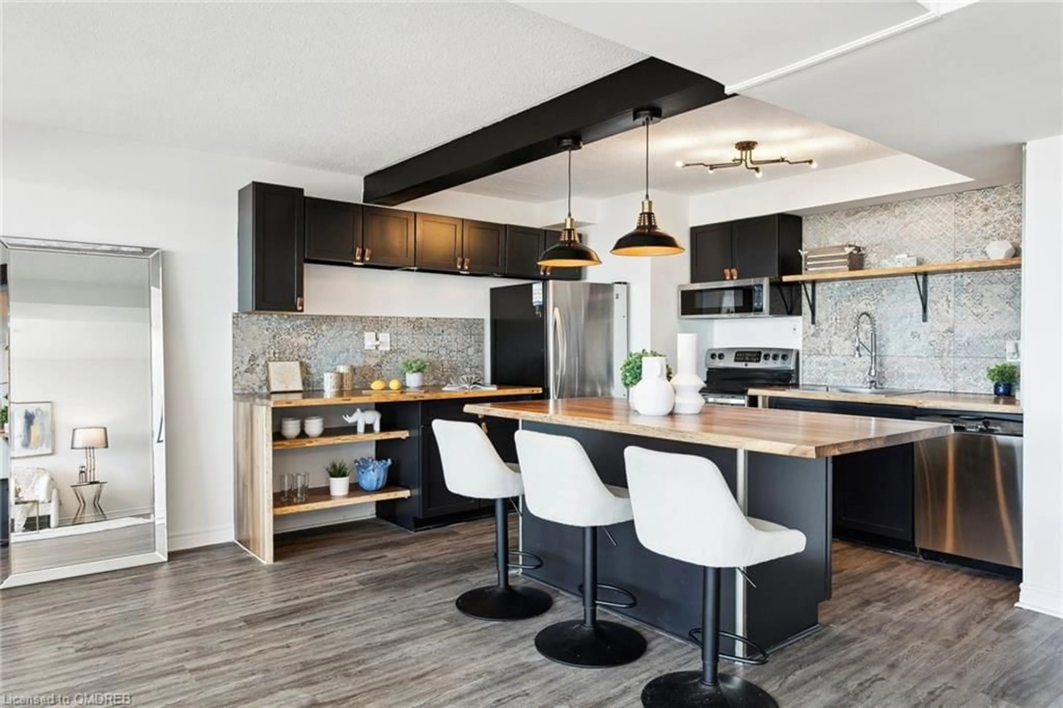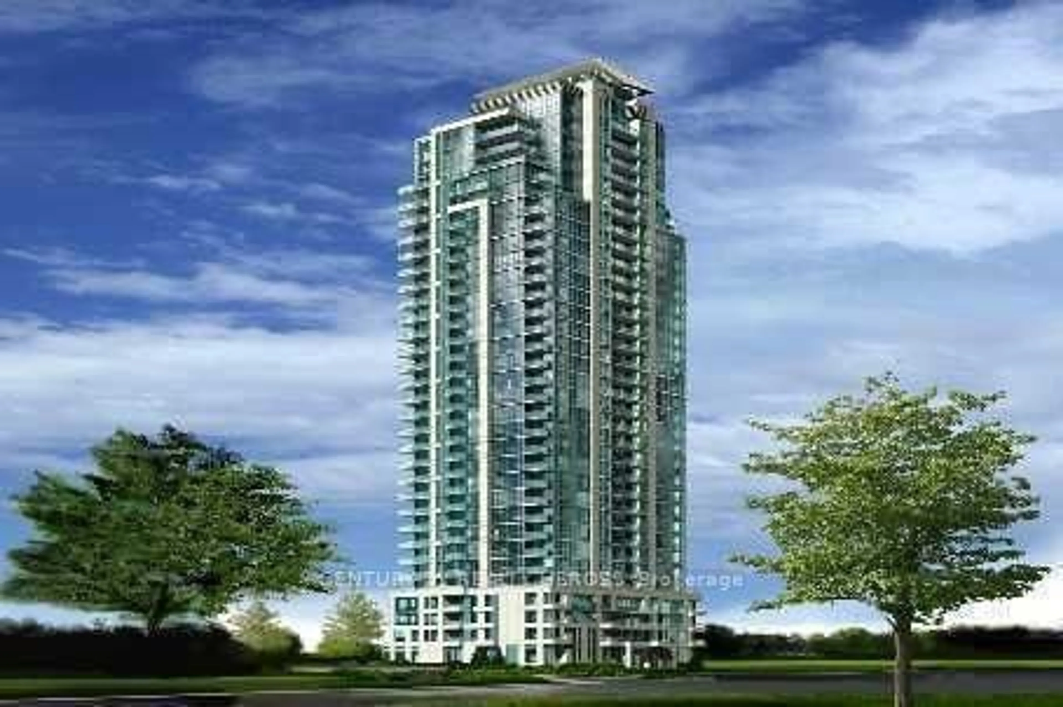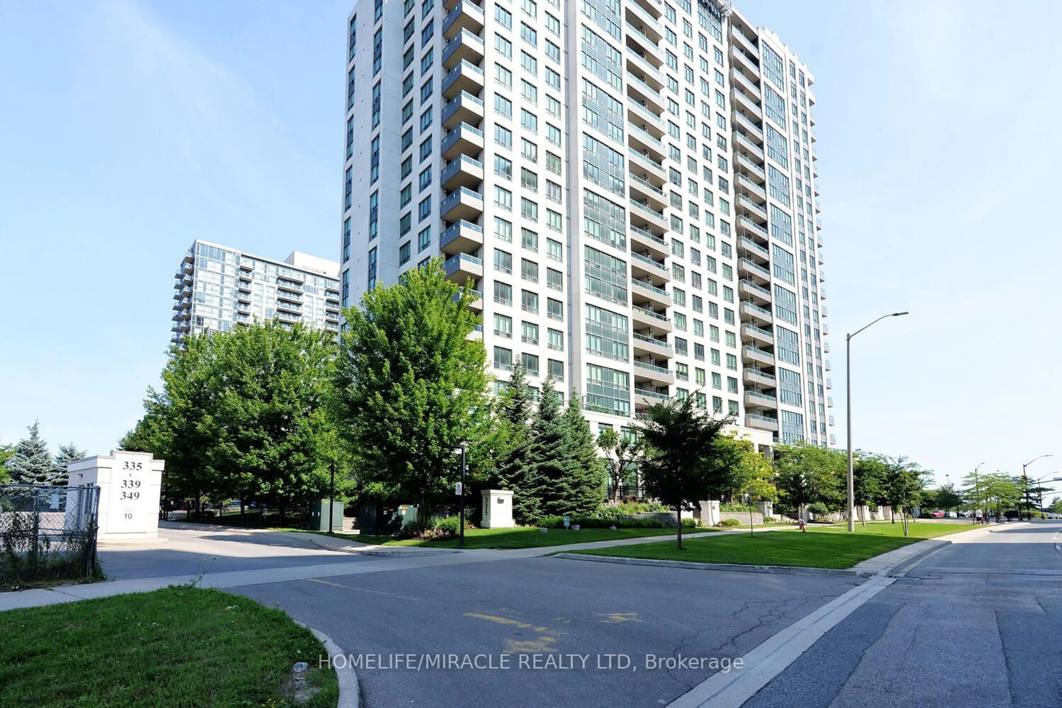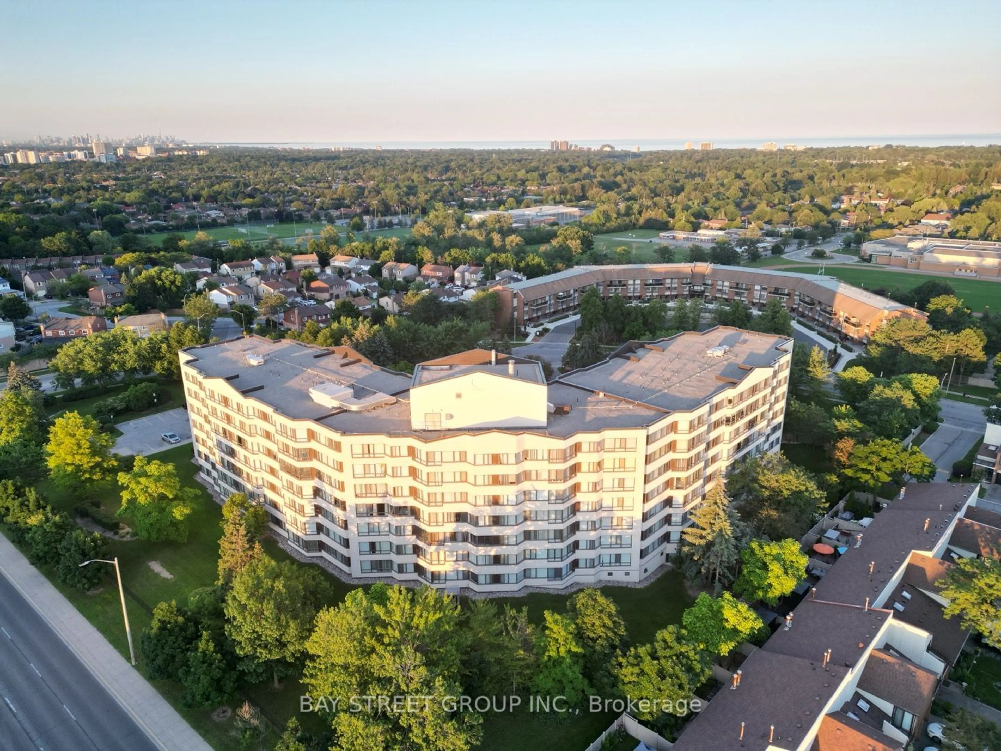25 Fairview Rd #LPH 8, Mississauga, Ontario L5B 3Y8
Contact us about this property
Highlights
Estimated ValueThis is the price Wahi expects this property to sell for.
The calculation is powered by our Instant Home Value Estimate, which uses current market and property price trends to estimate your home’s value with a 90% accuracy rate.$626,000*
Price/Sqft$469/sqft
Days On Market5 days
Est. Mortgage$2,791/mth
Maintenance fees$1197/mth
Tax Amount (2024)$2,509/yr
Description
Warm your hearts by entering this exclusive residence on top of the Central and Prime "The Fairmont" building in Downtown Mississauga. A stunning penthouse unit that boasts approx. 1400 sqft with open and unobstructed vistas of serene lake and the Toronto Skyline from every room! Originally built as a spacious 3-bed layout it also provides versatile use of the 3rd bedroom as a Family Room or Formal Dining Room. Fully Renovated and Move-in Ready with tasteful artistic and rustic accents throughout the unit but especially accentuated in the expansive kitchen making it the centerpiece of the house and a culinary retreat for entertaining and enjoying a heartful meal with your family. The primary bedroom is another praiseworthy feature of this home, privately tucked away and colossal in size which feels like its own wing; This grand bedroom offers a large walk-in closet with organizers accessible through a modern barn door; while the ensuite is spa-like with a Jacuzzi, a stand-up rainfall Shower and a modern vanity. Enjoy the necessary convenience of having two parking spaces and a locker. Enjoy Access to great amenities like the Indoor swimming pool and Roof-top Patio. Walking Distance to the Grocery Store and Public Transit Stop at the entrance of the building. 5 min drive to the QEW and Go Station, you literally have it all! Book your showing today and get introduced to this magnificent home that is unrivaled and seldom encountered on the market with all its defining features and amenities.
Property Details
Interior
Features
Main Floor
Breakfast Room
2.29 x 3.53Foyer
1.55 x 2.59Dining Room
3.66 x 3.25Open Concept
Kitchen
4.09 x 4.904-Piece
Exterior
Features
Parking
Garage spaces 2
Garage type -
Other parking spaces 0
Total parking spaces 2
Condo Details
Amenities
Elevator(s), Fitness Center, Party Room, Pool, Sauna, Parking
Inclusions
Property History
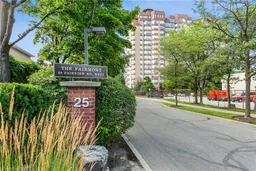 22
22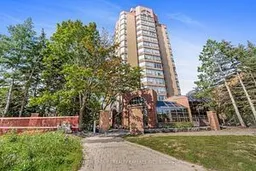 24
24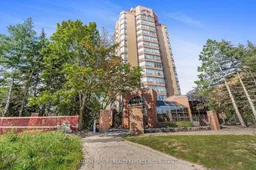 40
40Get up to 1% cashback when you buy your dream home with Wahi Cashback

A new way to buy a home that puts cash back in your pocket.
- Our in-house Realtors do more deals and bring that negotiating power into your corner
- We leverage technology to get you more insights, move faster and simplify the process
- Our digital business model means we pass the savings onto you, with up to 1% cashback on the purchase of your home
