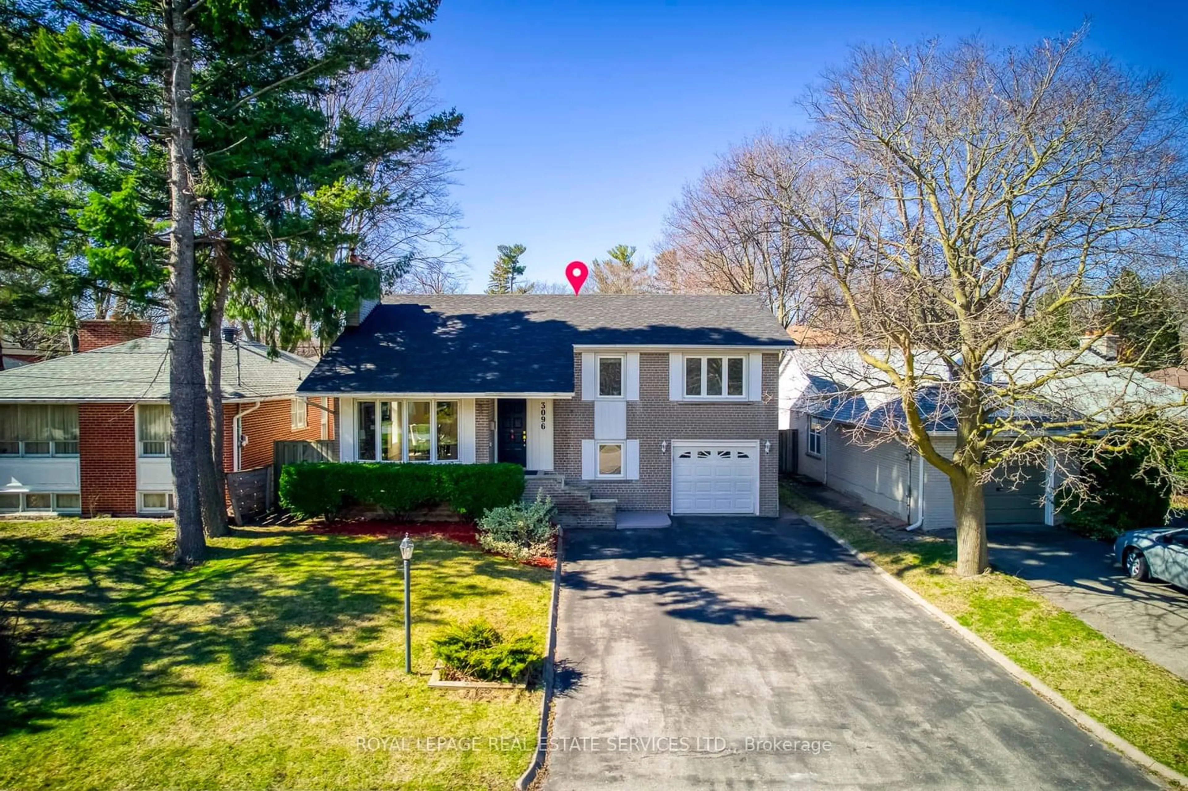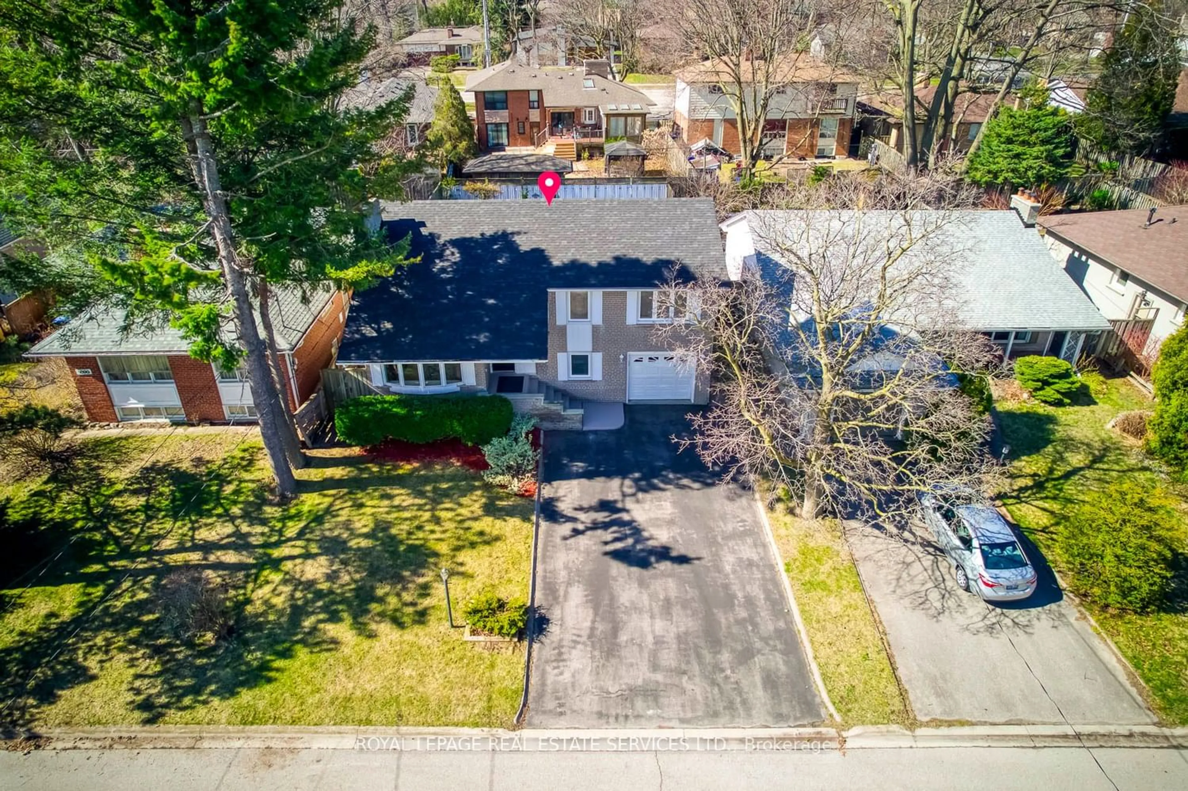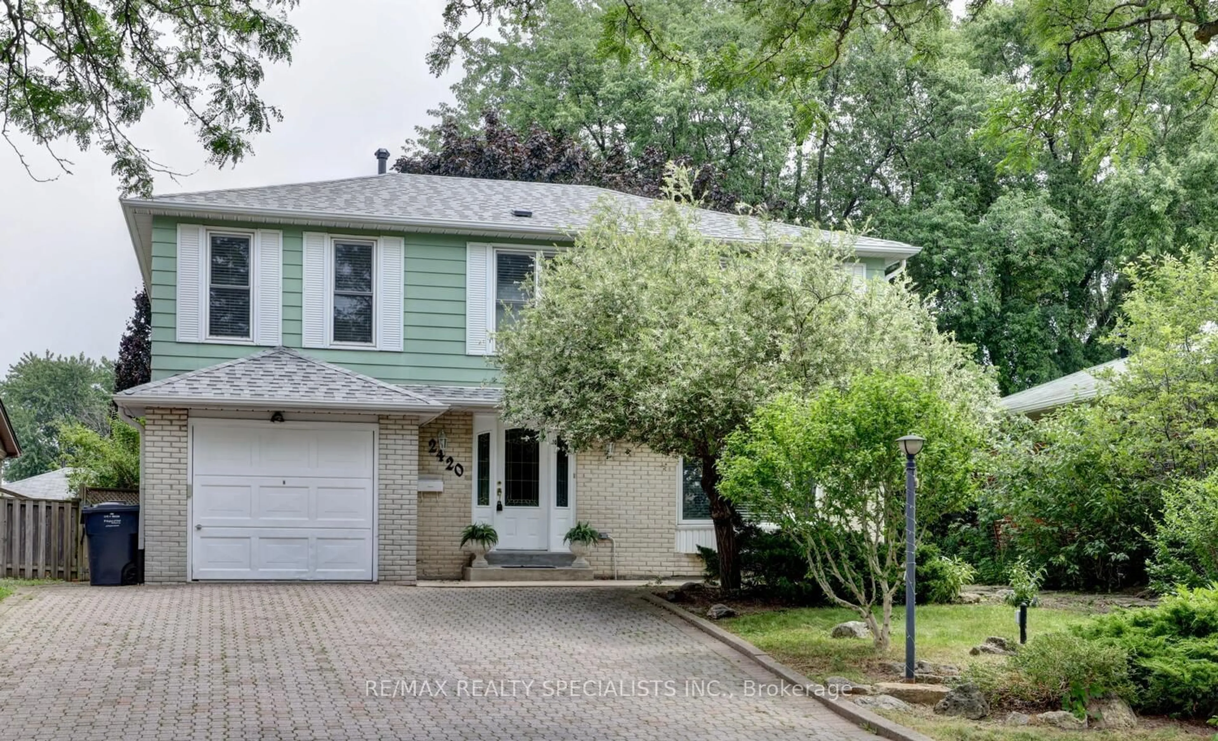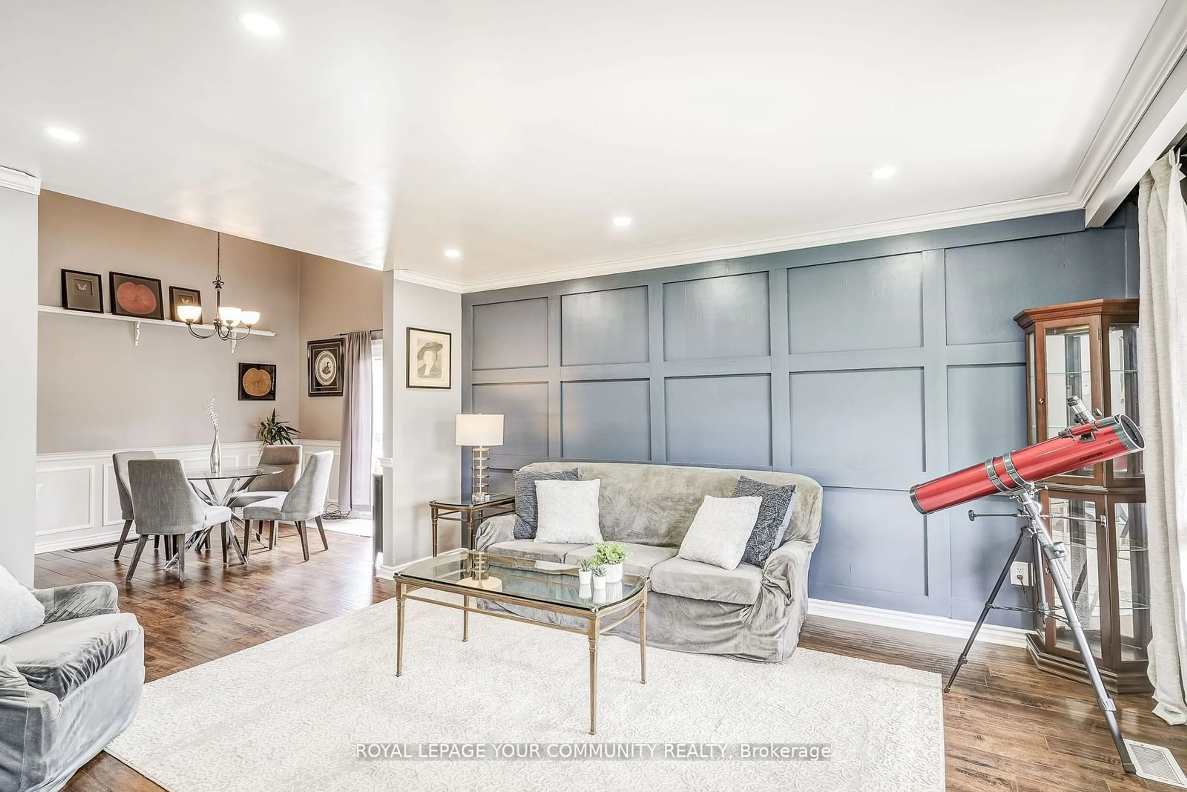3096 Ballydown Cres, Mississauga, Ontario L5C 2C8
Contact us about this property
Highlights
Estimated ValueThis is the price Wahi expects this property to sell for.
The calculation is powered by our Instant Home Value Estimate, which uses current market and property price trends to estimate your home’s value with a 90% accuracy rate.$1,387,000*
Price/Sqft$851/sqft
Days On Market107 days
Est. Mortgage$6,266/mth
Tax Amount (2024)$6,257/yr
Description
Welcome To A Muskoka Retreat -- An Enclave Of Finest Living, Nestled In A Tranquil Cul-De-Sac Facing To Green Field With A Picturesque View, One Of The Prestigious Streets In Erindale! 4-Bedroom Detached Home SideSplit Level On A 50 X 122 Lot With A Large Pool! Bright & Airy, Open Concept Living & Dining Rooms Feature A Gas Fireplace, Insert Bay Window, Adorned With A Large Bow Window Overlooking Front Yard And Green Field, Kitchen & Breakfast Area Walk Out To Sundeck And Overlook The Pool. 3 Bedrooms On The Upper Level While The 4th Bedroom On The Ground Level With 3pc Washroom. Huge Family Room In Lower Lever With Large Above Grade Windows And 2nd Fireplace. Along With Utility Room For Extra Storage. 6-Car Parking Double Driveway With No Sidewalk. Separated Entrance To Lower Level Could Be Converted To An Apartment For Rental Income Approx. Covered $400k Mortgage! A Well-Maintained Rectangular Swimming Pool, Ideal For Outdoor Entertaining In Your Own Private Oasis Backyard! Great Opportunity To Own This Home In Fabulous Setting On A Very Private And Quiet Street In A Mature & Friendly Neighborhood! Enjoy The Experience The PERFECT Blend Of COMFORT, ELEGANCE, TRANQUIL & CONVENIENCE In This EXQUISITE HOME! Top Ranked Woodland Secondary School, Short Walk To Credit River, Erindale Parks, Tennis Club, Renowned Golf Clubs. Community Center. 1 Bus To University Of Toronto Mississauga Campus, Trillium Hospital, SQ1, QEW/403/401
Property Details
Interior
Features
Main Floor
Dining
7.60 x 3.63Combined W/Living / Open Concept / Bay Window
Kitchen
4.88 x 3.60Picture Window / Stainless Steel Appl / W/O To Deck
Breakfast
4.88 x 3.60Combined W/Kitchen / Large Window / W/O To Sundeck
Living
7.60 x 3.63Bow Window / O/Looks Frontyard / Gas Fireplace
Exterior
Features
Parking
Garage spaces 1
Garage type Built-In
Other parking spaces 5
Total parking spaces 6
Property History
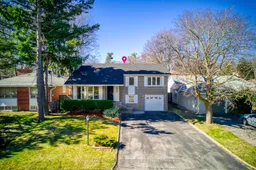 33
33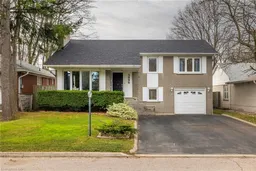 40
40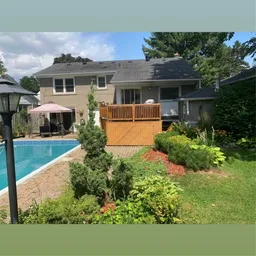 40
40Get up to 1% cashback when you buy your dream home with Wahi Cashback

A new way to buy a home that puts cash back in your pocket.
- Our in-house Realtors do more deals and bring that negotiating power into your corner
- We leverage technology to get you more insights, move faster and simplify the process
- Our digital business model means we pass the savings onto you, with up to 1% cashback on the purchase of your home
