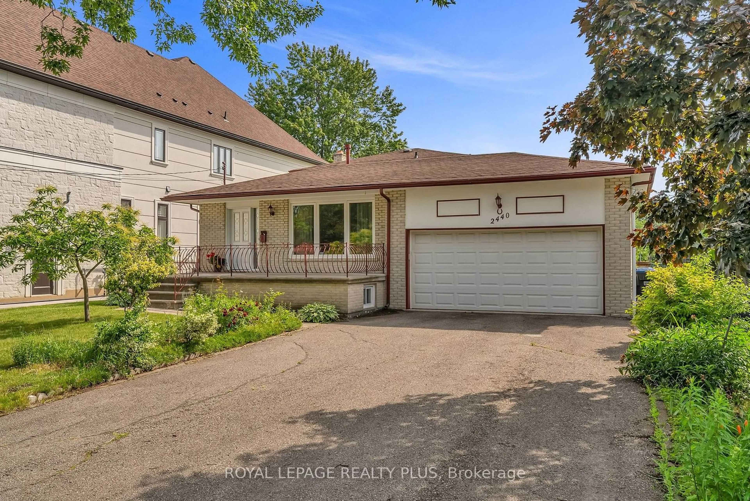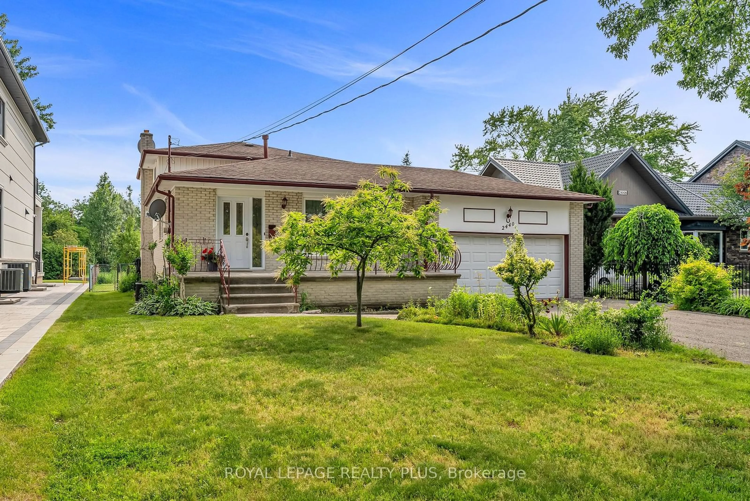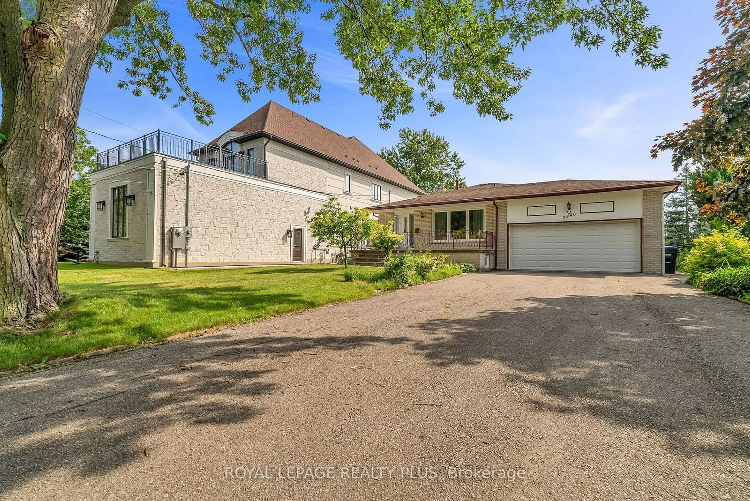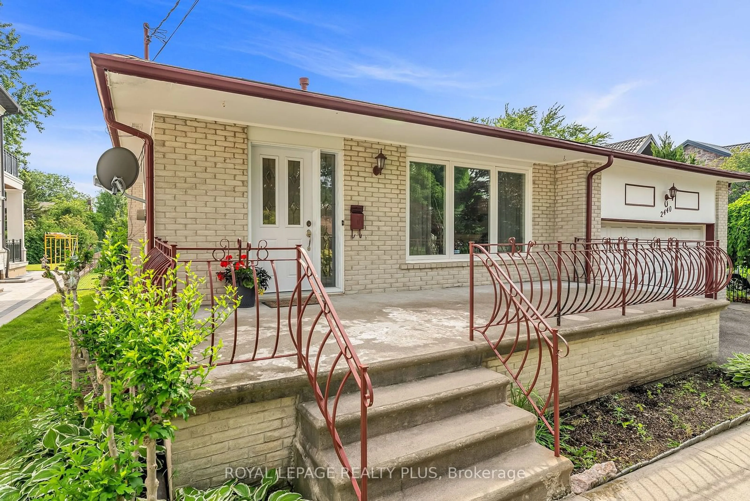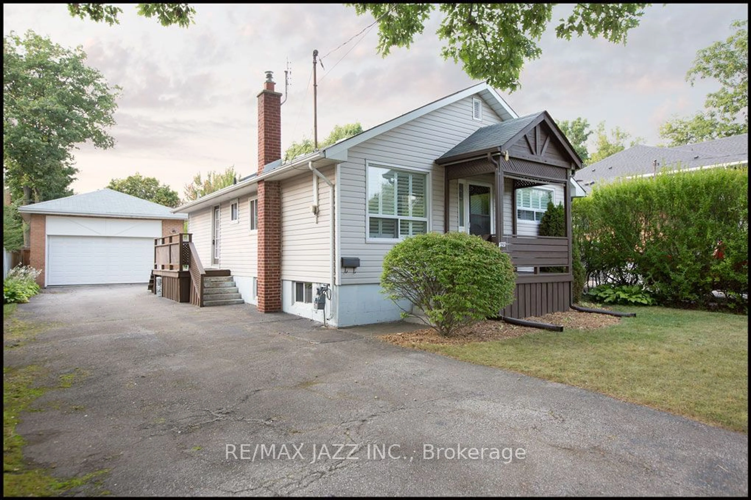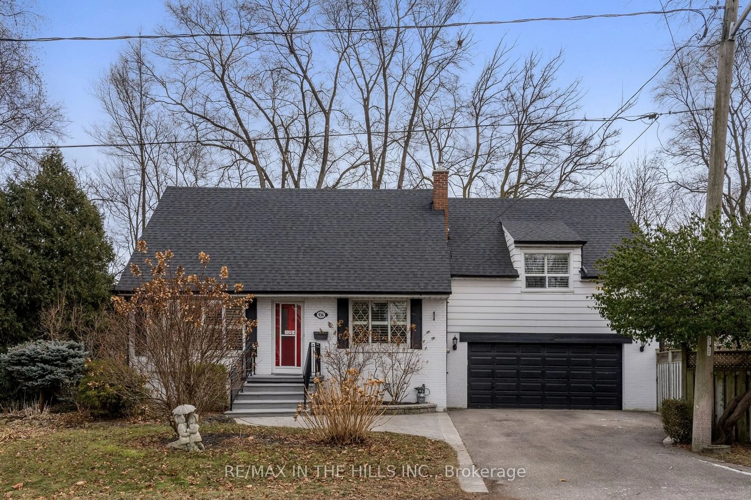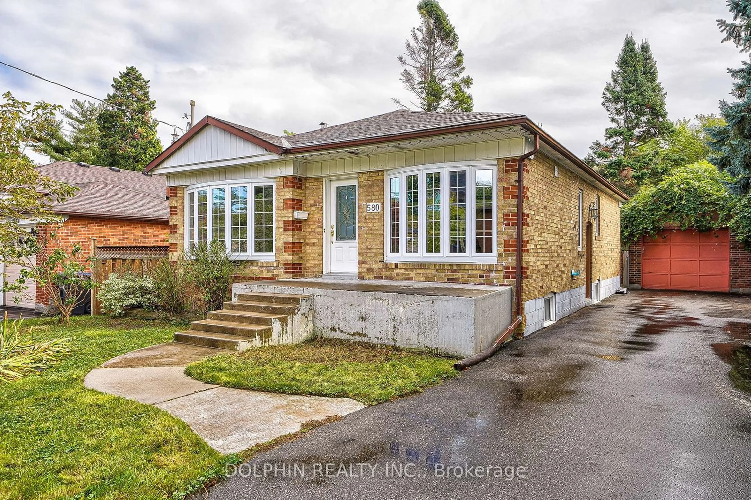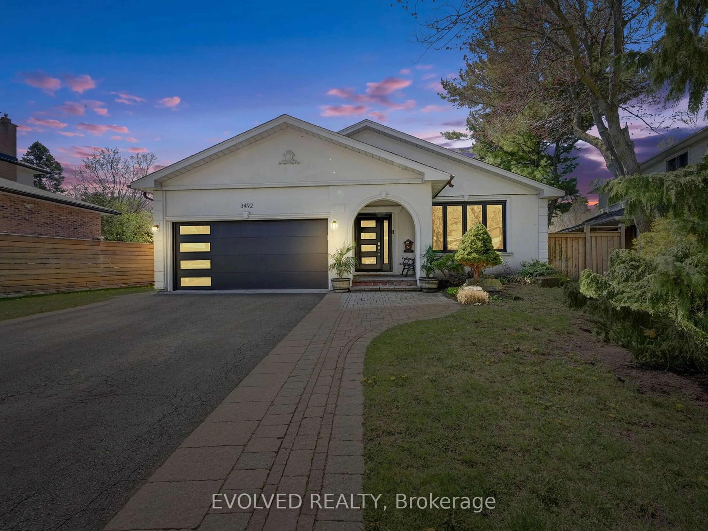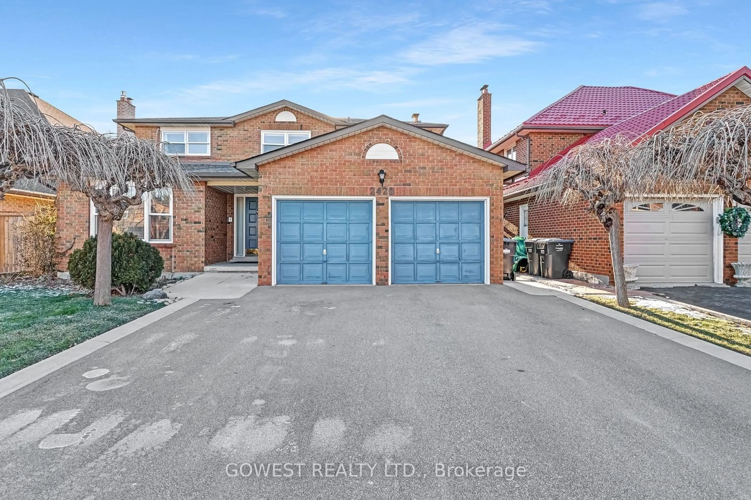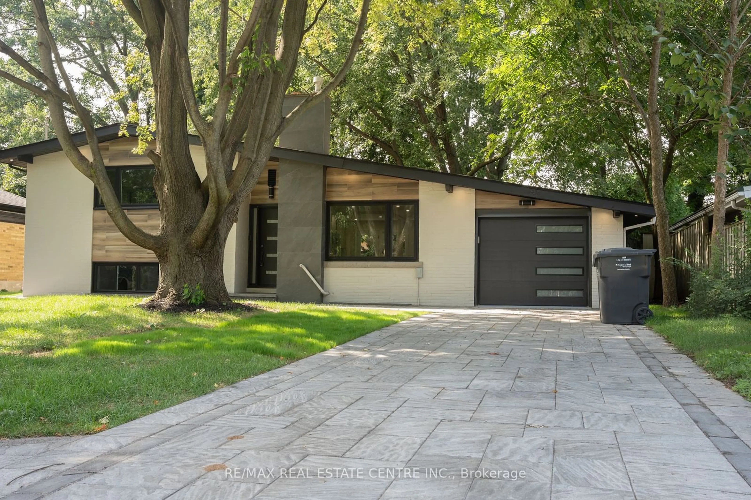2440 Rosemary Dr, Mississauga, Ontario L5C 1X2
Contact us about this property
Highlights
Estimated ValueThis is the price Wahi expects this property to sell for.
The calculation is powered by our Instant Home Value Estimate, which uses current market and property price trends to estimate your home’s value with a 90% accuracy rate.Not available
Price/Sqft$977/sqft
Est. Mortgage$7,193/mo
Tax Amount (2023)$6,814/yr
Days On Market166 days
Description
Rare find in Mississauga . A beautiful house on 60 ft x 190 ft Lot, Backing to Park, Close Proximity to One of the best Schools in Mississauga - Hawthorne Public School & St. Martin Secondary School, Huron Park Community Centre, Parks, Tennis/Basketball Courts, Trails, Transit, Trillium Hospital, Credit Valley Golf Club & Country Club, University of Toronto Mississauga & So Much More. Welcome to 2440 Rosemary Dr, absolutely Gorgeous home in An Exclusive Upscale Neighborhood Gifted with Massive Greenery, Trees & Trails in Prestigious Central Mississauga. This house sits on a huge lot 60 ft x 190 ft and backing to a park, this kind of lots are rarely offered in Mississauga. It's a 4 Bedrooms, 3 washrooms Detached Home with side entrance to the finished basement. Perfect For First Time Buyers, Great Lot to Built Your Dream Custom Home or Income Potential for Investors! Don't Miss Out! A Captivating Home Nestled on A Quiet Family Friendly Neighborhood in The Highly Coveted Huron Park Community Within Erindale! Offering The Perfect Blend of Serene Living and All the Amenities the Area Has to Offer. Amazing Opportunity to Own This Family Size Home on A Beautiful Lot with Mature Trees ; Pool Sized Yard backing to Avongate park. This Home Features a Welcoming Foyer with An Abundance of Natural Light That Fills the Principal Rooms on The Main Level. Main Level Features Hardwood/Ceramic Flooring Throughout. The main floor family room with fireplace offers walk/out access to a beautiful private treed lot which is backing to the park. Separate side entrance to a finished lower- level which has a 3 pc bathroom and Recreation room! 4 Generously Sized Bedrooms with hardwood floorings, closets and windows. Spacious & upgraded 3 Pc Bathroom on main level. Big size Front Porch with Access to Double Car Garage with an additional door and huge driveway for 6-8 cars. Fantastic Amenities Including Shopping Centers, Shops, Restaurants. Quick Access To Major Hwys 401/403/407/QEW.
Property Details
Interior
Features
Main Floor
Living
6.76 x 4.33Combined W/Dining / Hardwood Floor / Picture Window
Dining
6.76 x 4.33Combined W/Living / Hardwood Floor / Picture Window
Family
6.28 x 3.41Hardwood Floor / Fireplace / W/O To Garden
Kitchen
5.12 x 2.44Tile Floor / Breakfast Area / Window
Exterior
Features
Parking
Garage spaces 2
Garage type Attached
Other parking spaces 6
Total parking spaces 8
Property History
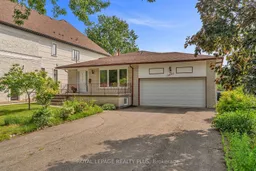
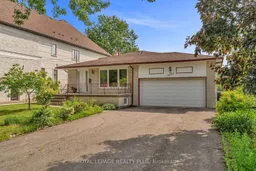 40
40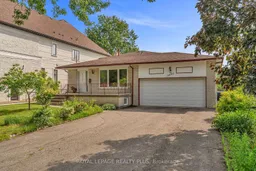
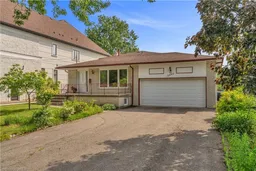
Get up to 1% cashback when you buy your dream home with Wahi Cashback

A new way to buy a home that puts cash back in your pocket.
- Our in-house Realtors do more deals and bring that negotiating power into your corner
- We leverage technology to get you more insights, move faster and simplify the process
- Our digital business model means we pass the savings onto you, with up to 1% cashback on the purchase of your home
