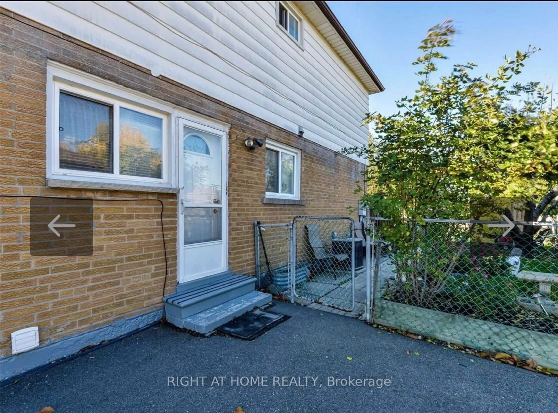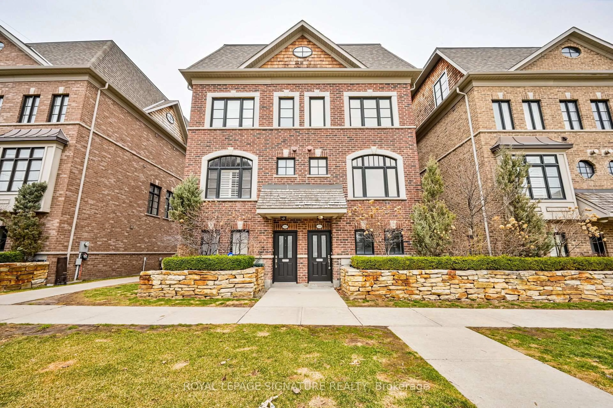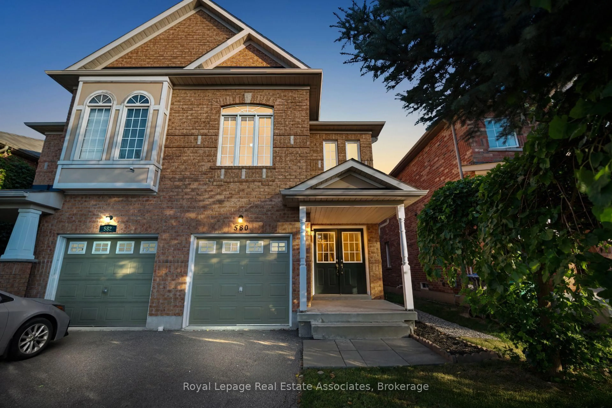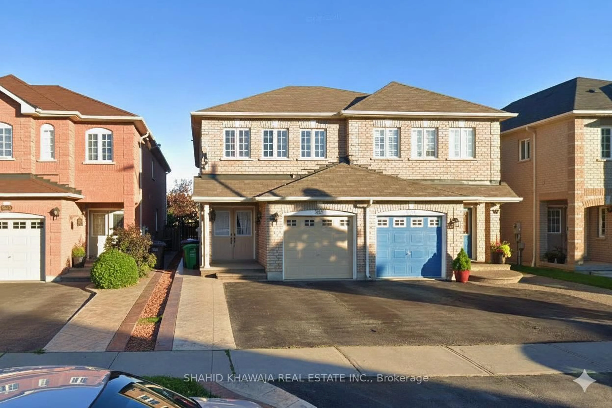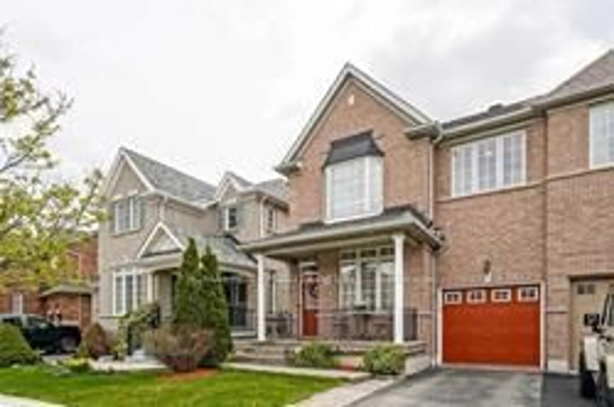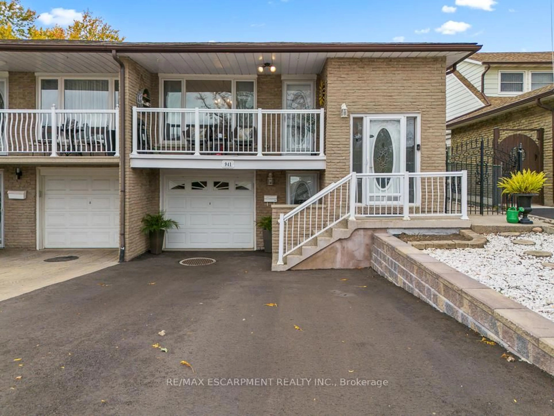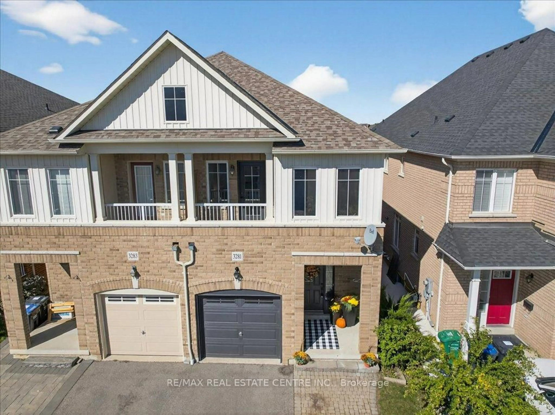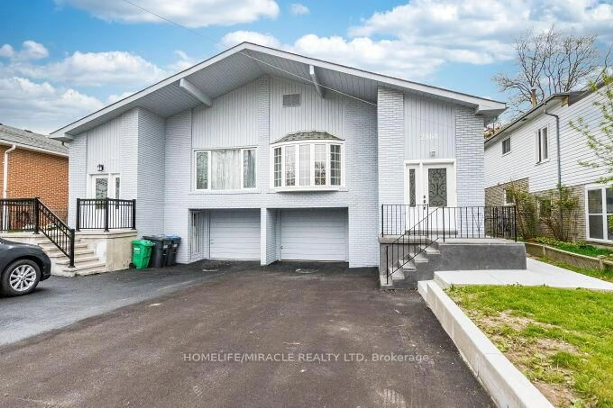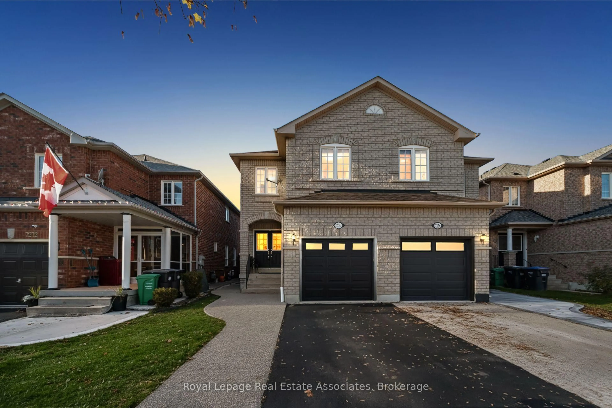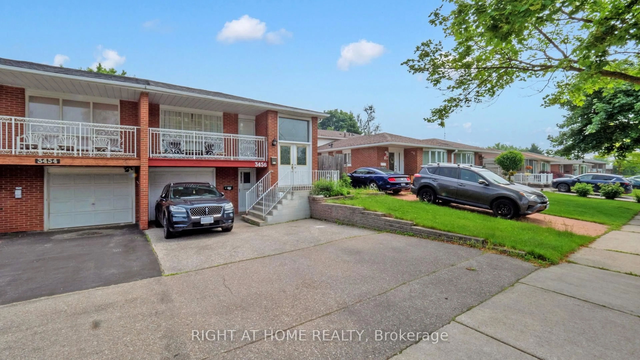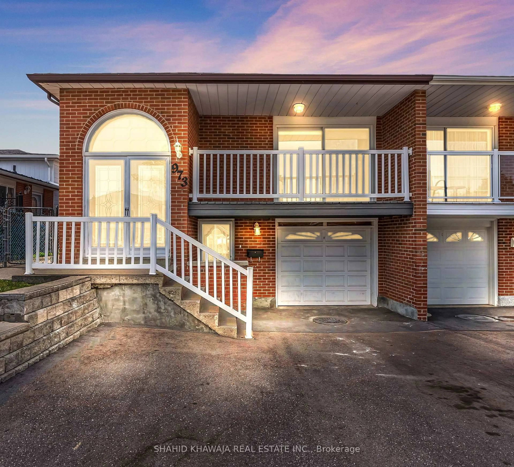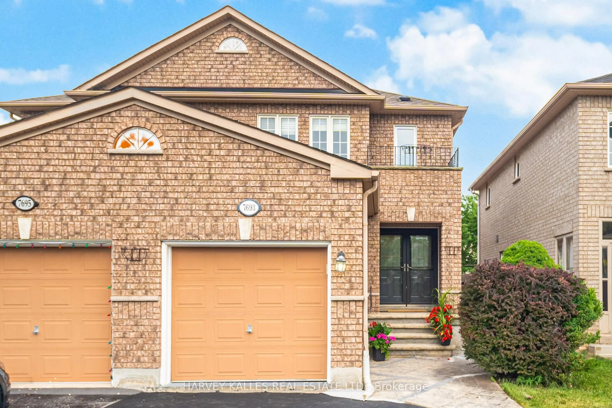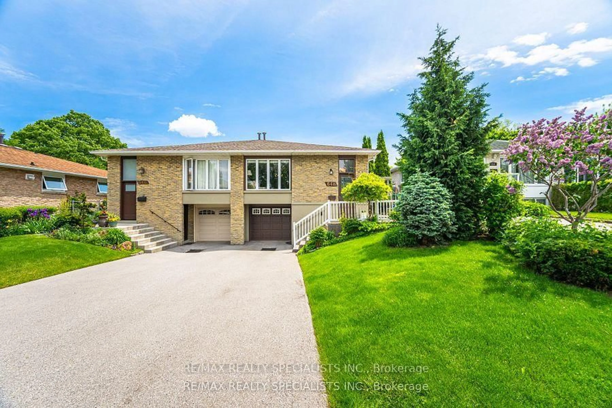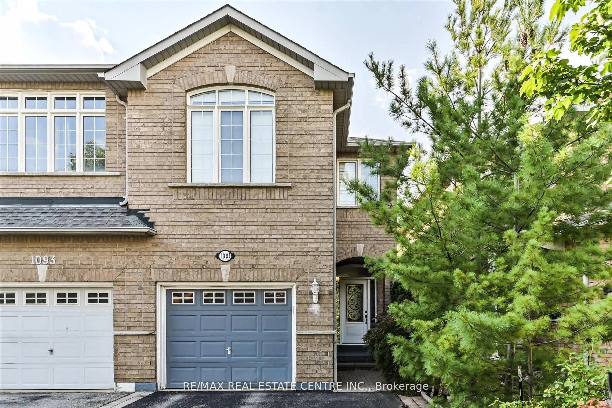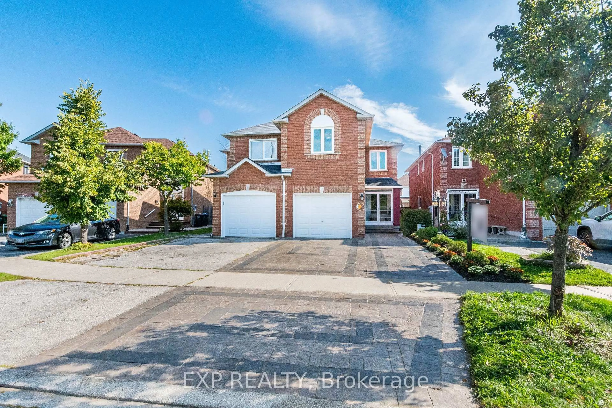Welcome to this stylish 3 bedroom semi with full secondary suite! Great curb appeal! Large pie shaped lot widens to 50 feet across the back. Natural light pours into the living and dining rooms through the patio door walkout. Enjoy coffee or cocktails on your own private balcony. Updated Kitchen includes quartz counters, stainless steel appliances and breakfast area. Three good sized bedrooms plus newly renovated 4 piece bath! Lower level one bedroom suite with separate ground level entrance. Bright and modern with laminate floor, cool white kitchen with bar seating, pot lights, fireplace, 3 piece bathroom with huge shower, and large bedroom with walk-in closet! Huge fully fenced backyard with patio area for entertaining! Owned and loved by the same family for over 30 years. Ideally located in the demand Huron Park neighbourhood! Just steps to the Recreation Centre with its indoor ice rink, indoor aquatices centre, fitness centre, double gymnasium and offering many drop-in activities! The Park itself has football and soccer fields, pickleball courts, playground with splash pad and much more! Short walk to both St. Jerome Elementary School and Cashmere Ave Public School. You are also just a short drive to Trillium Hospital and the QEW.
Inclusions: Stainless Steel Fridge, New Stove and BI DW, Range Hood, Existing Light Fixtures and Window Coverings, Washer, Dryer, Basement Fridge, Stove and Range Hood, Gas Furnace, Central Air
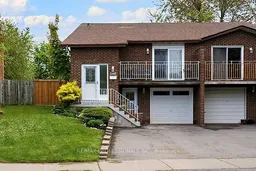 47
47

