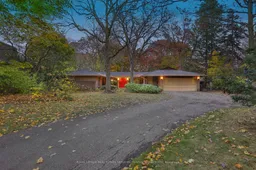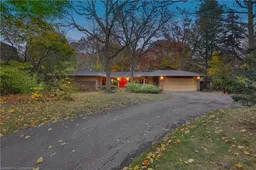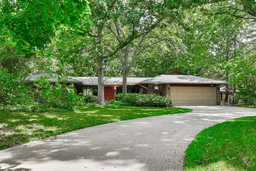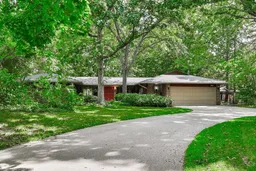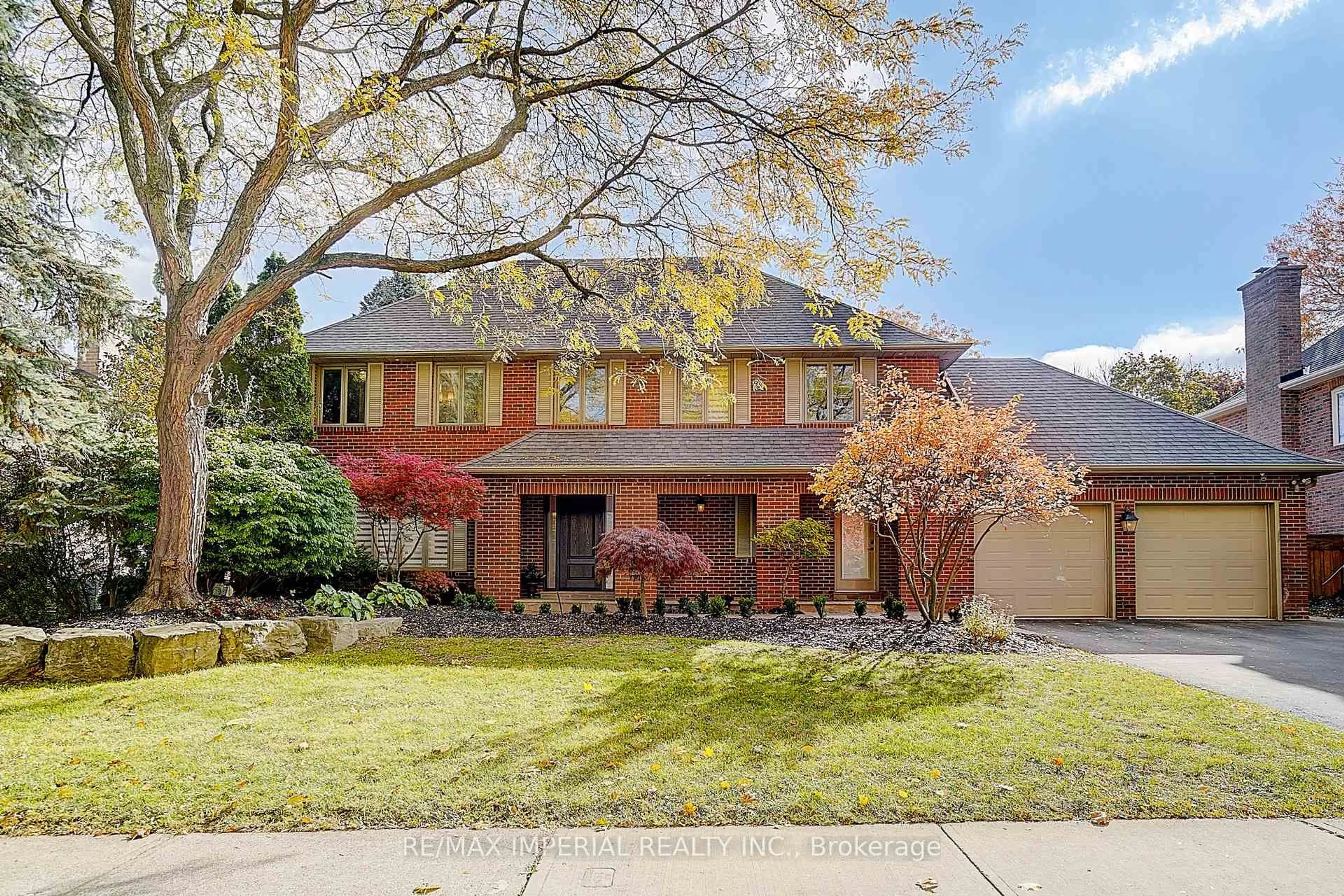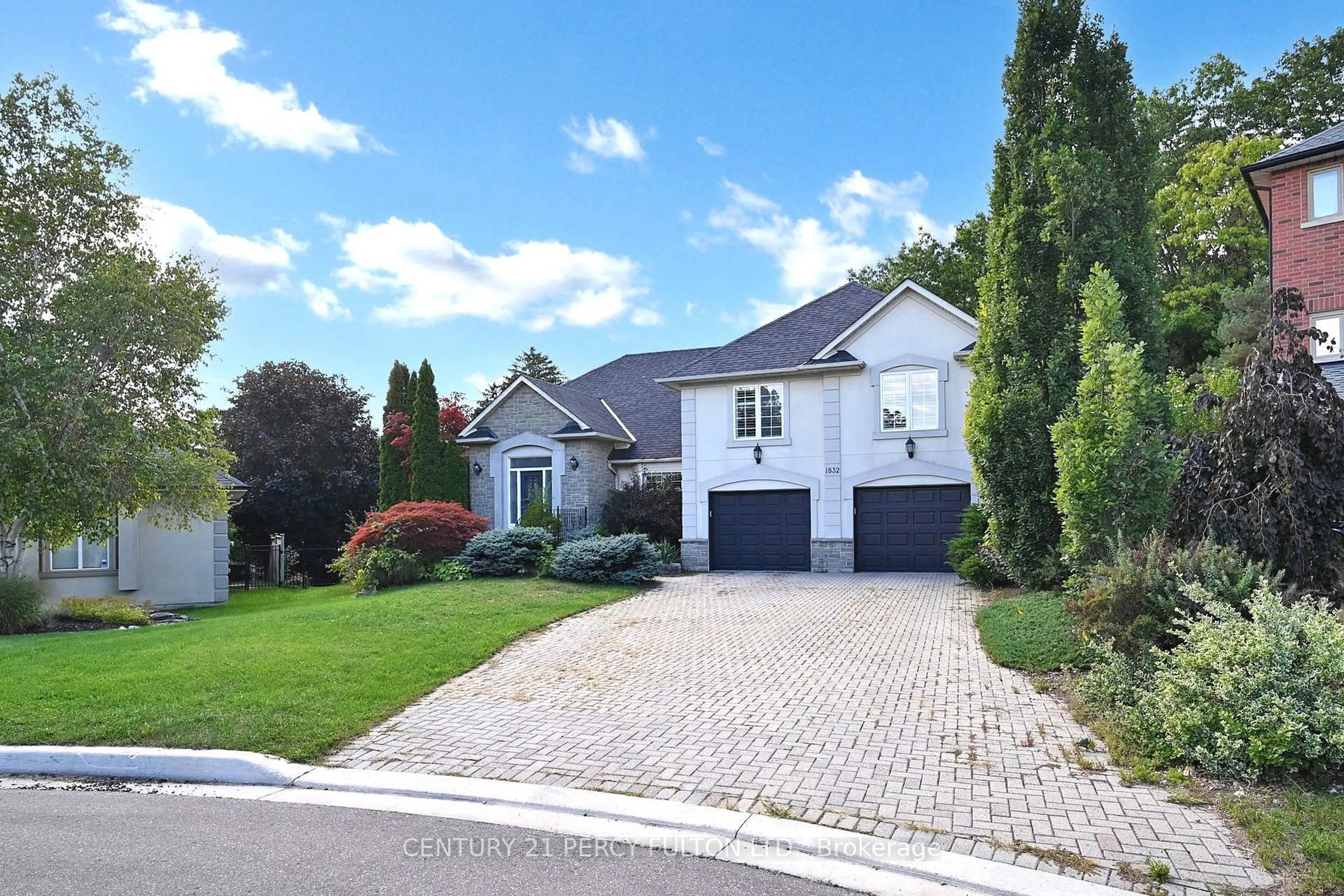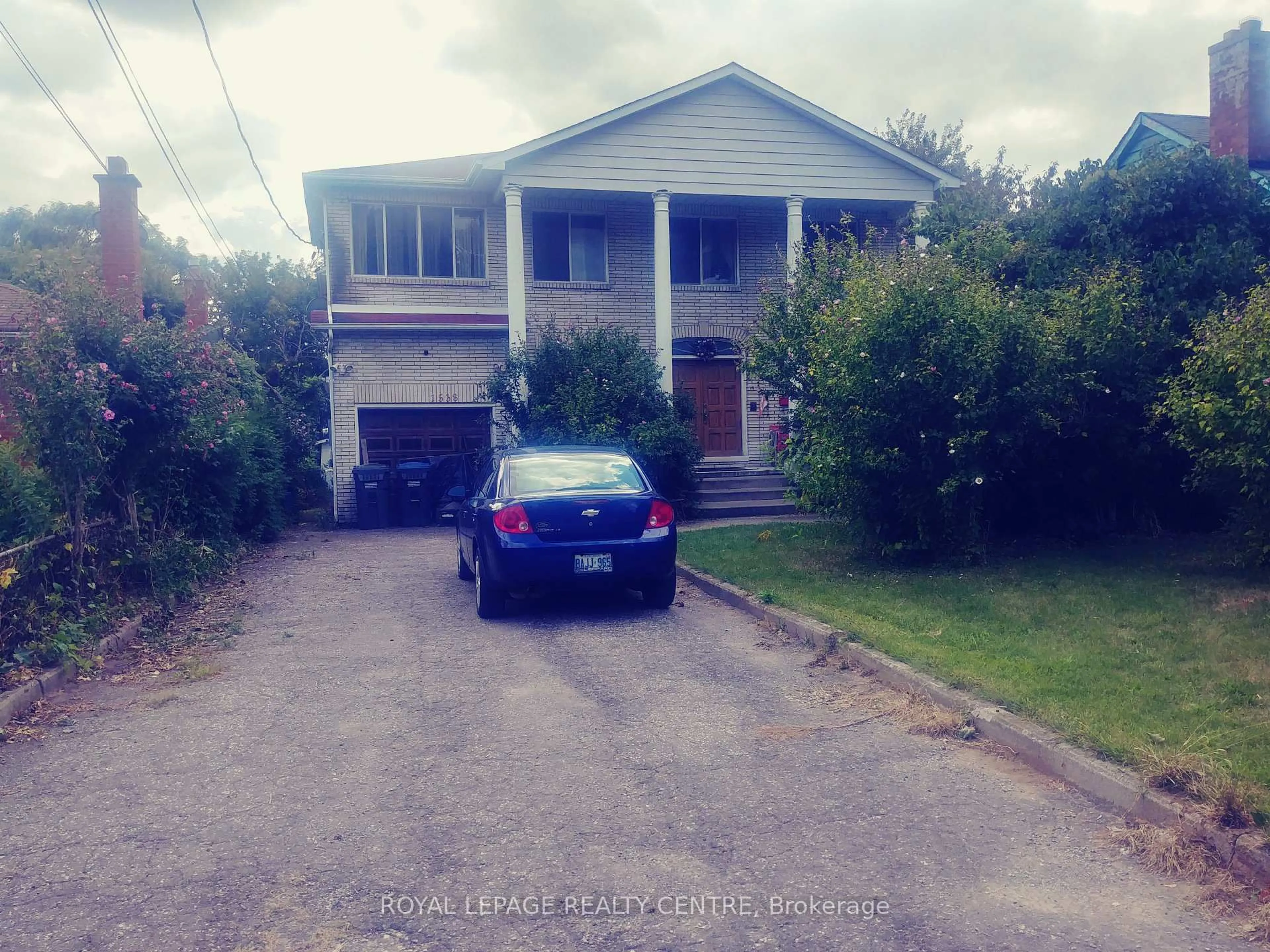Discover limitless possibilities with this seldom-available bungalow situated on a spacious 84 X 263 lot, located in a peaceful cul-de-sac, embraced by mature trees that foster a serene atmosphere. The sunken living room, complete with a warm wood-burning fireplace, offers a cozy retreat for relaxation and entertaining. The eat-in kitchen, enhanced by a skylight that floods the area with natural light, connects conveniently to the dining space, simplifying meal preparation and hosting. A standout feature of this home is the amazing floor plan with multitude of walk-out options. Each of the dining room, kitchen, living room, and family room provides direct access to a patio, facilitating effortless indoor-outdoor living and allowing you to fully appreciate the beautiful environment. The great room, featuring a second wood-burning fireplace and vaulted wood ceilings, exudes a charming cottage-like ambiance while remaining close to shops, major highways, and schools. Make this your home today! **EXTRAS** Pool Heater & electrical in main bath and laundry room 'as is'
Inclusions: FRIDGE, COOKTOP, OVEN, DISHWASHER, WASHER, DRYER, EXISTING WINDOW COVERING, LIGHT FIXTURES, POOL EQUIPEMENT, POOL HEATER (AS IS)
