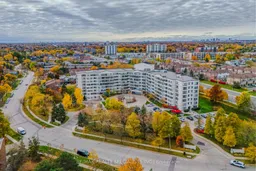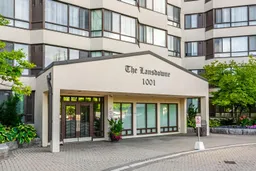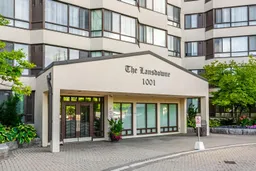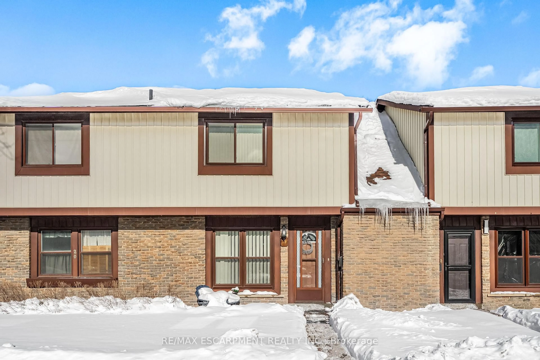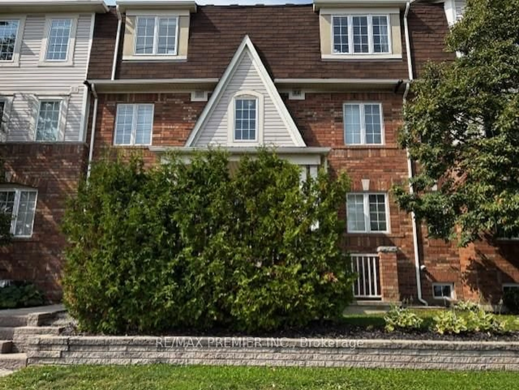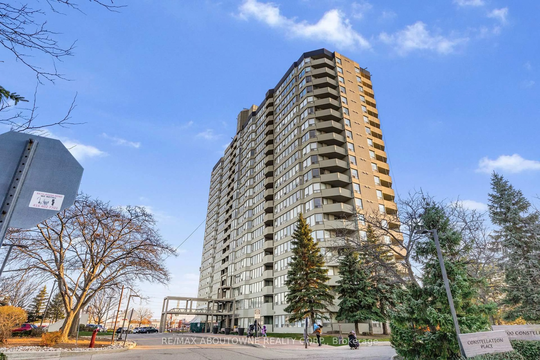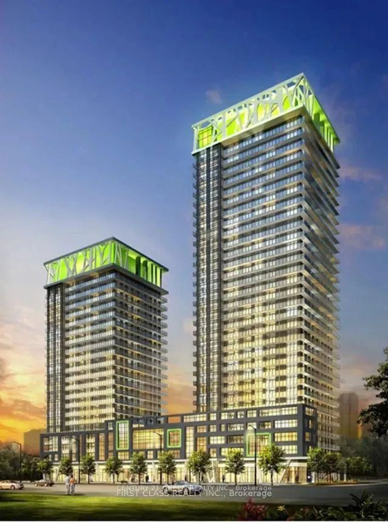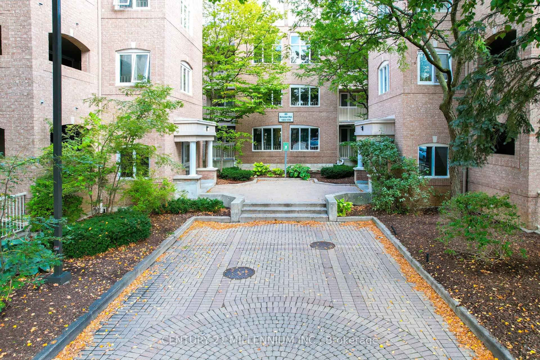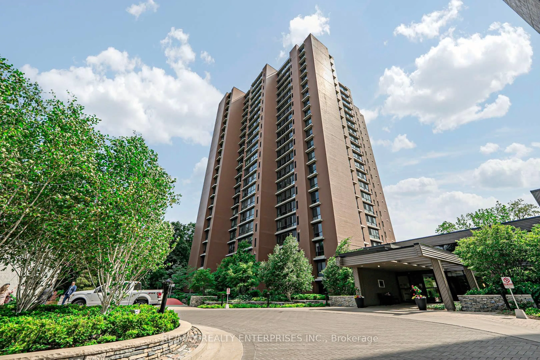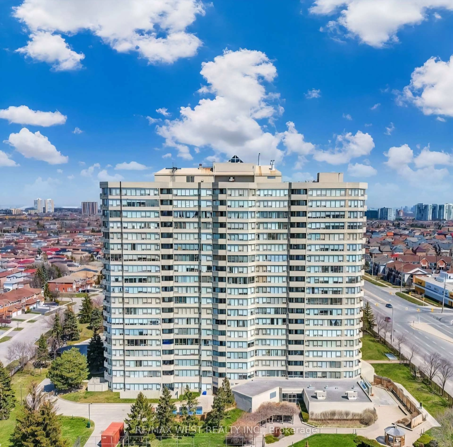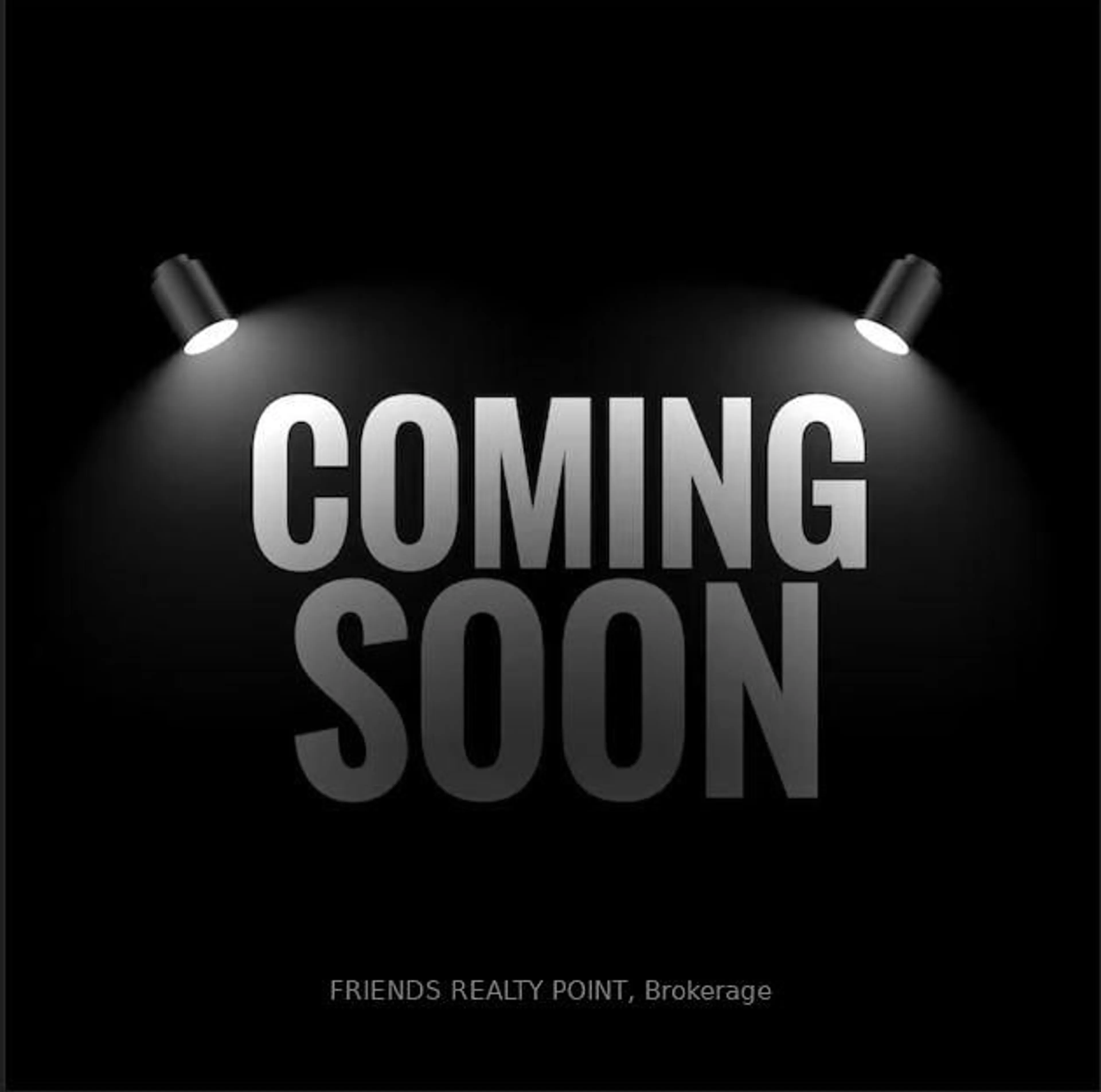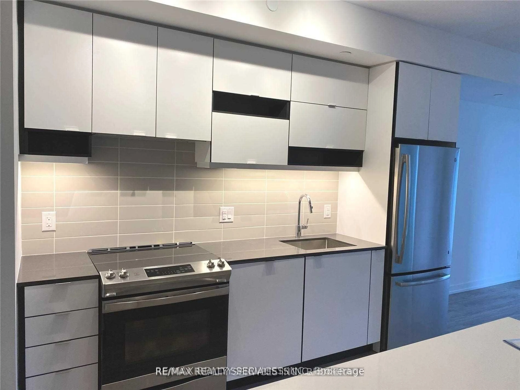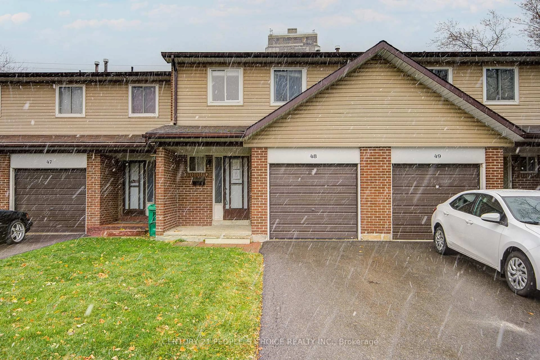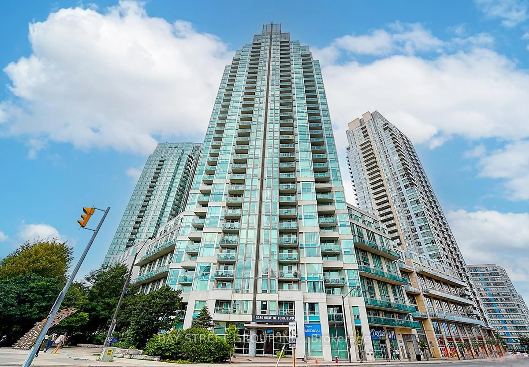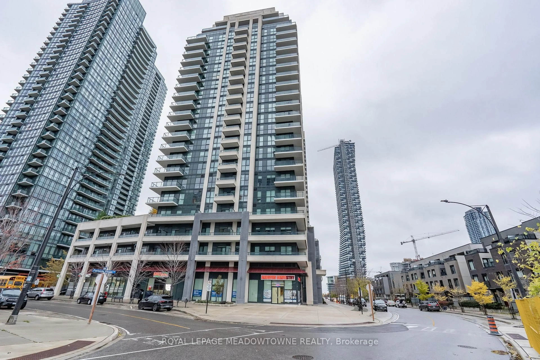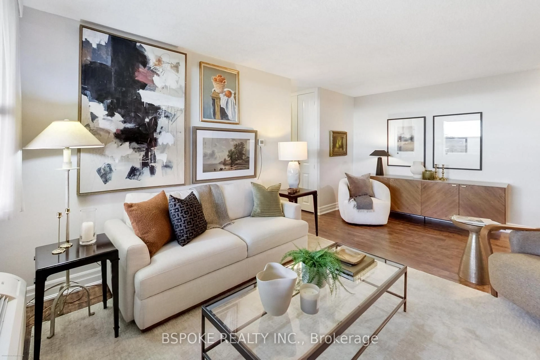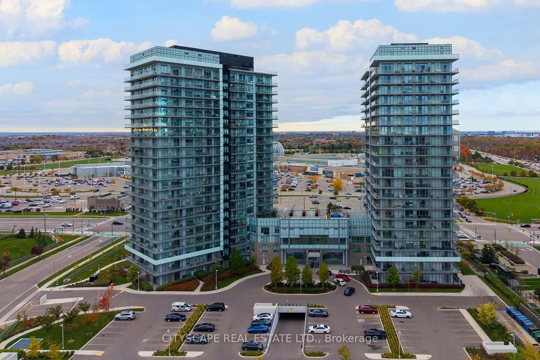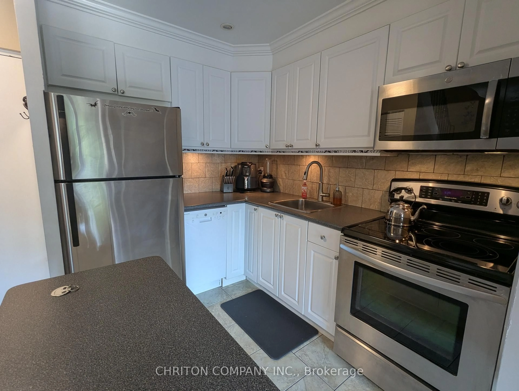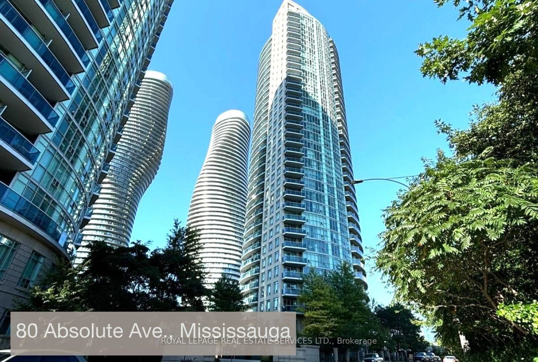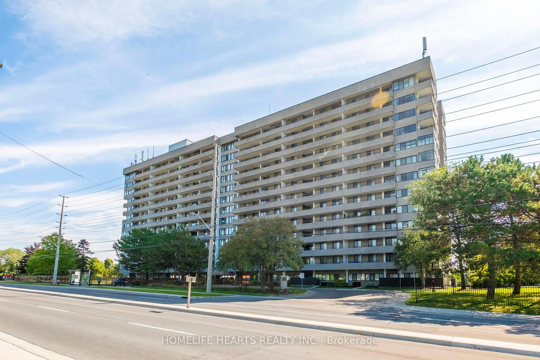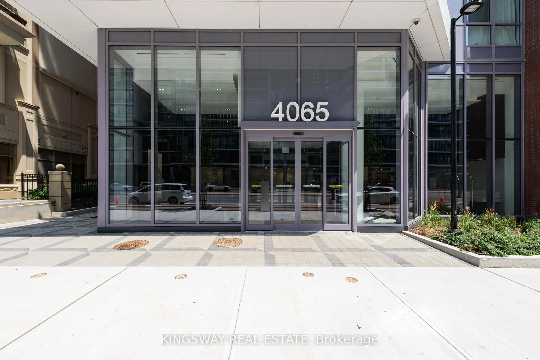Looking for the perfect blend of luxury and affordability? Upscale end-unit with unobstructed views and a six-figure top-to-bottom renovation - no expense spared! Enjoy a bright 2-bed + den, 2-bath suite with an open-concept layout, a dream kitchen featuring quartz counters, stainless appliances & soft-close cabinetry. Chic and timeless baths, contemporary flooring, custom window coverings, and primary retreat with ensuite & walk-in closet. All utilities included! The Lansdowne offers indoor pool, gym, sauna, party room & even a guest suite. Perfectly located near U of T Mississauga (UTM), Erindale Park, Mississauga Hospital, Credit Valley Golf, transit & shopping. Truly move-in ready luxury! Seller has renovated this suite from top to bottom with exceptional craftsmanship - no detail overlooked and no expense spared. Approx. six-figure investment in upgrades: kitchen, bathrooms, flooring, lighting, cabinetry, appliances, window coverings, increasing the ceiling height in dropped areas and more. No other unit is like this. Feels brand new - truly one of the finest units in The Lansdowne! Maintenance fees include heat, hydro, water, A/C, and building insurance. Building amenities: indoor pool, sauna, gym, party room, workshop, and guest suites. Show with confidence - spotless and move-in ready. Flexible closing available. Steps to Erindale Park, Credit Valley Golf Club, transit, shopping, and highways. A must-see for buyers seeking quality, space, and style.
Inclusions: Stainless Steel Fridge, Stainless Steel Stove, Stainless Steel Dishwasher, Stainless Steel Microwave, Washer and Dryer, All Electric Light Fixtures, Cordless Window Coverings
